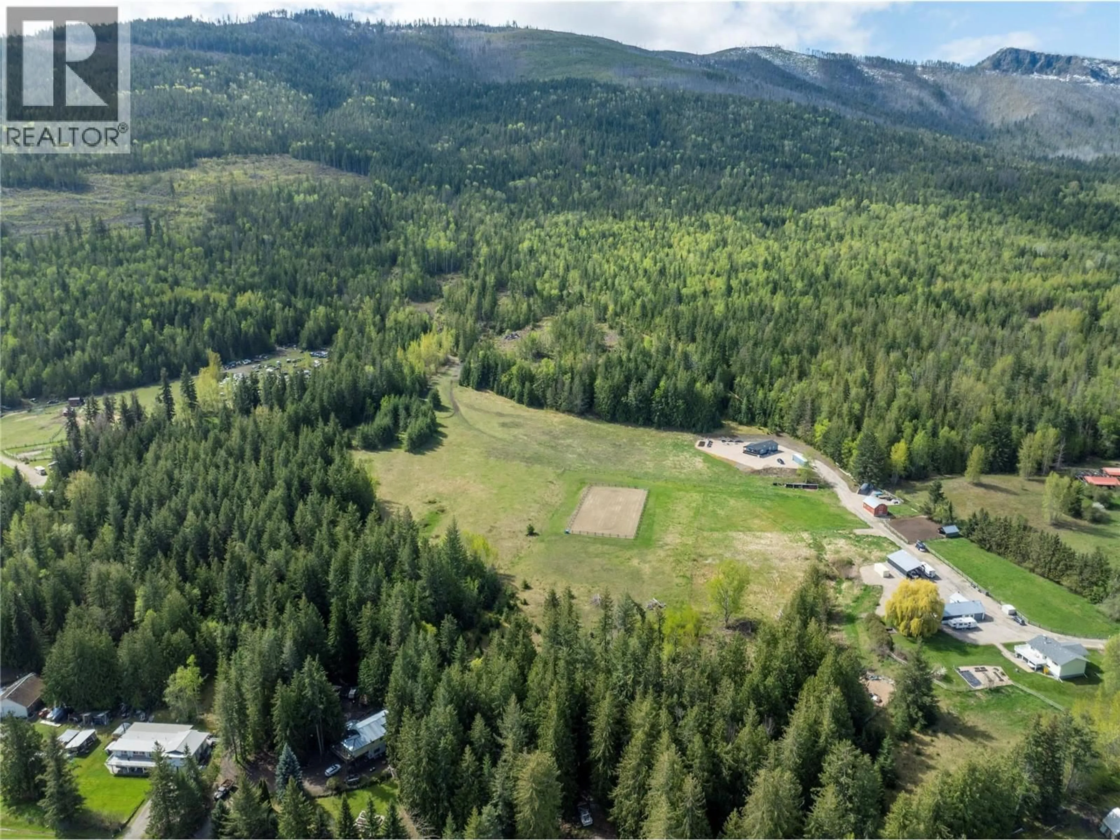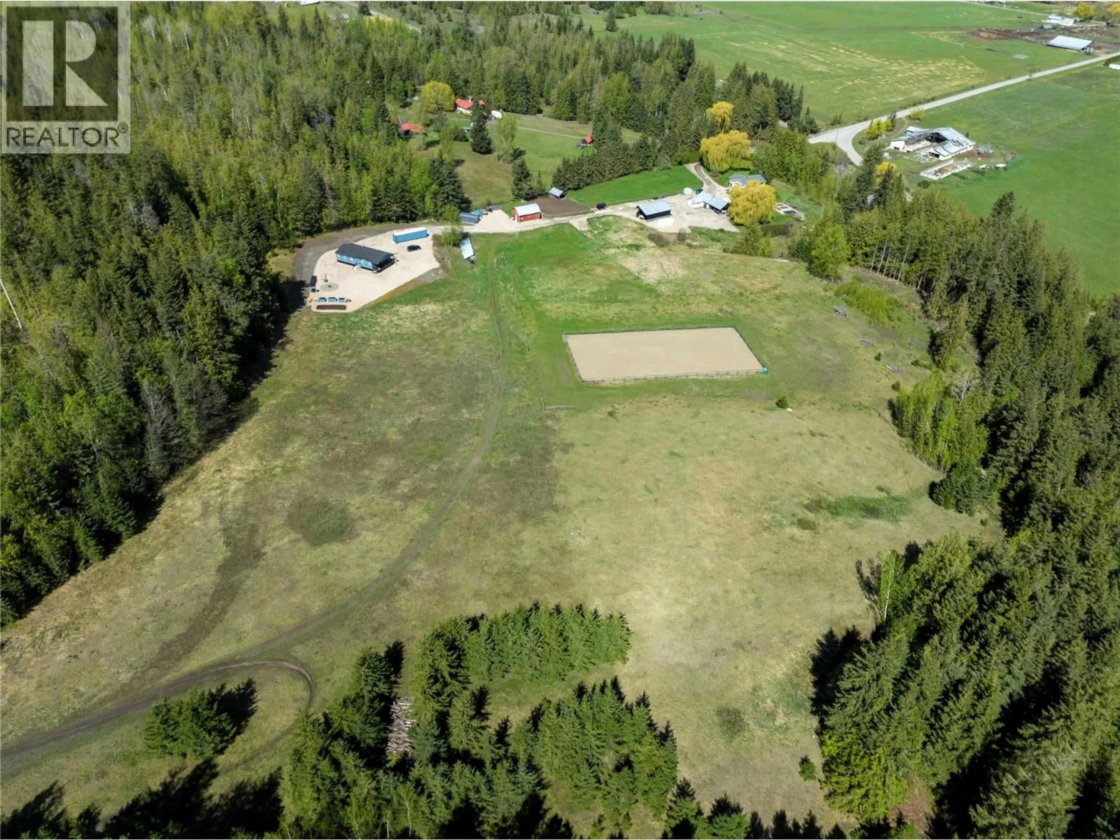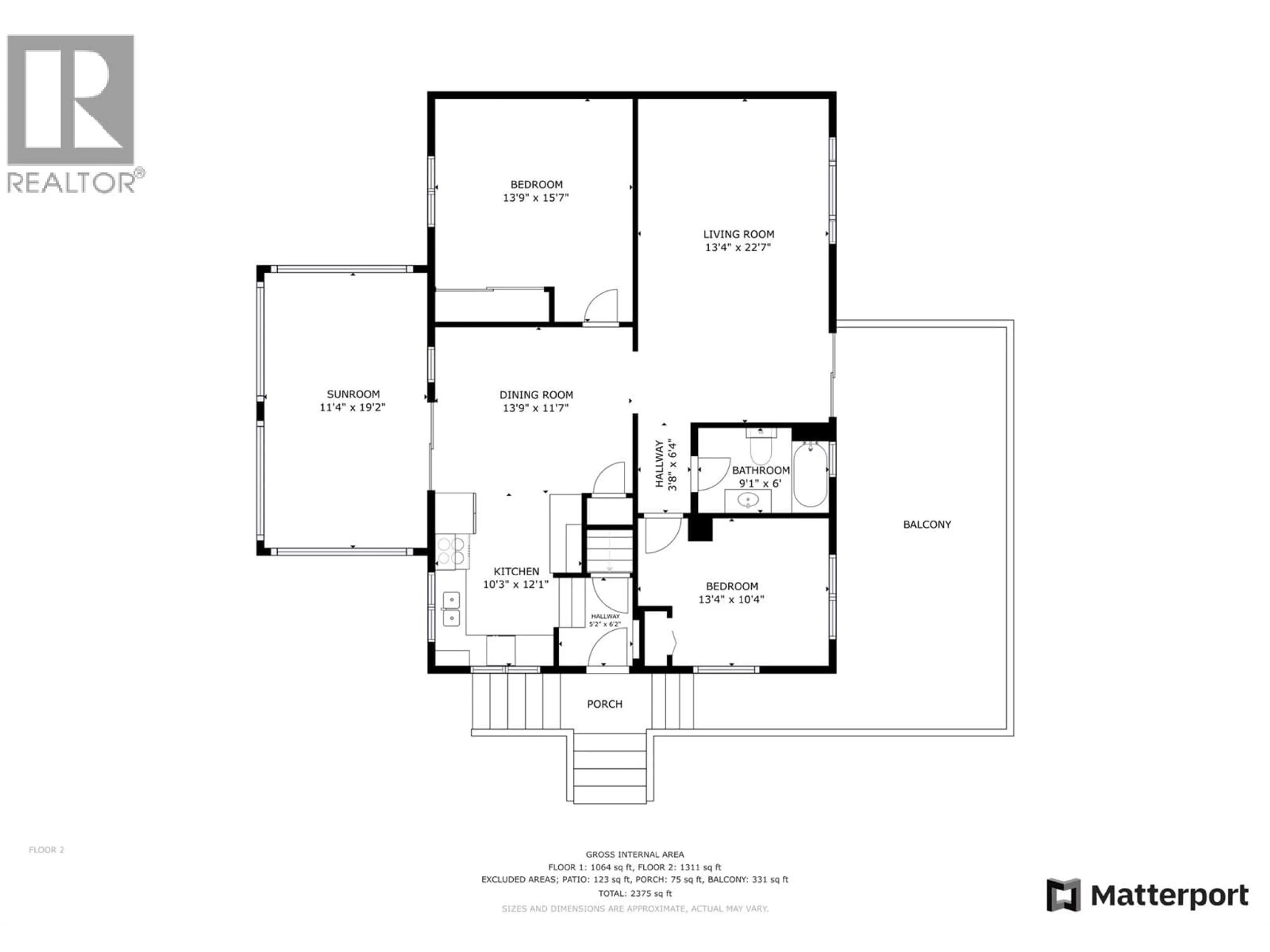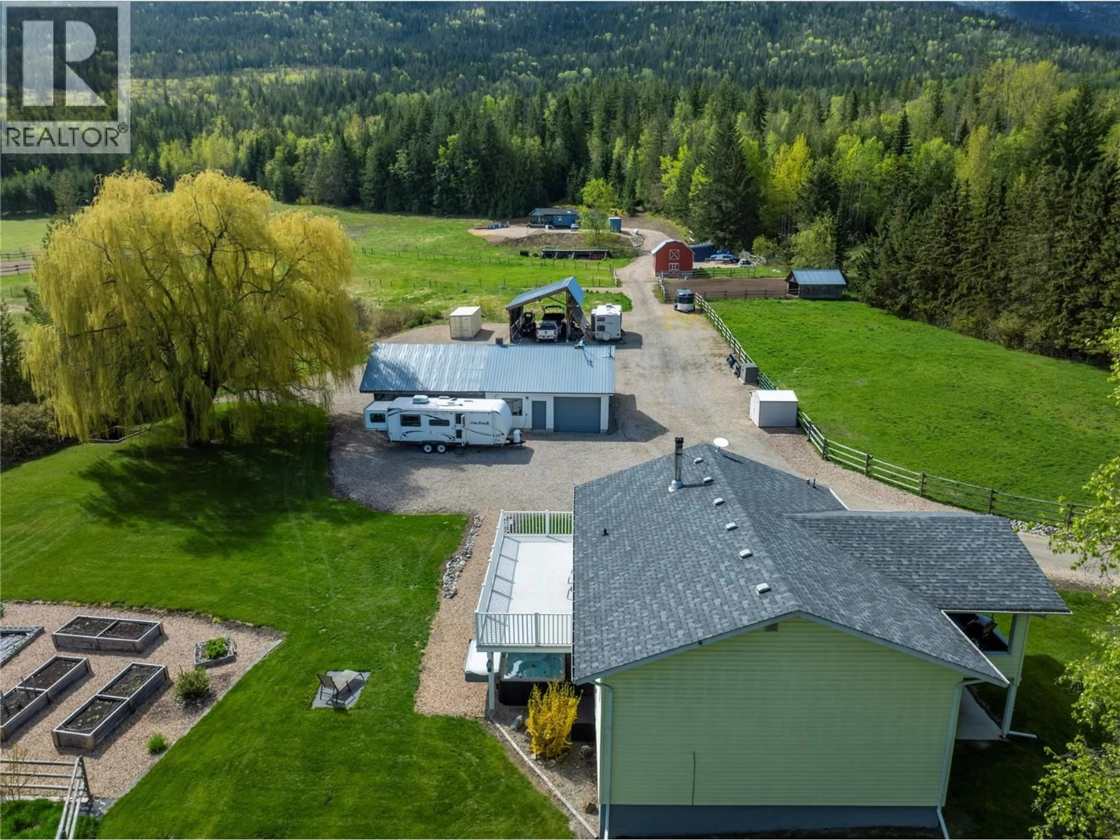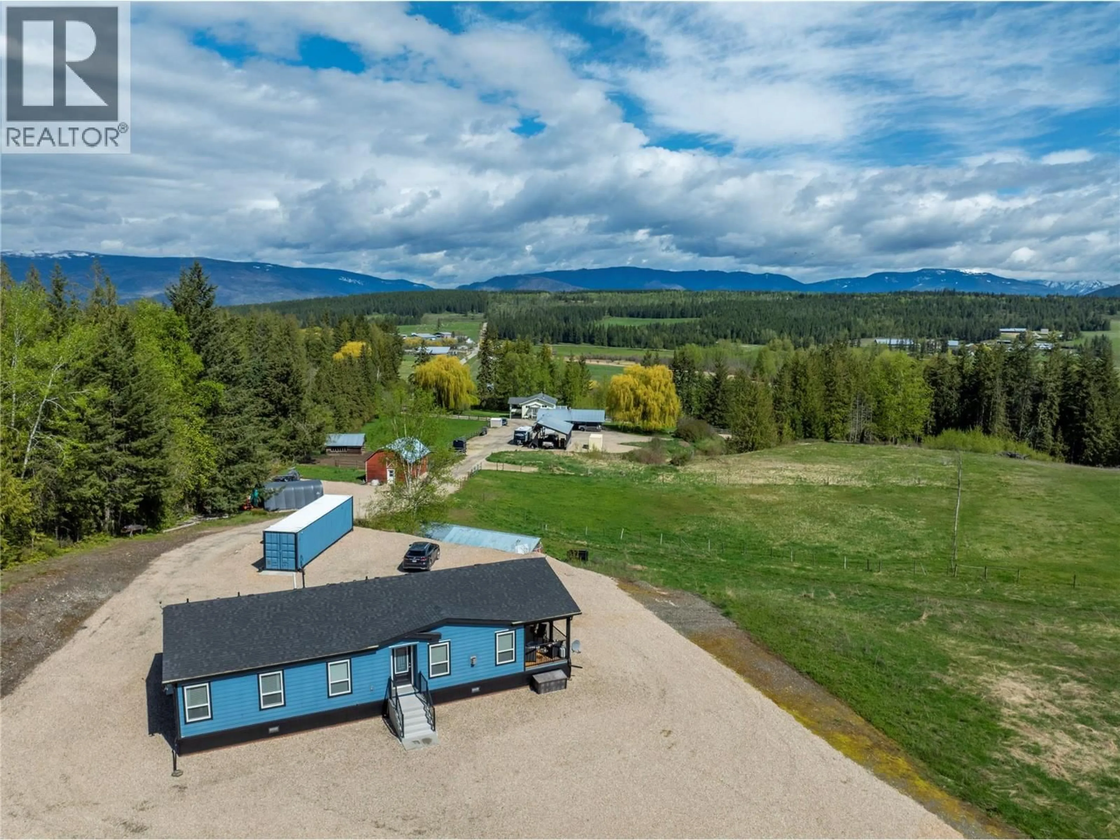1706 TAYLOR ROAD, Sorrento, British Columbia V0E2W1
Contact us about this property
Highlights
Estimated valueThis is the price Wahi expects this property to sell for.
The calculation is powered by our Instant Home Value Estimate, which uses current market and property price trends to estimate your home’s value with a 90% accuracy rate.Not available
Price/Sqft$843/sqft
Monthly cost
Open Calculator
Description
1706 Taylor Road, If you are dreaming about what life in the country could be like, with a 2 home and large acreage estate opportunity, then this is the dream come true! Established private country acreage in the farming community of the Notch Hill area. Over 80 acres of land zoned Large Holding and only 29% is in ALR land, backing onto crown land with a creek running through it. You have access to trails right in your backyard without even leaving the property, whether it be for horses, dirt bikes, or raising your own animals. There is a well-updated farm home with 4 beds and 2 baths. Plus a stunning 2021 3 bed 2 bath Eagle Homes MH with lots of upgrades on its own septic. Perfect for a family estate or the mortgage helper. Outdoor 90x180 riding arena with fenced paddocks and shelter. Wonderful solid red barn with electrical updates. Detached shop and plenty of storage under cover for whatever hobbies you want to pursue. There are gardens and fruit trees and a pond for the frogs even. The water is gravity-fed from a creek, so plenty of water and great water pressure. Many updates done to the home including plumbing, windows, roof, and more—ask for full details. This is a move-in ready and enjoy the lifestyle of a peaceful way of life and get back to the land. Only mins from Sorrento and Blind Bay amenities like groceries, schools, the lake. And only a short distance to the hwy and into Salmon Arm for everything else you might need. Check out the 3D tour and video. (id:39198)
Property Details
Interior
Features
Secondary Dwelling Unit Floor
Bedroom
9'3'' x 11'6''Primary Bedroom
13'1'' x 13'8''Full bathroom
7'9'' x 12'10''Bedroom
9'2'' x 12'10''Exterior
Parking
Garage spaces -
Garage type -
Total parking spaces 2
Property History
 84
84
