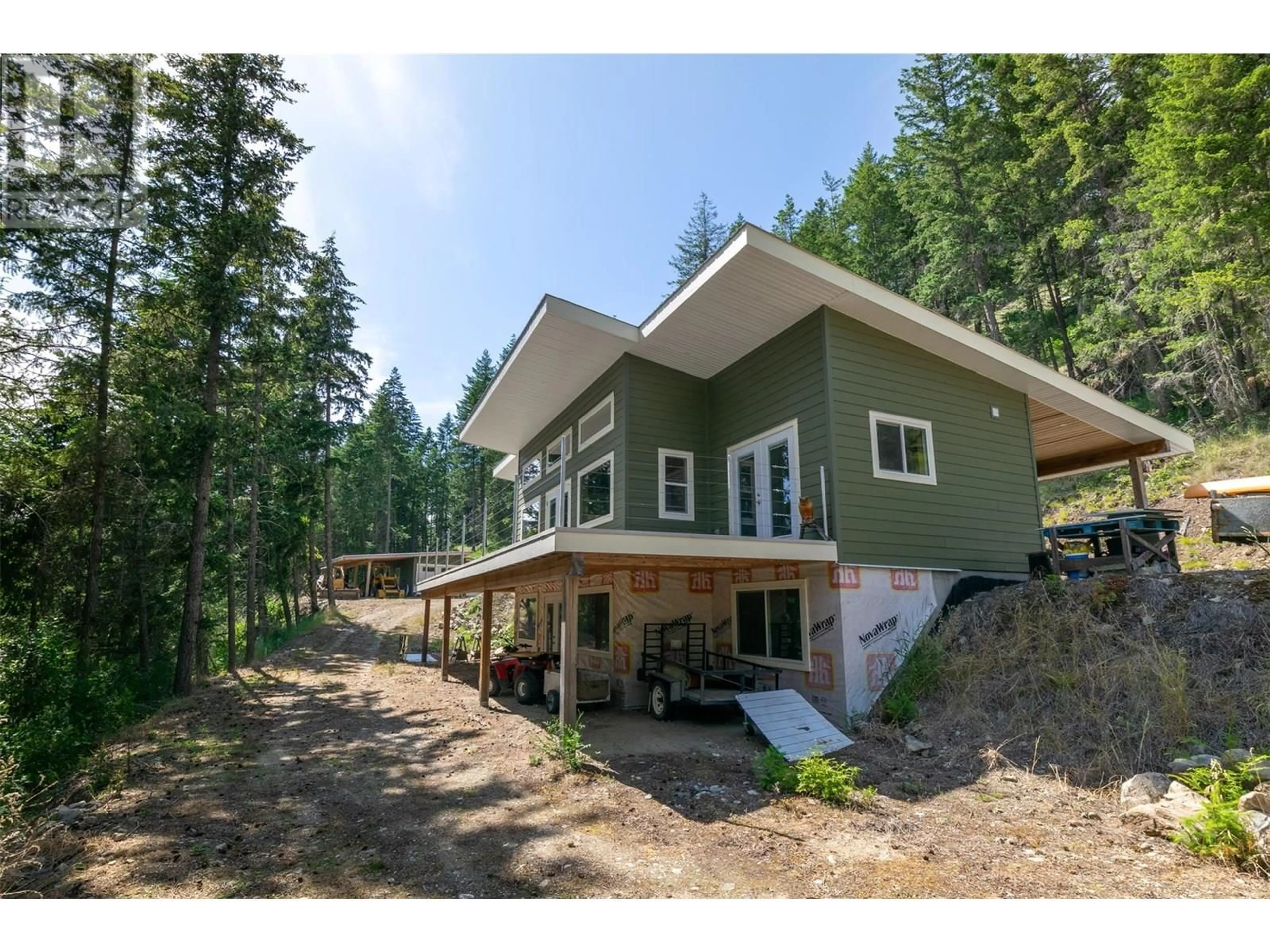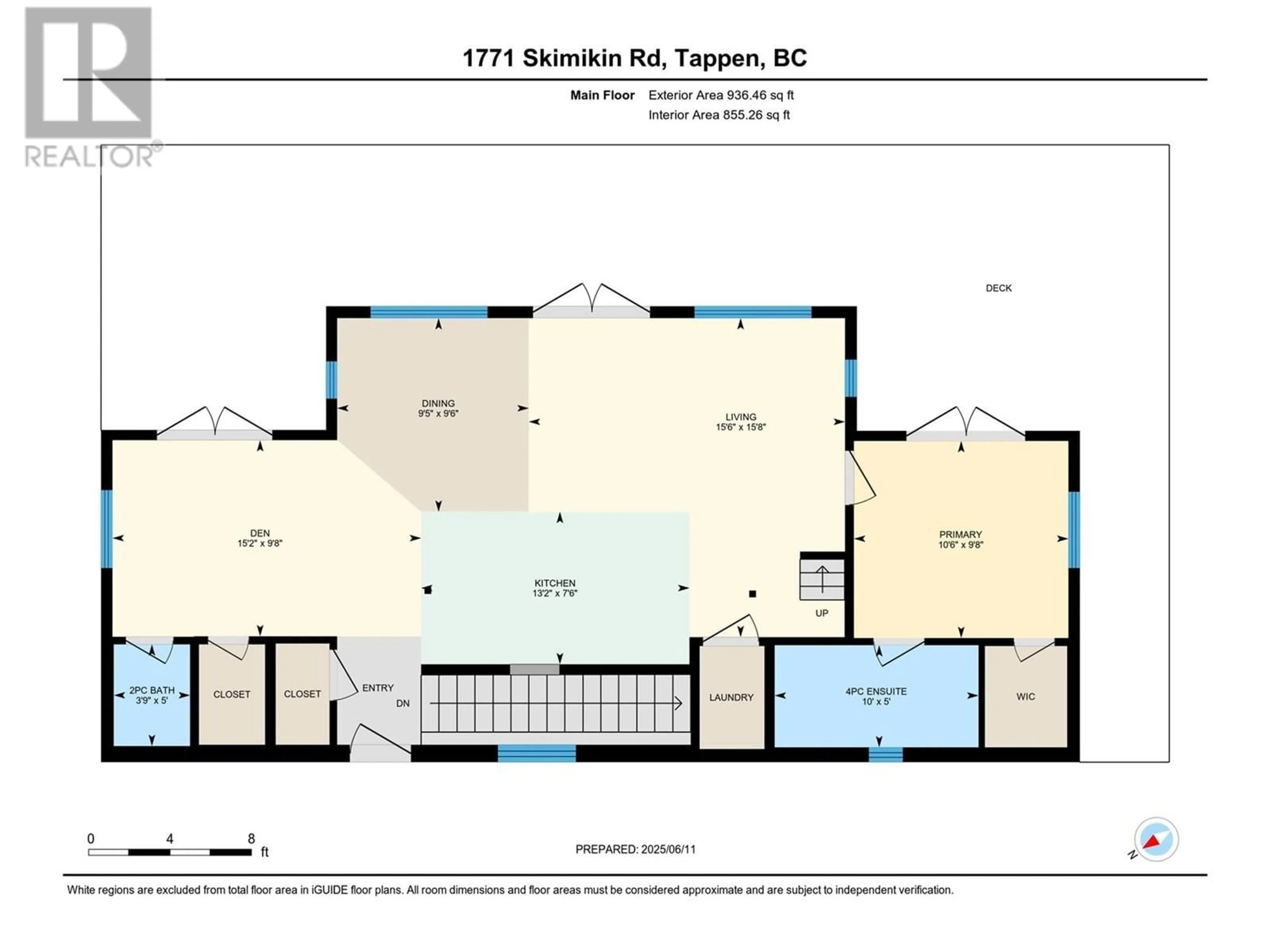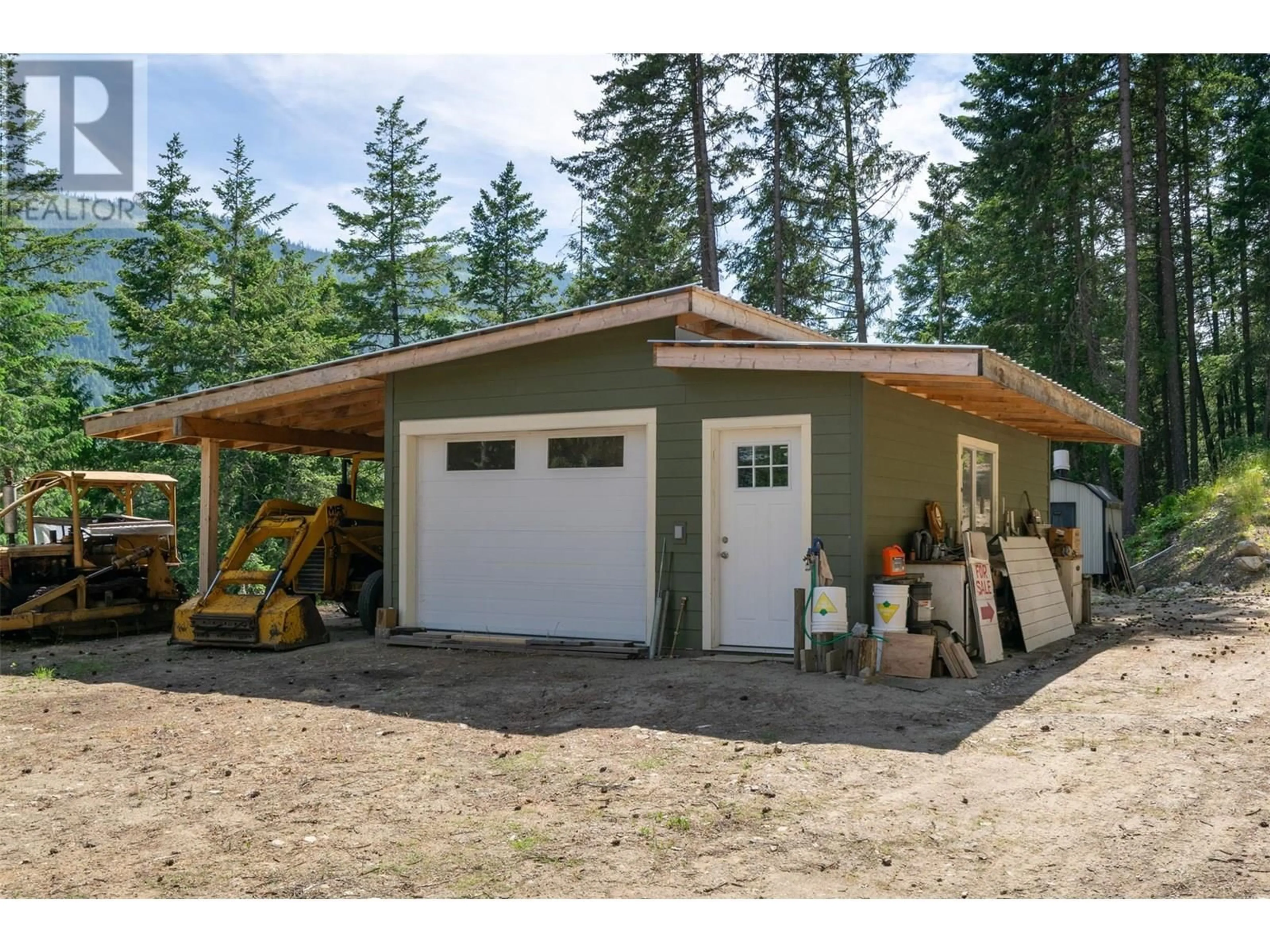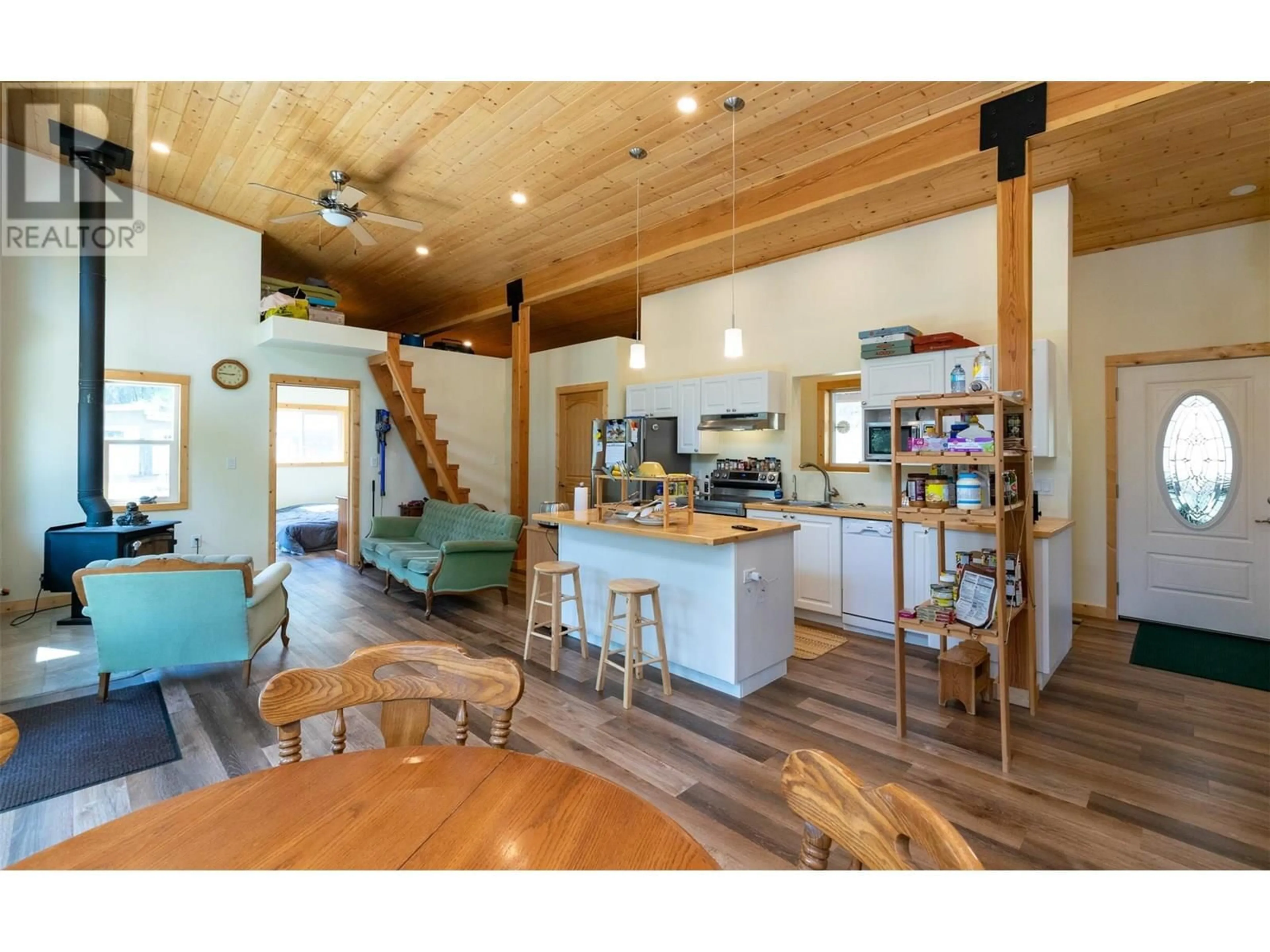1771 SKIMIKIN ROAD, Tappen, British Columbia V0E2X0
Contact us about this property
Highlights
Estimated valueThis is the price Wahi expects this property to sell for.
The calculation is powered by our Instant Home Value Estimate, which uses current market and property price trends to estimate your home’s value with a 90% accuracy rate.Not available
Price/Sqft$438/sqft
Monthly cost
Open Calculator
Description
Surrounded by 25 acres of nature, you will find this private, custom built 3 bed 2 1/2 bath home. A rancher with a full walk-out basement offering the perfect blend of comfort and charm, functionality and simplicity. The main floor boasts an open layout under a captivating single-pitch roof with exposed tongue and groove wood ceilings. A cozy wood-burning fireplace invites relaxation and will help heat your home throughout the winter months. The primary bedroom with private ensuite is conveniently located on this level along with some loft storage and a separate den area for an office or sitting room. The walk-out basement includes two more bedrooms and a bathroom, plus a large family room or rec space. Outside, find a two-car tandem carport complementing the detached garage and workshop with lean to storage, providing abundant space for parking vehicles, storage of the toys, plus some space to tinker. The expansive acreage presents endless possibilities, from agricultural pursuits to recreational activities; maybe a tranquil meditation retreat. Backing on to crown land there will be no neighbours behind. A beautiful valley of agriculture, just down the road from the recreation of Skimikin Lake, and not much further to the shores of the Shuswap. Your own little piece of paradise surrounded by 4 seasons of recreational opportunities. (id:39198)
Property Details
Interior
Features
Main level Floor
Workshop
16'6'' x 23'0''Partial bathroom
3'9'' x 5'0''Full ensuite bathroom
5'0'' x 10'0''Den
9'8'' x 15'2''Exterior
Parking
Garage spaces -
Garage type -
Total parking spaces 1
Property History
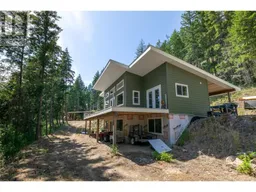 42
42
