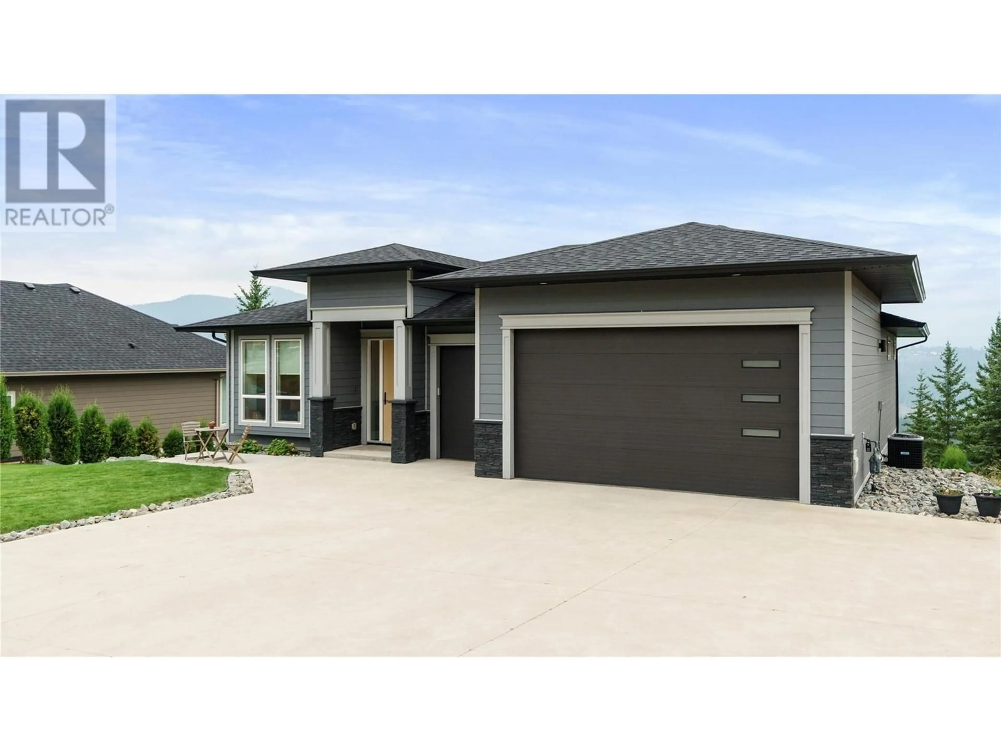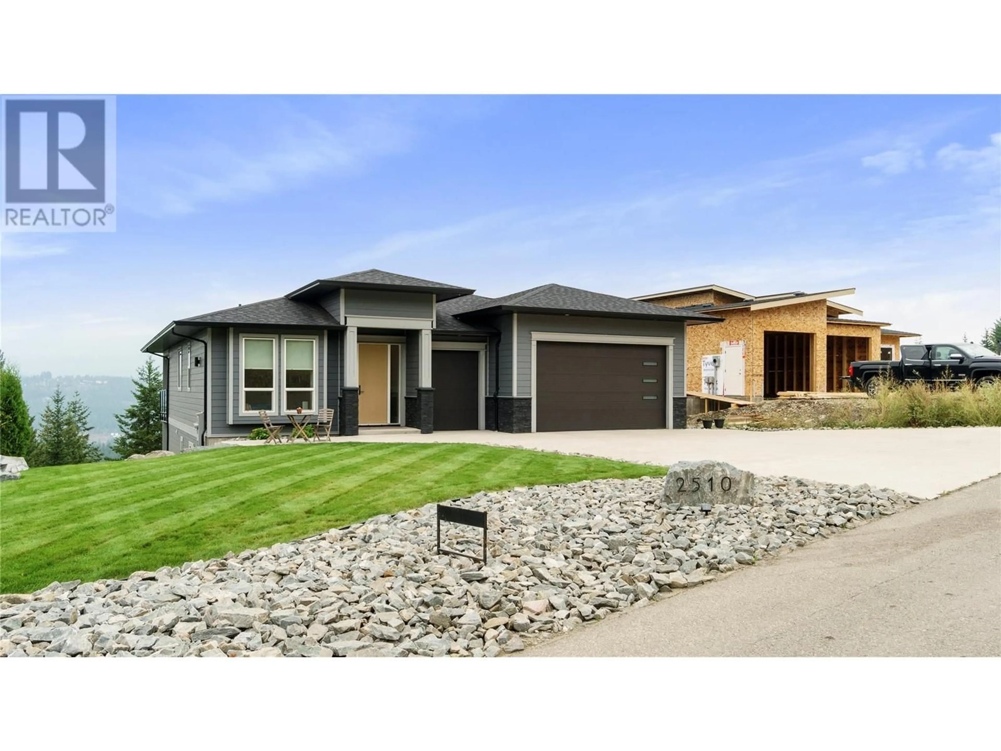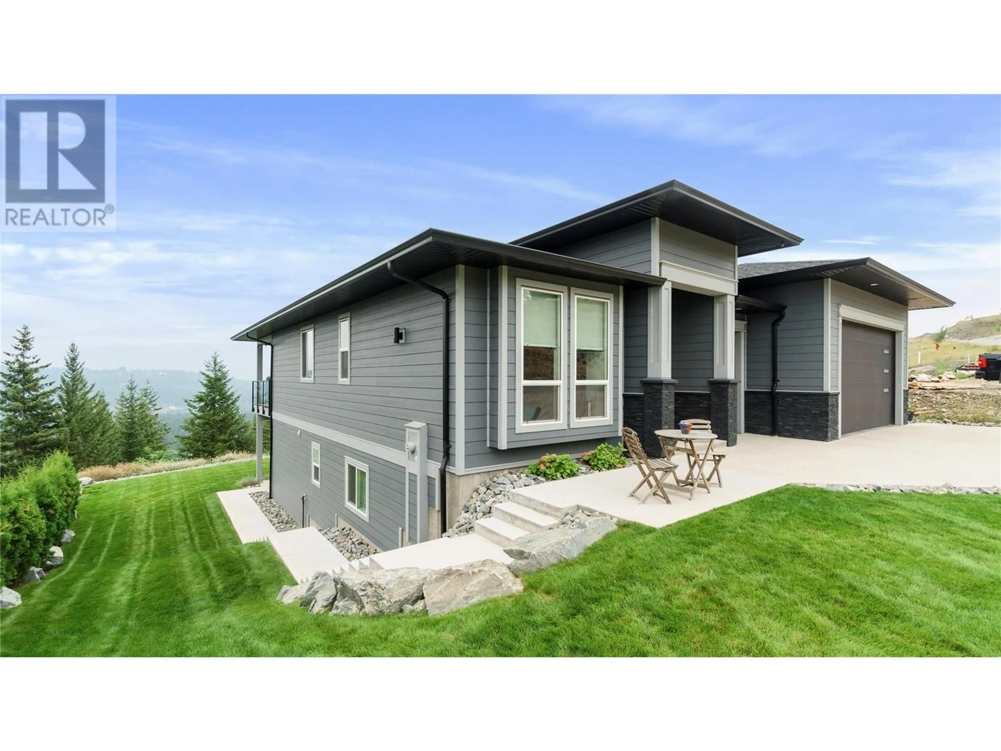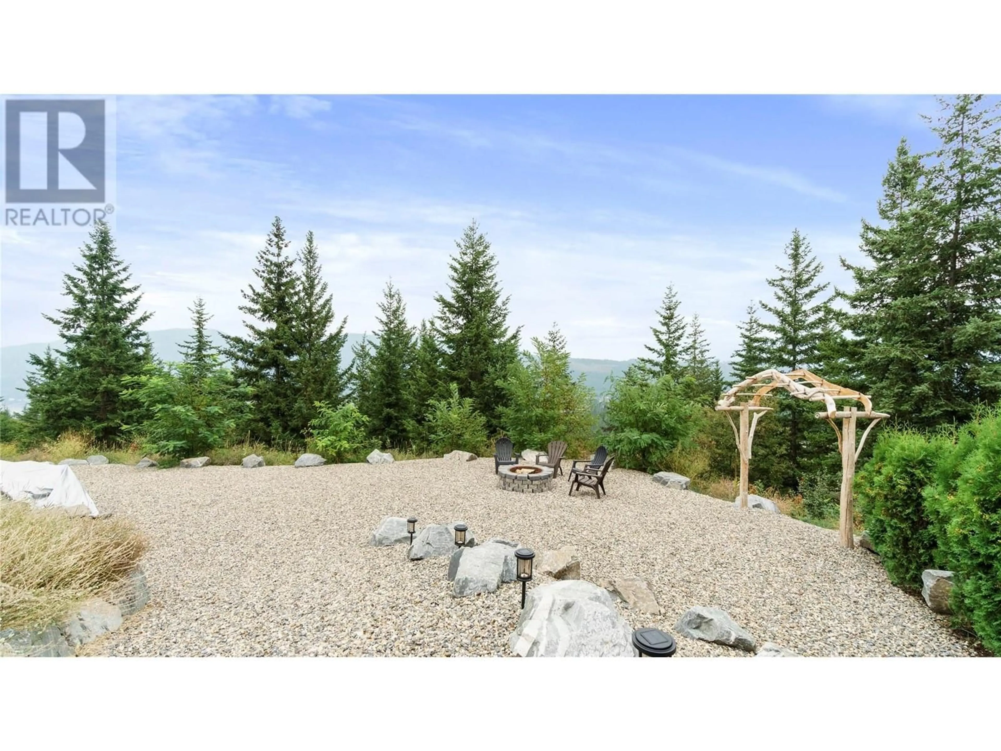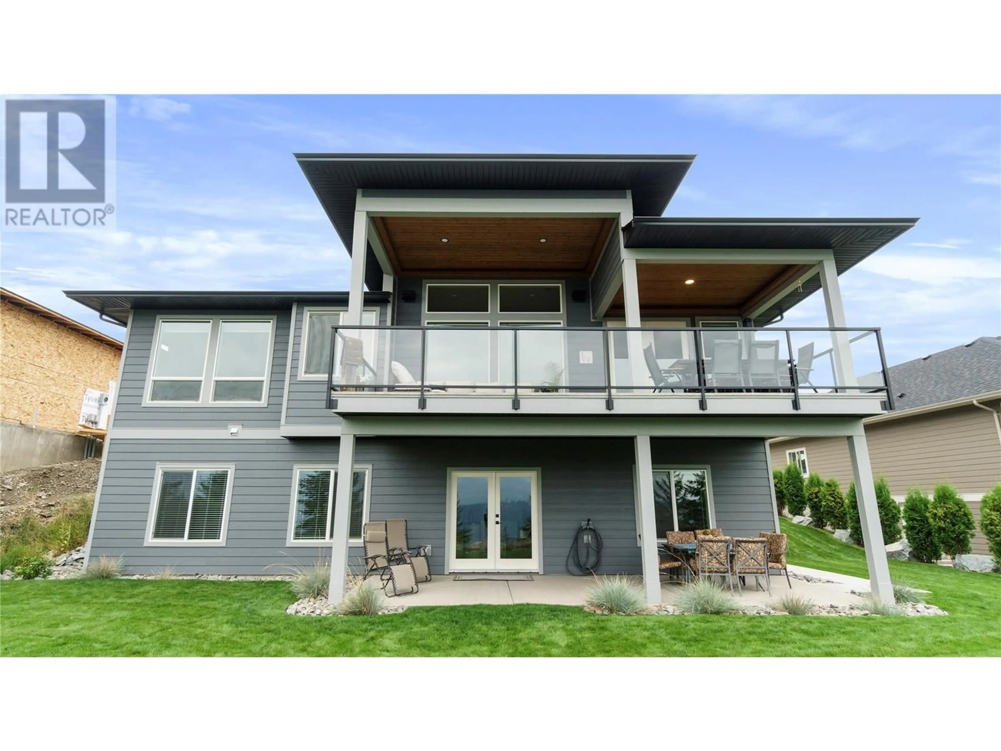2510 HIGHLANDS DRIVE, Blind Bay, British Columbia V0E1H2
Contact us about this property
Highlights
Estimated ValueThis is the price Wahi expects this property to sell for.
The calculation is powered by our Instant Home Value Estimate, which uses current market and property price trends to estimate your home’s value with a 90% accuracy rate.Not available
Price/Sqft$440/sqft
Est. Mortgage$5,020/mo
Tax Amount ()$3,067/yr
Days On Market70 days
Description
This stunning 4-bedroom executive rancher offers the perfect blend of luxury and functionality in the heart of Blind Bay. Spanning 3,000 sq. ft., this home is designed for modern living, featuring a triple garage and breathtaking lake views—more than just a home, it's an elevated lifestyle. Inside, the open-concept layout is bathed in natural light, with oversized windows seamlessly connecting indoor and outdoor spaces. The main floor boasts soaring 9- and 12-foot ceilings, creating an airy, expansive feel. The kitchen is a dream for culinary enthusiasts, complete with a gas range, perfect for both gourmet cooking and entertaining. The primary suite offers a private retreat with a spacious walk-in closet and a luxurious 5-piece ensuite. A second main-floor bedroom and full bathroom provide comfort for family or guests. Downstairs, epoxy concrete flooring adds durability and style to the oversized family room, two additional bedrooms, a den, and a full bathroom. Step onto the custom stone-covered deck and take in the panoramic views. Outfitted with an integrated stereo system, it’s the ideal setting for relaxing or entertaining. The lush landscaping is easy to maintain with a fully automated 7-zone irrigation system. Best of all, this home is move-in ready—just bring your belongings and start enjoying the lifestyle you deserve. (id:39198)
Property Details
Interior
Features
Main level Floor
3pc Bathroom
7'8'' x 7'Bedroom
9'11'' x 10'11''Dining room
10'8'' x 11'5''5pc Ensuite bath
13'7'' x 5'11''Exterior
Parking
Garage spaces -
Garage type -
Total parking spaces 6
Property History
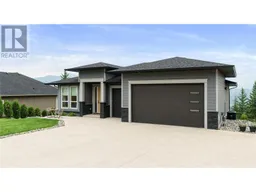 77
77
