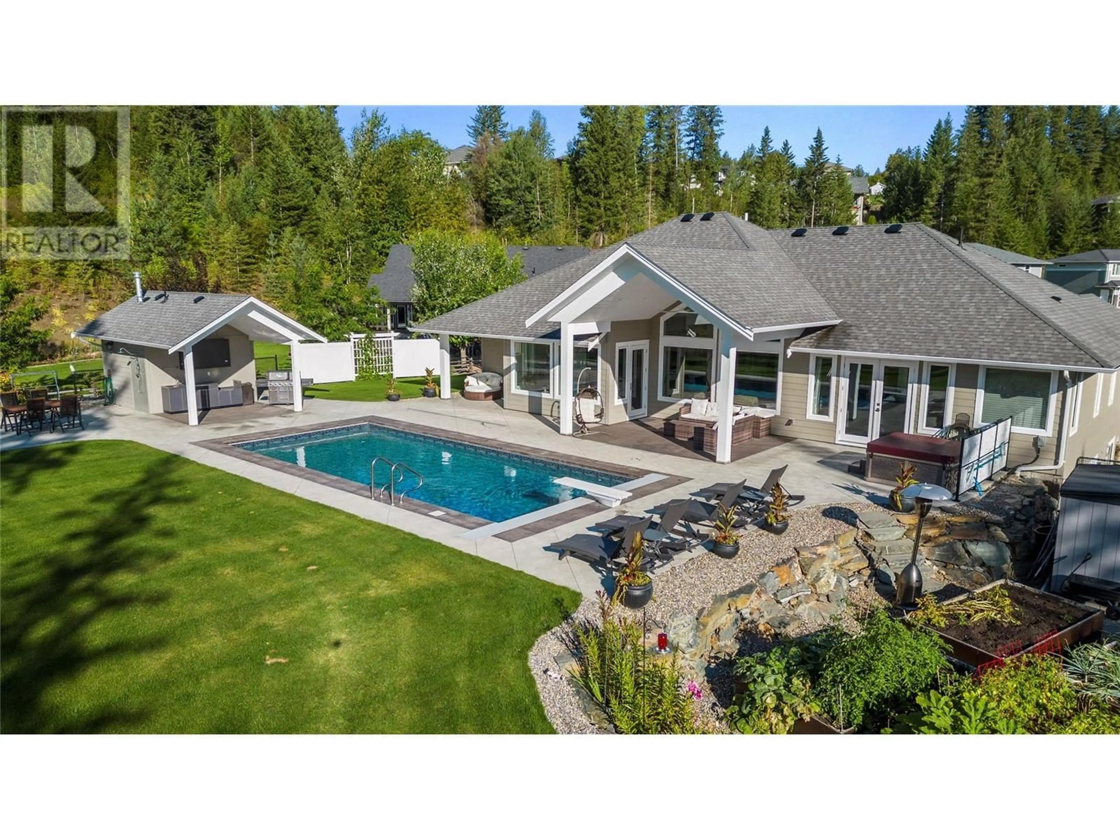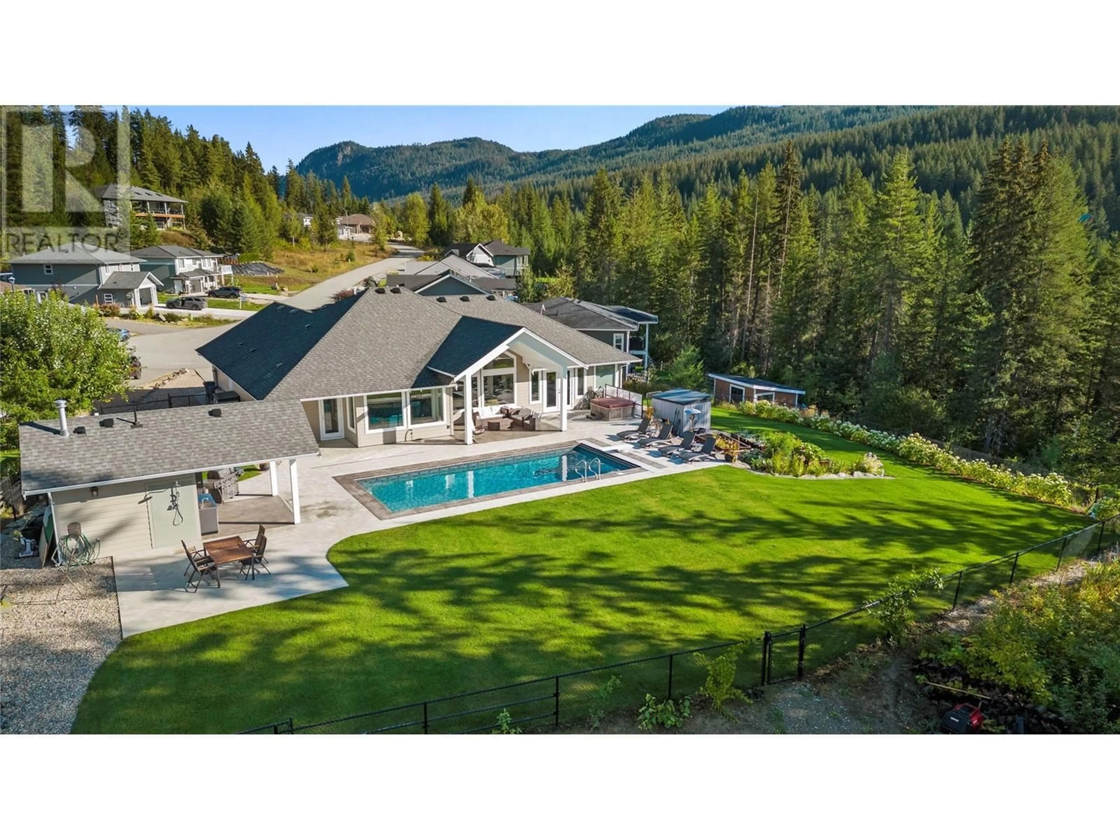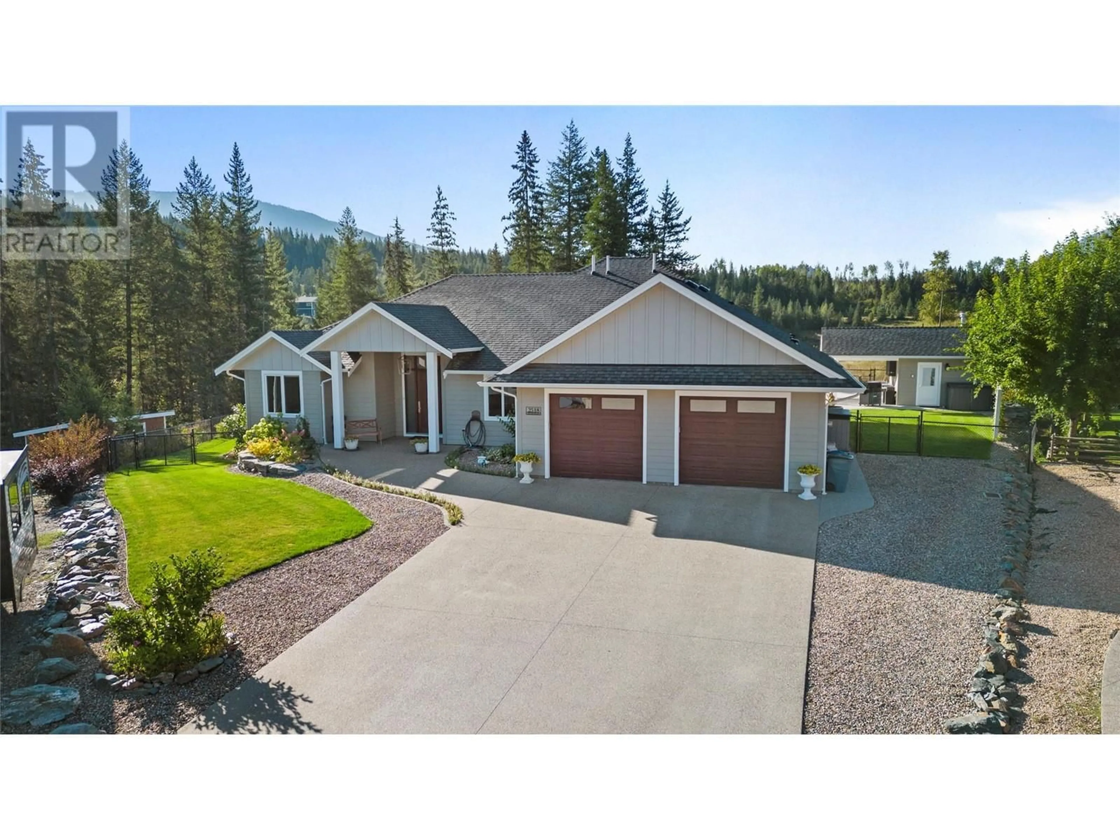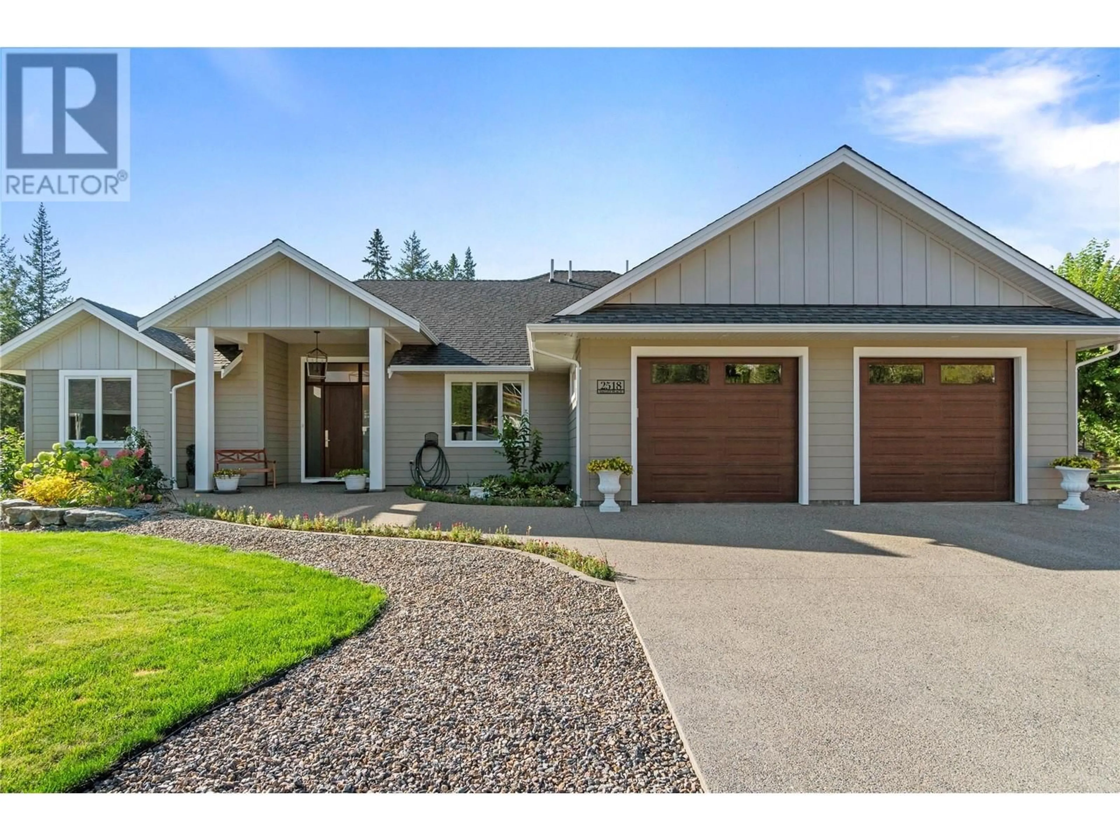2518 VALLEY PLACE, Blind Bay, British Columbia V0E1H2
Contact us about this property
Highlights
Estimated ValueThis is the price Wahi expects this property to sell for.
The calculation is powered by our Instant Home Value Estimate, which uses current market and property price trends to estimate your home’s value with a 90% accuracy rate.Not available
Price/Sqft$364/sqft
Est. Mortgage$6,395/mo
Tax Amount ()$4,229/yr
Days On Market23 hours
Description
Exquisite custom-built residence situated on half an acre in a private cul-de-sac location. This impressive 5-bedroom, 3-bathroom home offers unparalleled craftsmanship and exceptional amenities. The main floor features an expansive open-concept layout with a chef's kitchen, high-end stainless steel appliances, and a refined dining area. The luxurious primary suite boasts a grand walk-in closet and a spa-like 5-piece ensuite, with convenient access to the hot tub through French doors. Perfect for entertaining, the lower level showcases a mini bar for your games room, another large space for a future media room, access to an outdoor patio, and additional well-appointed bedrooms. Outside, the private backyard retreat includes a salt water heated pool, pool house with outdoor kitchen, and beautifully landscaped gardens. This exceptional property epitomizes elegance and luxury living at its finest. (id:39198)
Property Details
Interior
Features
Basement Floor
Recreation room
24'4'' x 24'3''Den
7'11'' x 9'11''Family room
17'10'' x 21'7''Bedroom
10'9'' x 15'11''Exterior
Features
Parking
Garage spaces -
Garage type -
Total parking spaces 2
Property History
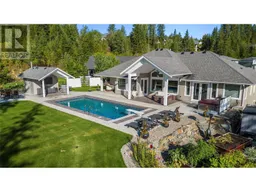 64
64
