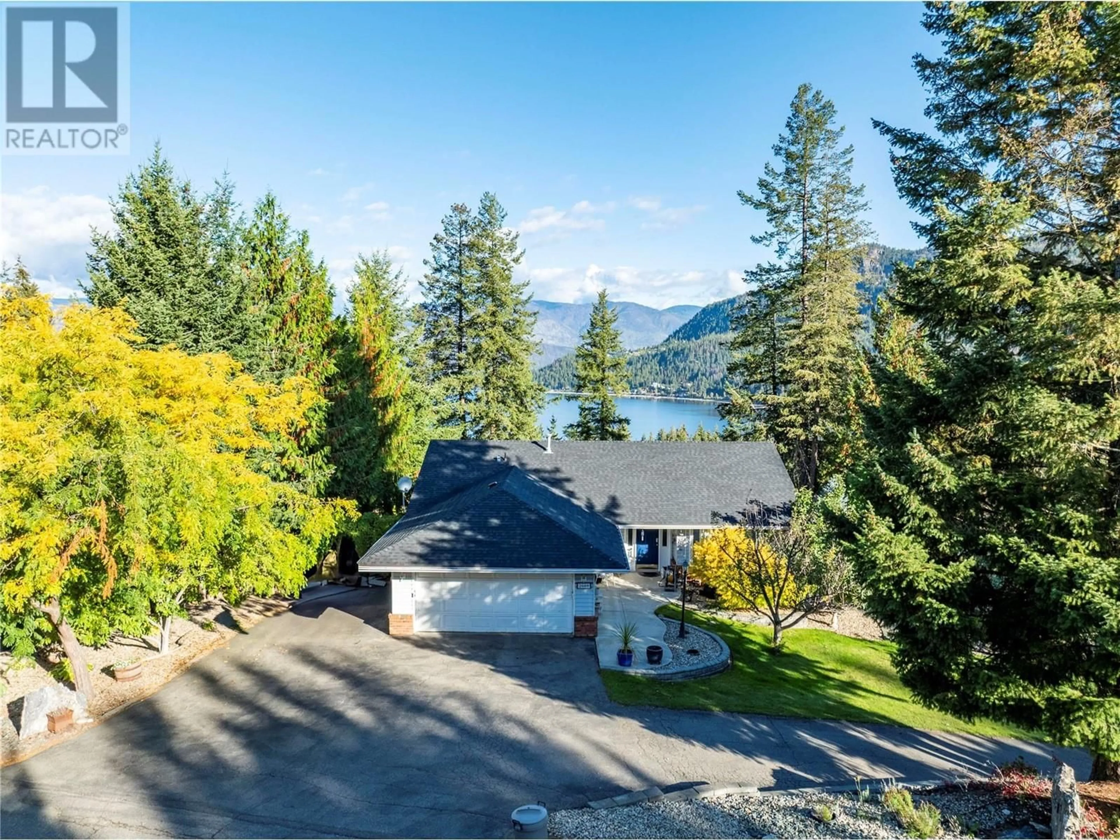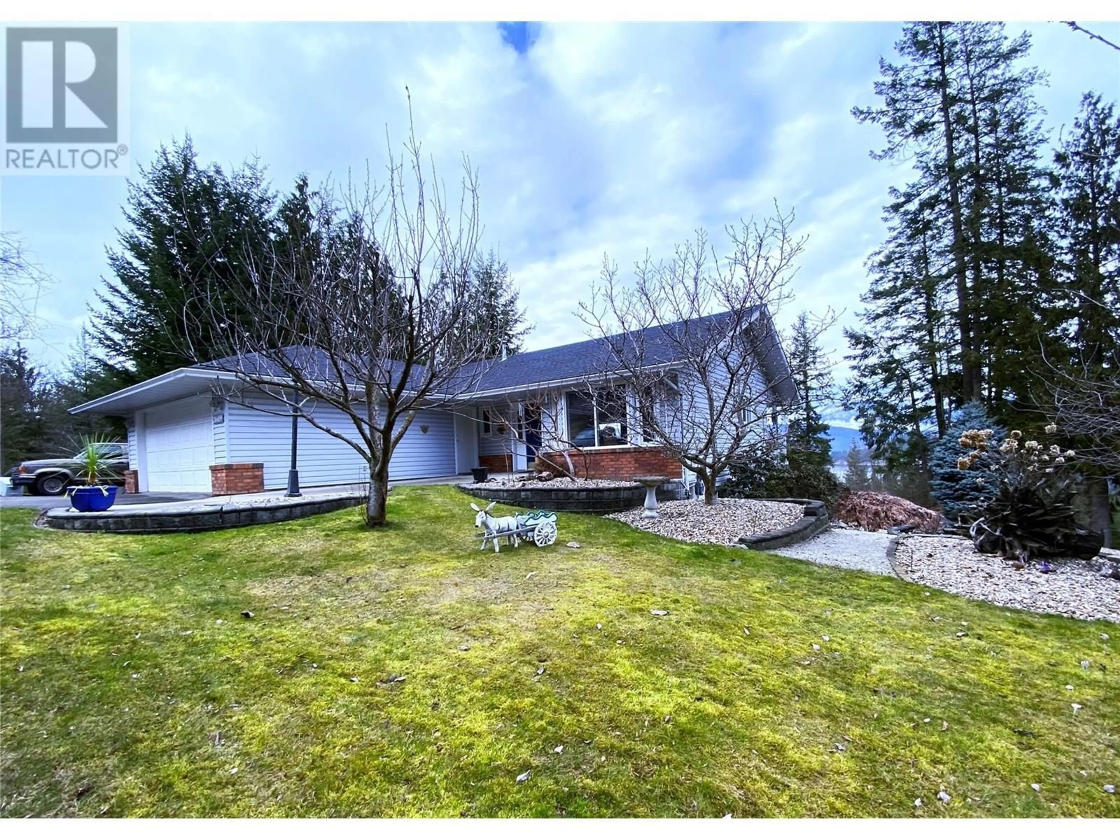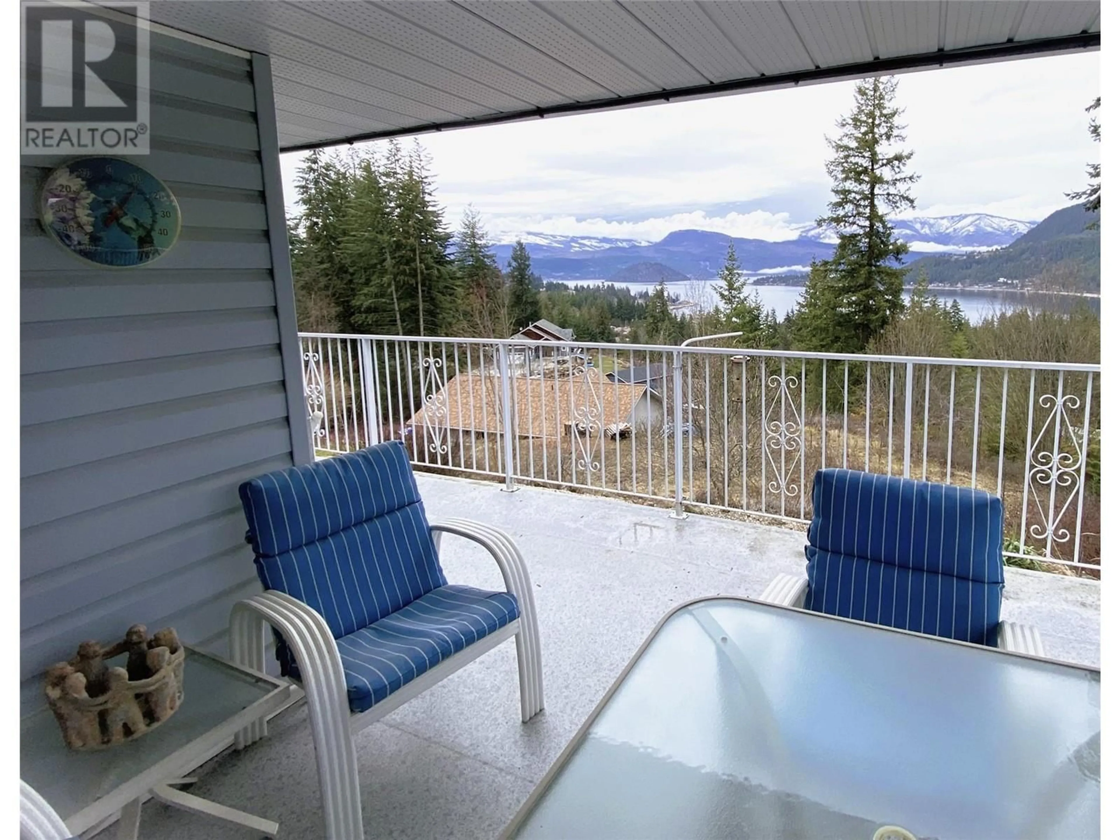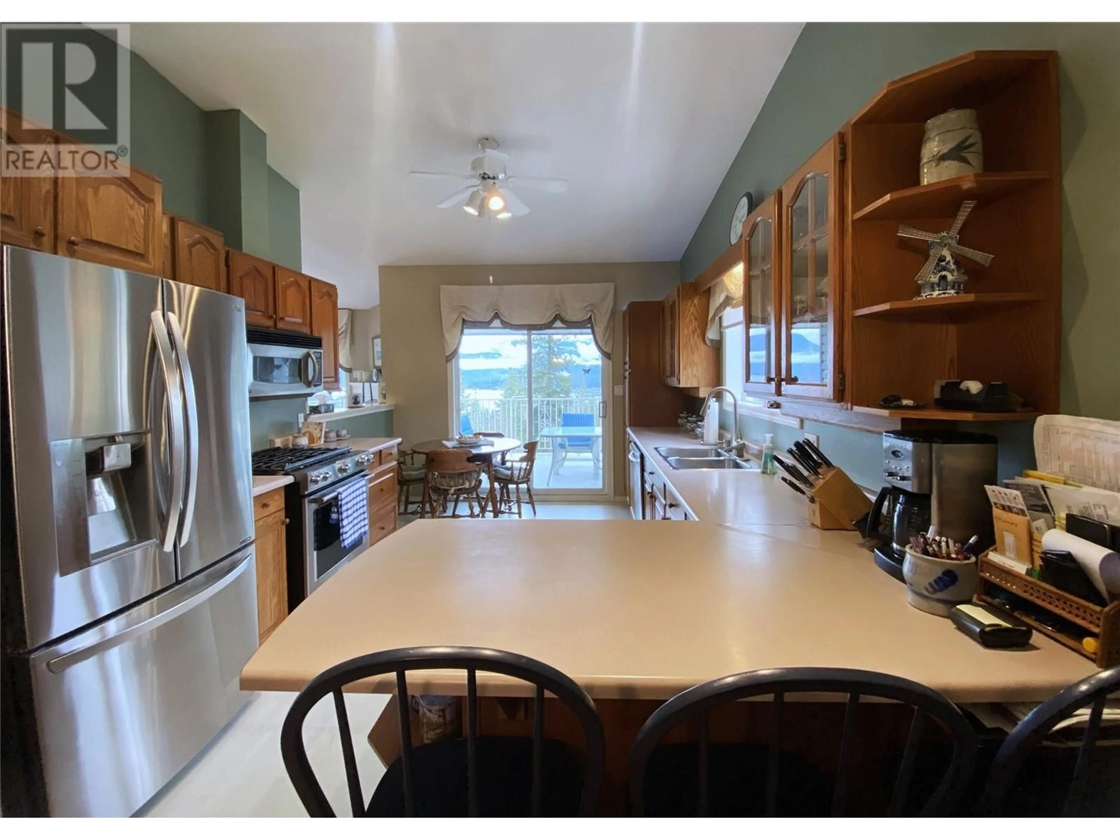2609 MOUNTVIEW DRIVE, Blind Bay, British Columbia V0E1H1
Contact us about this property
Highlights
Estimated ValueThis is the price Wahi expects this property to sell for.
The calculation is powered by our Instant Home Value Estimate, which uses current market and property price trends to estimate your home’s value with a 90% accuracy rate.Not available
Price/Sqft$300/sqft
Est. Mortgage$3,199/mo
Tax Amount ()$2,290/yr
Days On Market32 days
Description
WHAT A VIEW! WHAT A HOME! It's obvious when a home has been loved by one family for many years & 2609 is a prime example. It has been the hub for family from the Coast & Alberta to meet for vacations & memory-making: both Location & Layout make it the perfect place! Main Floor plan blends an open feeling with defined spaces. Eat-in Kitchen with sliders to lake-view deck, has oak cabinetry, S/S appliances, & breakfast bar. It opens to formal Dining Room with bay window overlooking gardens featuring Magnolia & Yucca trees. Living Room has wall of windows & sliders to deck taking full advantage of panoramic views of mountains, lake, & Copper Island. Generous Primary Bedroom, also with sliders to deck, has large Ensuite with jetted tub & separate shower, as well as a W/I closet. 2 piece Powder Room & Laundry Room with access to attached double Garage complete the Main. Fully finished daylight walk-out basement is home to huge Family Room, 2nd Bedroom with sliders to concrete patio, generous 3rd Bedroom & a 4 pc Bath, making an excellent arrangement for hosting guests. Utility, & Cold Rooms complete lower level. Grounds are beautifully landscaped with gardens, lawns, cherry & apples trees. Parking for 4 on paved driveway. Close to beaches, marinas, golf, trails, wineries, & amenities. Just 25 minutes to Salmon Arm or an hour to Kamloops & roughly half way between Vancouver & Calgary. FOR YEAR-ROUND LIVING OR YOUR SEASONAL CANADIAN VACATION HOME: LOOK NO FURTHER! (id:39198)
Property Details
Interior
Features
Lower level Floor
Utility room
10'4'' x 11'5''Other
7'4'' x 8'9''Foyer
10' x 21'Bedroom
10'4'' x 17'10''Exterior
Parking
Garage spaces -
Garage type -
Total parking spaces 4
Property History
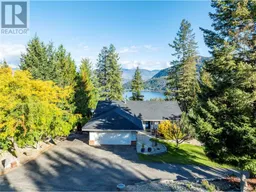 49
49
