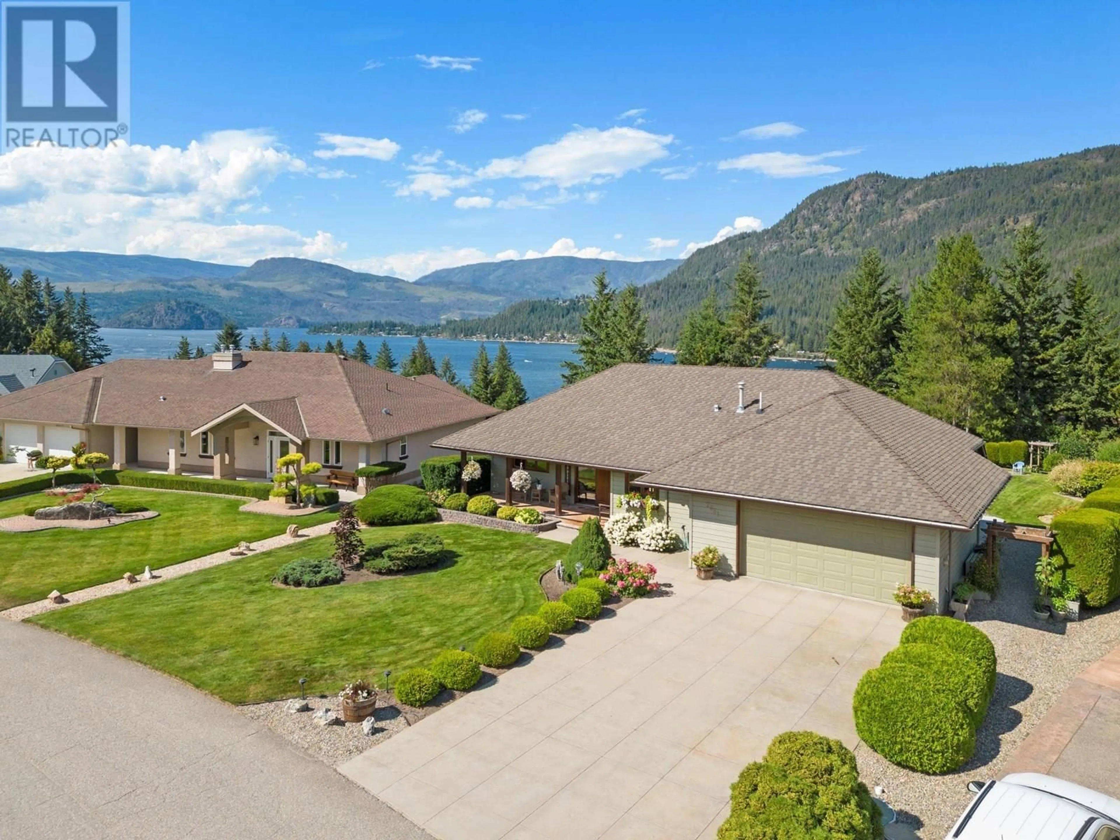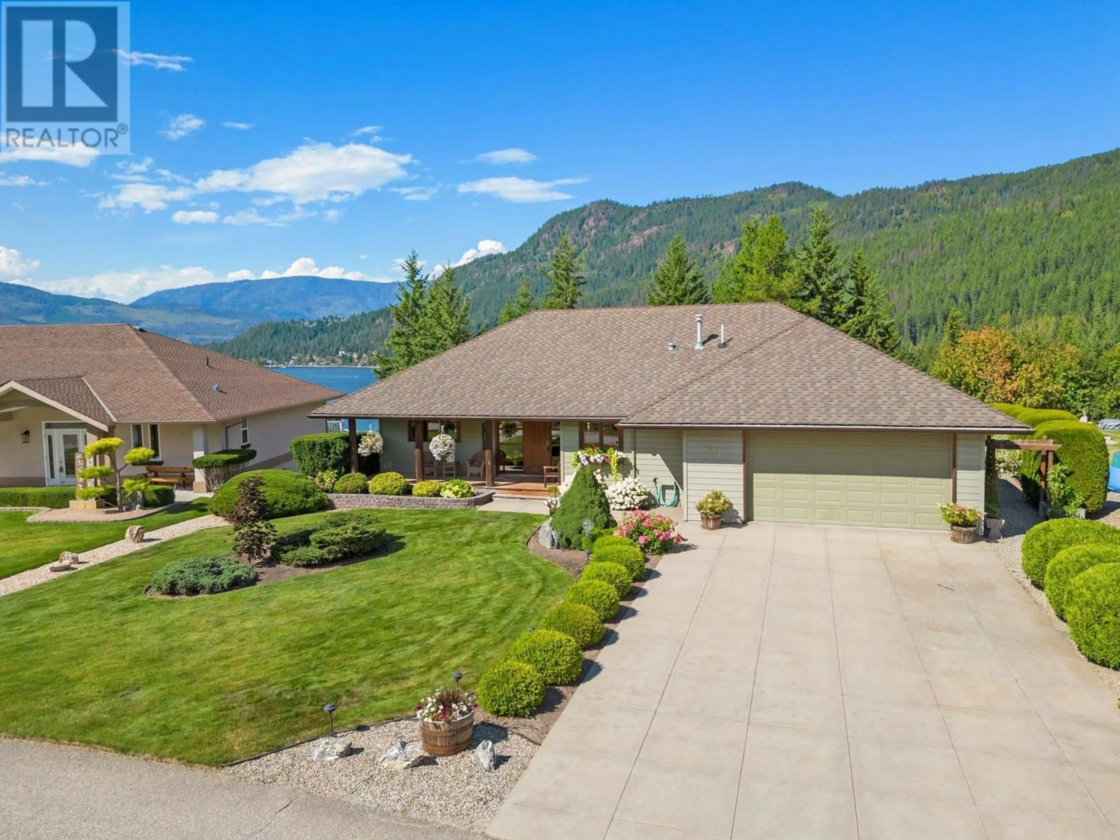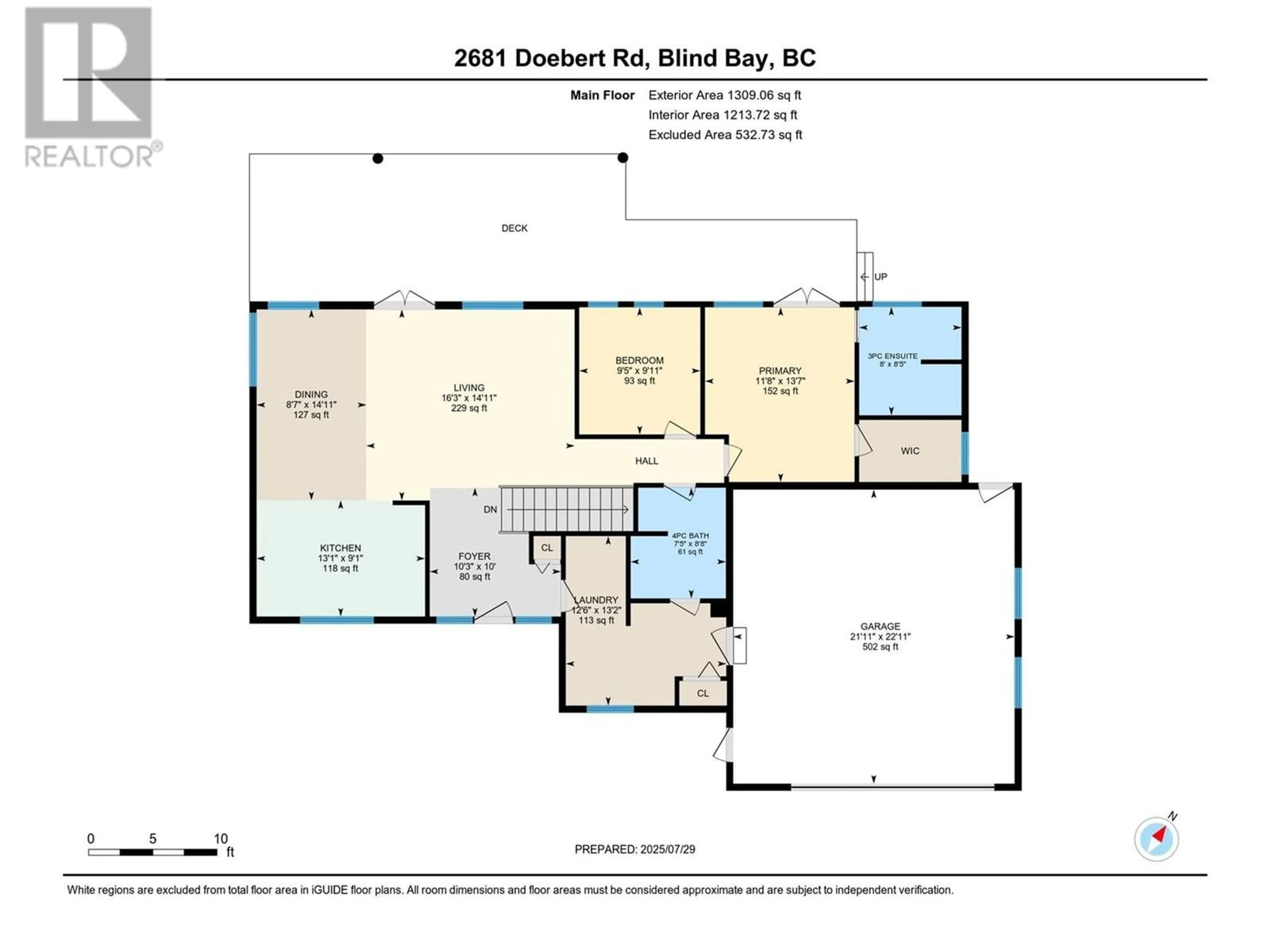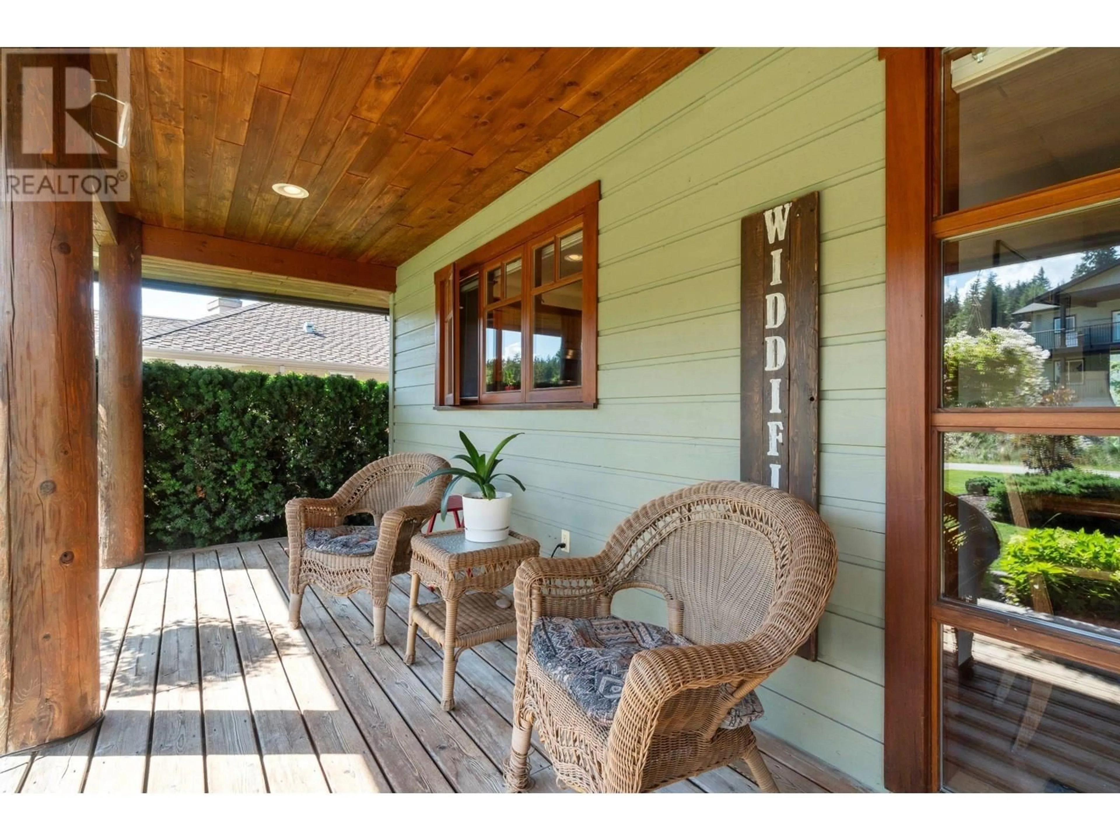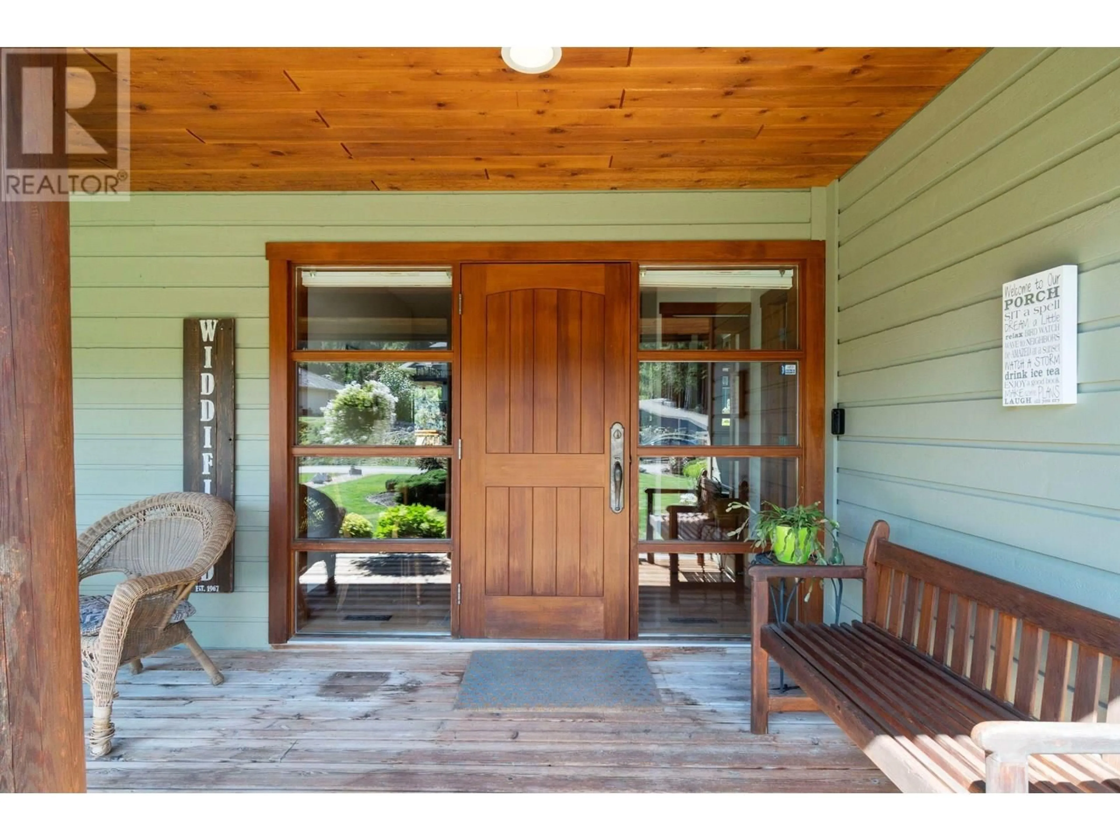2681 DOEBERT ROAD, Blind Bay, British Columbia V0E1H1
Contact us about this property
Highlights
Estimated valueThis is the price Wahi expects this property to sell for.
The calculation is powered by our Instant Home Value Estimate, which uses current market and property price trends to estimate your home’s value with a 90% accuracy rate.Not available
Price/Sqft$354/sqft
Monthly cost
Open Calculator
Description
A SPECIAL HOME WITH A TERRIFIC LAKEVIEW AND FULLY-LANDSCAPED BACKYARD You'll notice the excellent curb appeal, personality, & warmth of this home immediately on arrival. The manicured lawns & abundant gardens are spectacular. Custom hand-made casement & awning windows, doors & matching trim add a European touch of colour, warmth & homeiness The main level features an open concept living-dining-kitchen with gas fireplace, huge windows & walkout to a magnificent deck overlooking Shuswap Lake & one of the nicest backyards you'll find anywhere. Kitchen features all stainless steel appliances & handy island with a view. Primary bedroom has walk-in closet, 3-pce ensuite bath, & walkout to rear deck. A great place to savour your morning coffee. Main level includes another bedroom or office & main floor laundry with walkout to an oversized 2-car garage. Downstairs we have an enormous rec room with walkout to lower deck & 2 more bedrooms. You'll love the gentle warmth of the infloor heating system on the lower level. This home sits on a large 0.47 acre lot, & all of it has been landscaped & well-maintained. There's a pond & water feature & 15 zone in-ground irrigation system. With a new furnace & HW tanks installed in 2022-3, new stove & microwave in 2022, dishwasher in 2024, new refrigerator in 2025, PEX plumbing & a 50-year roof you can move in immediately to relax & enjoy this impeccable home. (id:39198)
Property Details
Interior
Features
Lower level Floor
Utility room
11'8'' x 12'10''3pc Bathroom
8'3'' x 9'0''Bedroom
9'2'' x 11'4''Bedroom
12'5'' x 12'8''Exterior
Parking
Garage spaces -
Garage type -
Total parking spaces 6
Property History
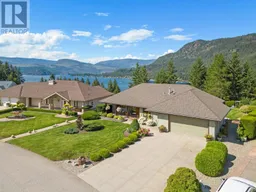 72
72
