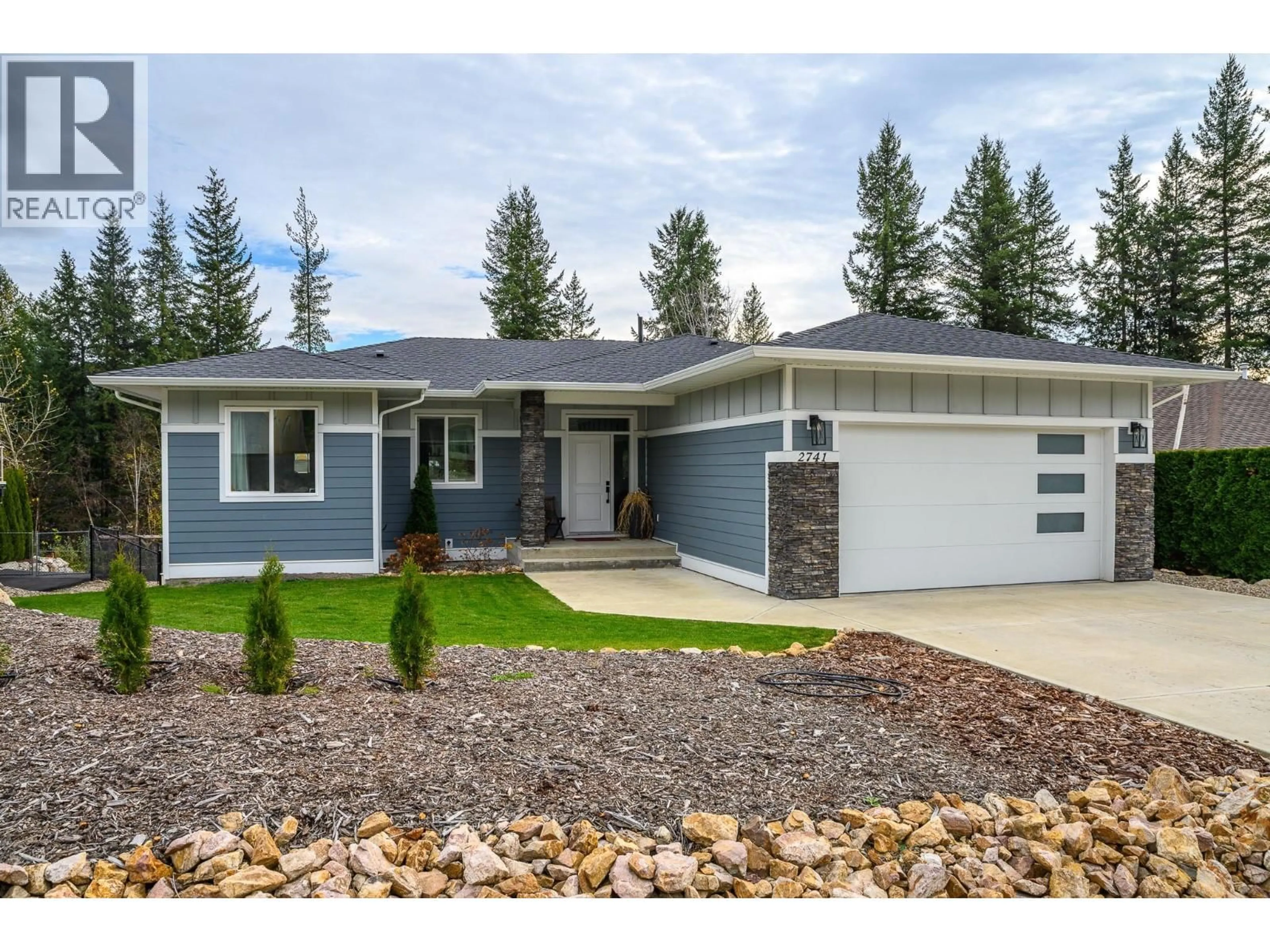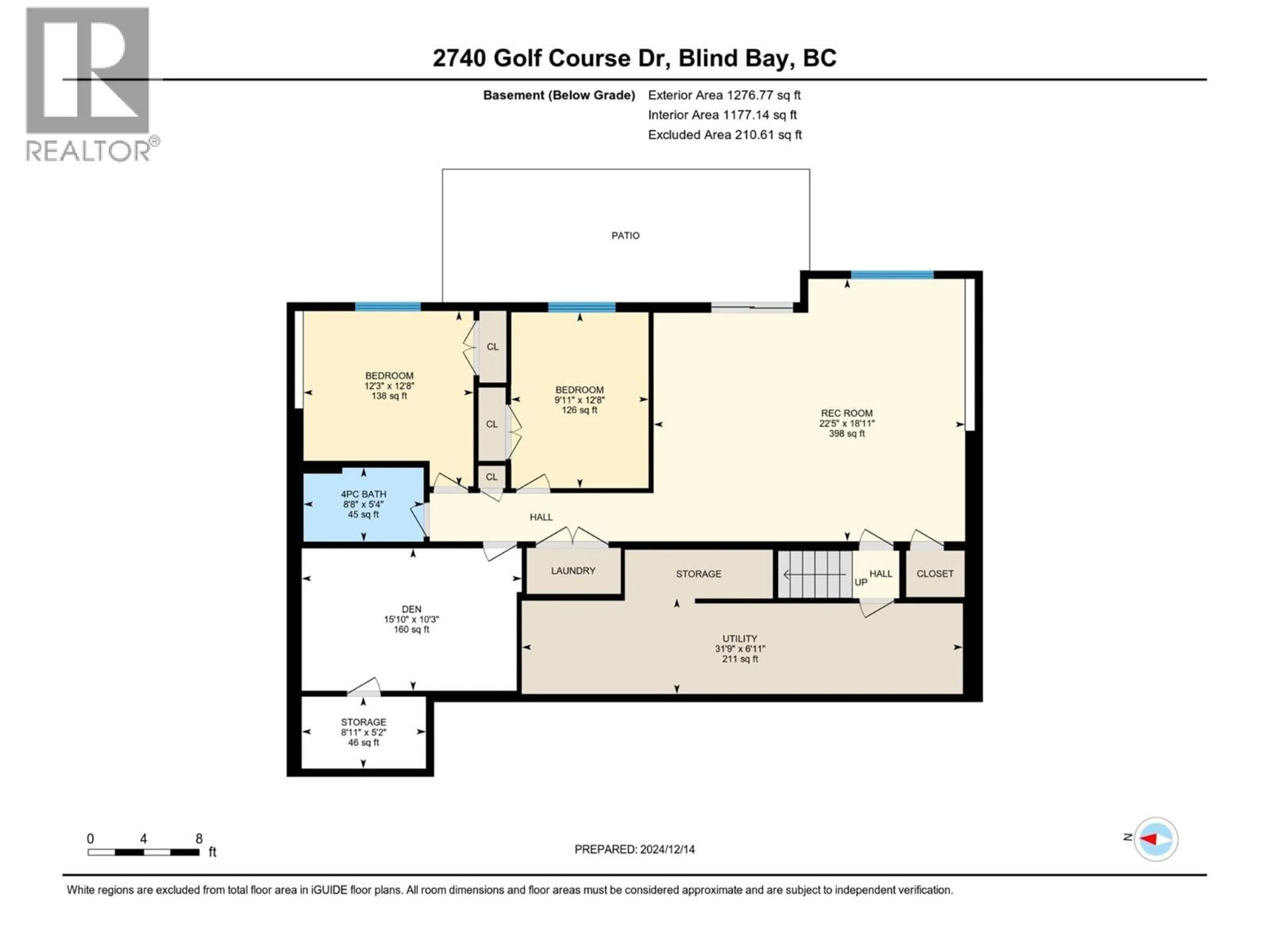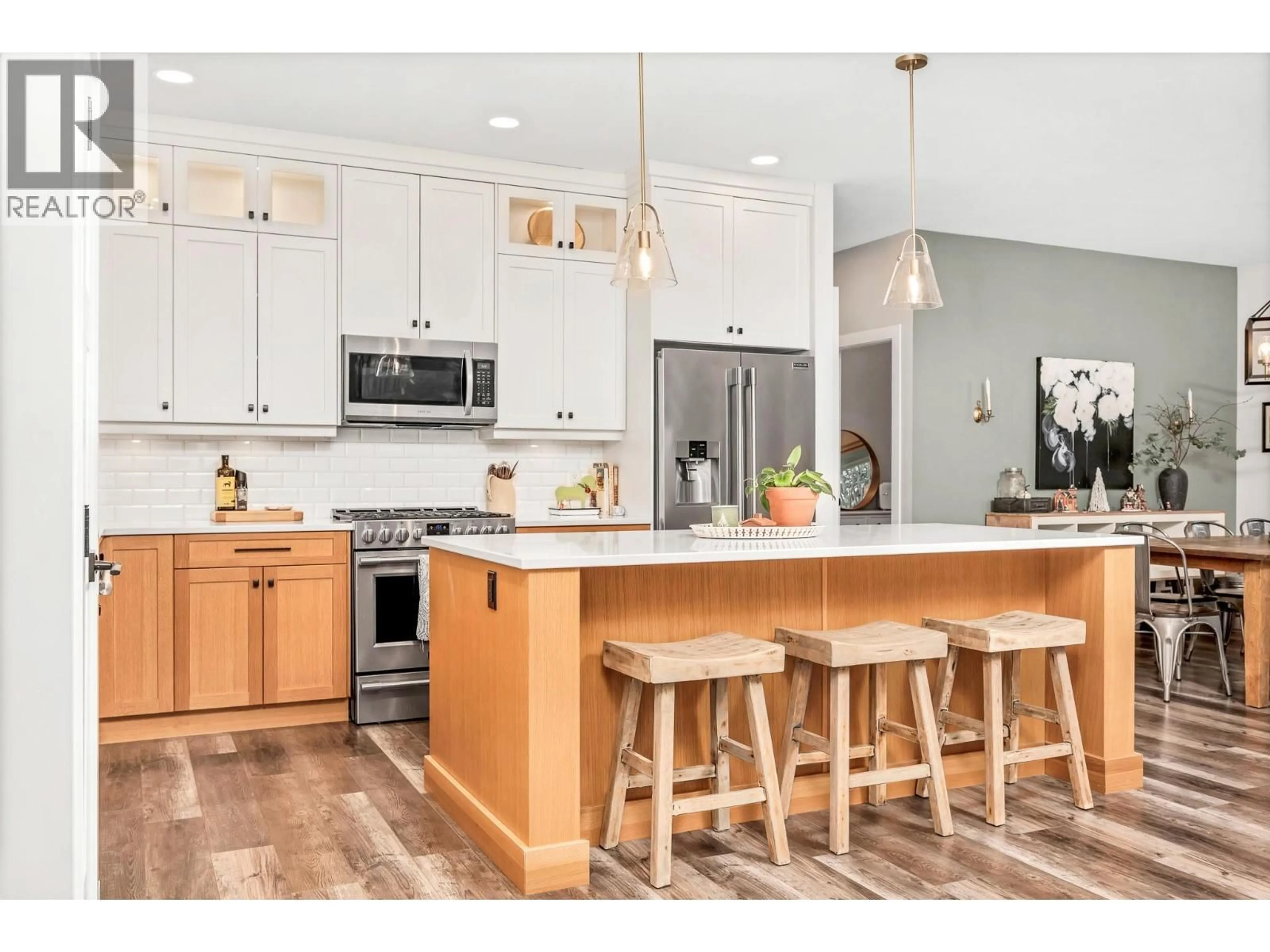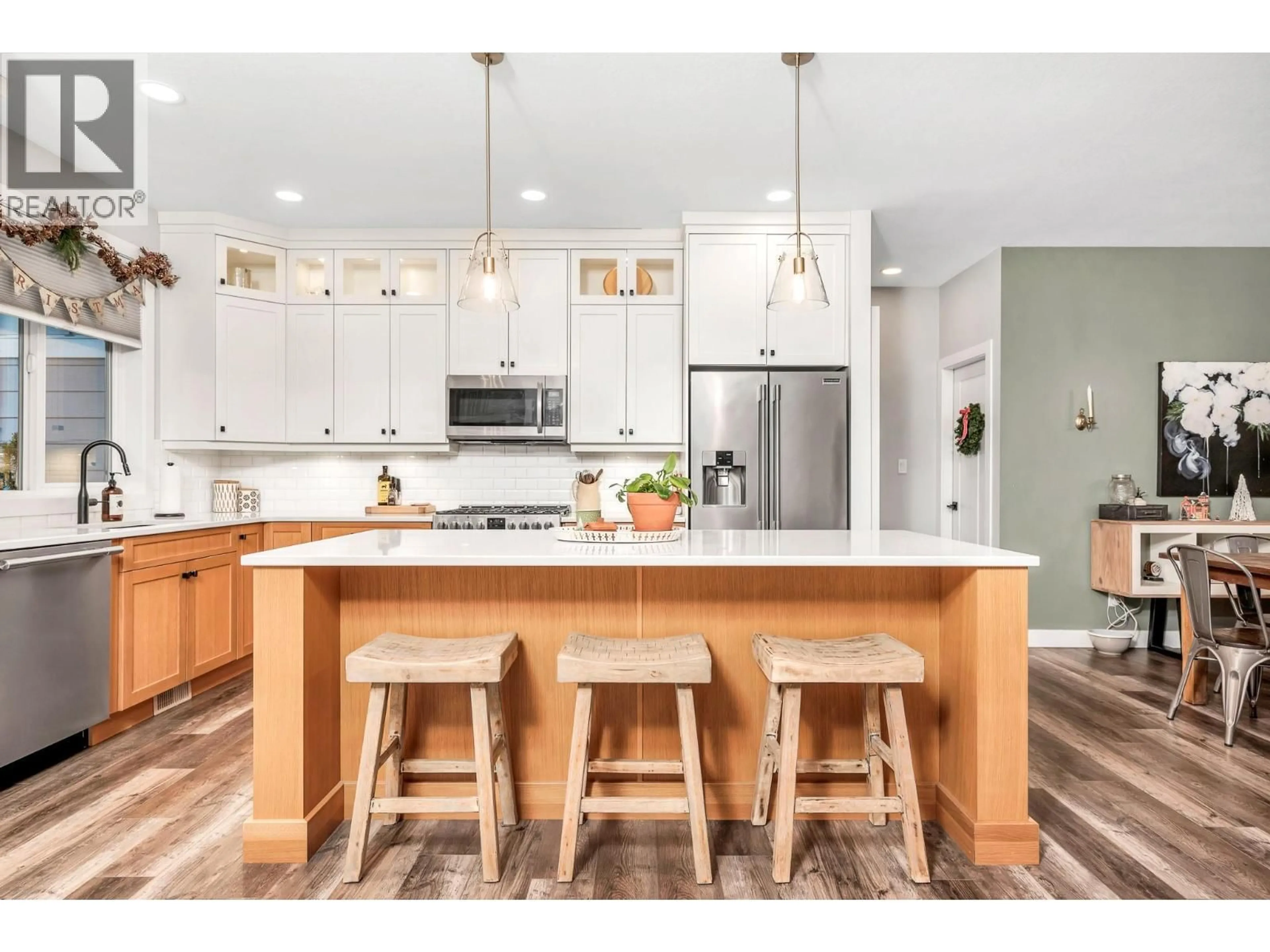2741 GOLF COURSE DRIVE, Blind Bay, British Columbia V0E1H2
Contact us about this property
Highlights
Estimated valueThis is the price Wahi expects this property to sell for.
The calculation is powered by our Instant Home Value Estimate, which uses current market and property price trends to estimate your home’s value with a 90% accuracy rate.Not available
Price/Sqft$303/sqft
Monthly cost
Open Calculator
Description
This exceptional family home has everything you need! With 5 bedrooms and 3 bathrooms, this spacious rancher features a fully finished walkout lower level, perfect for a growing family, guests, or even a potential suite. Enjoy the convenience of two sets of washer/dryers, a hot tub with Bluetooth speakers, and an abundance of natural light from large windows on both levels. The open kitchen offers quartz counters and a large island, while the covered deck off the dining room is perfect for outdoor entertaining. Other highlights include central air, built-in vacuum, gas fireplace, and a luxurious master suite. The lower level boasts a family room with patio access, a soundproof media room, and a fenced yard with an electric dog door for added convenience. Additional features include an oversized heated garage with custom shelving, a new shed, natural gas BBQ hookup, and plenty of parking. Just minutes to Shuswap Lake Estates Golf Course, the lake, marina, and beach! Schedule your showing today! (id:39198)
Property Details
Interior
Features
Main level Floor
Other
5'4'' x 8'7''Foyer
4'6'' x 10'6''Primary Bedroom
12'0'' x 15'2''Laundry room
7'1'' x 6'9''Exterior
Parking
Garage spaces -
Garage type -
Total parking spaces 6
Property History
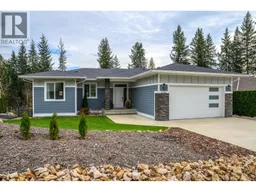 45
45
