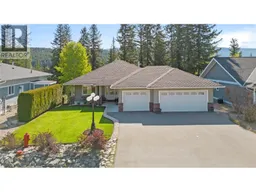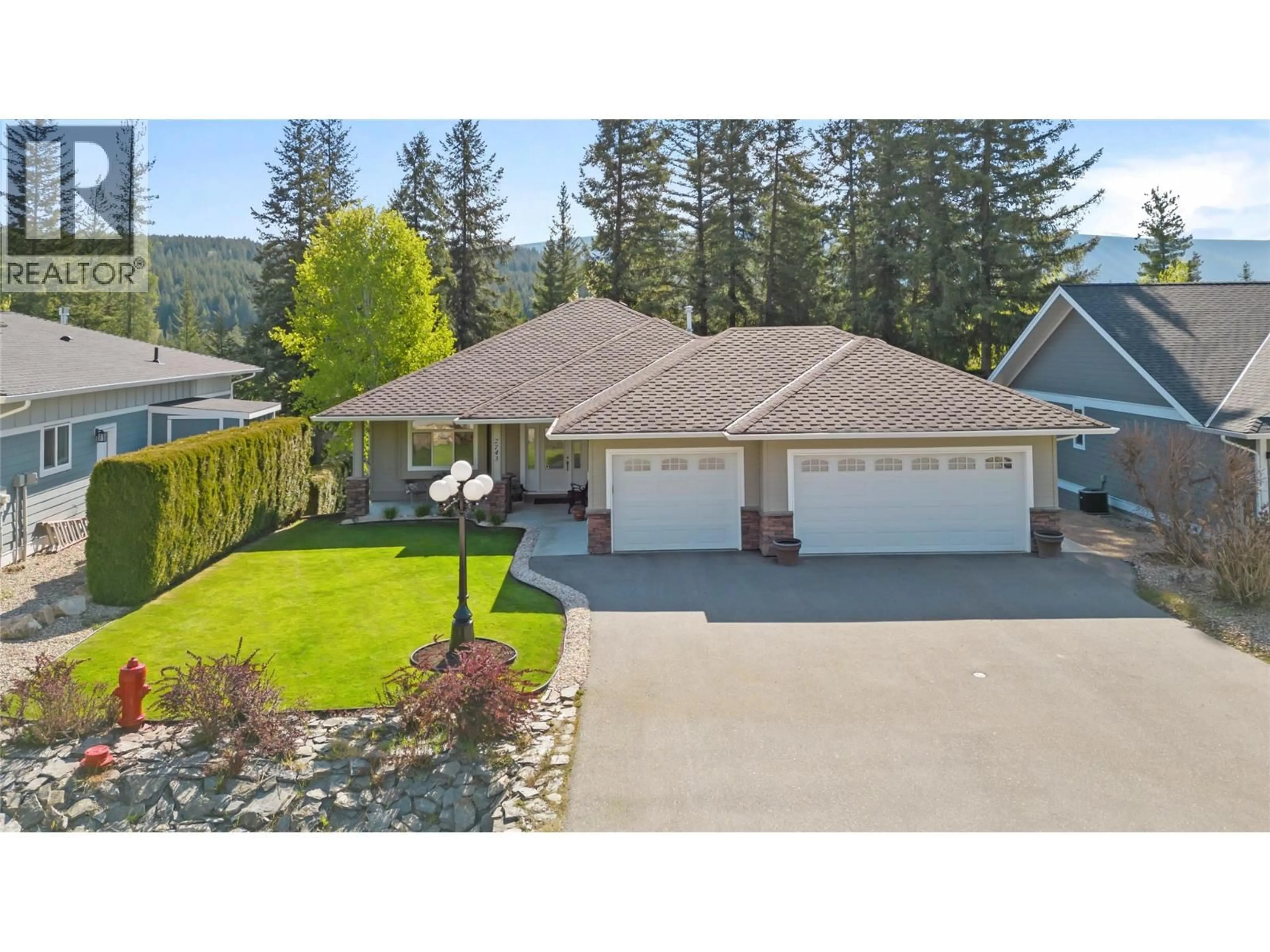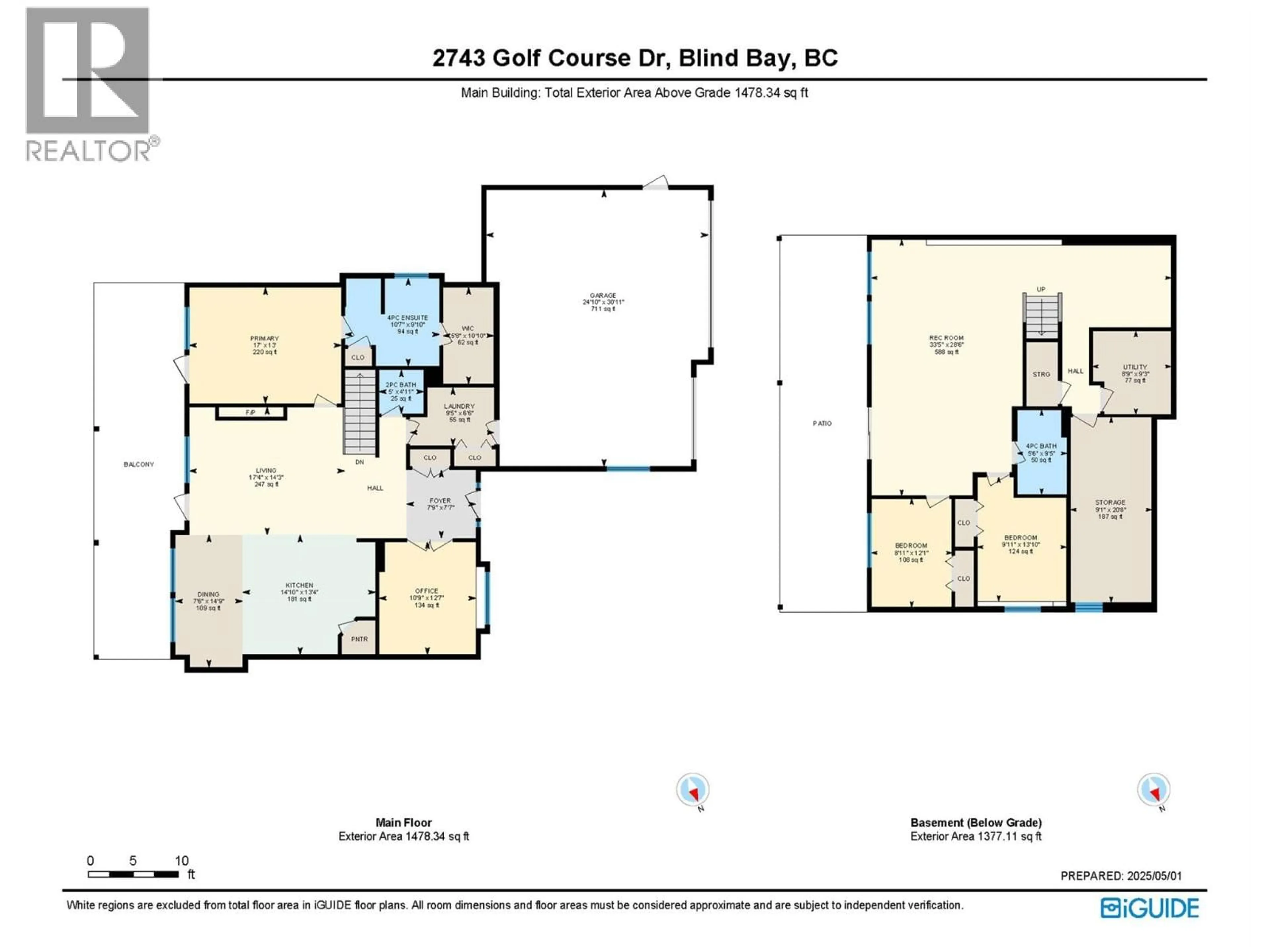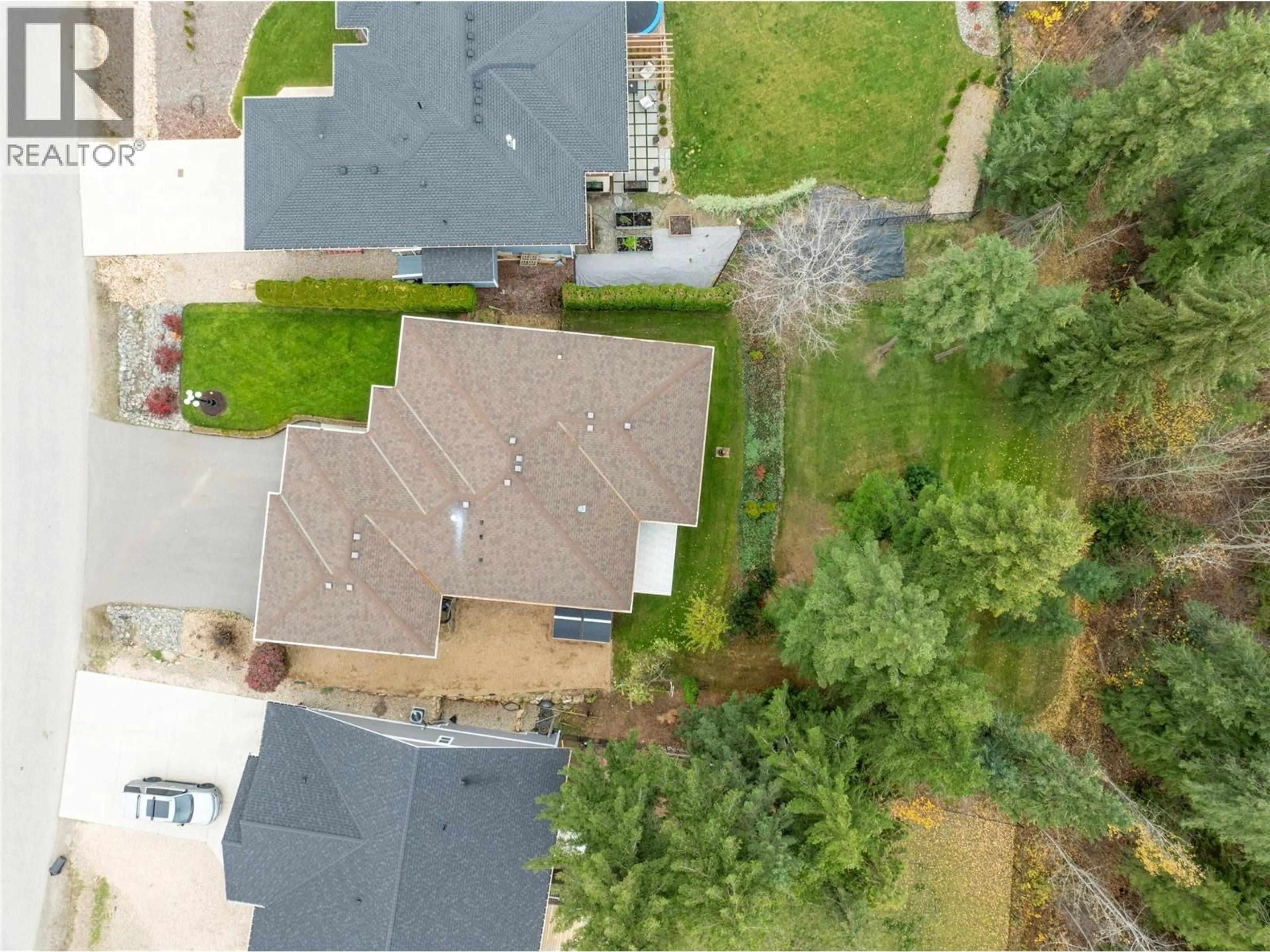2743 GOLF COURSE DRIVE, Blind Bay, British Columbia V0E1H2
Contact us about this property
Highlights
Estimated valueThis is the price Wahi expects this property to sell for.
The calculation is powered by our Instant Home Value Estimate, which uses current market and property price trends to estimate your home’s value with a 90% accuracy rate.Not available
Price/Sqft$301/sqft
Monthly cost
Open Calculator
Description
DESIGNED FOR LIVING, SURROUNDED BY NATURE....This beautifully designed 3-bedroom plus den rancher with a fully finished basement offers the ideal blend of comfort, functionality, and style. Step into an inviting open-concept living, dining, and kitchen area that flows seamlessly onto a spacious covered deck—perfect for entertaining or relaxing while taking in the lush, private, parklike backyard. The thoughtfully laid-out kitchen features an island with an eating bar, granite countertops, a walk-in pantry, and stainless steel appliances—including a gas stove—for the chef in the family. The dining area includes a charming alcove for your hutch or buffet, while the living room is enhanced by vaulted ceilings and a warm gas fireplace, creating a welcoming atmosphere year-round. The spacious primary bdrm, complete with a walk-in closet and a beautifully appointed ensuite—is perfect for unwinding at the end of the day. The main floor also includes a bright office, a convenient powder room, and a laundry room with a built-in sink for added functionality. Car enthusiasts and truck owners will appreciate the impressive 30-foot-wide garage, offering both 21- and 24-foot-deep bays—ideal for oversized vehicles or extra storage. Outside, the meticulously manicured yard with U/G sprinklers reflects the pride of ownership that truly sets this home apart. Close to Shuswap Lake Golf Course and the beach, this location is ideal for enjoying everything our four-season playground has to offer.” (id:39198)
Property Details
Interior
Features
Basement Floor
Other
8'8'' x 11'8''Storage
8'6'' x 20'Utility room
7'1'' x 8'8''4pc Bathroom
5' x 8'8''Exterior
Parking
Garage spaces -
Garage type -
Total parking spaces 3
Property History
 43
43



