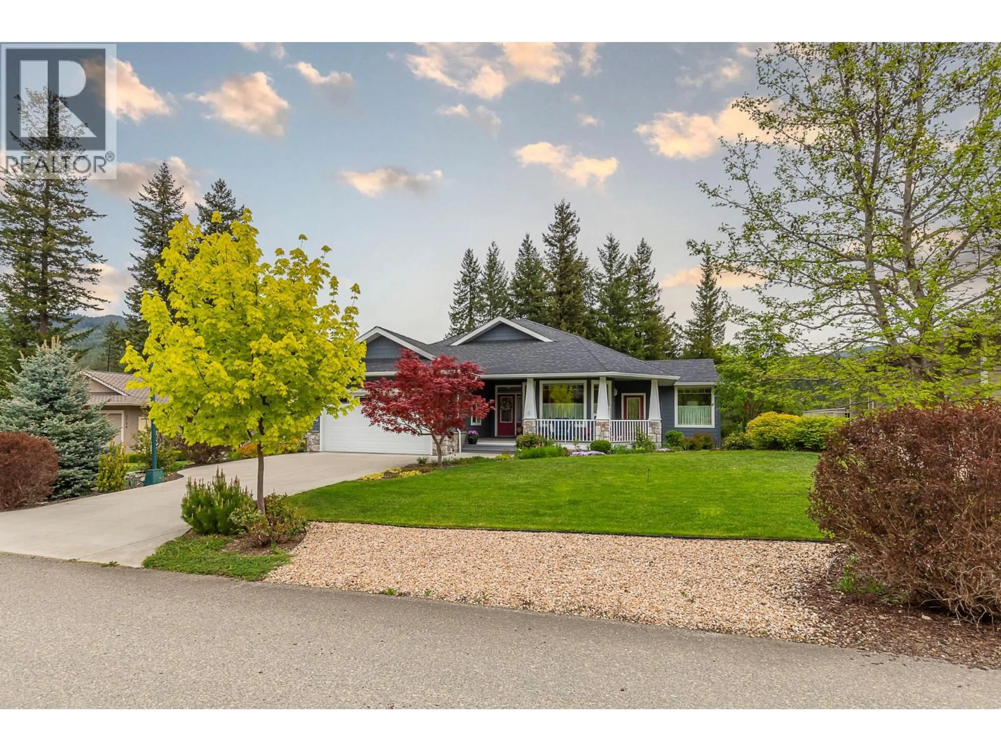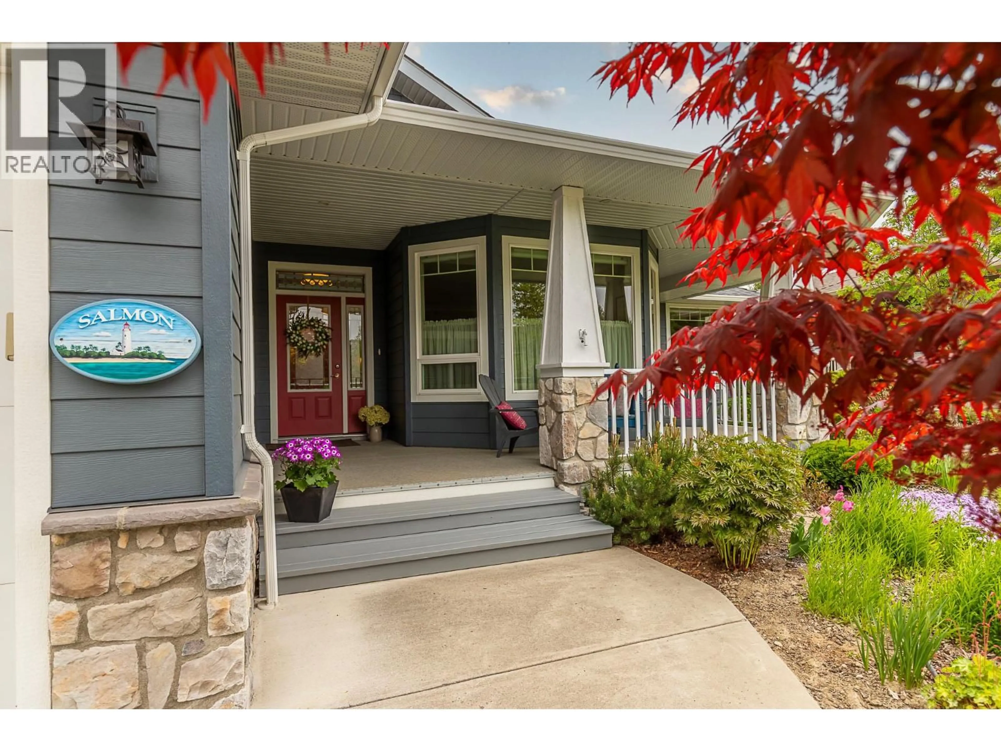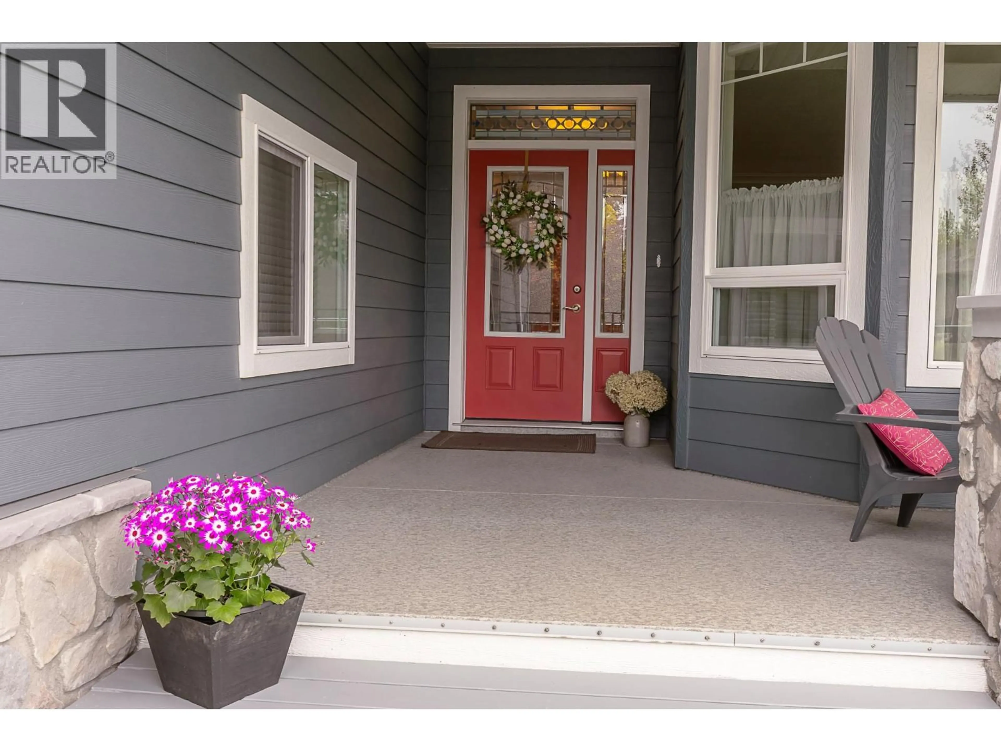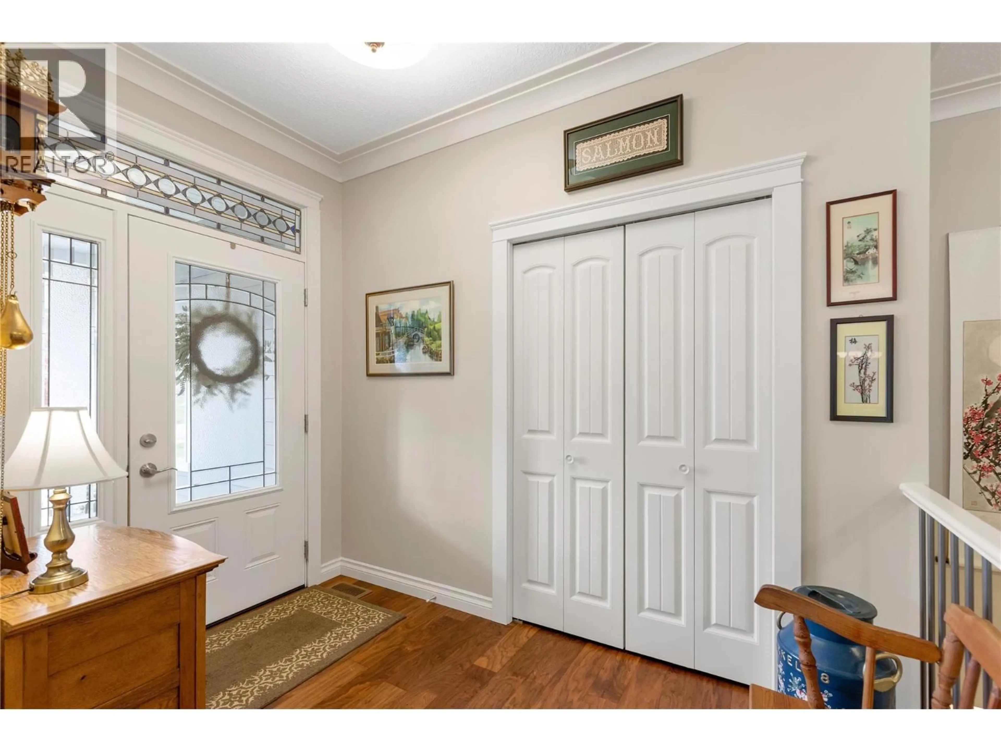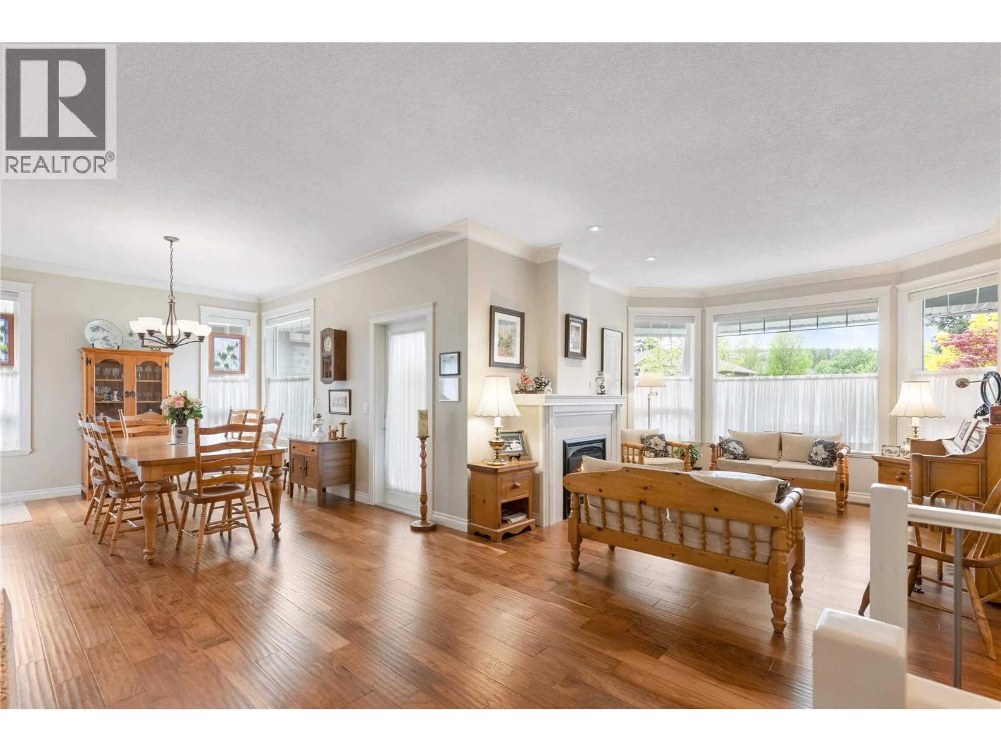2750 SUNNYDALE DRIVE, Blind Bay, British Columbia V0E1H2
Contact us about this property
Highlights
Estimated valueThis is the price Wahi expects this property to sell for.
The calculation is powered by our Instant Home Value Estimate, which uses current market and property price trends to estimate your home’s value with a 90% accuracy rate.Not available
Price/Sqft$313/sqft
Monthly cost
Open Calculator
Description
Welcome to this 5-bedroom, 3-bathroom home in Shuswap Lake Estates, offering exceptional space for family living and entertaining. Built in 2014 and meticulously maintained, this property features a bright, open layout with thoughtfully defined living areas. The wrap-around deck provides sweeping views and ample space for outdoor enjoyment, including a hot tub. The main level includes a spacious primary suite with direct deck access, ideal for morning coffee or evening relaxation. The lower level offers a self-contained in-law suite, perfect for multigenerational living or visiting guests. Additional highlights include an inviting floor plan, quality finishes, and abundant natural light throughout. Located in a quiet, friendly neighborhood, this home is minutes from the lake, golf, and local amenities. Move-in ready and designed for comfort, it offers an excellent opportunity to enjoy all that the Shuswap lifestyle has to offer. (id:39198)
Property Details
Interior
Features
Main level Floor
3pc Ensuite bath
7' x 7'9''Primary Bedroom
11'7'' x 14'1''Dining room
10'11'' x 15'1''Living room
12'1'' x 13'Exterior
Parking
Garage spaces -
Garage type -
Total parking spaces 2
Property History
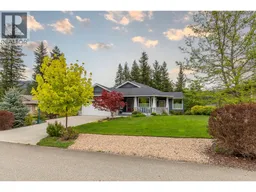 59
59
