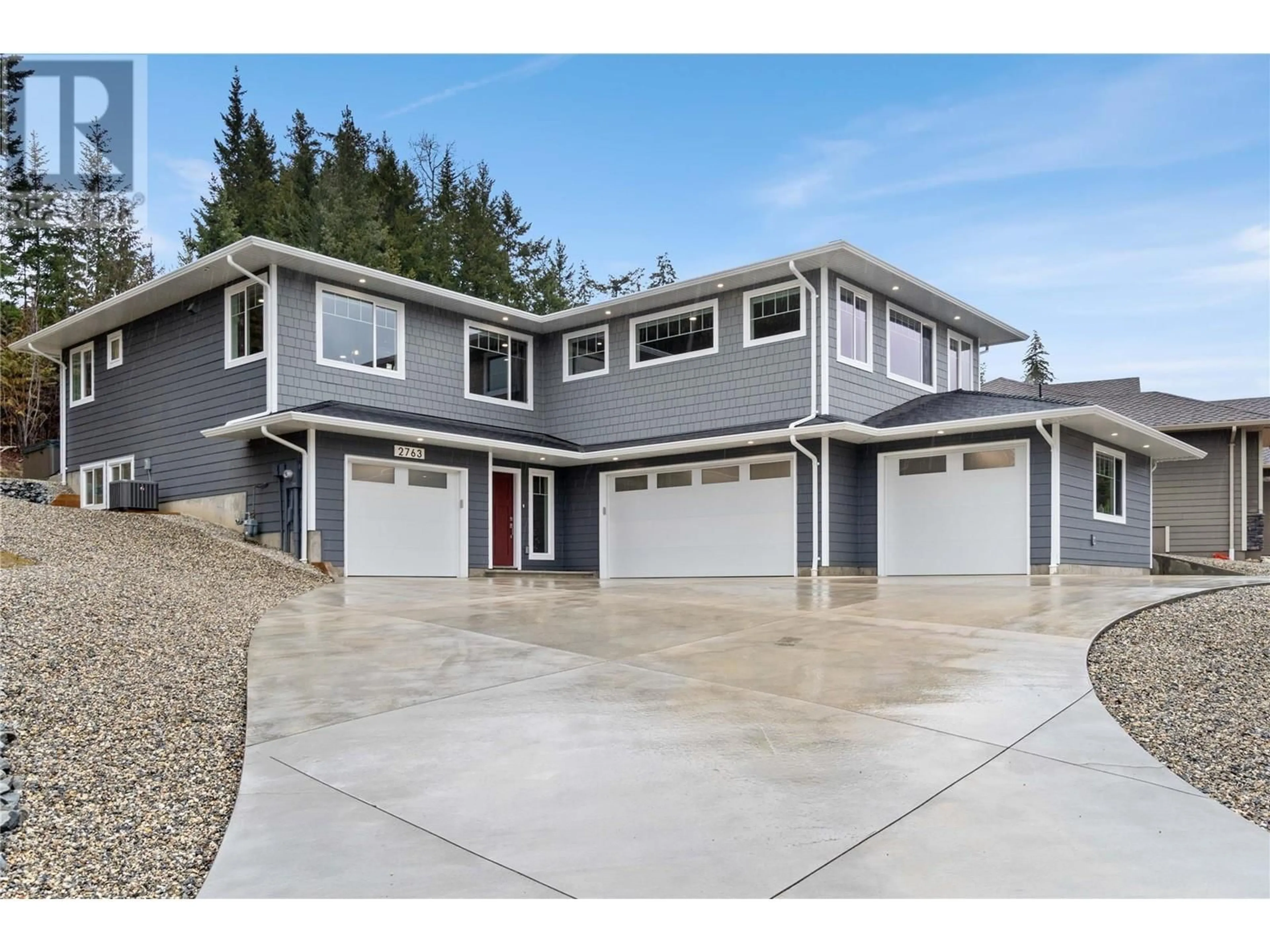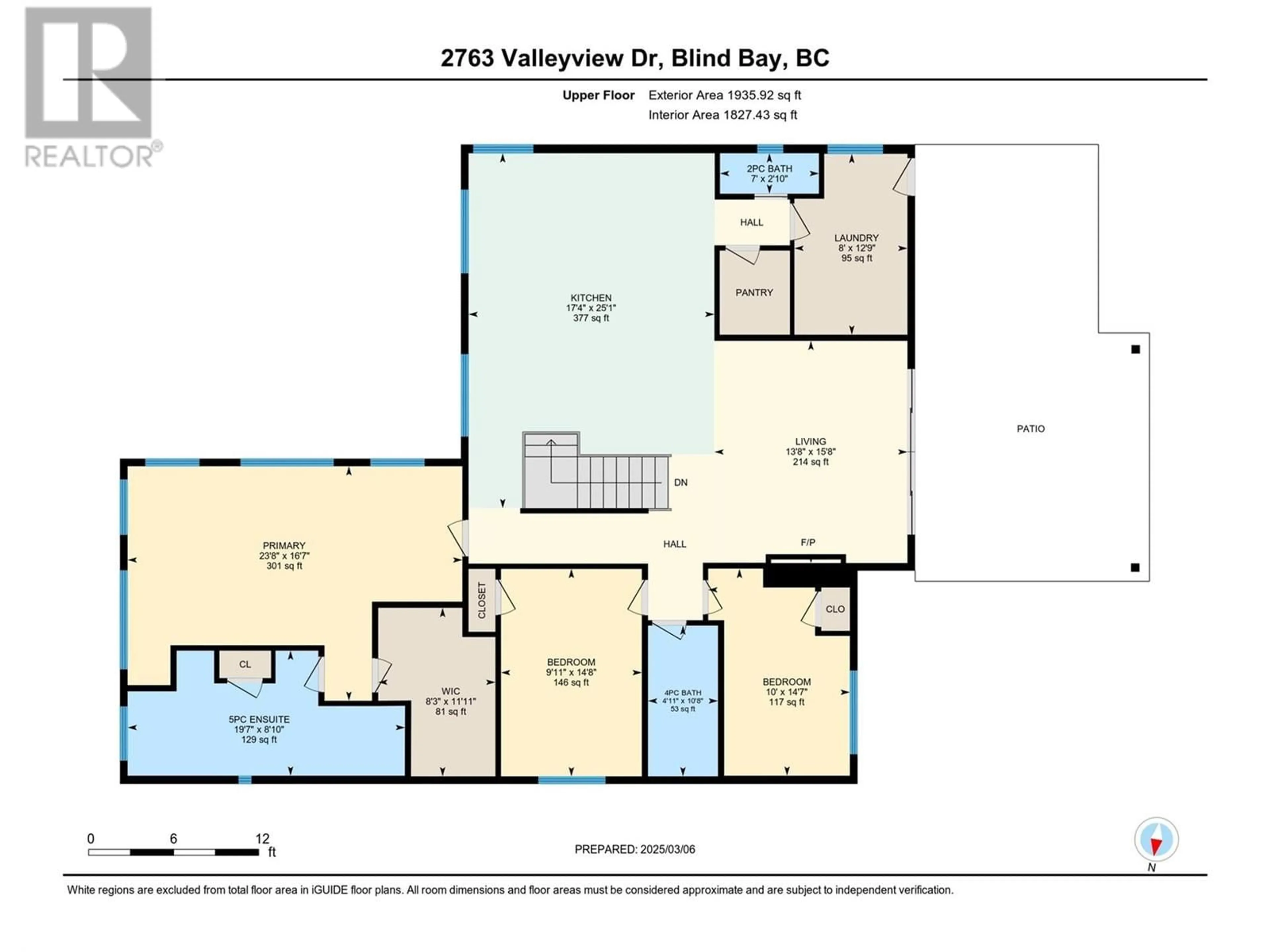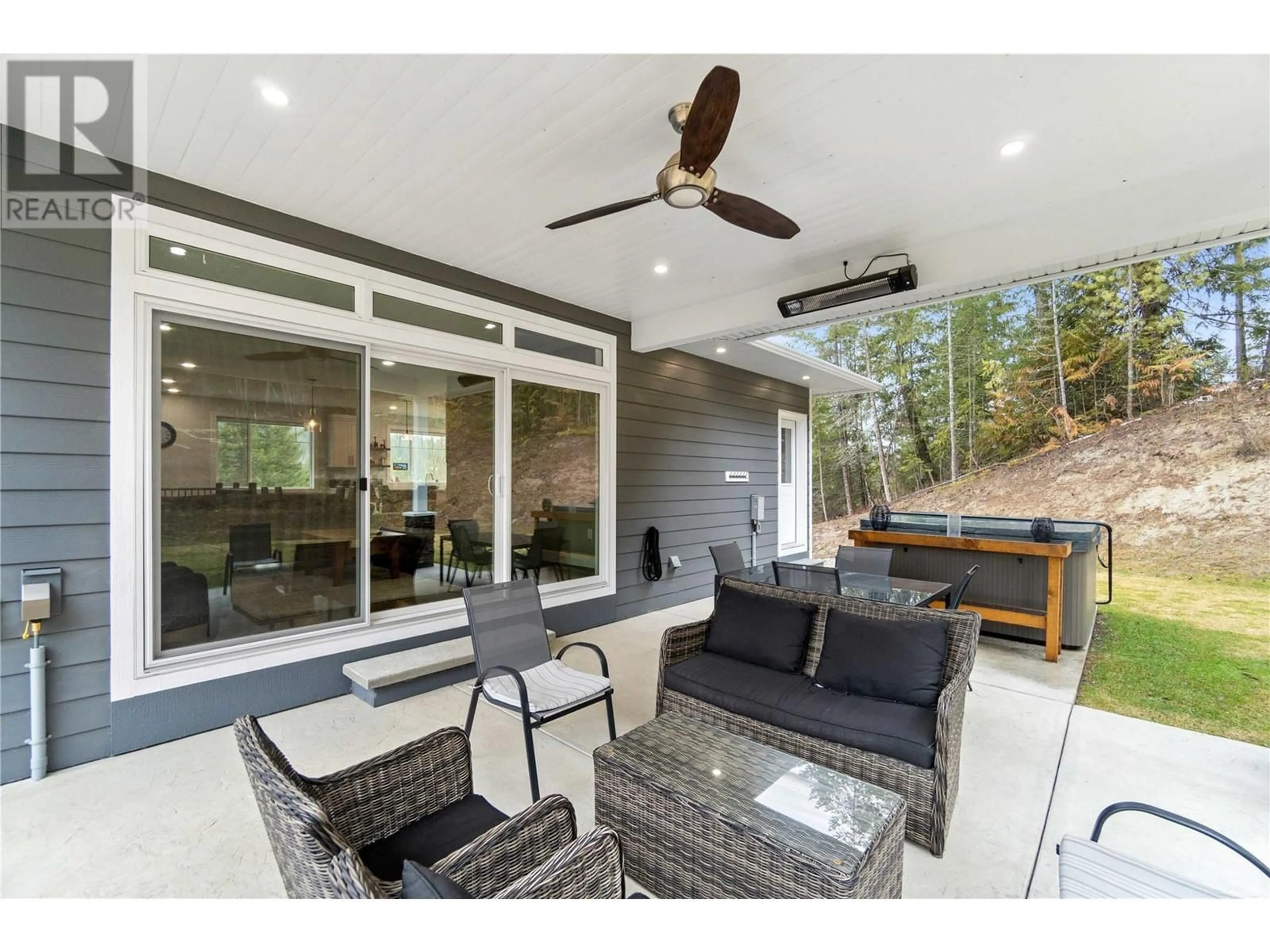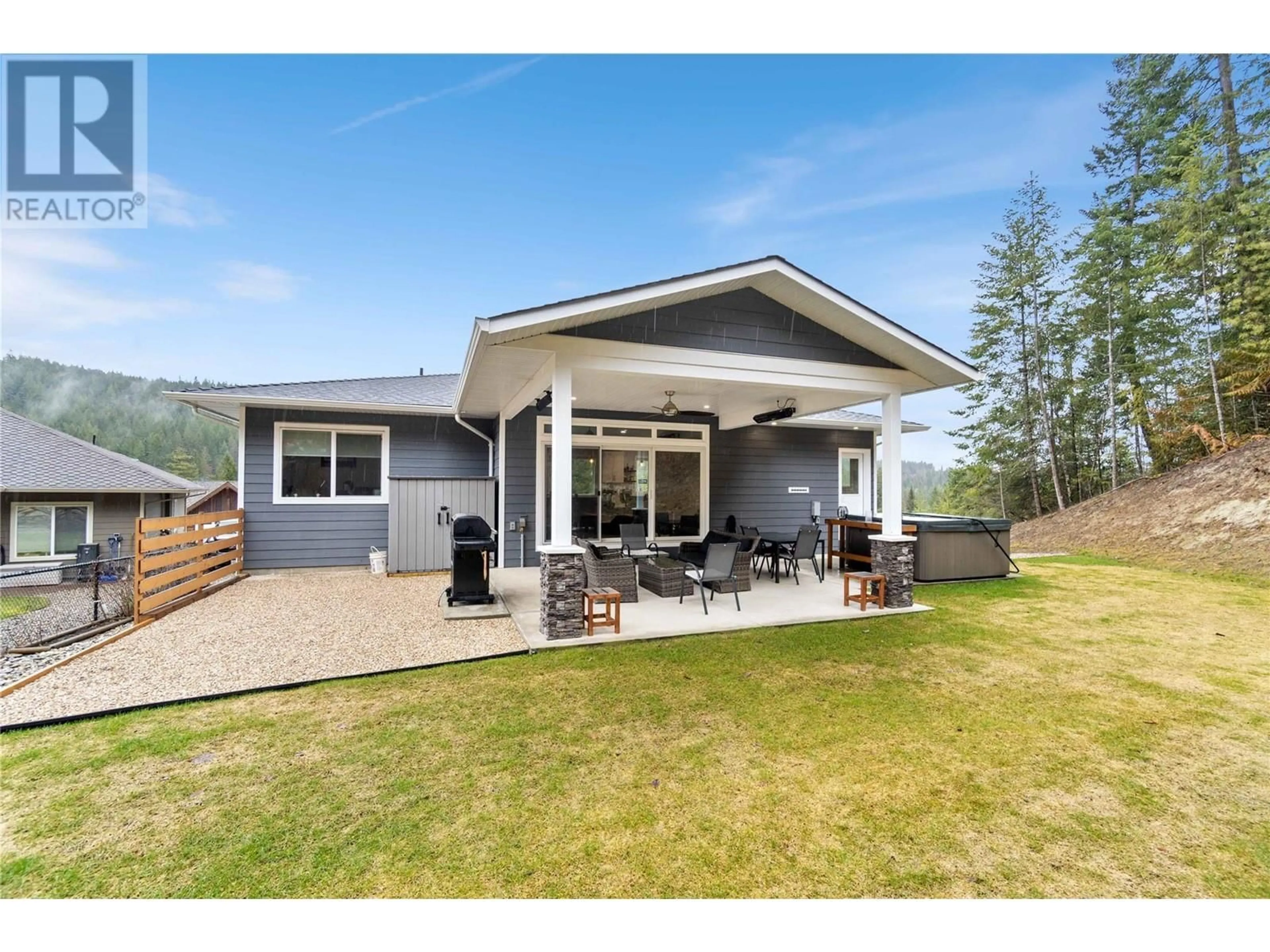2763 VALLEYVIEW DRIVE, Blind Bay, British Columbia V0E1H2
Contact us about this property
Highlights
Estimated valueThis is the price Wahi expects this property to sell for.
The calculation is powered by our Instant Home Value Estimate, which uses current market and property price trends to estimate your home’s value with a 90% accuracy rate.Not available
Price/Sqft$306/sqft
Monthly cost
Open Calculator
Description
Better than New, this 2023 home shows like new but without the GST! On a quiet no-through street in Shuswap Lake Estates. This stunning property features a low-maintenance .28-acre lot that provides loads of privacy and is an absolute oasis for unwinding. Convenient access to the back yard right from the main level that invites you out to the covered 17'x 17' outdoor patio equipped with overhead heaters and fan for year-round enjoyment! Not to mention the Beachcomber Hot Tub! Fantastic neighbourhood located Just minutes to Shuswap Lake 18-hole Championship Golf Course, public beaches, marinas, and pickleball. This 3186 sqft home has 5 beds 3.5 baths in the main part of the home plus a self-contained 1 bedroom inlaw suite with its own separate entrance. A chefs dream kitchen with sprawling sit-up island, quartz counters, Fulgor 36"" dual-fuel range, wet bar/coffee bar, large walk in pantry and more! The Primary bedroom suite is sure to impress with tons of room for your king size bedroom suite, impressive ensuite with luxury tiled shower, double vanities and soaker tub. To complete this space, you have a huge walk in closet by North Okanagan Closets! Bring your toys and tools because you have tons of heated garage space with enough room for 4 vehicles. Additional features include a cement driveway, composite shed, Hardi Plank and Shake siding, A/C, a gas fireplace, Telus Fibre pure internet, and luxury vinyl plank flooring. Be sure to check out the virtual tour! (id:39198)
Property Details
Interior
Features
Basement Floor
4pc Bathroom
5' x 9'3''Family room
8' x 14'1''Bedroom
7'8'' x 10'9''Bedroom
7'2'' x 10'9''Exterior
Parking
Garage spaces -
Garage type -
Total parking spaces 9
Property History
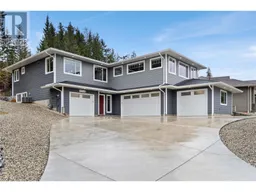 57
57
