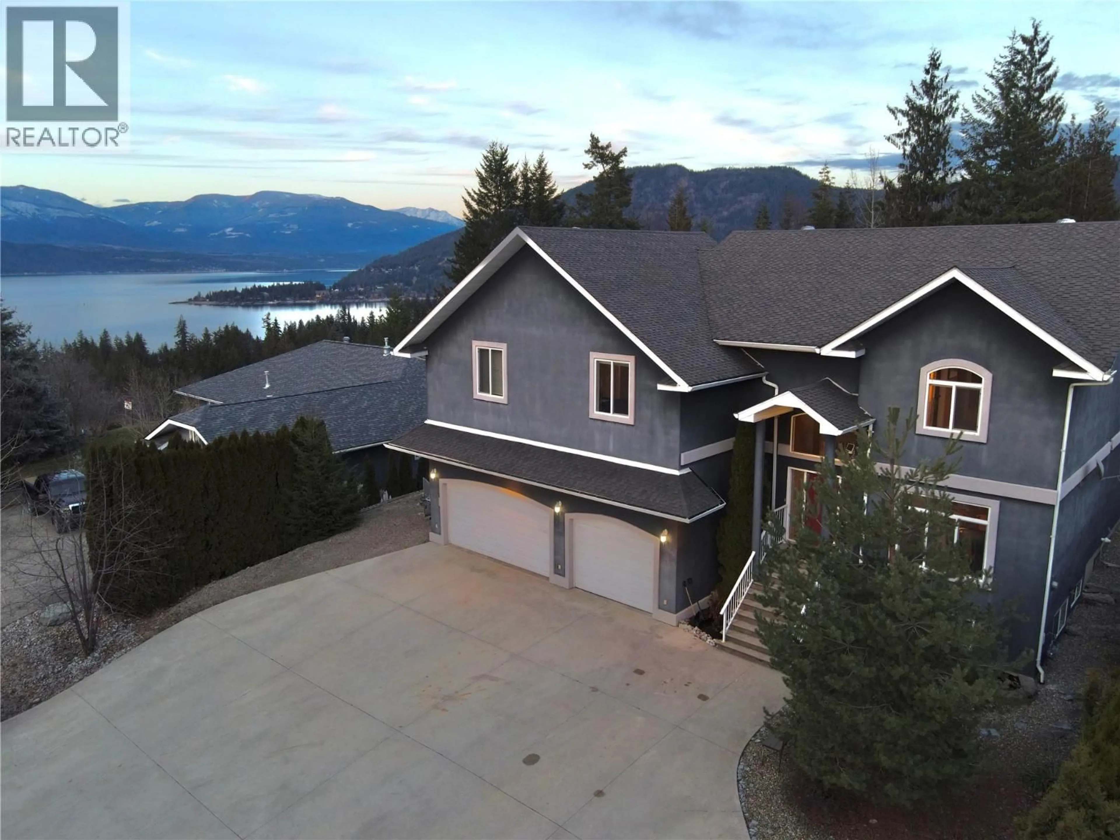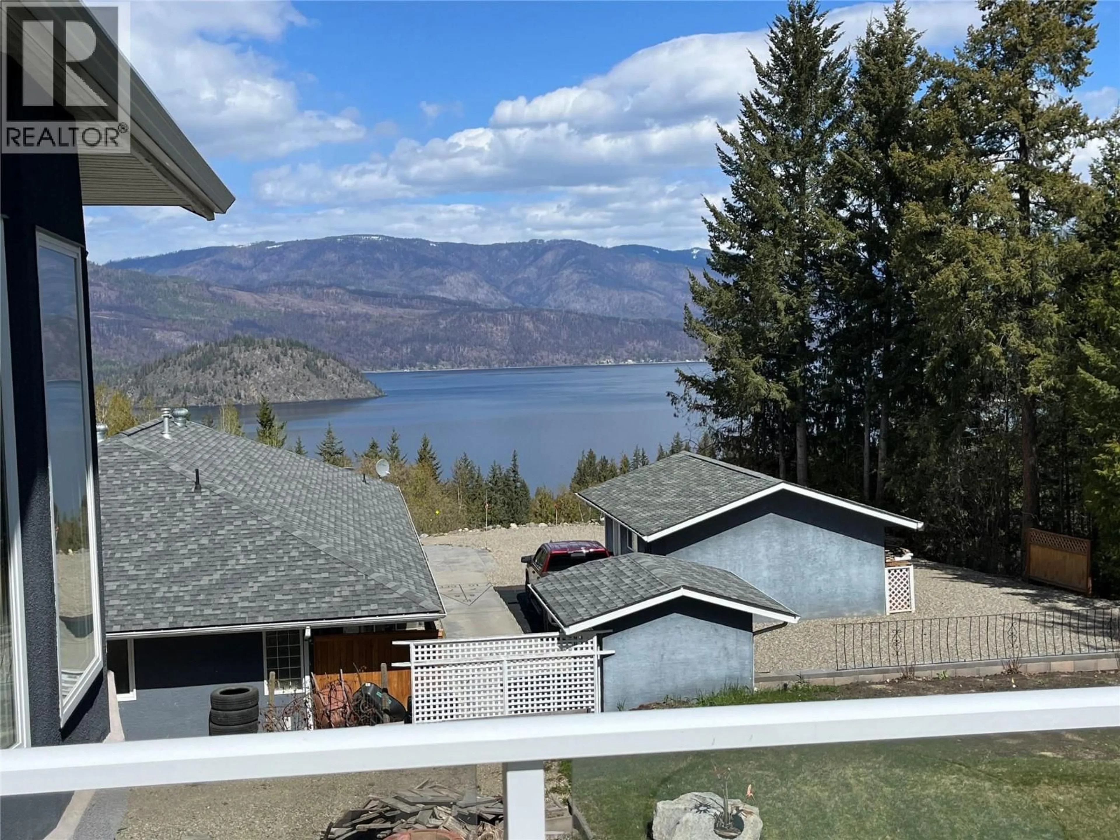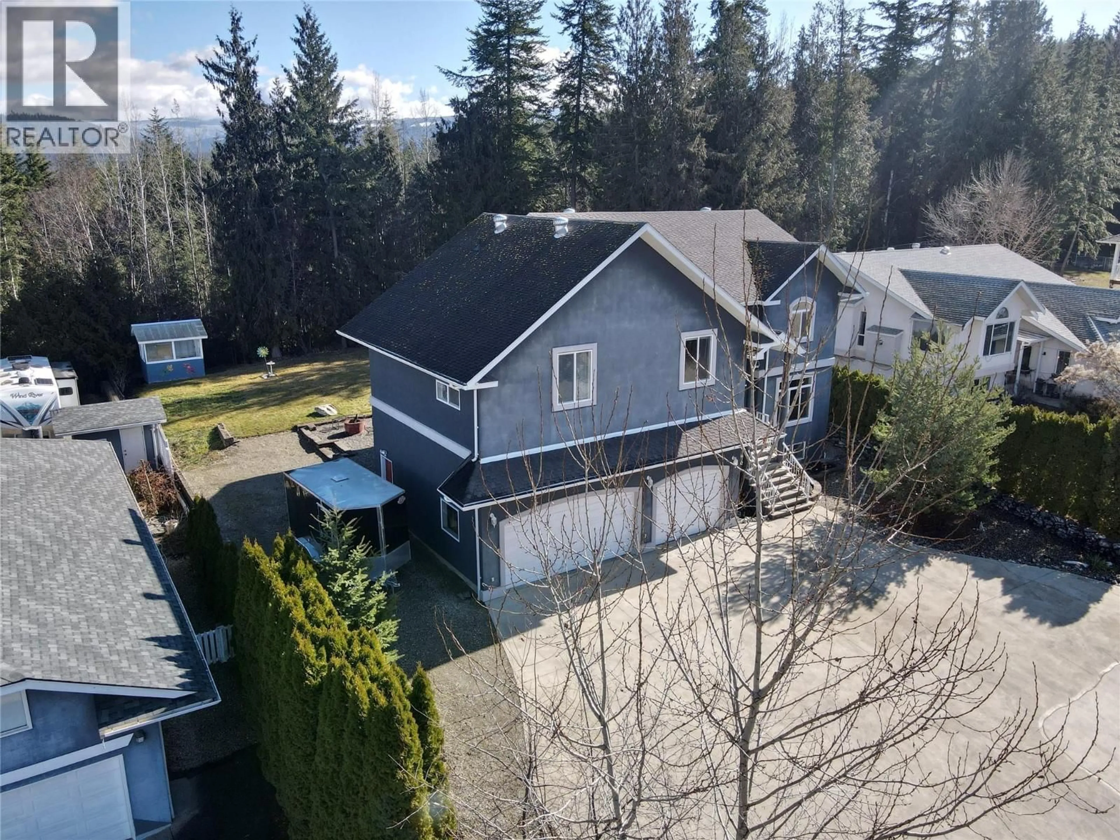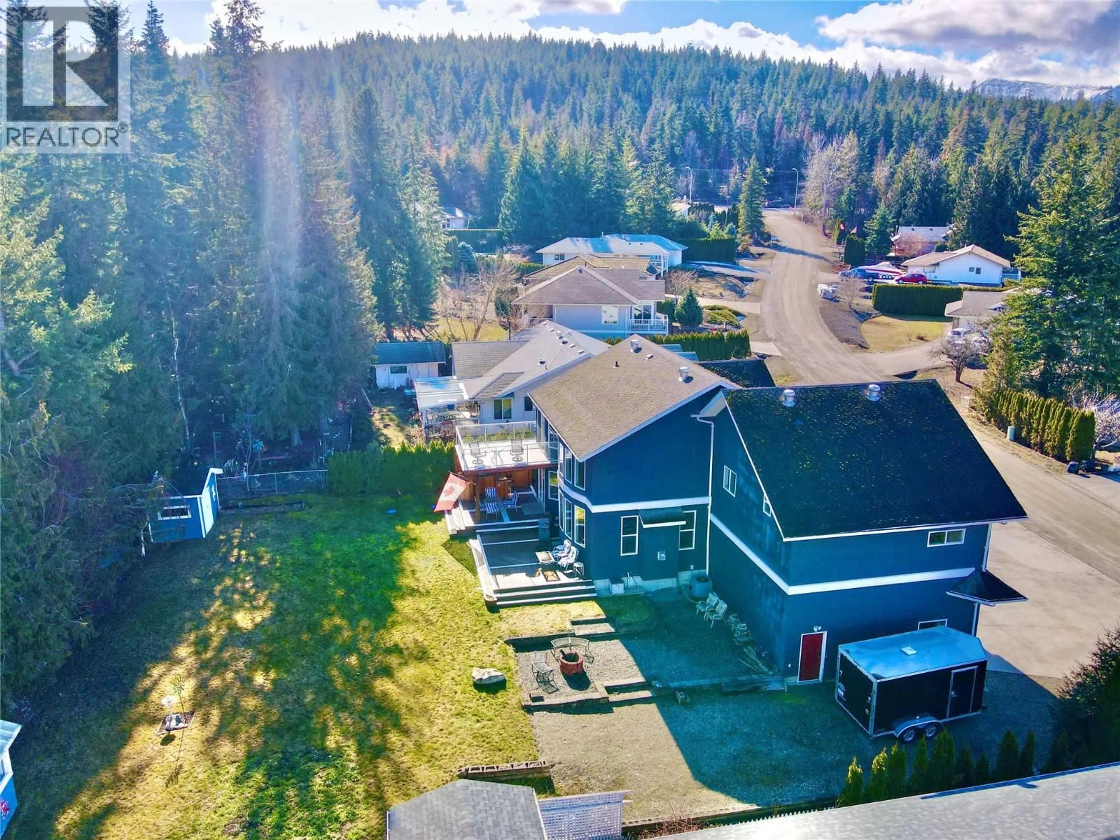2874 HILLTOP ROAD, Blind Bay, British Columbia V0E1H1
Contact us about this property
Highlights
Estimated valueThis is the price Wahi expects this property to sell for.
The calculation is powered by our Instant Home Value Estimate, which uses current market and property price trends to estimate your home’s value with a 90% accuracy rate.Not available
Price/Sqft$301/sqft
Monthly cost
Open Calculator
Description
Tremendous VALUE here! We are priced well below assessment of 980,000. This architecturally distinguished 5 bedroom, 3 bath, 2 storey executive home sits on a .27 acre, lake view property near the end of a quiet, no-thru road and offers a floor plan that won’t disappoint. Ample parking with a 3 bay car collector’s dream garage with room for a hoist or a stacking car storage system, parking for 6 vehicles plus RV parking tucked along side with bonus access to the rear yard. Shop is equipped with a 240V plug ready for an EV charger or welder/ Compressor and offers mezzanine storage within its soaring ceilings. Inside solid oak 2” hardwood flooring offers a lifetime of colour opportunities that defy trends. The open maple kitchen/dining area spills out onto the level yard with a fabulous lake view and a fun BBQ burger shack. The primary retreat has an enormous ensuite with a view of Copper Island from the private deck. Lots of extras here like, built in vacuum, in-ground irrigation, greenhouse, 2 tool sheds, NG BBQ hookup and a fire-pit. This home promises economical ownership over the years with new on-demand hot water, low insurance costs with proximity to fire hydrants on community water supply and Blind Bay’s notorious low property taxes. Seller to negotiate furnishings. All measurements including room sizes, size and age of home and lot sizes are approximate and if deemed important the buyer will verify to their own satisfaction prior to the final subject removal. (id:39198)
Property Details
Interior
Features
Basement Floor
Bedroom
10' x 15'Property History
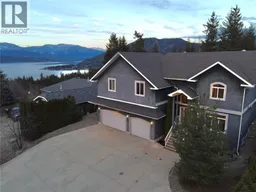 57
57
