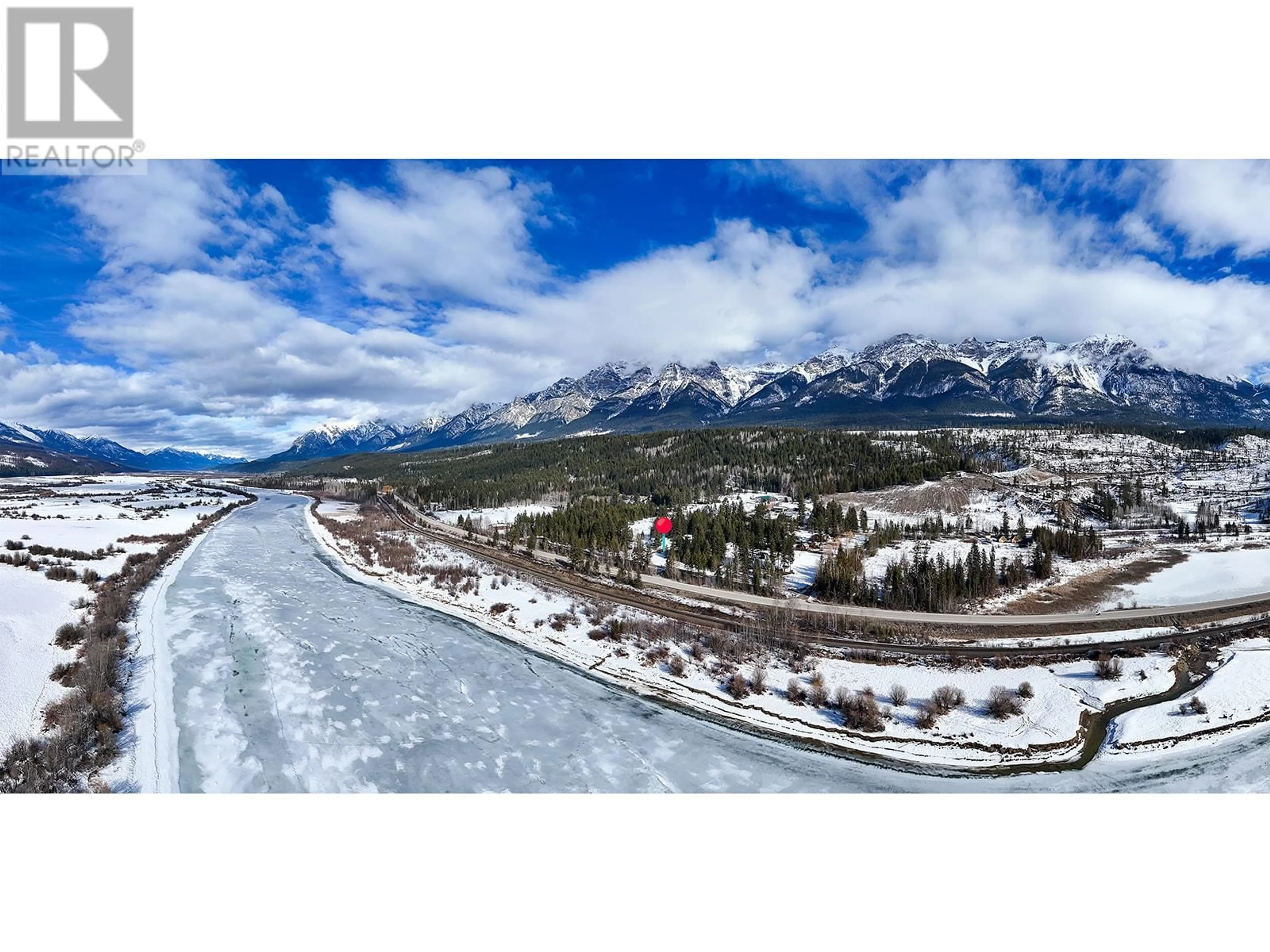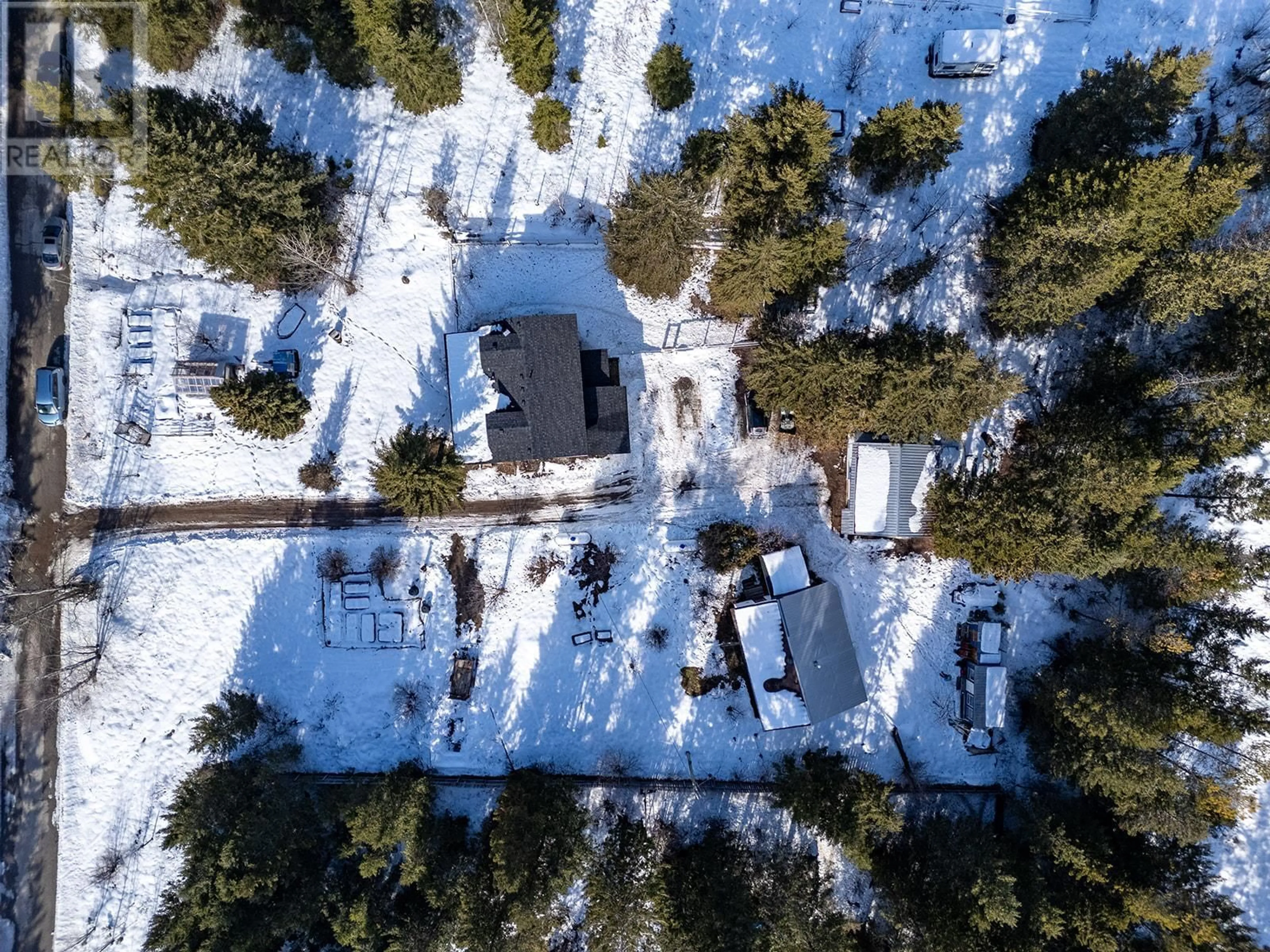3071 TEGART FRONTAGE ROAD, Parson, British Columbia V0A1L0
Contact us about this property
Highlights
Estimated ValueThis is the price Wahi expects this property to sell for.
The calculation is powered by our Instant Home Value Estimate, which uses current market and property price trends to estimate your home’s value with a 90% accuracy rate.Not available
Price/Sqft$382/sqft
Est. Mortgage$2,942/mo
Tax Amount ()$2,104/yr
Days On Market68 days
Description
Don't miss this fantastic opportunity to invest in two homes for the price of one! The main home was built in 2000 and encompasses 1791 square feet with 5 bedrooms and sits on .66 of an acre. With recently updated shingles, appliances and a hot water tank, you can rest assured that the big-ticket items have been taken care of and endure your comfort for years to come. In addition, there is a fully self- contained two-bedroom home with its own garden and fruit trees; the additional home will be an excellent mortgage helper which will reduce your overall living expenses, giving you more money to travel and have fun with! If you've been facing challenges getting into the Golden BC market, then this mortgage helper could be instrumental in helping you secure your own home. Other features include a large detached heated workshop, sheds and plenty of space for all of your recreational toys that require storage. This property is ideal for sledders, hikers and back country lovers with easy access to thousands of acres behind Parson BC. (id:39198)
Property Details
Interior
Features
Second level Floor
Bedroom
7'4'' x 14'8''Bedroom
13'7'' x 9'3''Full bathroom
7'6'' x 4'11''Bedroom
7'3'' x 12'5''Exterior
Parking
Garage spaces -
Garage type -
Total parking spaces 2
Property History
 58
58



