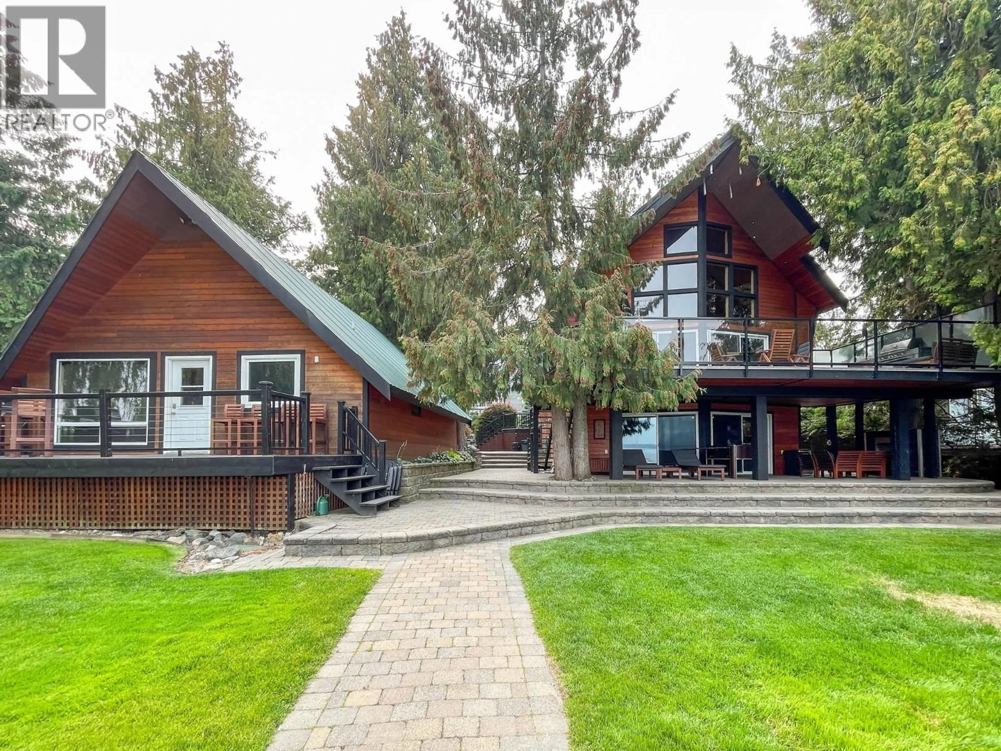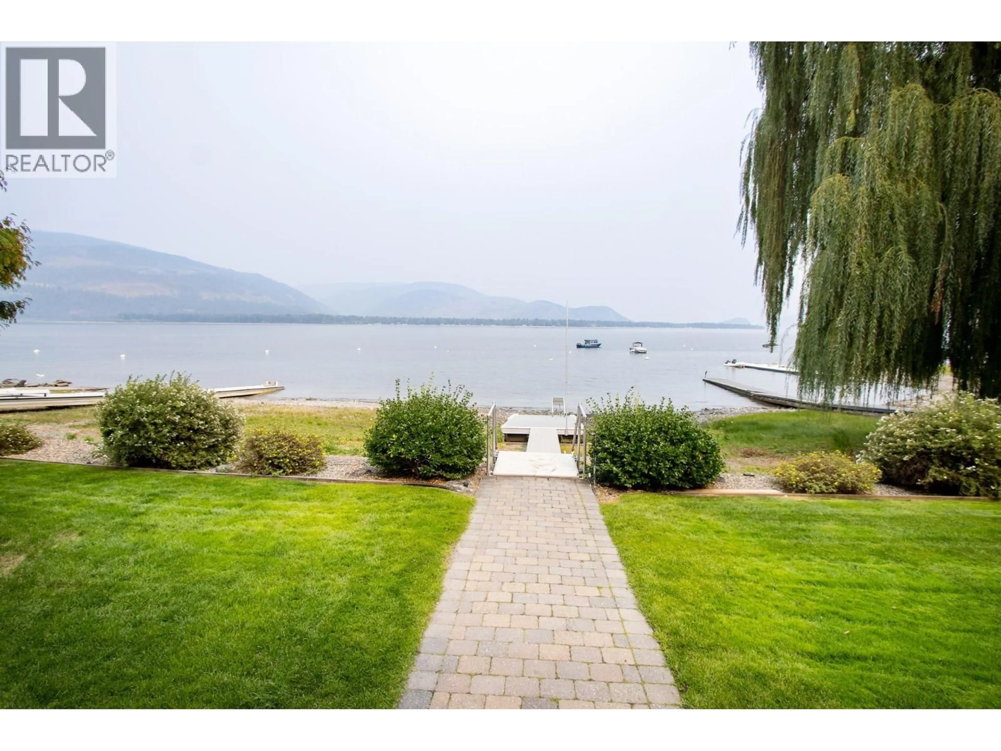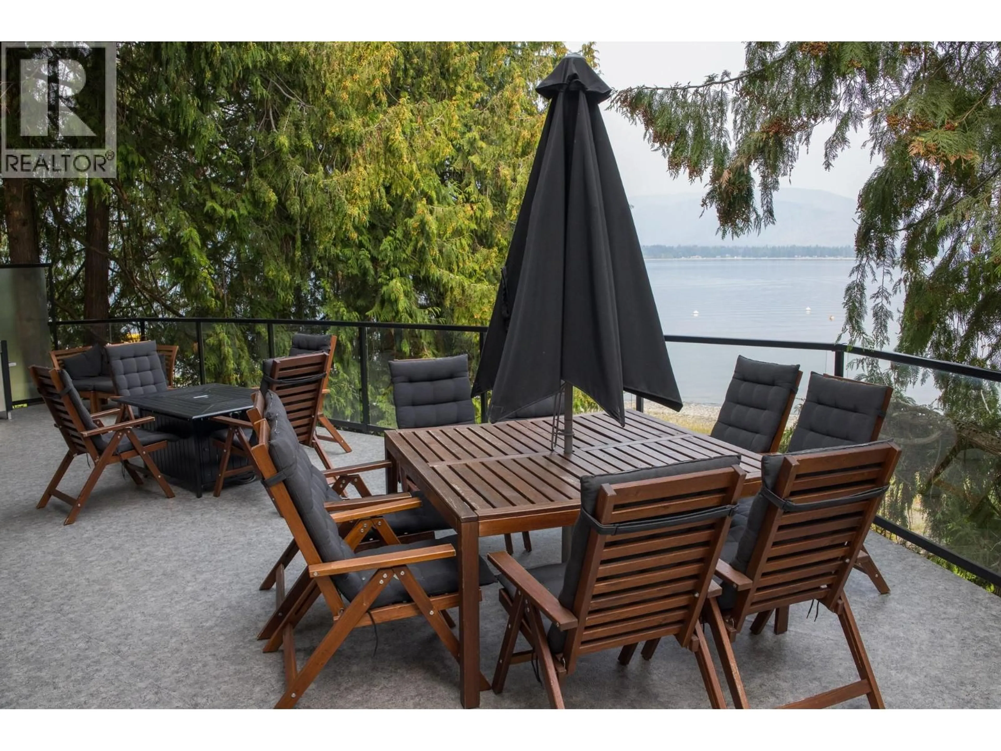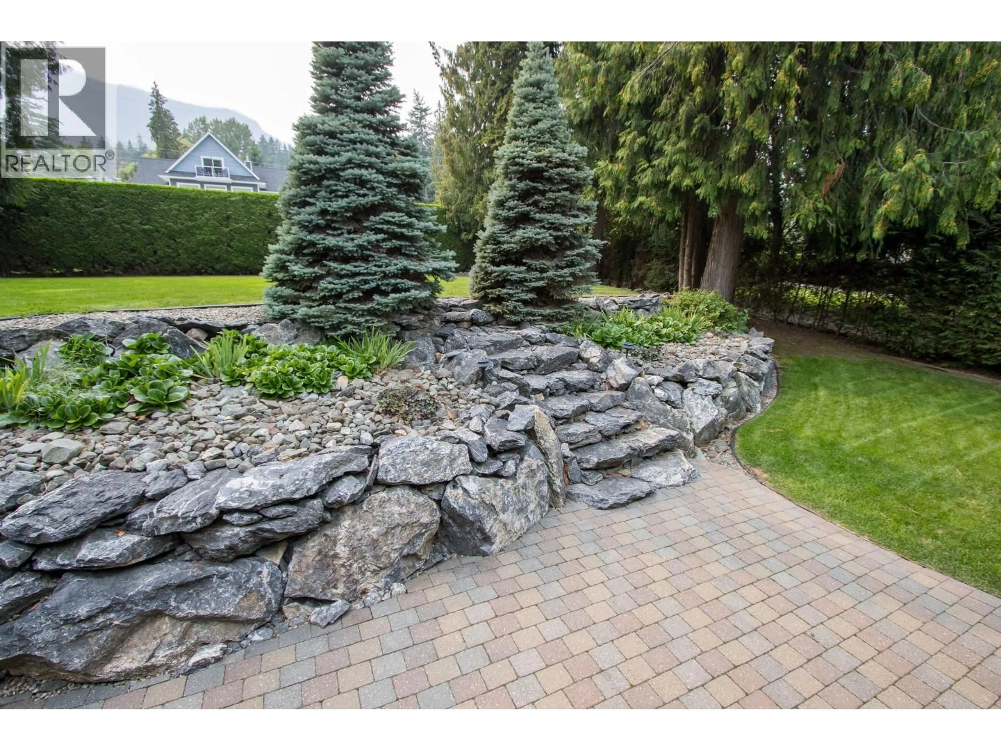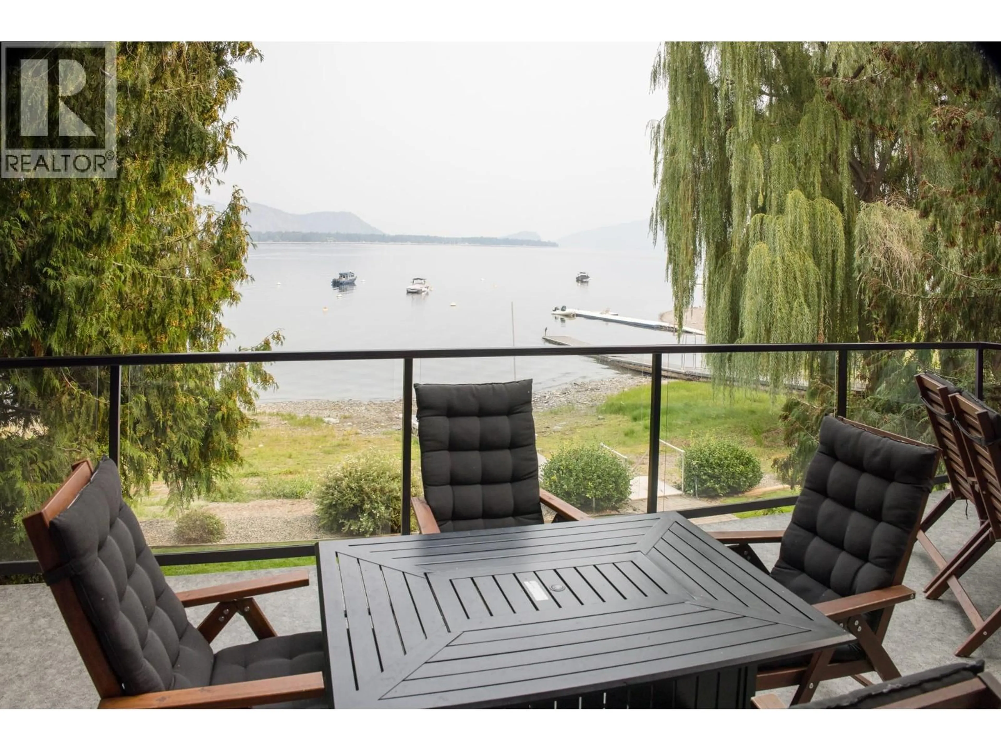3075 WAVERLY ROAD, Sorrento, British Columbia V0E2W1
Contact us about this property
Highlights
Estimated valueThis is the price Wahi expects this property to sell for.
The calculation is powered by our Instant Home Value Estimate, which uses current market and property price trends to estimate your home’s value with a 90% accuracy rate.Not available
Price/Sqft$824/sqft
Monthly cost
Open Calculator
Description
Shuswap waterfront on Waverly Rd. in Sorrento The Shuswap is a very large lake and you can boat and waterski on any part of it. Where you choose to live on it, however is a very different matter. You could decide to reside at Seymour Arm or you may pick Sorrento. These are 2 alternatives with very different road access that makes them okay for some but not at all for others. The drive from Seymour to the TCH is well over an hour. From Waverly Rd in Sorrento it is less than 1 minute. In other words from this waterfront location you could work in Kamloops or Salmon Arm and have an easy commute. This means you would have a full time residence as well as a recreational property all in one. The access to shopping, golf and health facilities is easy so retirement is long term. The location is as good as it gets on the entire lake. This property has a perfect main home but there is also a beautiful guest house for the kids and grandkids. With the four beds in the loft there have been as many as 16 people in the homes at one time. And they can cook their own meals if you are taking a break. The buildings are side by side with gorgeous views of the Shuswap and a very gentle slope to the beach and dock. Maybe one of your grown up children would like to participate as a partner. This is the perfect property for that purpose. Please note that GST is payable on the sale. (id:39198)
Property Details
Interior
Features
Secondary Dwelling Unit Floor
Other
15' x 12'Bedroom
12' x 9'Primary Bedroom
12' x 12222'Living room
14' x 15'Exterior
Parking
Garage spaces -
Garage type -
Total parking spaces 6
Property History
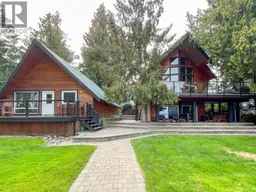 33
33
