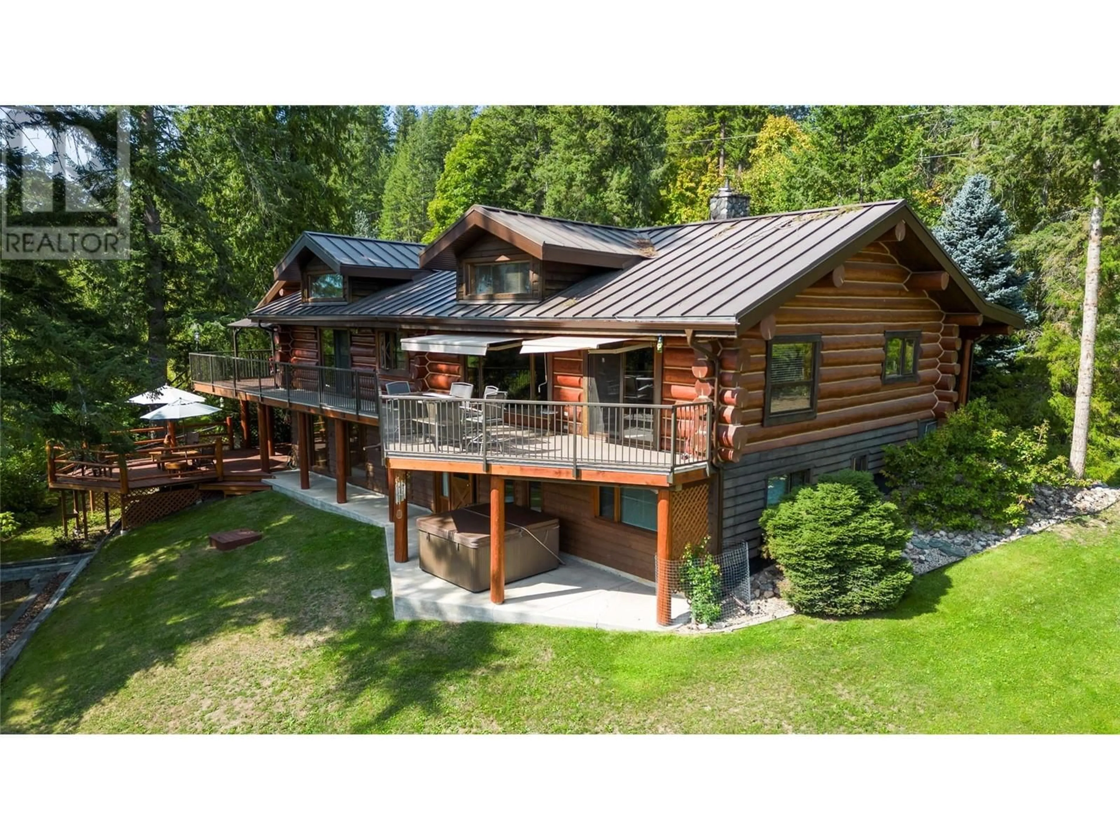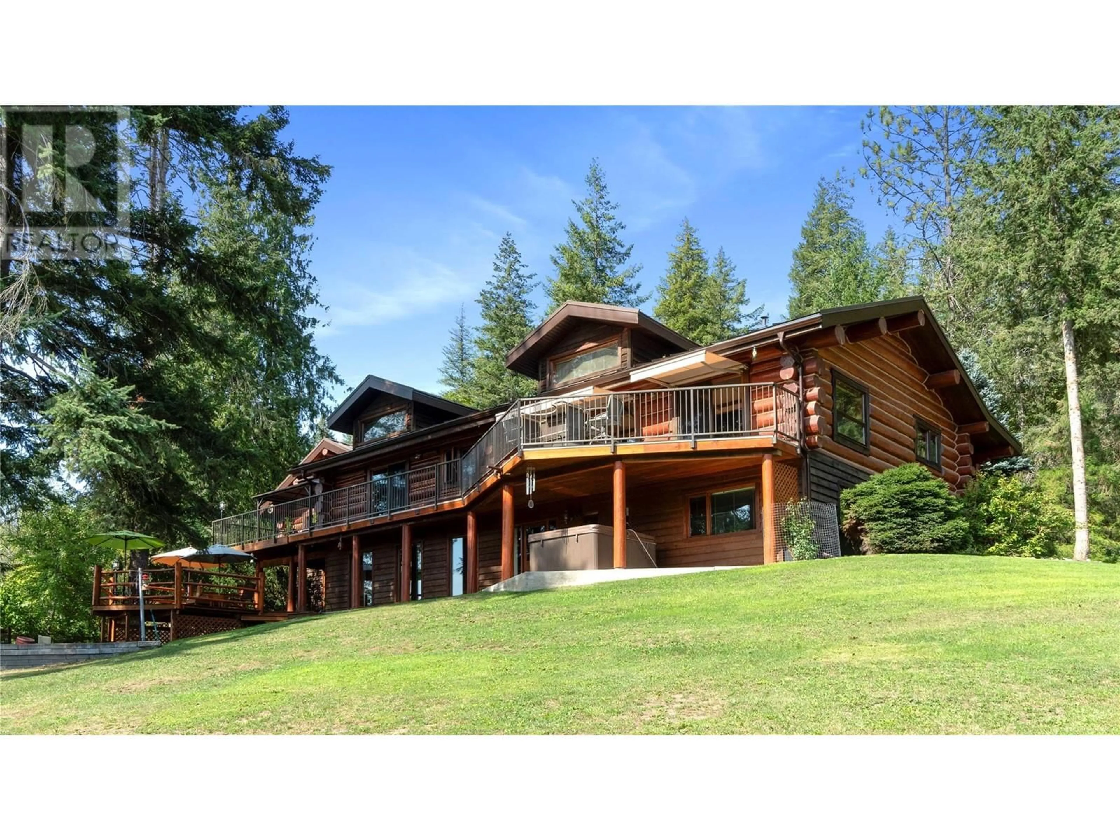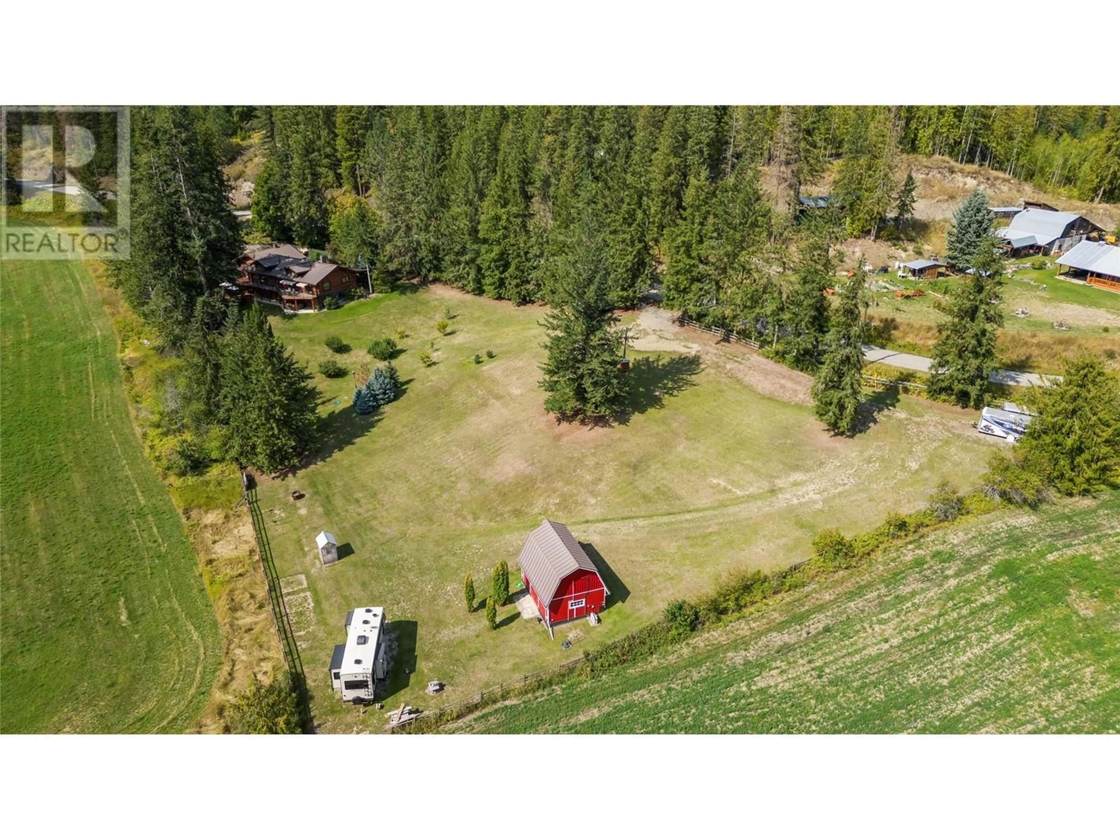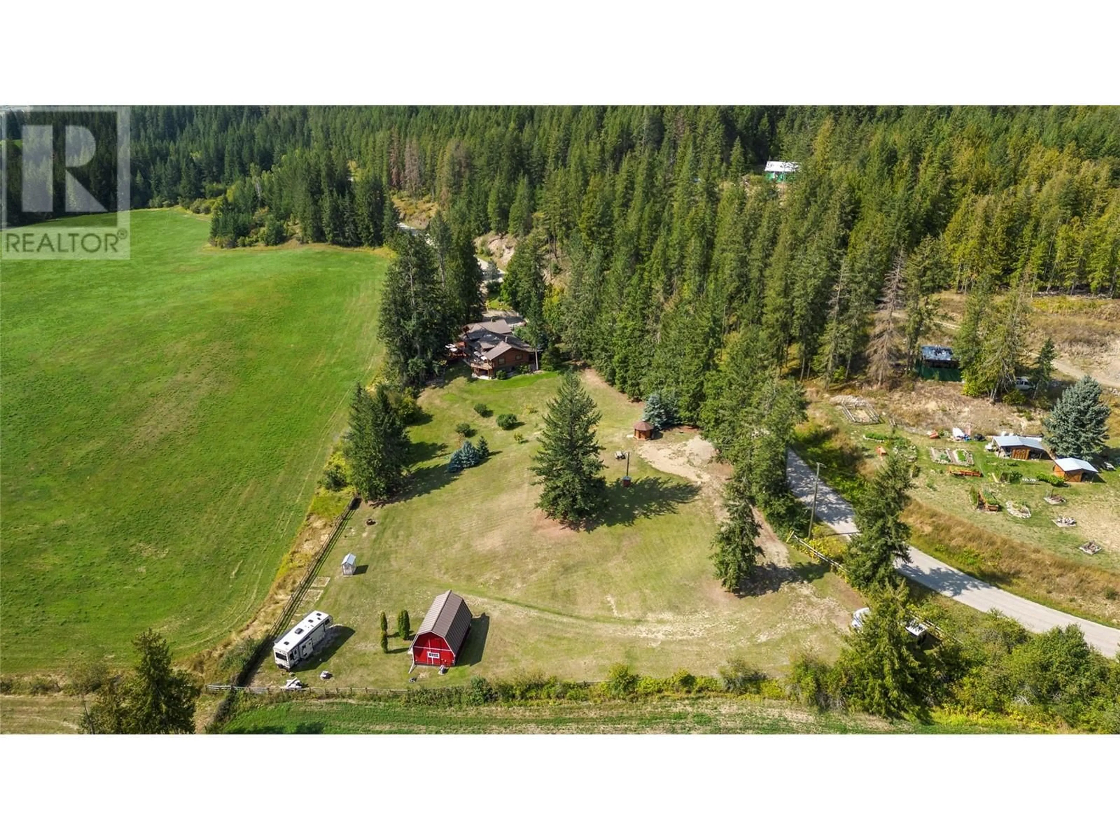3755 WHITE LAKE ROAD, Tappen, British Columbia V0E2W0
Contact us about this property
Highlights
Estimated ValueThis is the price Wahi expects this property to sell for.
The calculation is powered by our Instant Home Value Estimate, which uses current market and property price trends to estimate your home’s value with a 90% accuracy rate.Not available
Price/Sqft$359/sqft
Est. Mortgage$5,278/mo
Tax Amount ()$3,744/yr
Days On Market2 days
Description
Charming Log Home on 2 Private Manicured Acres. Welcome to this stunning and meticulously maintained log home, a rare and unique opportunity you won’t want to miss! From the moment you arrive, you’ll notice the pride of ownership in both the home and the beautifully kept grounds. Step inside and be captivated by the eye catching views framed by large front windows, and the striking floor-to-ceiling handcrafted stone fireplace that houses a cozy pellet stove—perfect for gathering around. The impressive logs are accented by clean chinking, which not only enhances the home's rustic elegance but also boosts its energy efficiency. The fully fenced property offers a wide array of features for comfort, recreation, and flexibility. Enjoy an insulated two-level barn with power and A/C, three dedicated RV spots (two with full hookups), a charming gazebo, and multiple peaceful view areas to relax and take in the scenery. Inside, the main level offers two spacious bdrms, a stylish spa-like bathroom, and a practical laundry/mudroom. The lower level provides a large open living space, two additional bedrooms, a beautifully updated full bathroom, and abundant storage. Step out onto the lower deck, complete with private lounging zones and access to the hot tub, ideal for soaking under the stars. The upper deck is serene and comfortable, with a retractable awning to provide shade when desired, perfect for entertaining. Too much to share see the feature sheet and book your showing today (id:39198)
Property Details
Interior
Features
Lower level Floor
Recreation room
22' x 43'5''Storage
7'10'' x 11'9''Storage
23'3'' x 24'1''Other
8'2'' x 10'1''Exterior
Parking
Garage spaces -
Garage type -
Total parking spaces 2
Property History
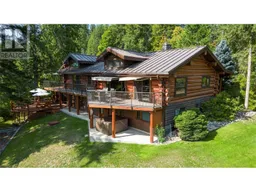 99
99
