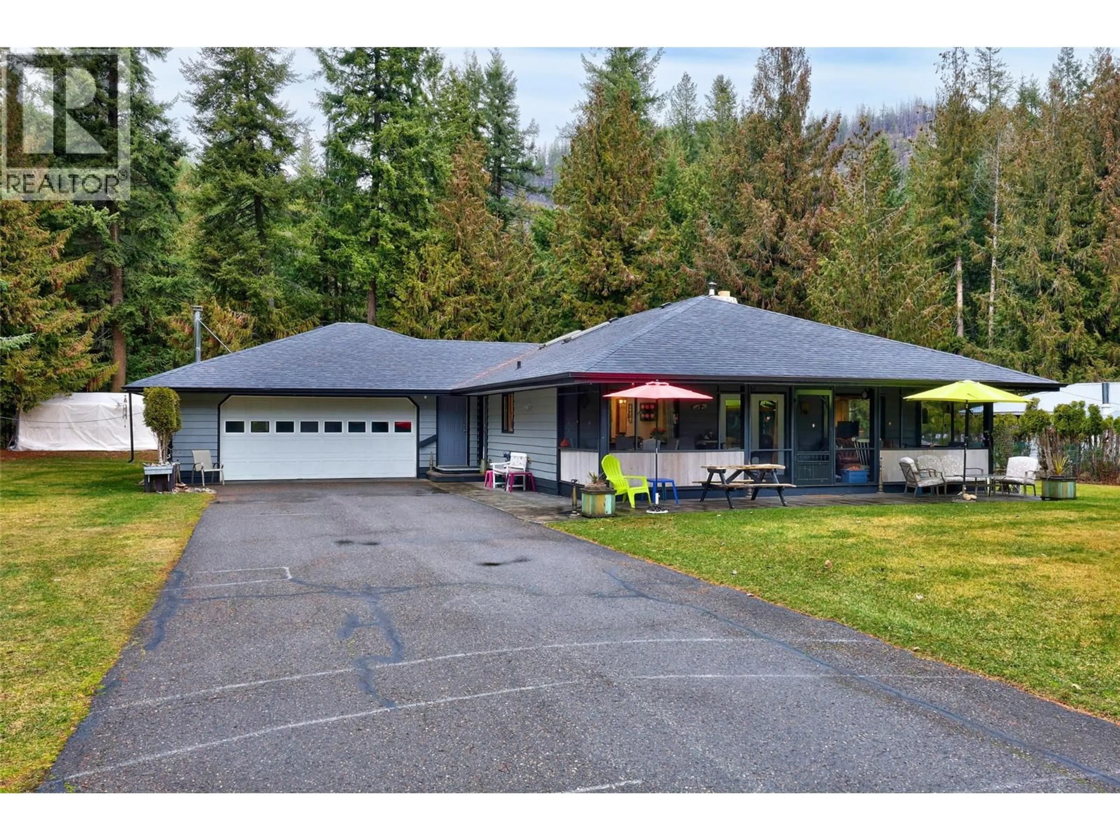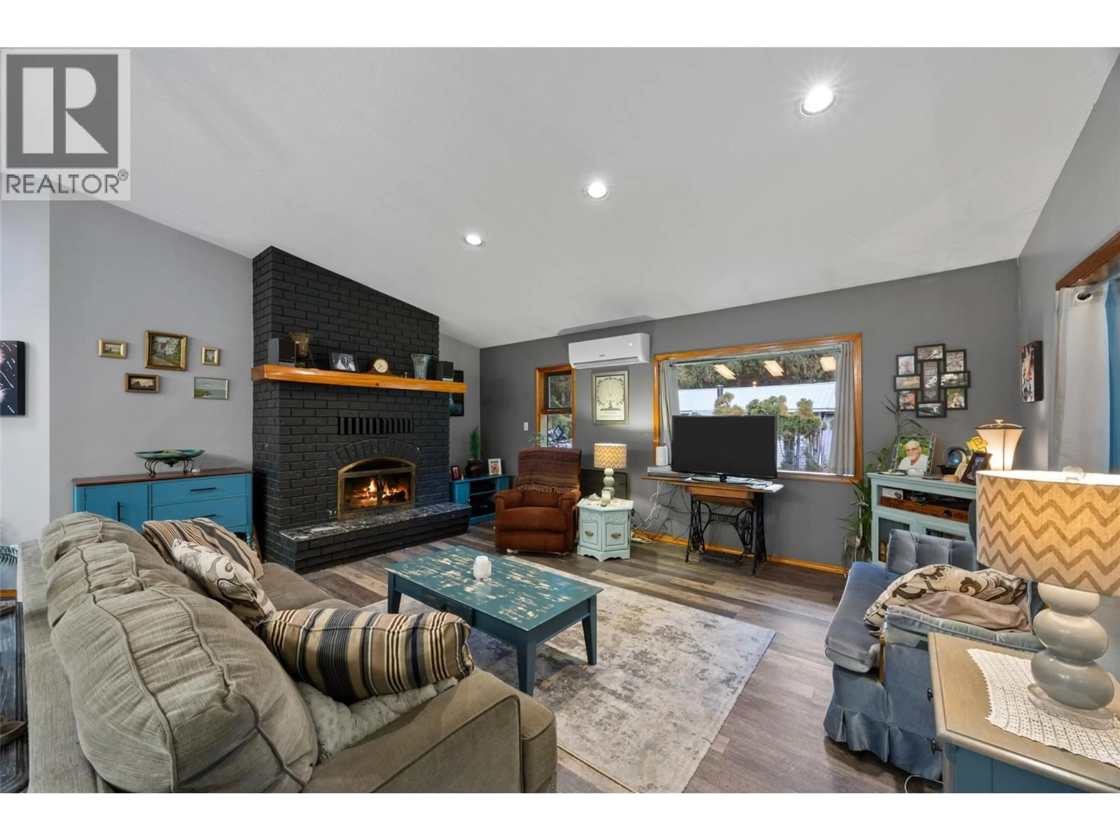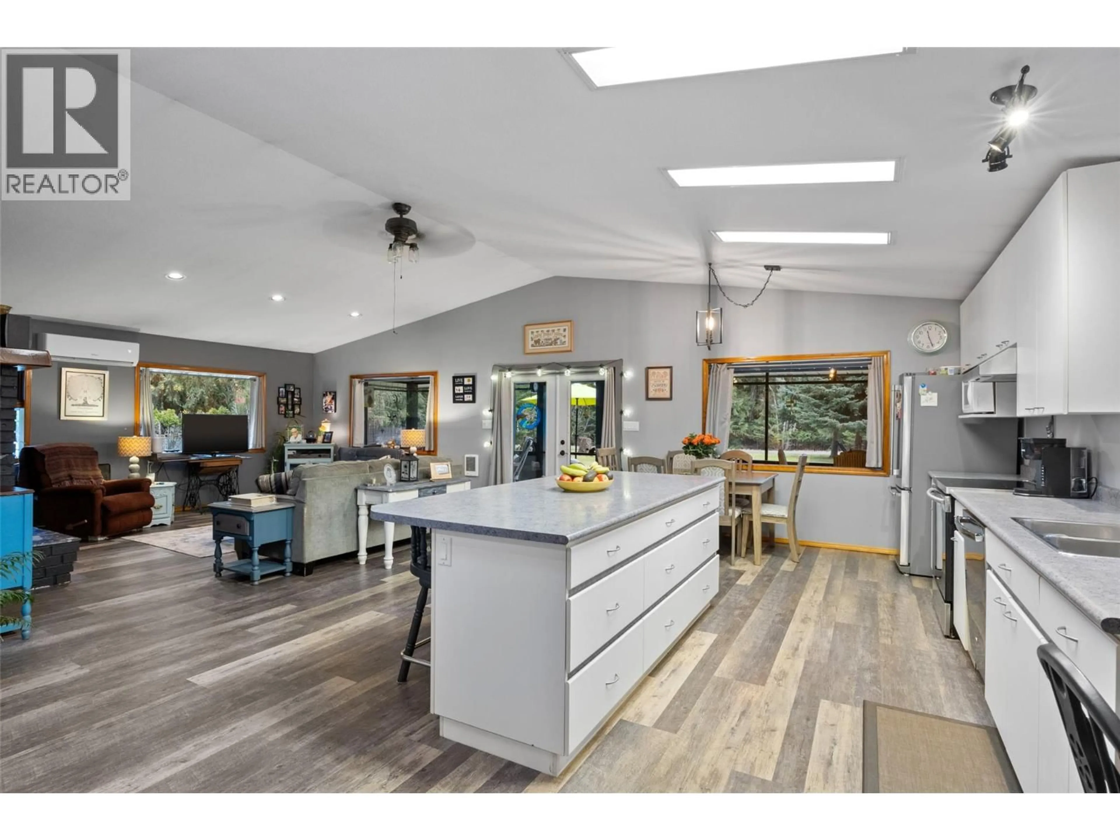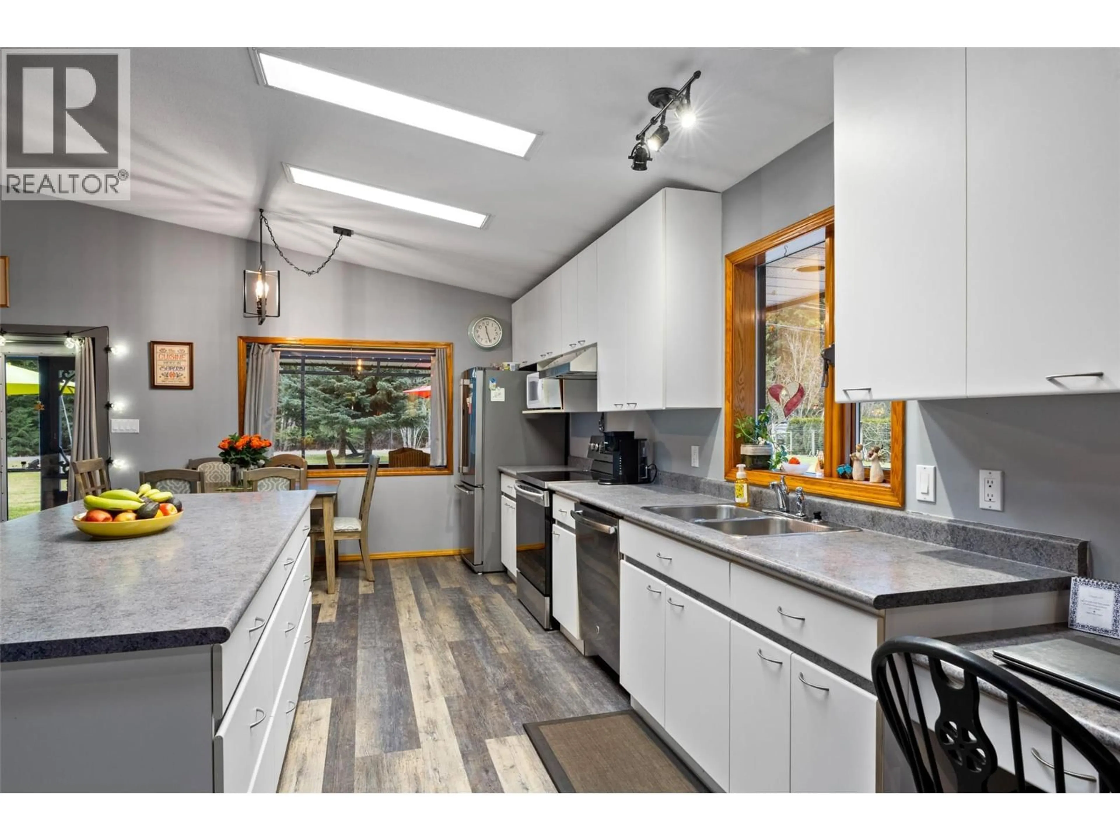4061 SANTA ROAD, Scotch Creek, British Columbia V0E1M5
Contact us about this property
Highlights
Estimated valueThis is the price Wahi expects this property to sell for.
The calculation is powered by our Instant Home Value Estimate, which uses current market and property price trends to estimate your home’s value with a 90% accuracy rate.Not available
Price/Sqft$360/sqft
Monthly cost
Open Calculator
Description
This 3-bedroom, 2-bathroom residence is located in the community of Scotch Creek, positioned near the Shuswap Social District, Raven Coffee Spot, and local grocery and drug stores. The property is situated in close proximity to Shuswap Lake Provincial Park, Rose Clifford Park, Imai Park, and Shuswap Lake beach access. The interior features an open-concept living area with a central kitchen island, multiple skylights, a wood-burning fireplace, and a wood stove. The home has undergone significant mechanical and utility upgrades, including a two-zone heat pump installed in 2024, a water softener and filtration system added in 2024, and new PEX plumbing installed throughout the residence in 2025. The hot water tank was replaced in 2020. The primary ensuite bathroom includes a jetted tub, and both bathrooms were updated in 2020 with new counters, fixtures, toilets, and lighting. The home is equipped with a central vacuum system and includes a basement with roughed-in plumbing for a potential third bathroom. In 2023, the exterior siding and trim were repainted. Previously, in 2022, the front porch was screened in, adding approximately 300 square feet of seasonal living space. Exterior features include a well-maintained, landscaped yard with a fire pit, an outdoor tub, and an outdoor shower. Storage and parking are provided by an attached double garage and a 10x20 ShelterLogic structure. (id:39198)
Property Details
Interior
Features
Basement Floor
Storage
9'0'' x 7'1''Utility room
20'7'' x 34'1''Den
13'7'' x 10'2''Den
13'7'' x 10'2''Exterior
Parking
Garage spaces -
Garage type -
Total parking spaces 2
Property History
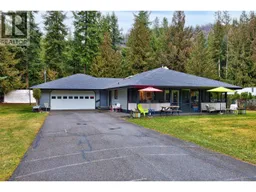 57
57
