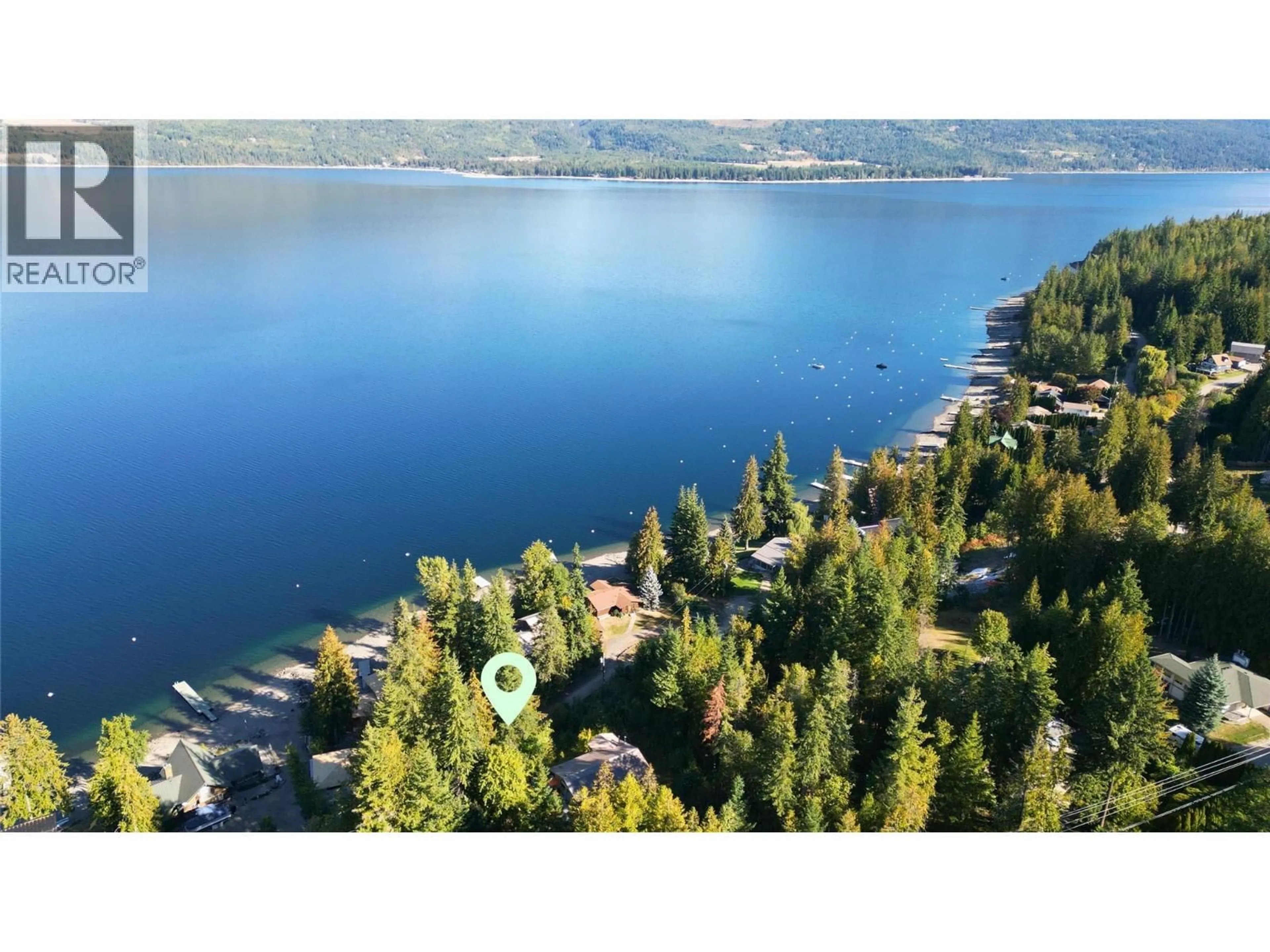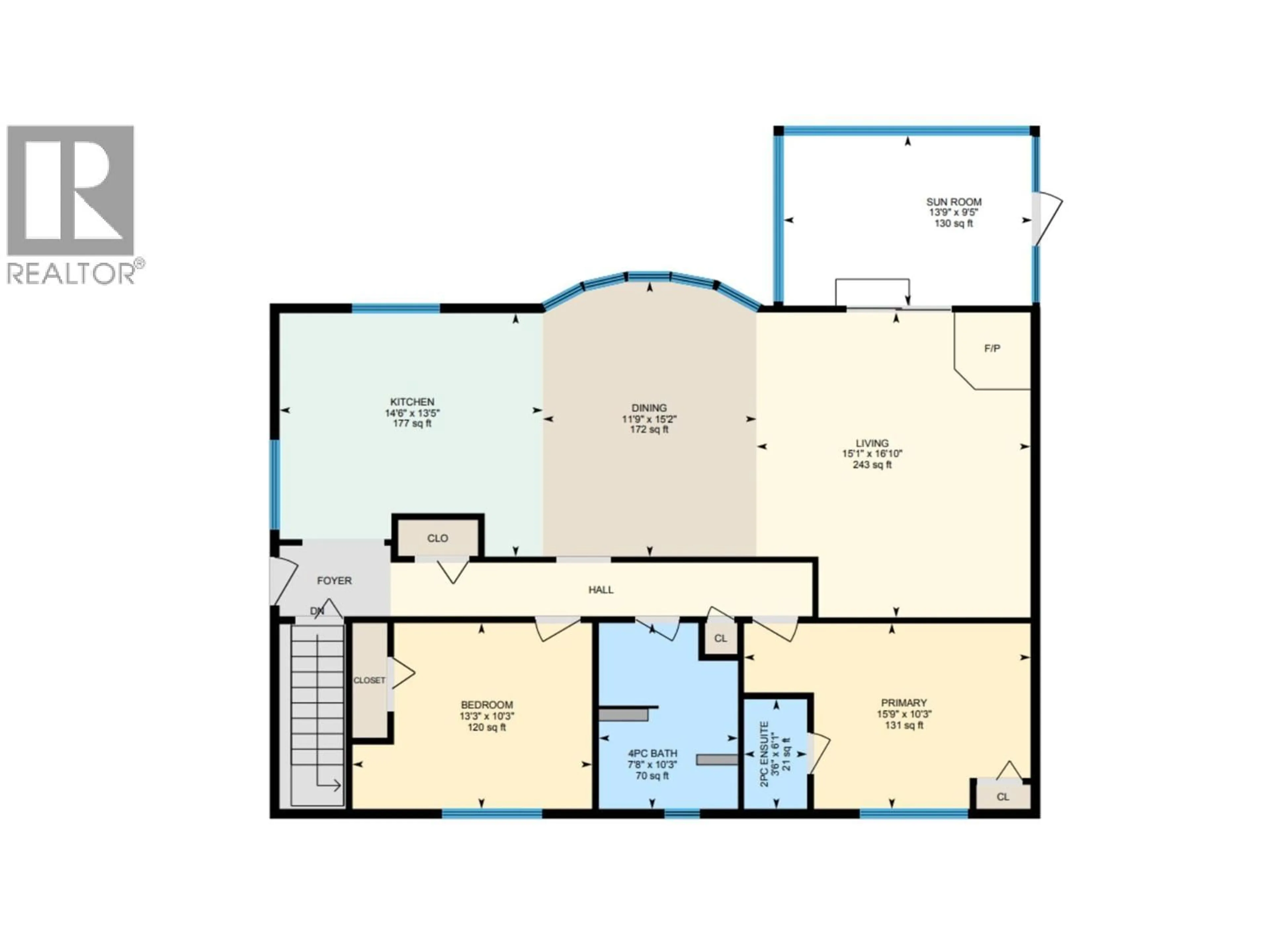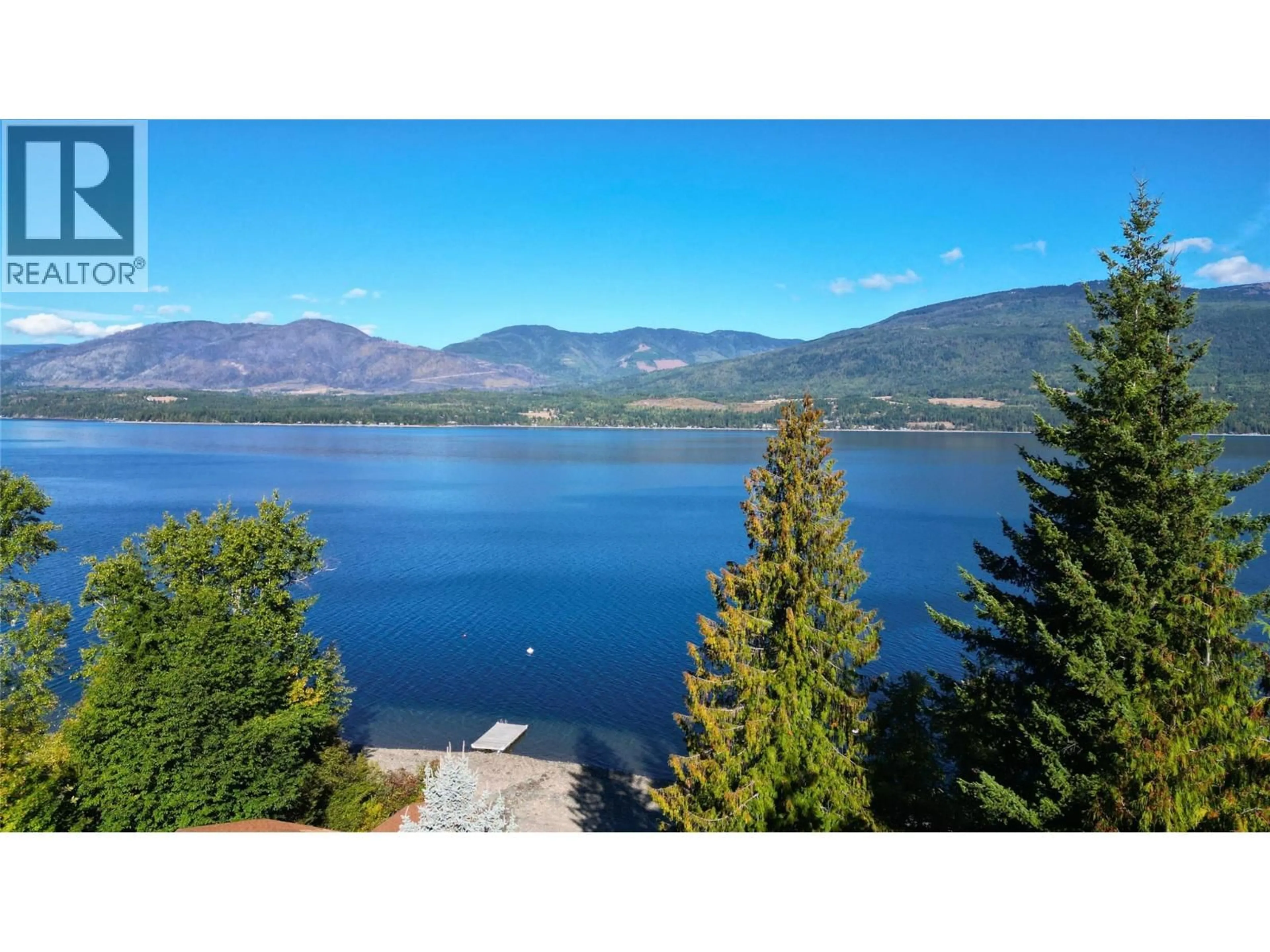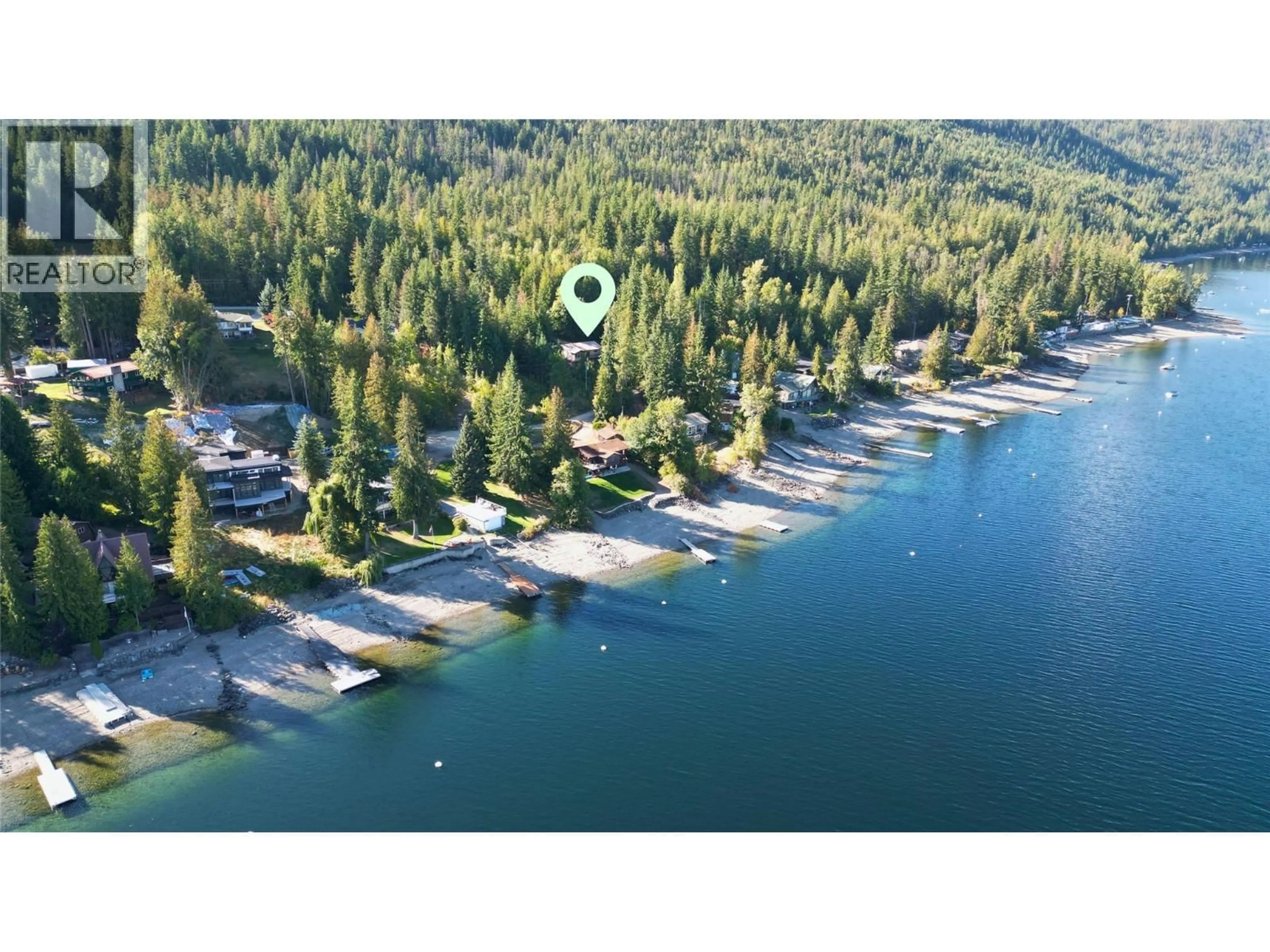4265 EAGLE BAY ROAD, Eagle Bay, British Columbia V0E1T0
Contact us about this property
Highlights
Estimated valueThis is the price Wahi expects this property to sell for.
The calculation is powered by our Instant Home Value Estimate, which uses current market and property price trends to estimate your home’s value with a 90% accuracy rate.Not available
Price/Sqft$275/sqft
Monthly cost
Open Calculator
Description
Almost waterfront, this unique 1.4-acre lakeview property is steps from beach access at the end of Dolan Road and offers the perfect blend of privacy and convenience. Just 15 minutes from the Blind Bay Village Grocer and 35 minutes from Salmon Arm, this home is surrounded by mature fruit trees including plum, apple, cherry, and pear along with grape vines. The stair case off the deck leads to the beach access on Dolan Road. The 4-bedroom, 1.5-bath home is level entry with a walkout basement. The main floor boasts an open-concept layout with lake views from the kitchen, living room, and the sunroom. A primary bedroom with a 2-piece ensuite, a second bedroom, and a full bath complete the main floor. The lower level features two additional bedrooms, a den, laundry, and two unfinished rooms currently used as workshop, providing plenty of potential for customization. A third bathroom can easily be added to the basement as well. The property offers endless space for RV parking, camping, gatherings, or entertaining and can be accessed from both Dolan Road and Eagle Bay Road. With its mix of trails through the trees, areas for kids to explore, and its proximity to the lake, this property can be a recreational retreat, a practical family home, or a rental property. (id:39198)
Property Details
Interior
Features
Basement Floor
Den
5'7'' x 6'11''Laundry room
4'4'' x 18'4''Bedroom
12'7'' x 9'Bedroom
12'7'' x 10'4''Property History
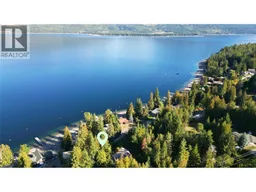 75
75
