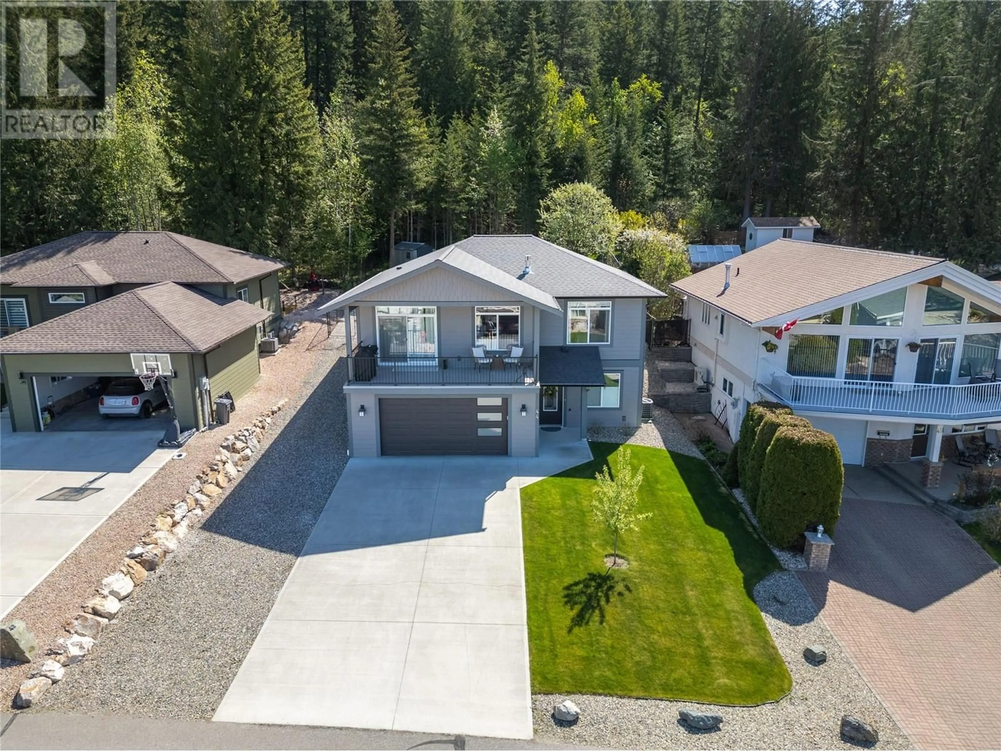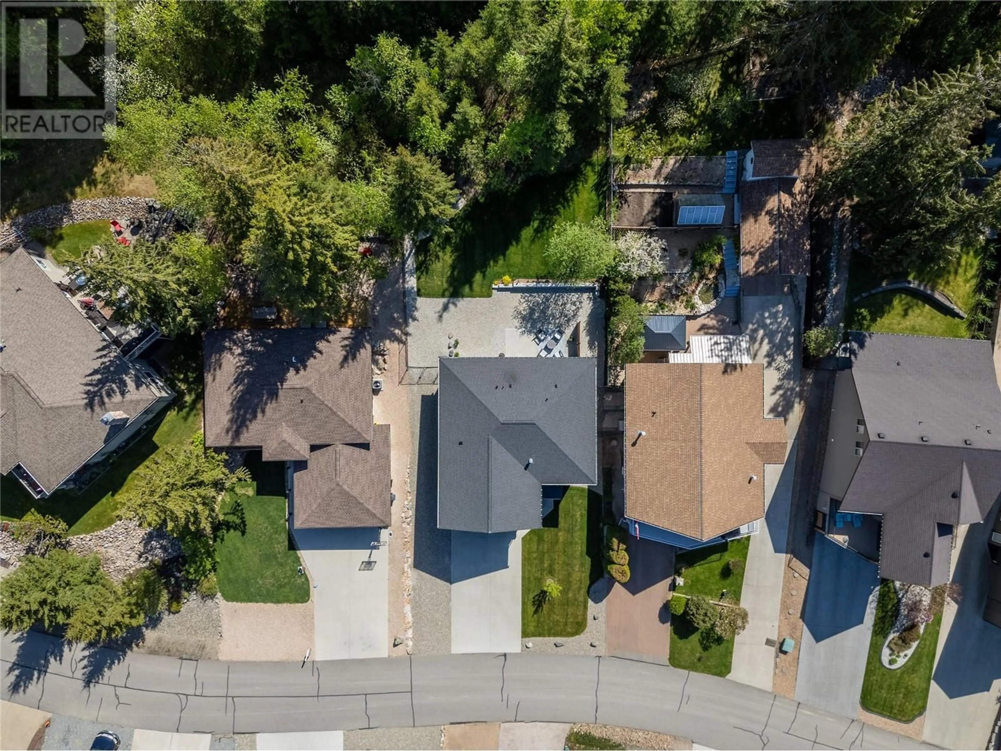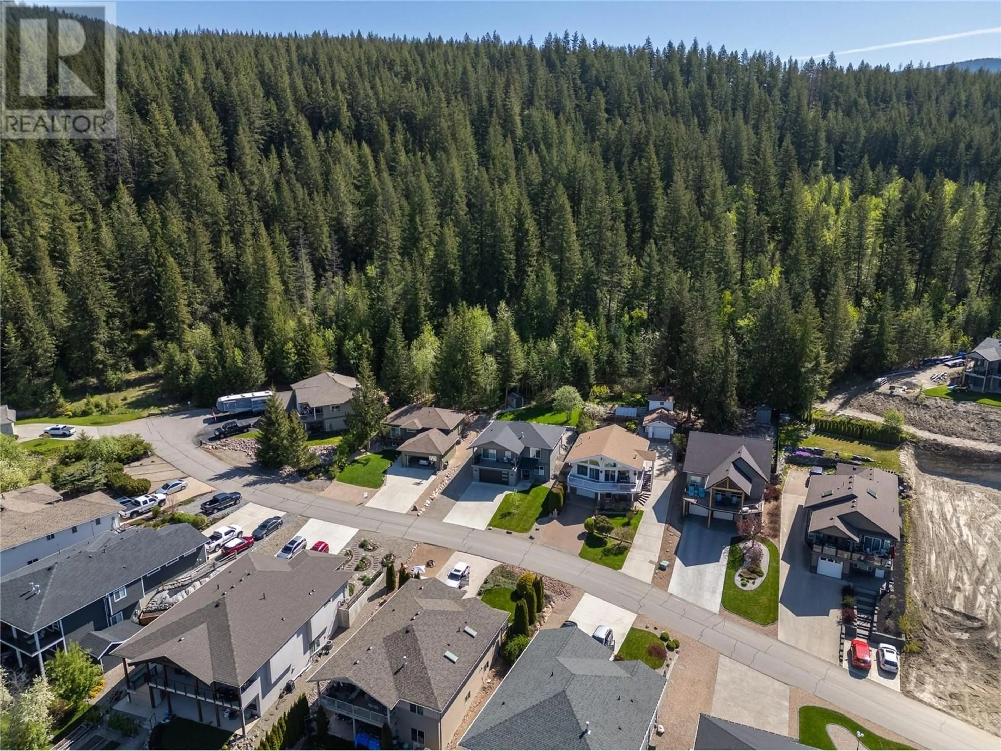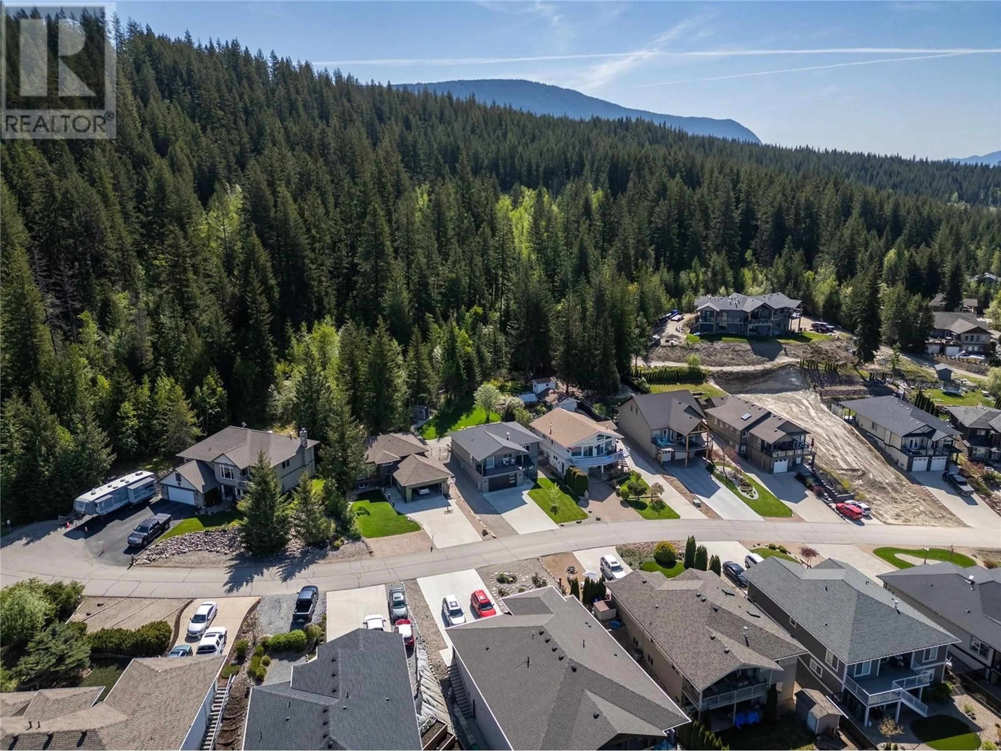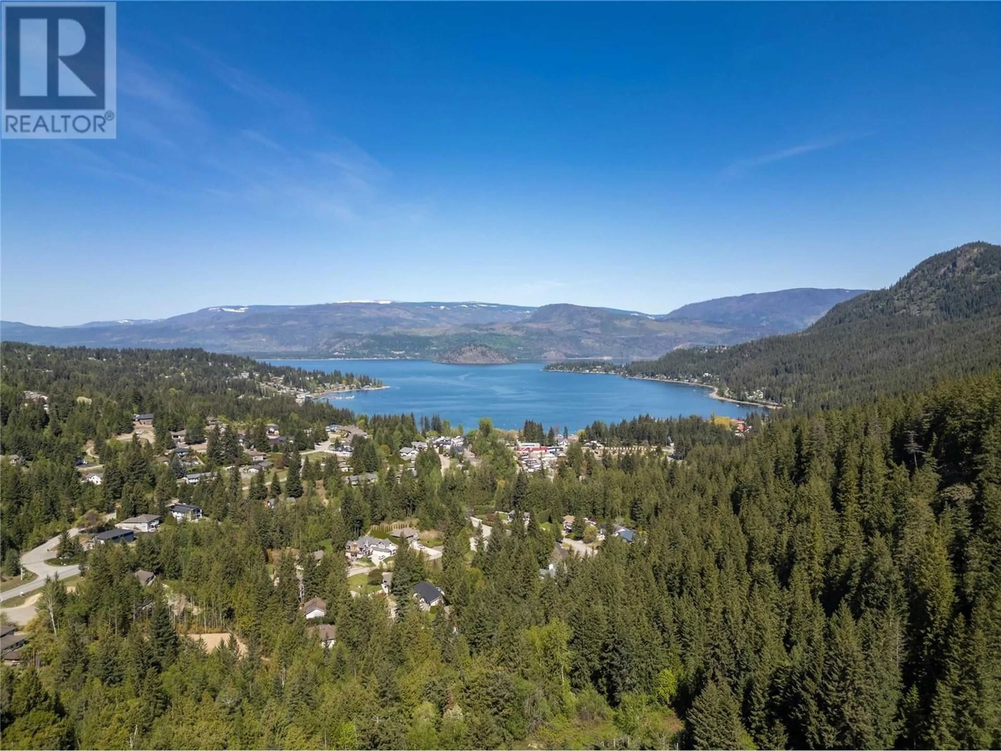44 - 2592 ALPEN PARADIES ROAD, Blind Bay, British Columbia V0E1H1
Contact us about this property
Highlights
Estimated ValueThis is the price Wahi expects this property to sell for.
The calculation is powered by our Instant Home Value Estimate, which uses current market and property price trends to estimate your home’s value with a 90% accuracy rate.Not available
Price/Sqft$378/sqft
Est. Mortgage$3,361/mo
Maintenance fees$133/mo
Tax Amount ()$2,517/yr
Days On Market1 day
Description
Welcome to Alpen Paradies—where modern comfort meets mountain serenity in beautiful Blind Bay. This near-new home is the perfect full-time haven or weekend getaway, offering stunning views, thoughtful design, and unbeatable functionality. Enjoy plenty of parking with space for 6 vehicles, including a double garage with an in-floor drain—great for winter cleanups or indoor car washing. The garage is wired with 200-amp service, ideal for EV charging or workshop use. Side yard access with a gated entry adds even more versatility. Inside, the open-concept main floor is flooded with light and panoramic views. From the kitchen area, enjoy sweeping vistas of the valley and mountains. Step onto the covered deck to take in lake views and unwind for any occassion. The interior features stainless steel appliances, stylish accents, and a carefully curated color palette. Every space feels intentional and welcoming. Downstairs, you’ll find a flexible layout with a den/guest room near the entrance, a spacious family area at the back, and a newly installed custom walk-in shower in the bathroom. An oversized bedroom offers great space for guests. The laundry/mudroom leads out to a tranquil, forest-like backyard—perfect for peaceful mornings or cozy evenings around the fire. Other highlights include central A/C, a generous mechanical room, and a striking split-staircase layout that adds a touch of flair. All this just minutes from golf, Shuswap Lake, and the amenities of Blind Bay. (id:39198)
Property Details
Interior
Features
Main level Floor
Living room
11'11'' x 15'10''Laundry room
6'2'' x 9'2''4pc Bathroom
4'11'' x 8'8''Bedroom
11'7'' x 13'10''Exterior
Parking
Garage spaces -
Garage type -
Total parking spaces 8
Property History
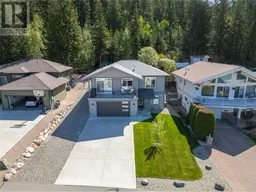 54
54
