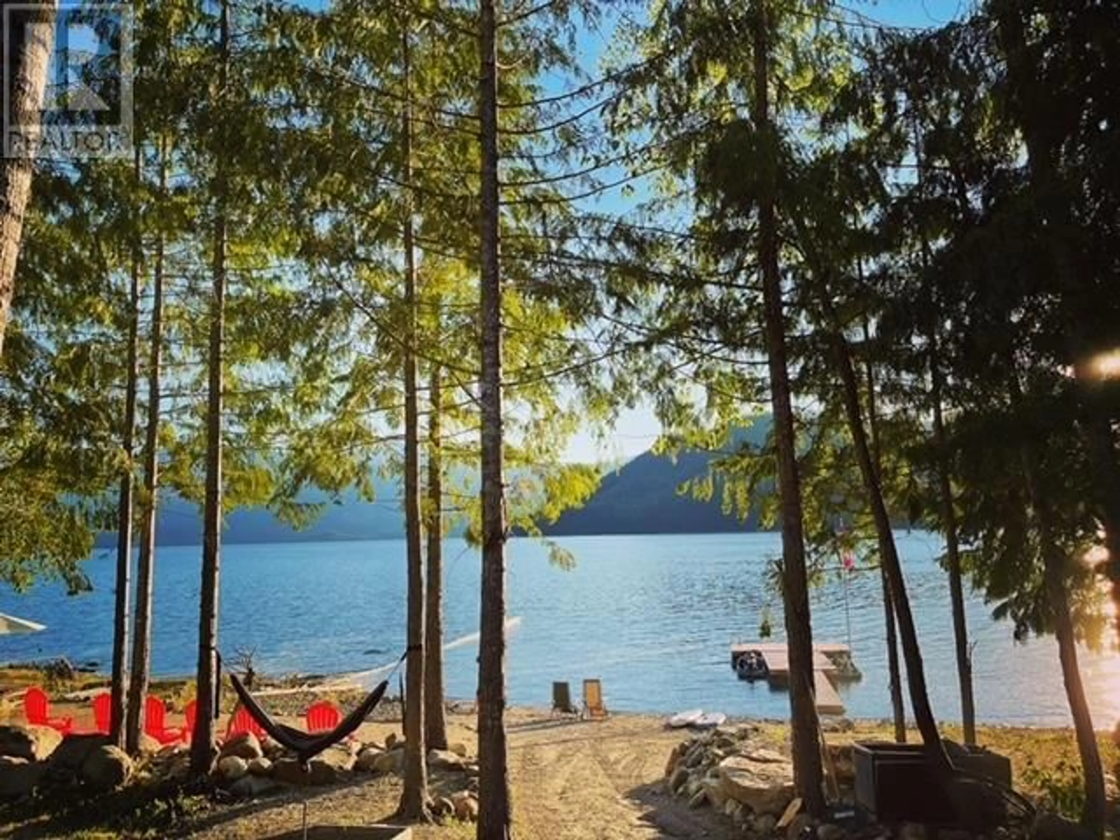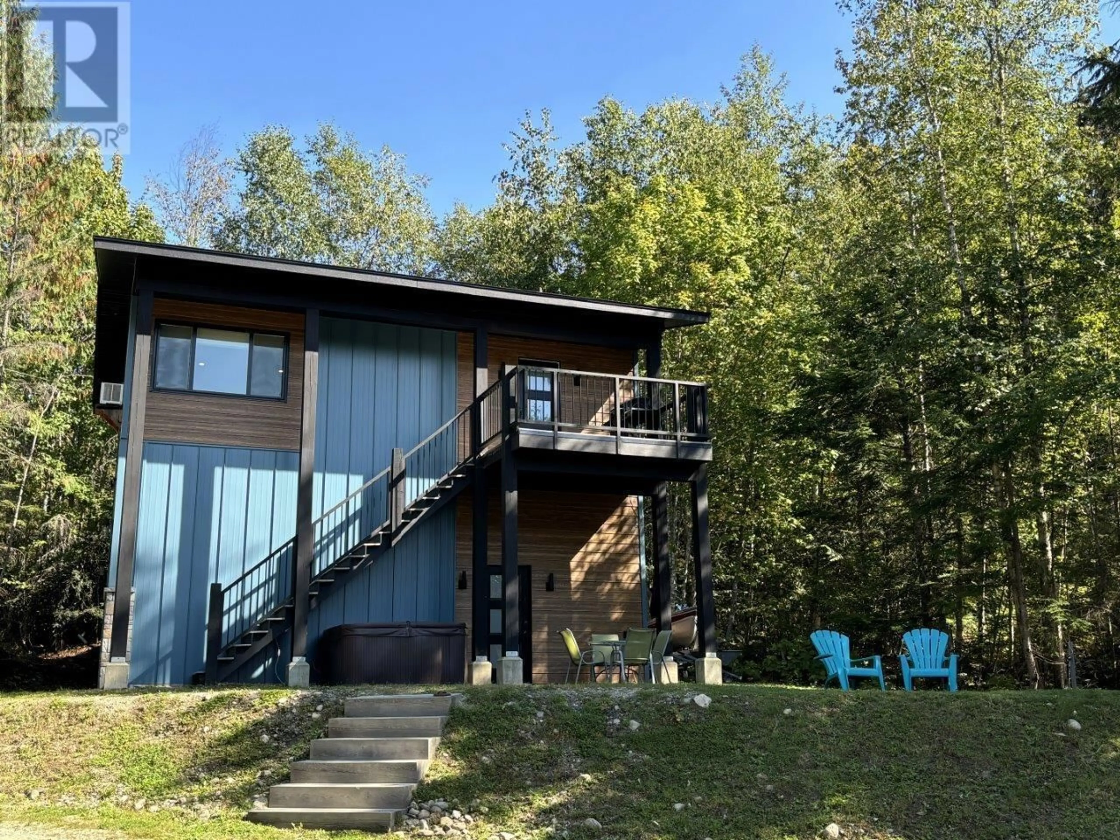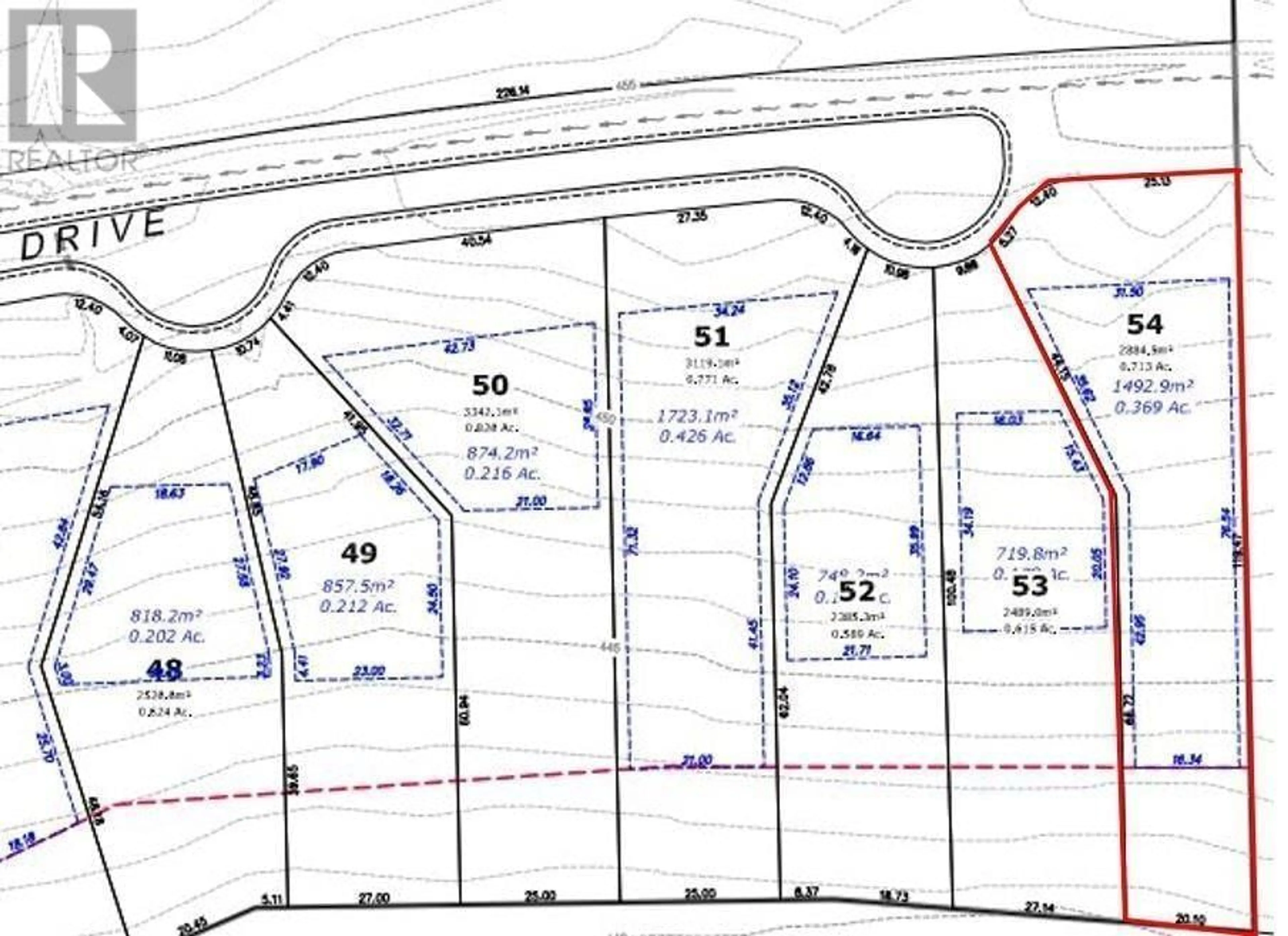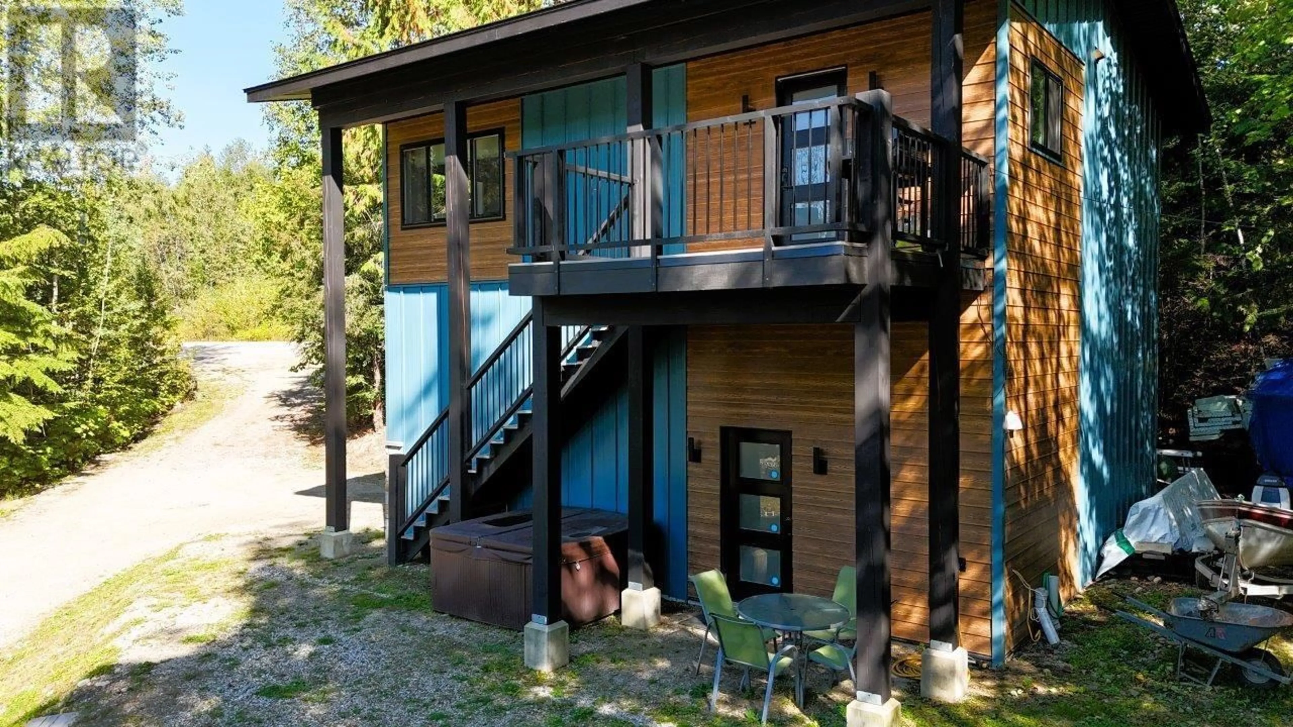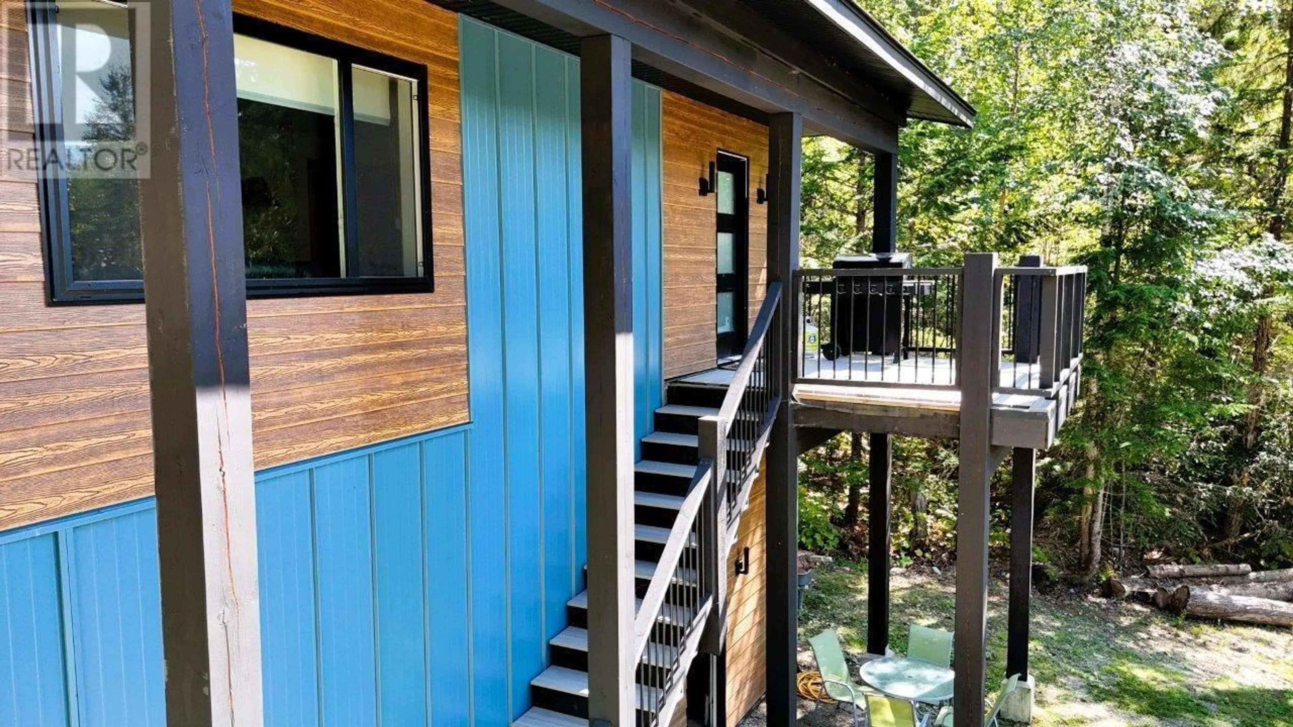475 GALENA SHORES DRIVE, Galena Bay, British Columbia V0G1R2
Contact us about this property
Highlights
Estimated ValueThis is the price Wahi expects this property to sell for.
The calculation is powered by our Instant Home Value Estimate, which uses current market and property price trends to estimate your home’s value with a 90% accuracy rate.Not available
Price/Sqft$448/sqft
Est. Mortgage$3,006/mo
Maintenance fees$126/mo
Tax Amount ()$3,400/yr
Days On Market239 days
Description
An amazing opportunity for your family cottage or perhaps year-round living ... a well-built custom designed 3-bedroom cabin sitting over top a large double garage/ shop on O.71 acres with only one direct neighbor. The garage is the ideal place to store your recreational toys. It has a ? bath with stacking washer/ dryer & of course a full size drink fridge & sofa to kick back on to enjoy the shade after a hot day out on the quads or lake. Or maybe to warm up on after snowmobiling on a crisp winter day. The space has lots of room to leave your outdoor gear - muddy/ wet clothes before heading upstairs; this is a very convenient set up to help you enjoy the outdoors without trampling through the cabin. Upstairs, before you enter the cabin, there is a partially covered deck with BBQ looking down over the land & out to the lake. Inside you will find the floor plan is quite open between the living dining & kitchen. There is a bright white 3-piece bathroom with glass/tile shower & beautiful wood floors, clear fir trim, A/C unit, & electric wall heaters. The back side of the cabin has 3 bedrooms. Bylaws allow a second/ primary home to be built if desired. A must see, this is the complete lakefront cabin ... check out the video tour. (id:39198)
Property Details
Interior
Features
Second level Floor
Dining room
14'6'' x 11'6''Bedroom
10'0'' x 9'6''Bedroom
10'0'' x 9'1''Kitchen
7'0'' x 9'1''Condo Details
Inclusions
Property History
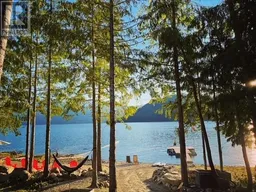 47
47
