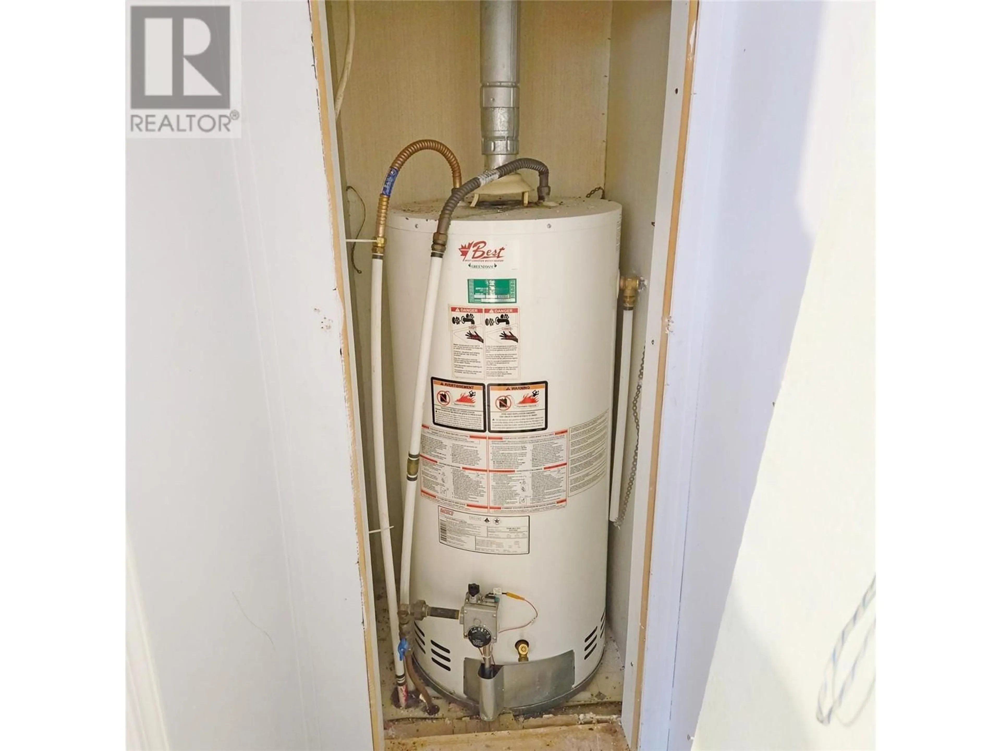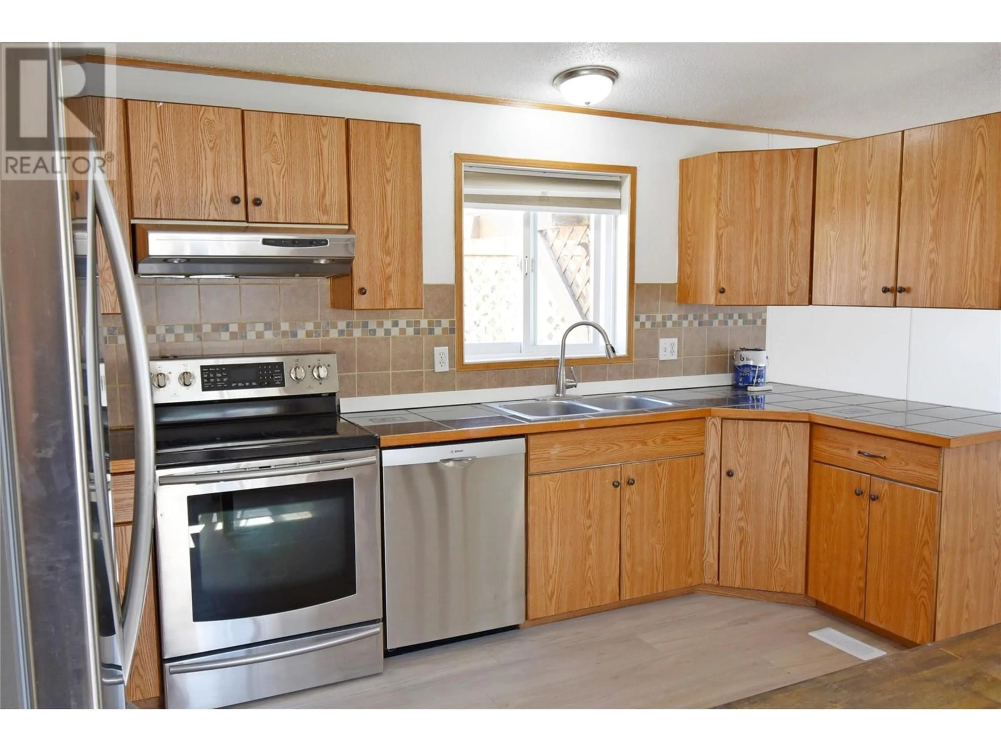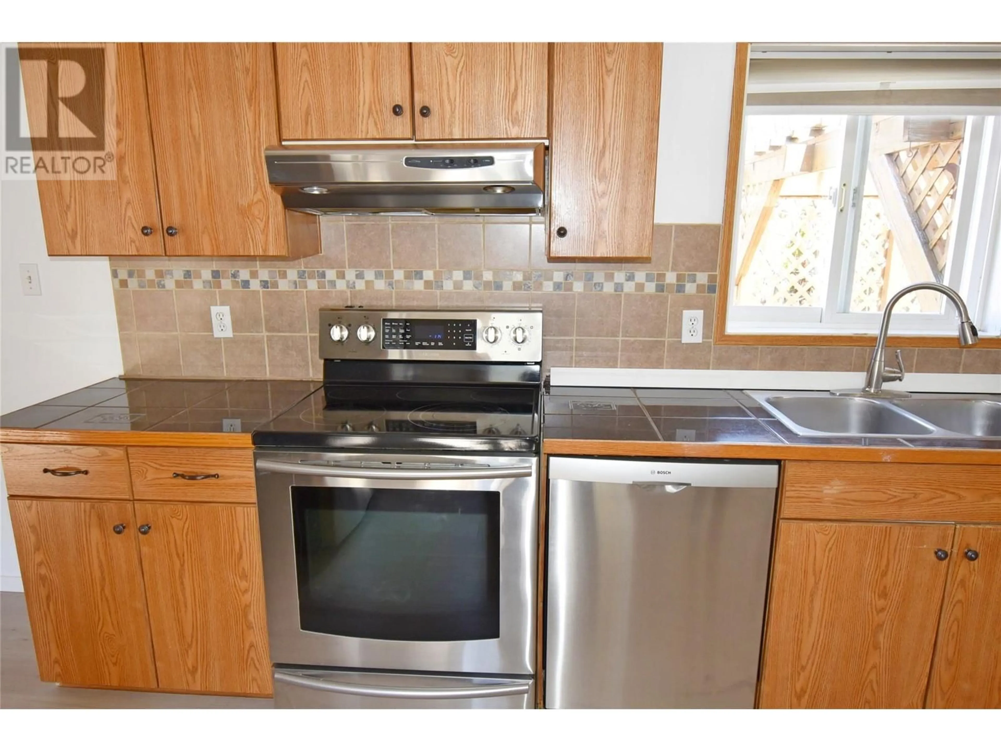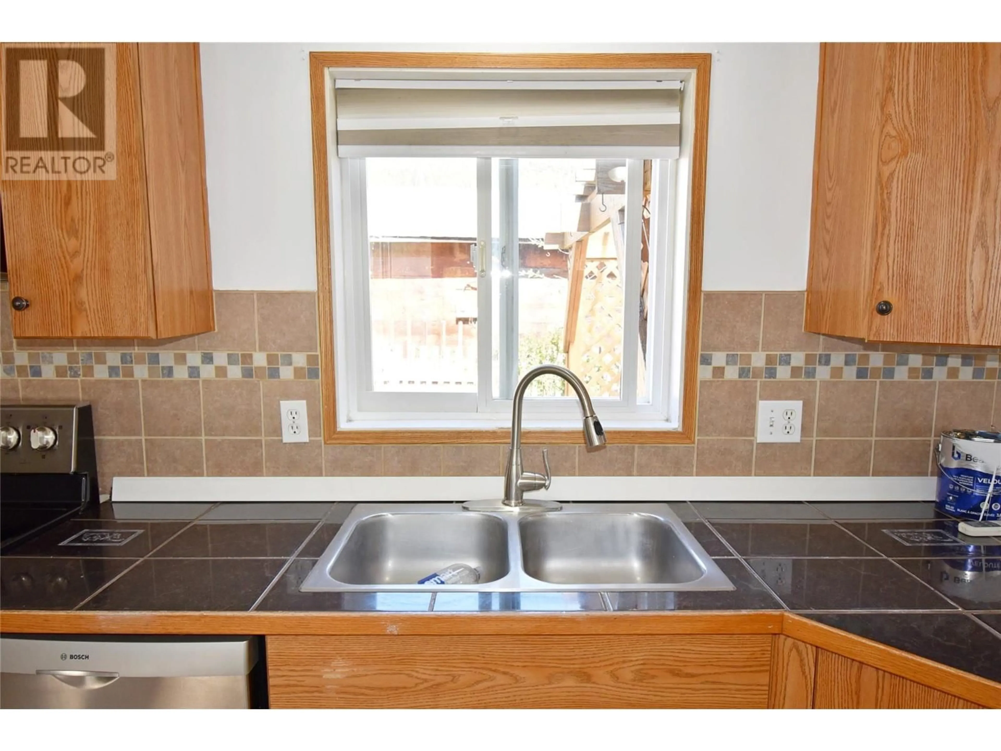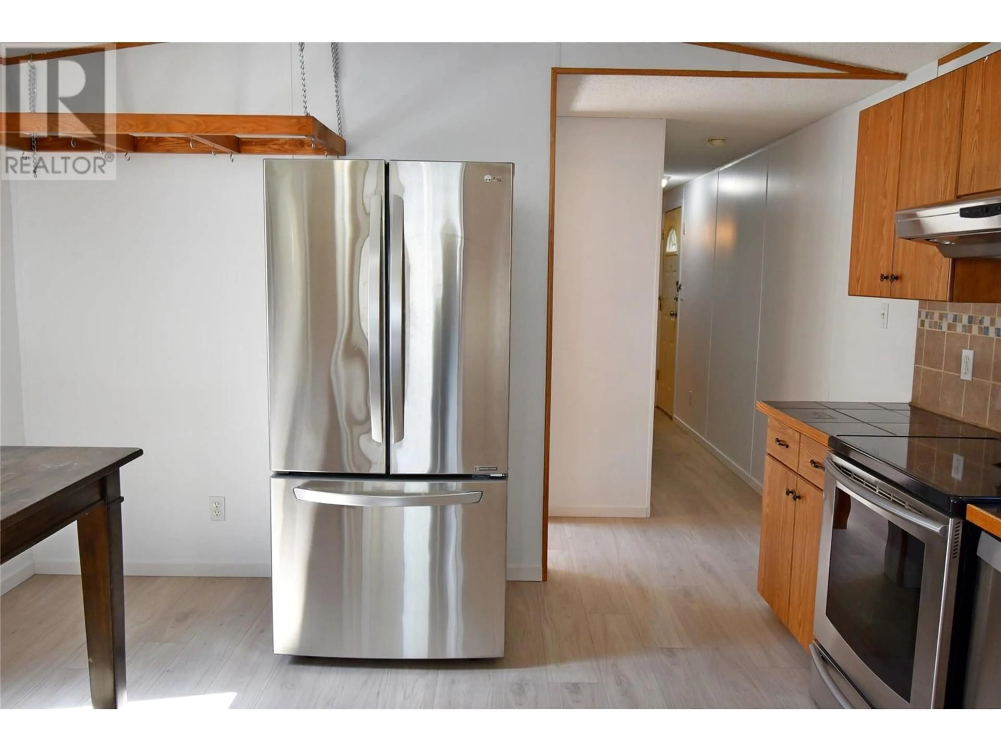5 - 5760 FALKLAND ROAD, Falkland, British Columbia V0E1W0
Contact us about this property
Highlights
Estimated ValueThis is the price Wahi expects this property to sell for.
The calculation is powered by our Instant Home Value Estimate, which uses current market and property price trends to estimate your home’s value with a 90% accuracy rate.Not available
Price/Sqft$215/sqft
Est. Mortgage$855/mo
Maintenance fees$493/mo
Tax Amount ()$659/yr
Days On Market4 days
Description
Welcome to this beautifully updated 2-bedroom, 1-bathroom 66X14ft modular home located in a quiet, well-maintained 55+ adult park where pets are welcome! Freshly painted and featuring new laminate flooring throughout, this home offers a bright and inviting living room with vaulted ceiling and filled with natural light from large windows. The kitchen comes equipped with modern stainless steel appliances and a convenient stackable washer and dryer. Step outside to a brand-new covered deck with durable aluminum railing—perfect for your morning coffee or relaxing after a long day. Enjoy the spacious primary bedroom with an oversized closet situated at the back of the home; a 4-piece bathroom, another bedroom, and a thoughtfully laid-out living area. Outside, the yard includes fruit trees and room for your own garden, the yard needs a little TLC but with a little work & your ideas, it will thrive. Outside you will also find a newly built 16x28 ft shop with a 12-ft vaulted ceiling it is insulated & wired but not hooked up; an ideal space for hobbies, storage, or a workshop. Conveniently located walking distance to all the amenities that Falkland has to offer including dining and local pubs. Enjoy the quiet park with friendly neighbors and a peaceful atmosphere, this home offers comfort, privacy, and community all in one. (id:39198)
Property Details
Interior
Features
Main level Floor
Dining room
5'11'' x 10'4''Living room
12'8'' x 17'5''Other
9'10'' x 16'9''Workshop
7'9'' x 14'4''Exterior
Parking
Garage spaces -
Garage type -
Total parking spaces 2
Condo Details
Inclusions
Property History
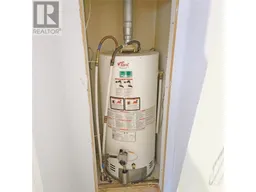 61
61
