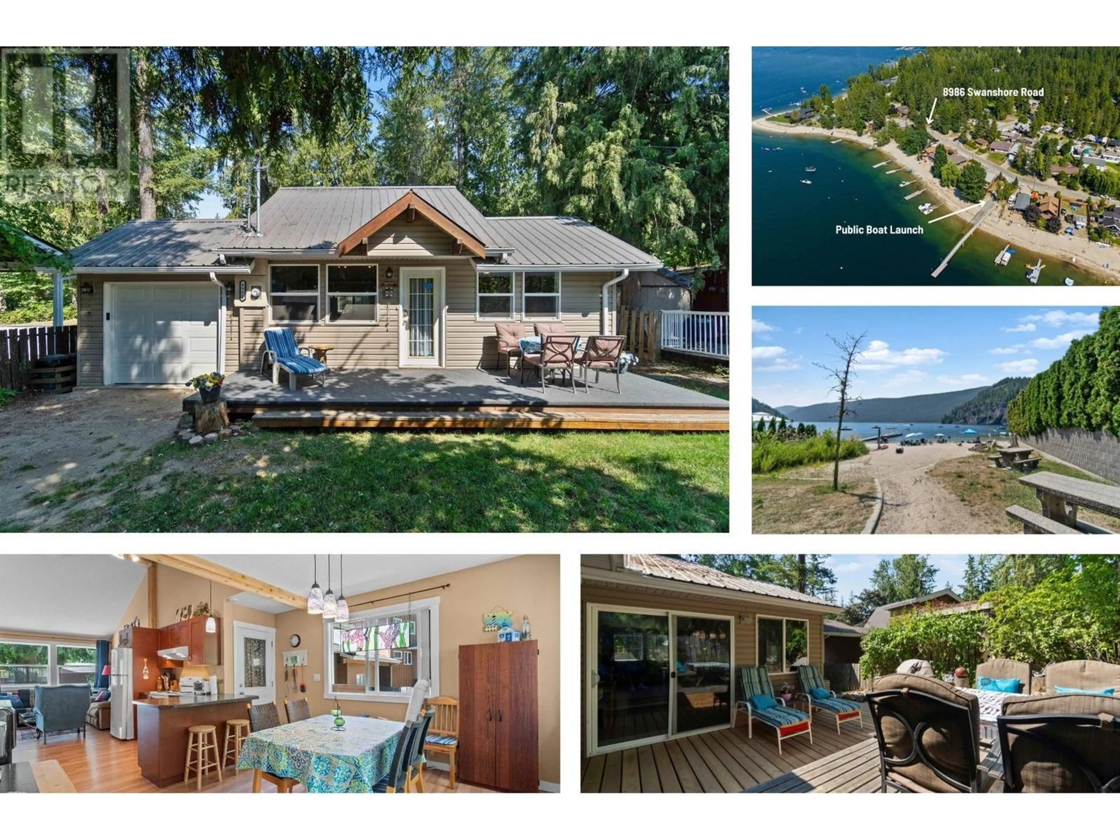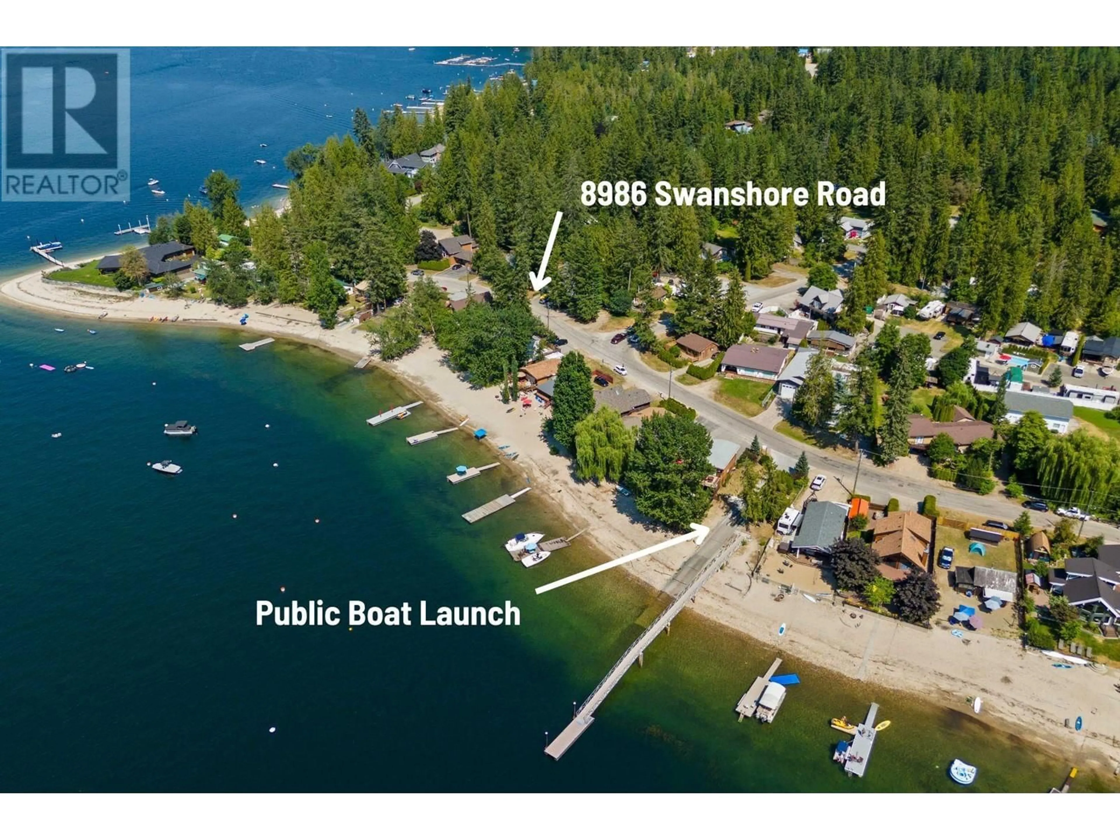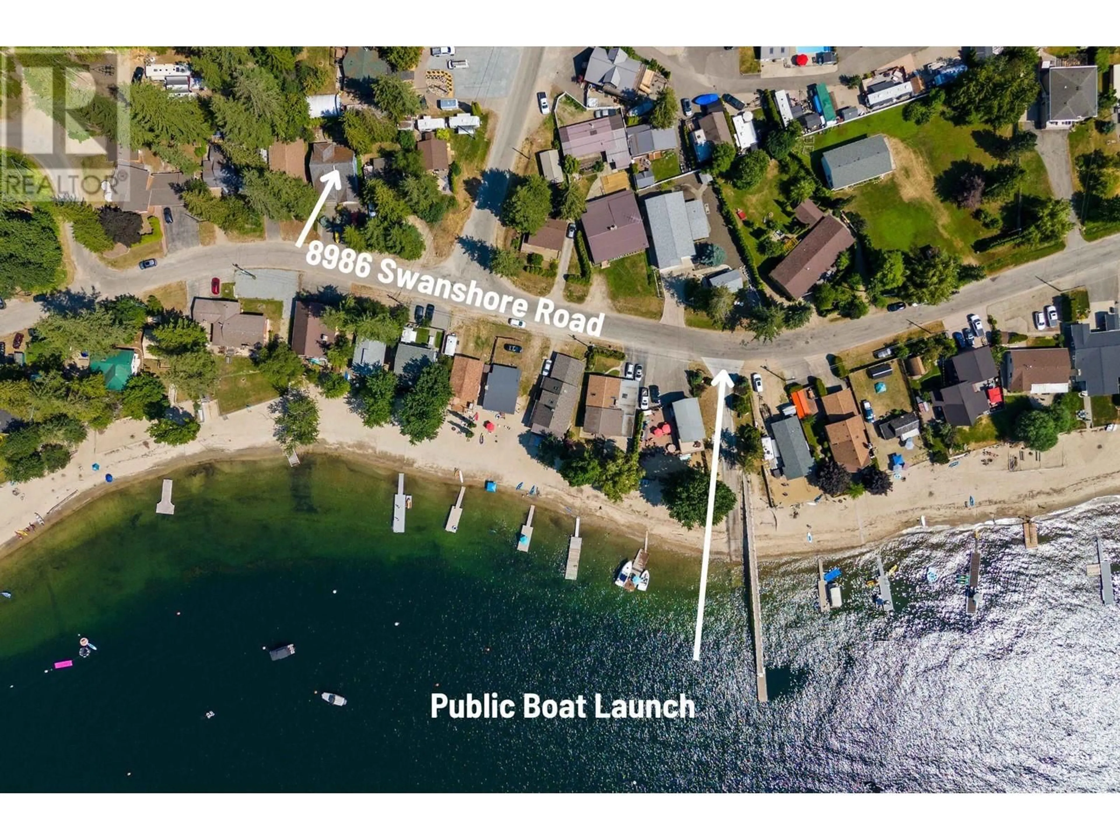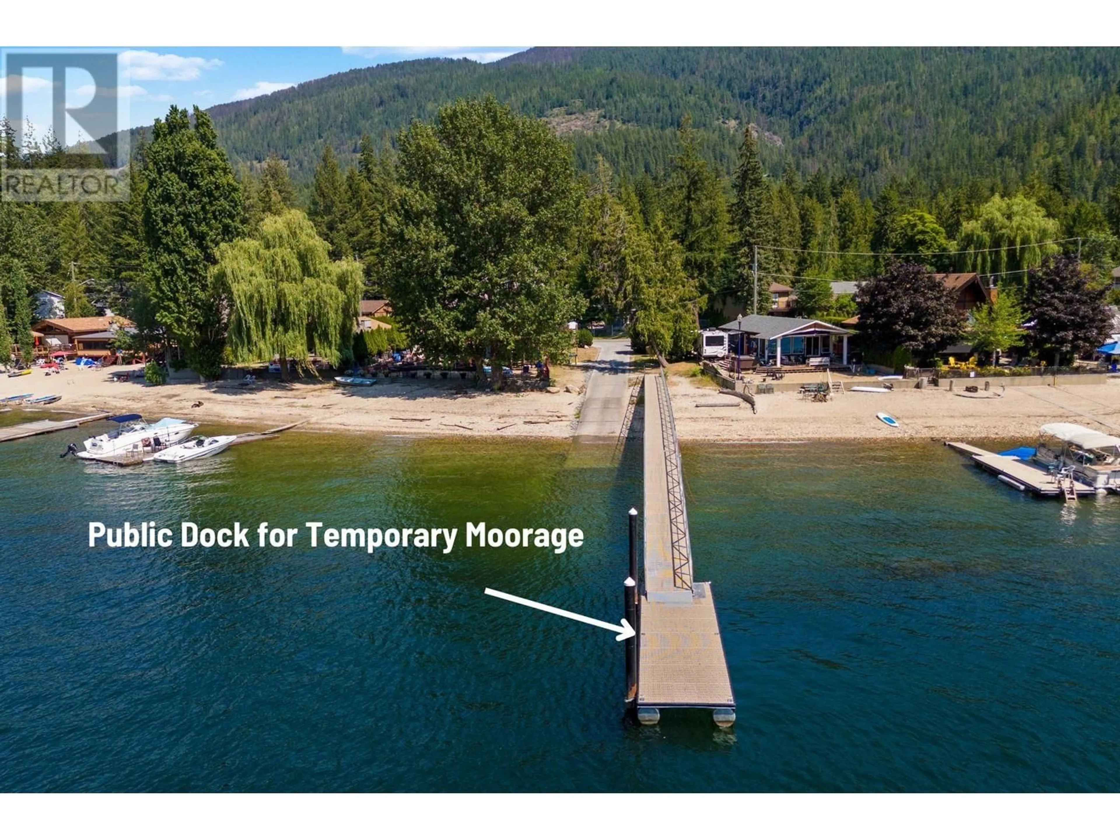8986 SWANSHORE ROAD, Swansea Point, British Columbia V0E2K0
Contact us about this property
Highlights
Estimated valueThis is the price Wahi expects this property to sell for.
The calculation is powered by our Instant Home Value Estimate, which uses current market and property price trends to estimate your home’s value with a 90% accuracy rate.Not available
Price/Sqft$549/sqft
Monthly cost
Open Calculator
Description
Don't let this house fool you! It's got 3 bedrooms & 2.5 bathrooms in 1,156 sf! It has a spacious feel with the vaulted ceiling and the Primary Suite is large & private with an ensuite & door out to the back deck. The community of Swansea Point is highly desirable due to it's proximity to Mara Lake. With a boat launch down the street & 7 beach accesses to choose from including a park for the kids, the community is also completely walkable, making an evening stroll, run or walk with the dog easy. Once you launch your boat, you can temporarily tie-up on the dock while you take the trailer back to the property. For non-waterfront, it couldn't be any easier! Enjoy kayaking, paddle-boarding & swimming right across the road! This home was substantially renovated in 2012 with an addition, metal roof, windows, doors, kitchen, bathrooms, flooring, vinyl siding & eavestroughs. The owner has continued to maintain this property by putting in a $35,000 approved septic system in 2021, pressure tank in 2021 + replaced a portion of the back deck in 2024. With an attached single car garage (19'8 x 10'10) offering either a spot to park or to dry your winter gear in when snowmobiling or skiing or to use for storage. There are many full-time residents in Swansea Pt if you're looking to retire & live here full time & Sicamous has many amenities from a doctor, pharmacy, liquor stores, grocery store, banking & restaurants with Salmon Arm just 35 minutes away for everything else! Sold Furnished! (id:39198)
Property Details
Interior
Features
Main level Floor
Full ensuite bathroom
9'2'' x 10'11''Bedroom
9'6'' x 11'3''Dining room
13'5'' x 9'8''Bedroom
9'1'' x 11'6''Exterior
Parking
Garage spaces -
Garage type -
Total parking spaces 1
Property History
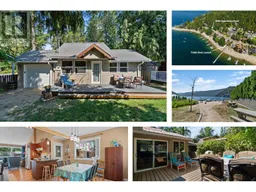 68
68
