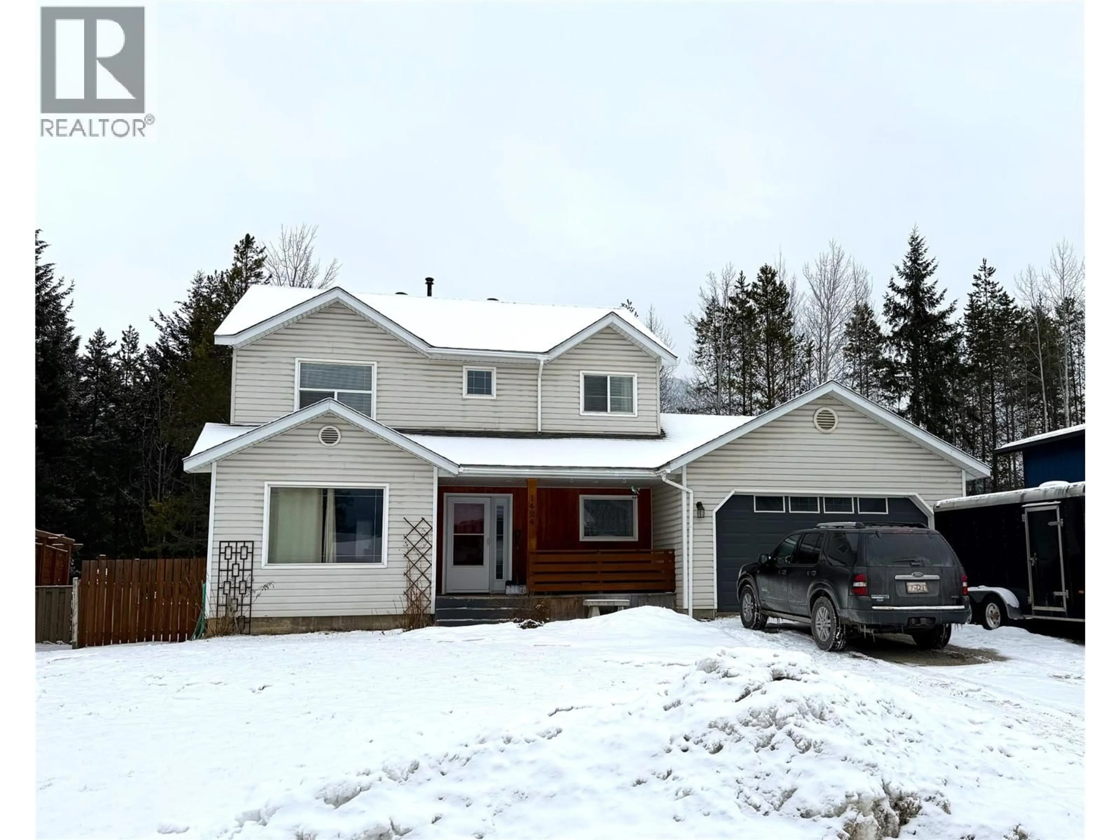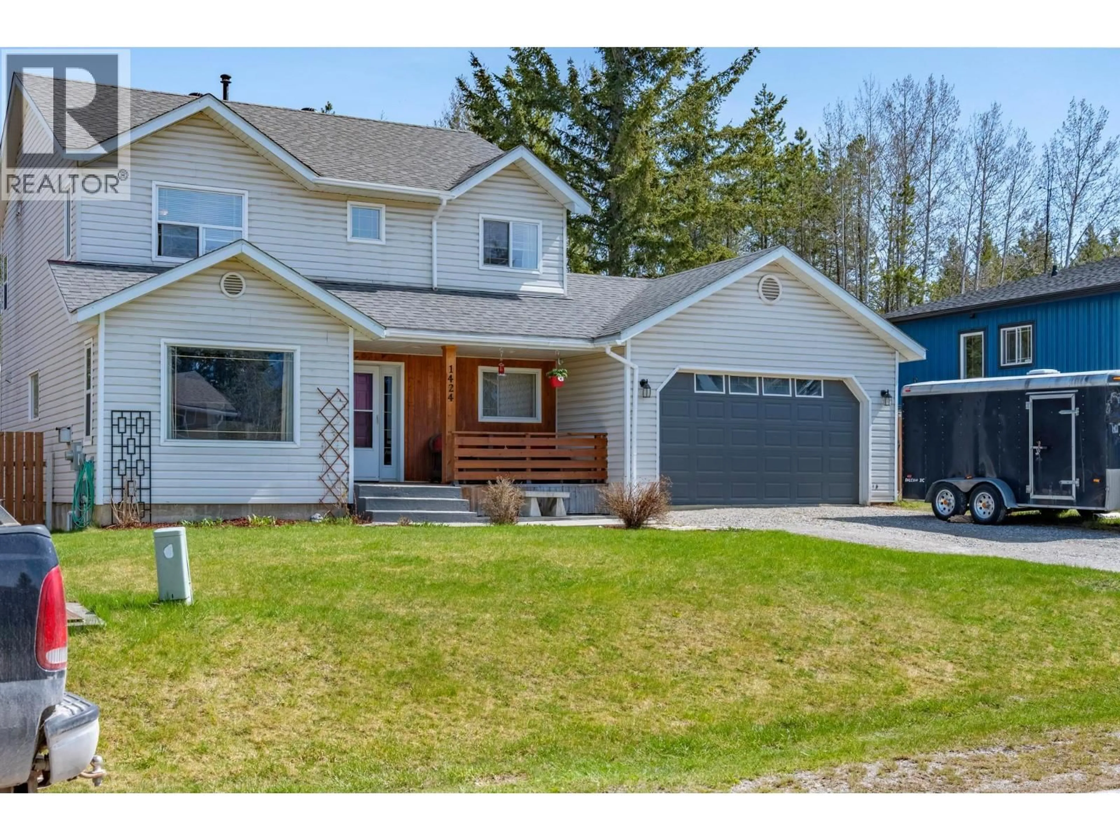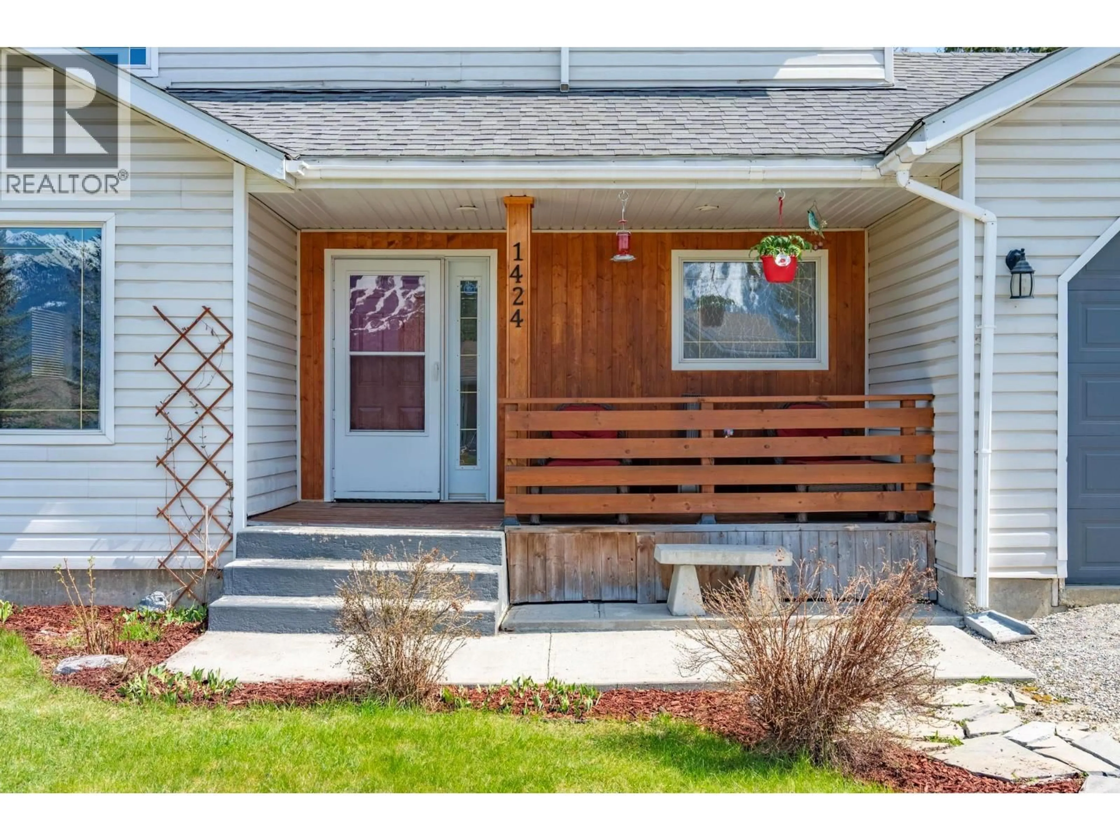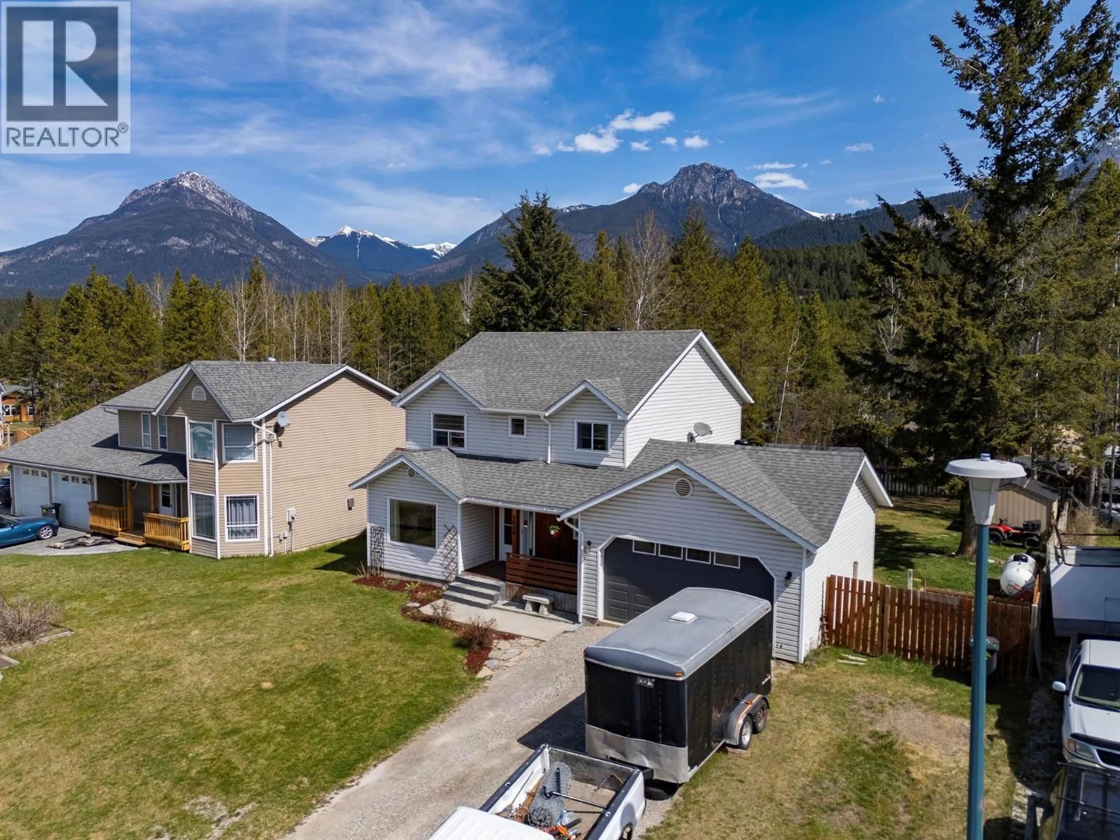1424 DEER RIDGE ROAD, Golden, British Columbia V0A1H1
Contact us about this property
Highlights
Estimated valueThis is the price Wahi expects this property to sell for.
The calculation is powered by our Instant Home Value Estimate, which uses current market and property price trends to estimate your home’s value with a 90% accuracy rate.Not available
Price/Sqft$333/sqft
Monthly cost
Open Calculator
Description
Welcome to your dream home nestled in a serene cul-de-sac, where breathtaking mountain views greet you every day! Inside, you’ll be welcomed by a large but cozy living room and open kitchen and dining area that create a warm, inviting space for friends and family to come together. Practical features like a half bathroom and a laundry/mud room leading to the attached garage enhance the convenience of everyday living. Upstairs, the master bedroom is a true retreat, boasting stunning views of Kicking Horse Resort and a walk-through closet leading to a luxurious 4-piece ensuite, complete with a corner soaker bathtub—perfect for unwinding after a long day. The upper floor provides a further 2 bedrooms and a well-appointed bathroom all connected by a loft-style open hallway. The finished basement has fantastic potential with a spacious multi room recreational area that could easily accommodate two additional bedrooms and a new bathroom is about 90% complete, giving you the chance to personalize the finishing to your taste. The expansive yard is a gardener's paradise! Enjoy beautiful flower beds and a vegetable garden, along with raised garden beds that are all ready for the growing season. If you enjoy hosting summer barbecues and enjoying a quiet evenings around a campfire, you’ll love the outdoor spaces this home offers. The front porch is perfect for sipping your morning coffee while taking in the mountain views. (id:39198)
Property Details
Interior
Features
Basement Floor
Other
11'3'' x 13'9''3pc Bathroom
8'3'' x 9'2''Recreation room
13'10'' x 27'1''Games room
14'6'' x 15'6''Exterior
Parking
Garage spaces -
Garage type -
Total parking spaces 2
Property History
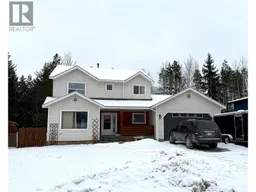 86
86
