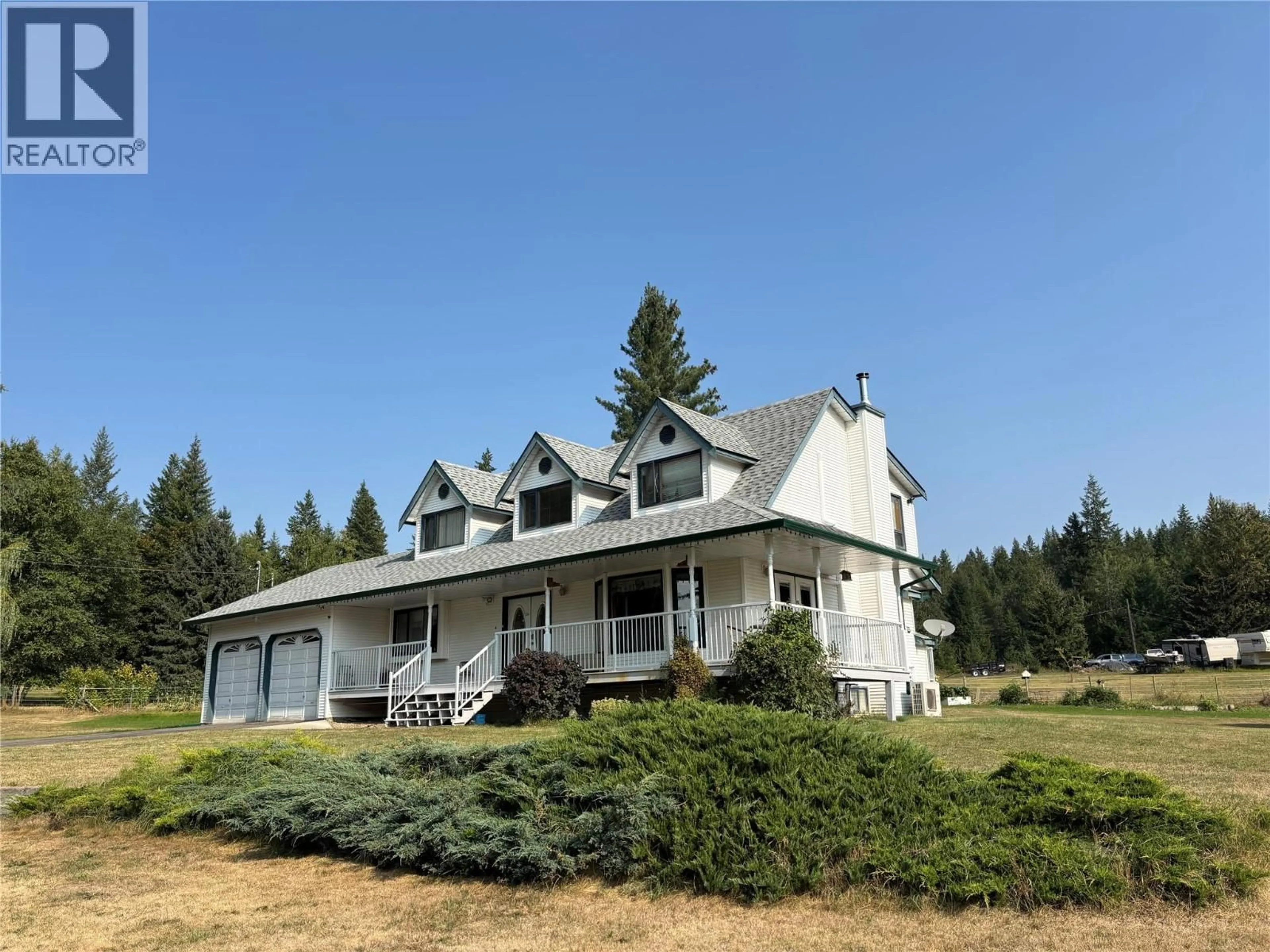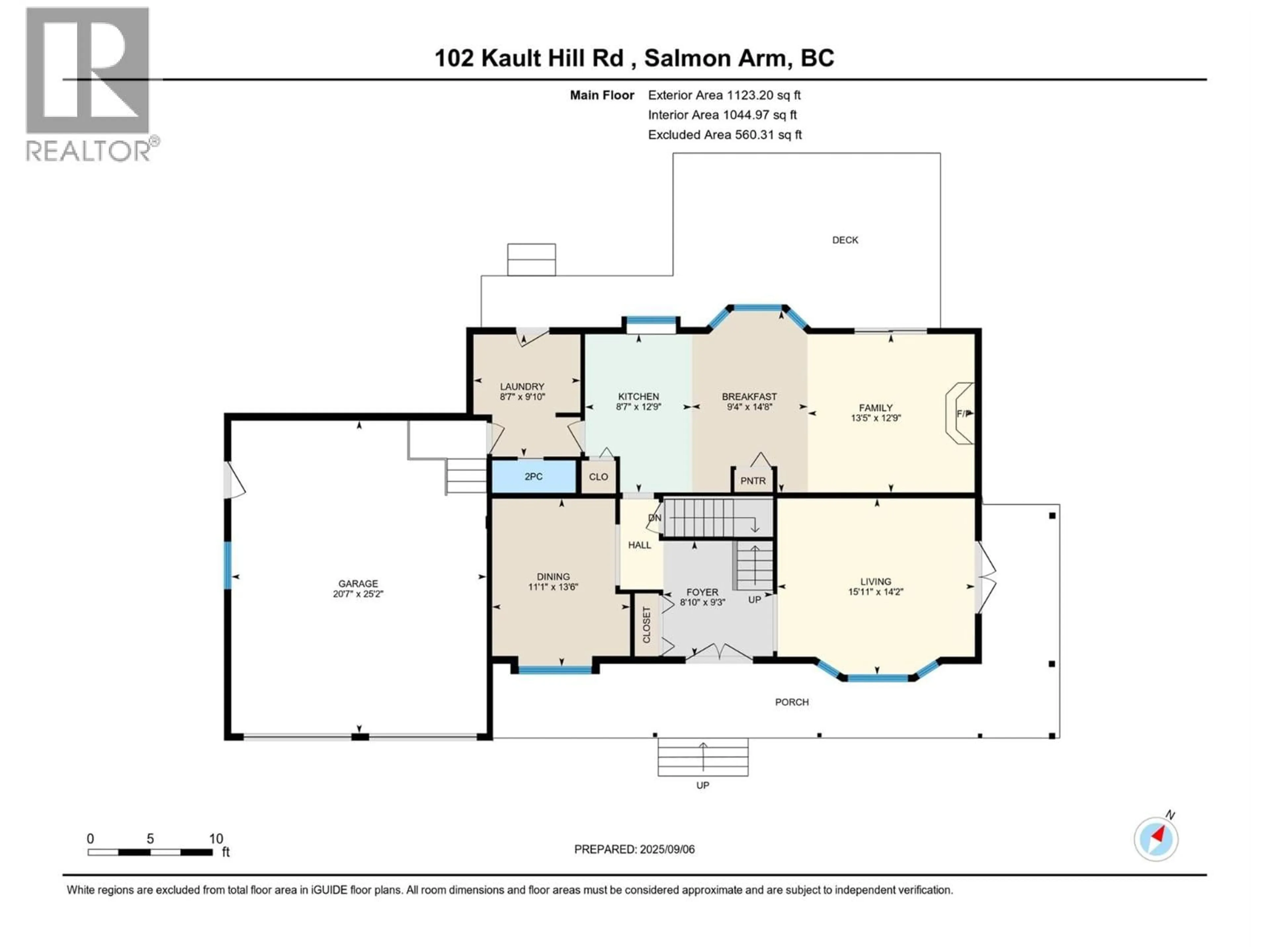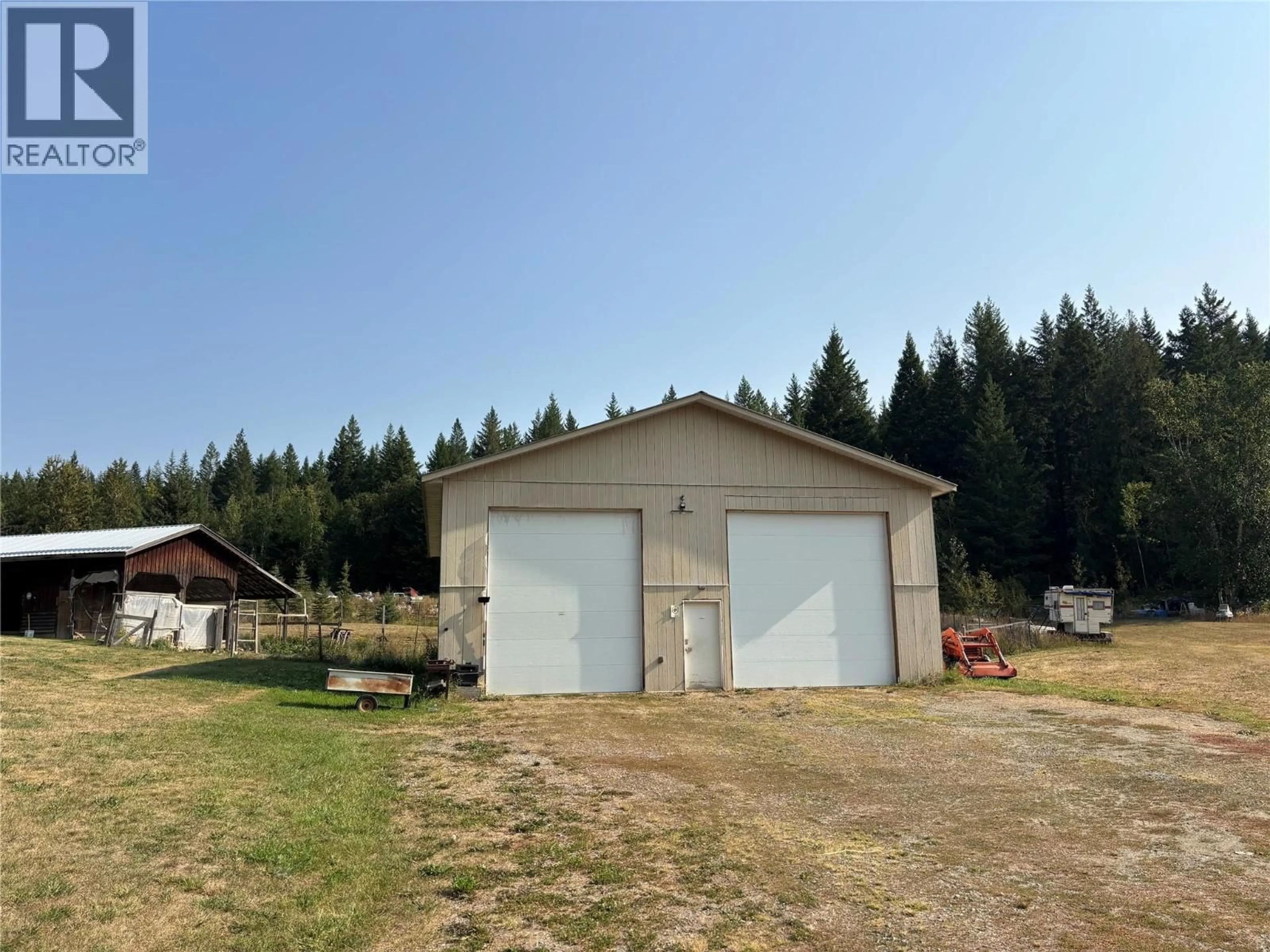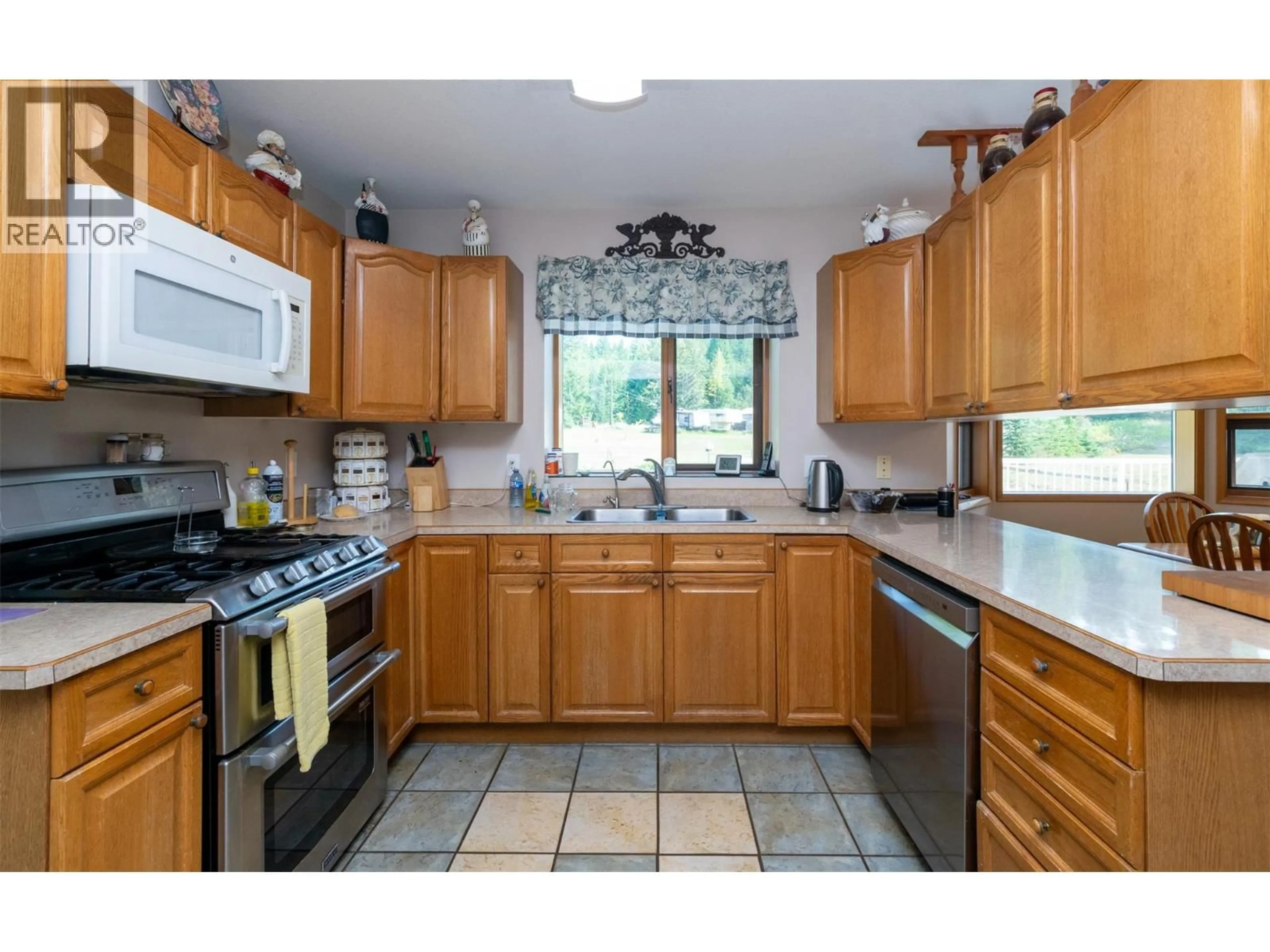102 KAULT HILL ROAD, Salmon Arm, British Columbia V1E3A3
Contact us about this property
Highlights
Estimated valueThis is the price Wahi expects this property to sell for.
The calculation is powered by our Instant Home Value Estimate, which uses current market and property price trends to estimate your home’s value with a 90% accuracy rate.Not available
Price/Sqft$446/sqft
Monthly cost
Open Calculator
Description
Escape to a peaceful, rural lifestyle just minutes from downtown Salmon Arm. This stunning property offers the perfect blend of comfort, functionality, and space, sitting on just under 5 acres of diverse and usable land. With a spacious family home at just over 3000 sq/ft of living space, an attached garage, a 60'x40' shop space, a barn and some land to enjoy, there is something for everyone. Designed for comfort and function, you will have all your living spaces on the main floor including a breakfast nook and formal dining, along with 2 living or family rooms to relax. Upstairs, you'll find four bedrooms, including the primary with ensuite and walk in. The basement offers flexible space, use as the current in-law suite or a family recreation area, complete with a separate entrance and some extra storage. Enjoy your morning coffee on the charming front veranda and host summer barbecues on the expansive back deck. For the hobbyist, entrepreneur, or mechanic, the 60' x 40' heated shop is a dream come true. With a 14-foot and a 12-foot high door, it can accommodate everything from large equipment to RVs. The shop also includes a convenient bathroom and dedicated storage. Roughly half of the land is flat and usable, perfect for grazing animals or planting a garden. The remaining half is beautifully forested, providing a serene backdrop and a private, natural feel. Ready for some new memories to be created this home awaits. (id:39198)
Property Details
Interior
Features
Main level Floor
Foyer
8'10'' x 9'3''Dining nook
9'4'' x 14'8''Dining room
11'1'' x 13'6''Family room
12'9'' x 12'5''Exterior
Parking
Garage spaces -
Garage type -
Total parking spaces 2
Property History
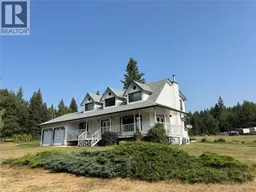 71
71
