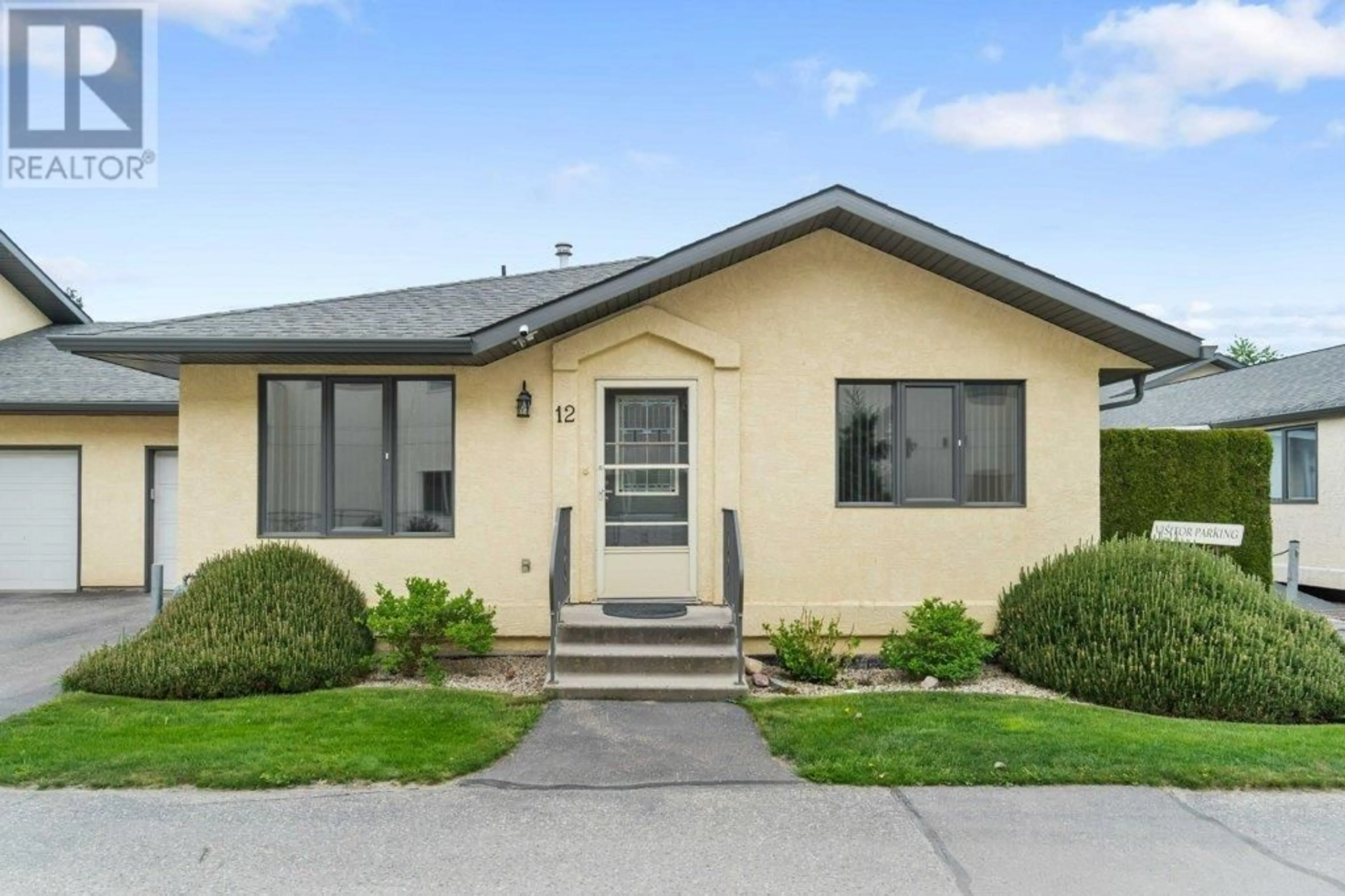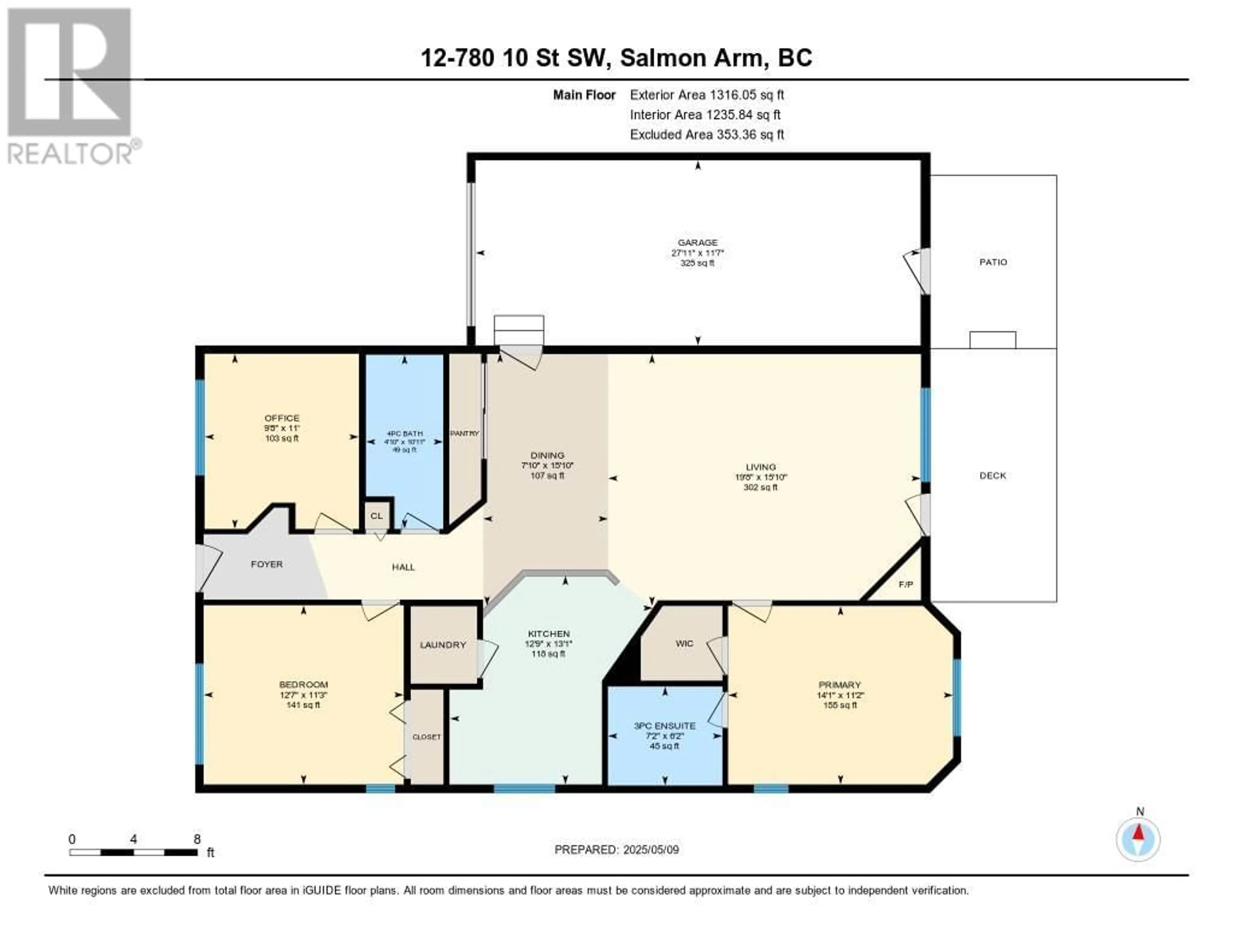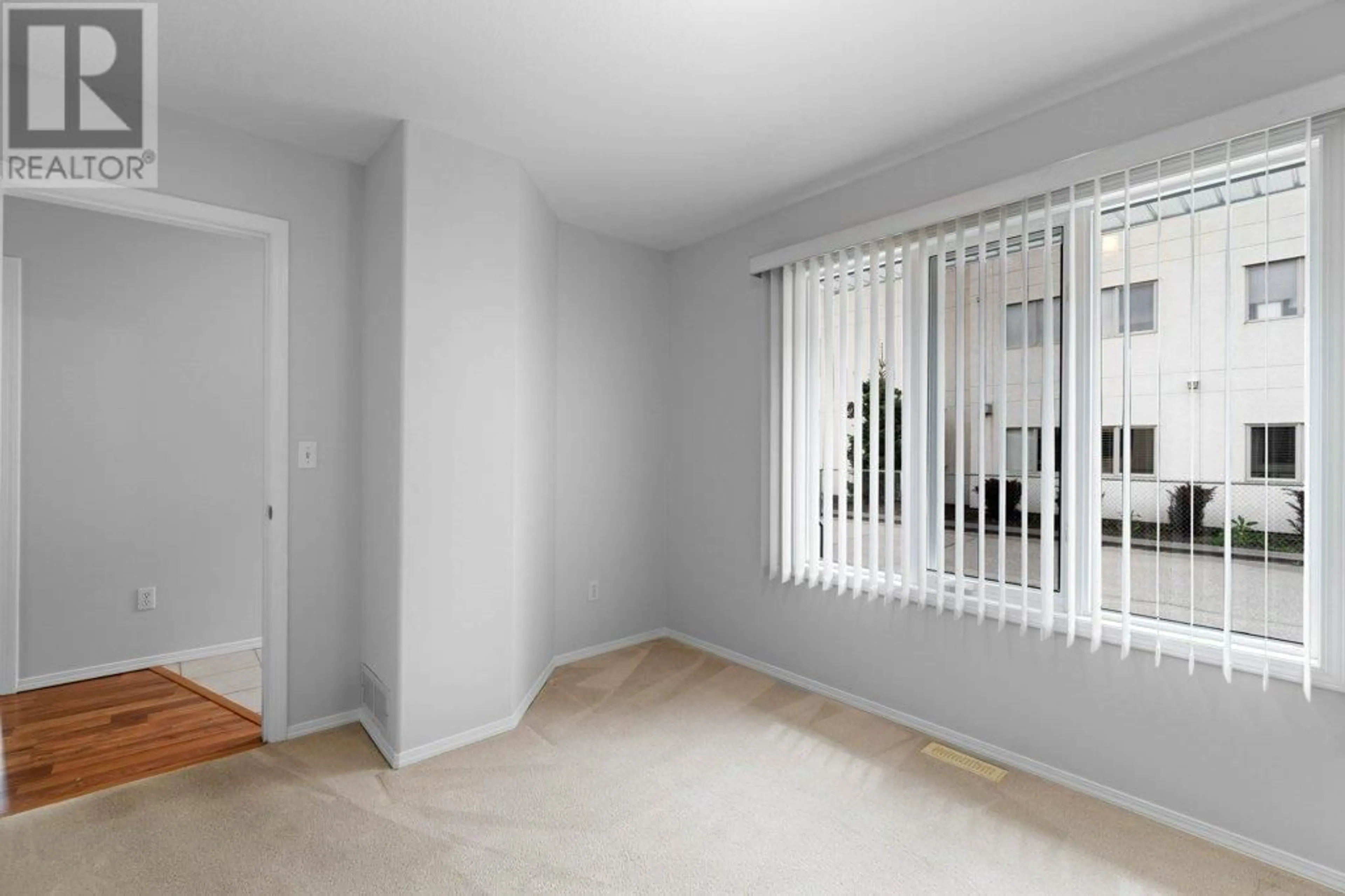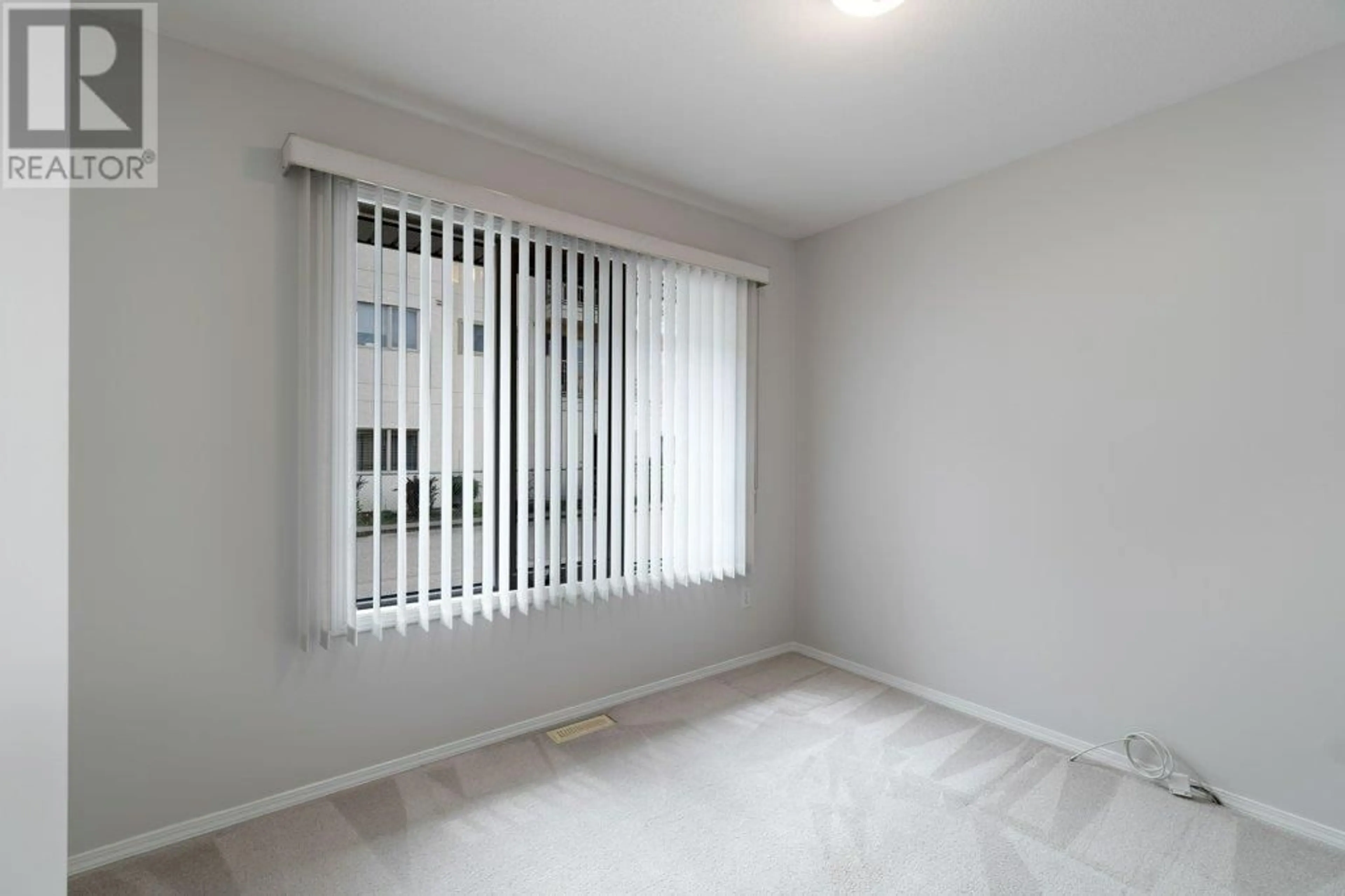12 - 780 10 STREET SOUTHWEST, Salmon Arm, British Columbia V1E1L9
Contact us about this property
Highlights
Estimated ValueThis is the price Wahi expects this property to sell for.
The calculation is powered by our Instant Home Value Estimate, which uses current market and property price trends to estimate your home’s value with a 90% accuracy rate.Not available
Price/Sqft$303/sqft
Est. Mortgage$1,717/mo
Maintenance fees$370/mo
Tax Amount ()$2,373/yr
Days On Market1 day
Description
Simplify Life in This Comfortable & Convenient Townhome! This spacious 3-bedroom, 2 bath townhome offers 1,316 sq. ft. of easy, single-level living in a prime location close to Piccadilly Mall, level walking trails, and parks—perfect for those looking to downsize! The open-concept floor plan features a bright kitchen, a generous living room with a cozy gas fireplace, and a dining area with plenty of space for family gatherings. The primary bedroom includes a walk-in closet and a 3-piece ensuite, while the second bedroom and third bedroom—ideal as a guest room, office, or den—are served by a full 4-piece bathroom. Enjoy convenient main-floor laundry off the kitchen and an extra-long garage (11'7"" x 27'11"") with an exterior door leading to the backyard. The private outdoor space features a low-maintenance composite deck—perfect for relaxing or entertaining. Newer furnace and hot water tank, new carpet in 2nd bedroom, professionally cleaned and freshly painted, this home is move-in ready! Pets allowed: 1 dog (under 24"" at the shoulder) or 1 cat. Rentals permitted for tenants aged 55+. (id:39198)
Property Details
Interior
Features
Main level Floor
Bedroom
12'7'' x 11'3''4pc Bathroom
4'10'' x 10'11''3pc Ensuite bath
7'2'' x 6'2''Primary Bedroom
14'1'' x 11'2''Exterior
Parking
Garage spaces -
Garage type -
Total parking spaces 3
Condo Details
Inclusions
Property History
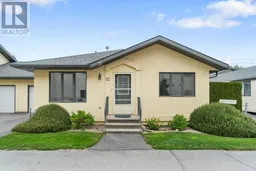 46
46
