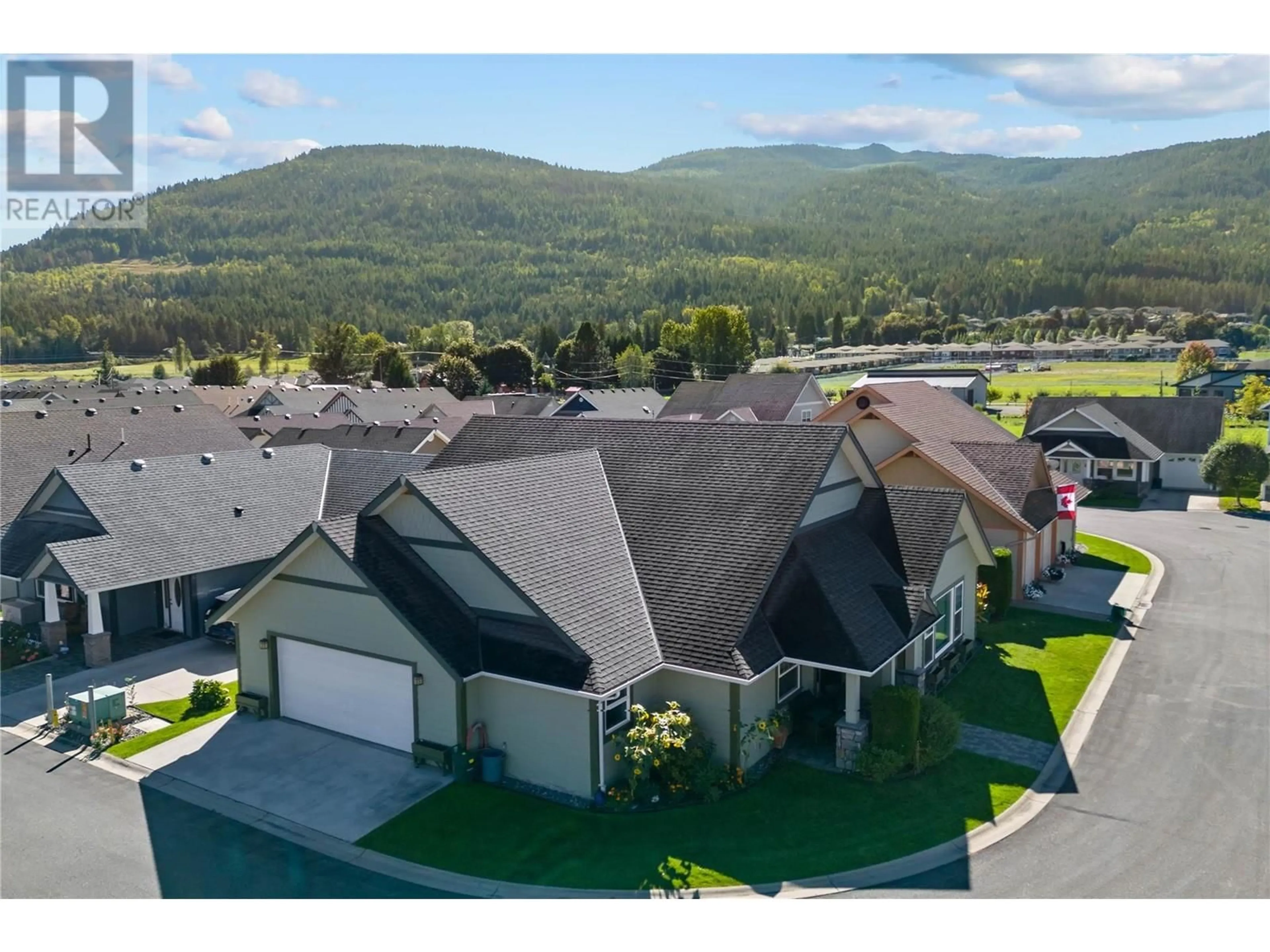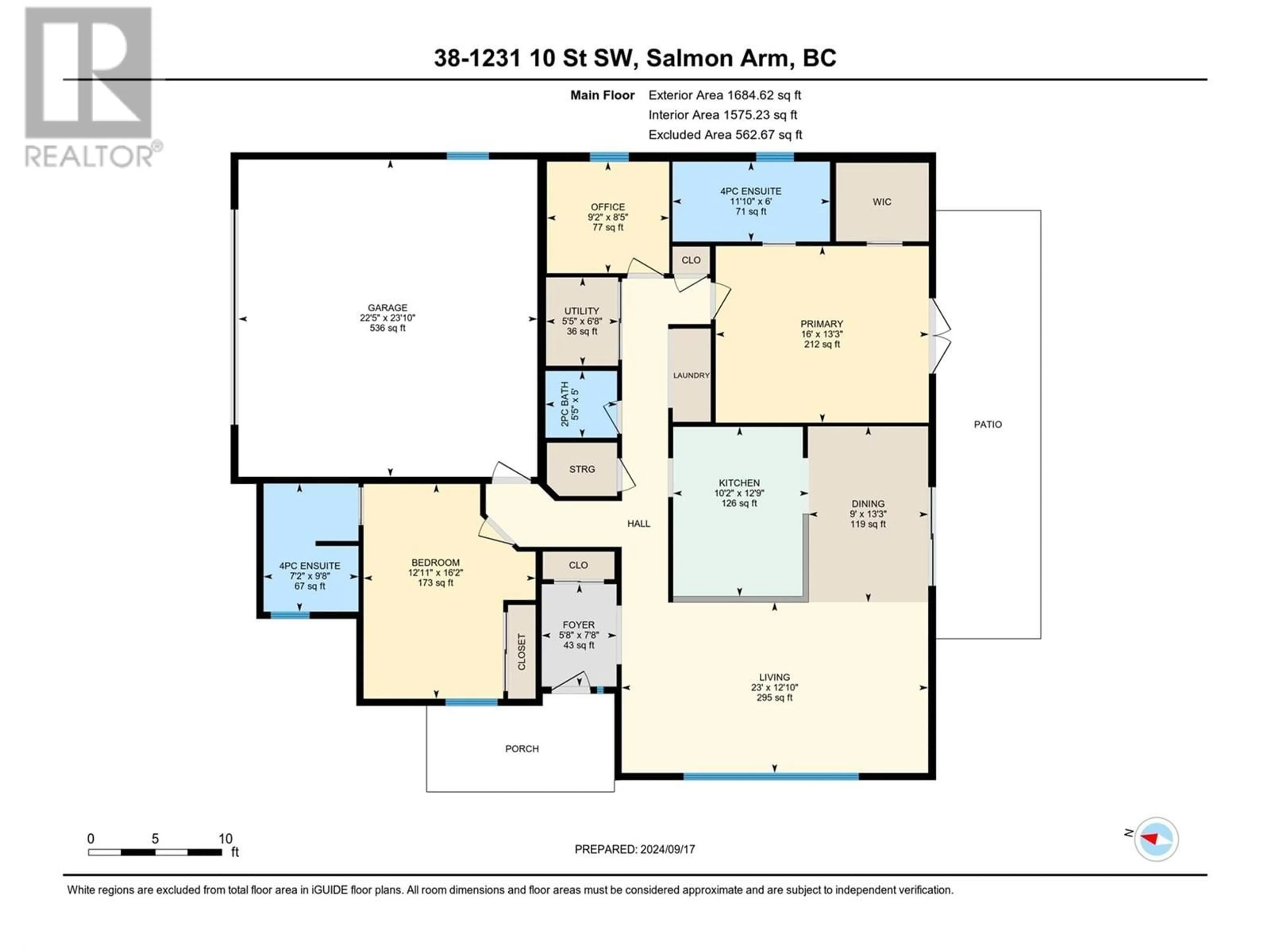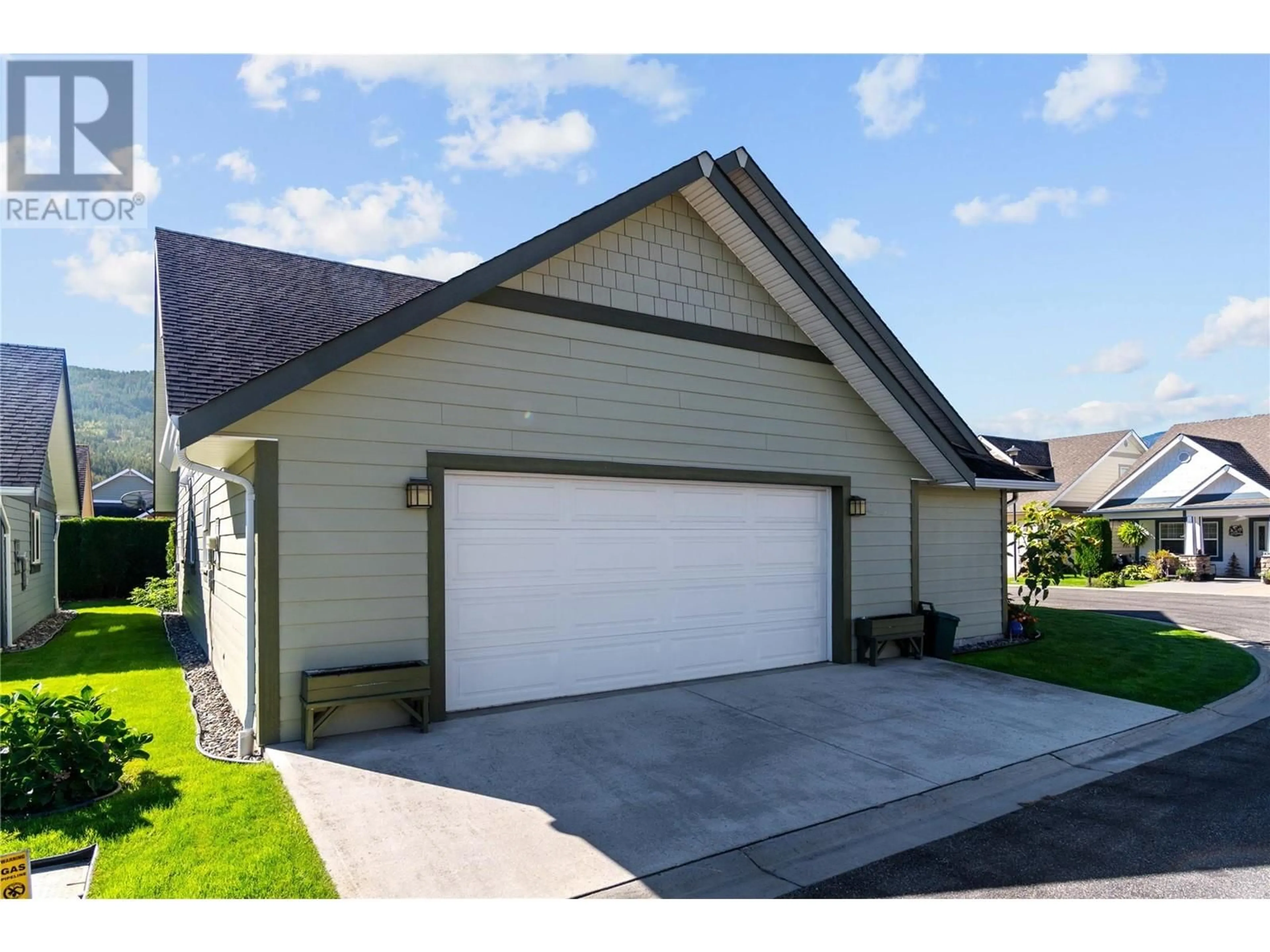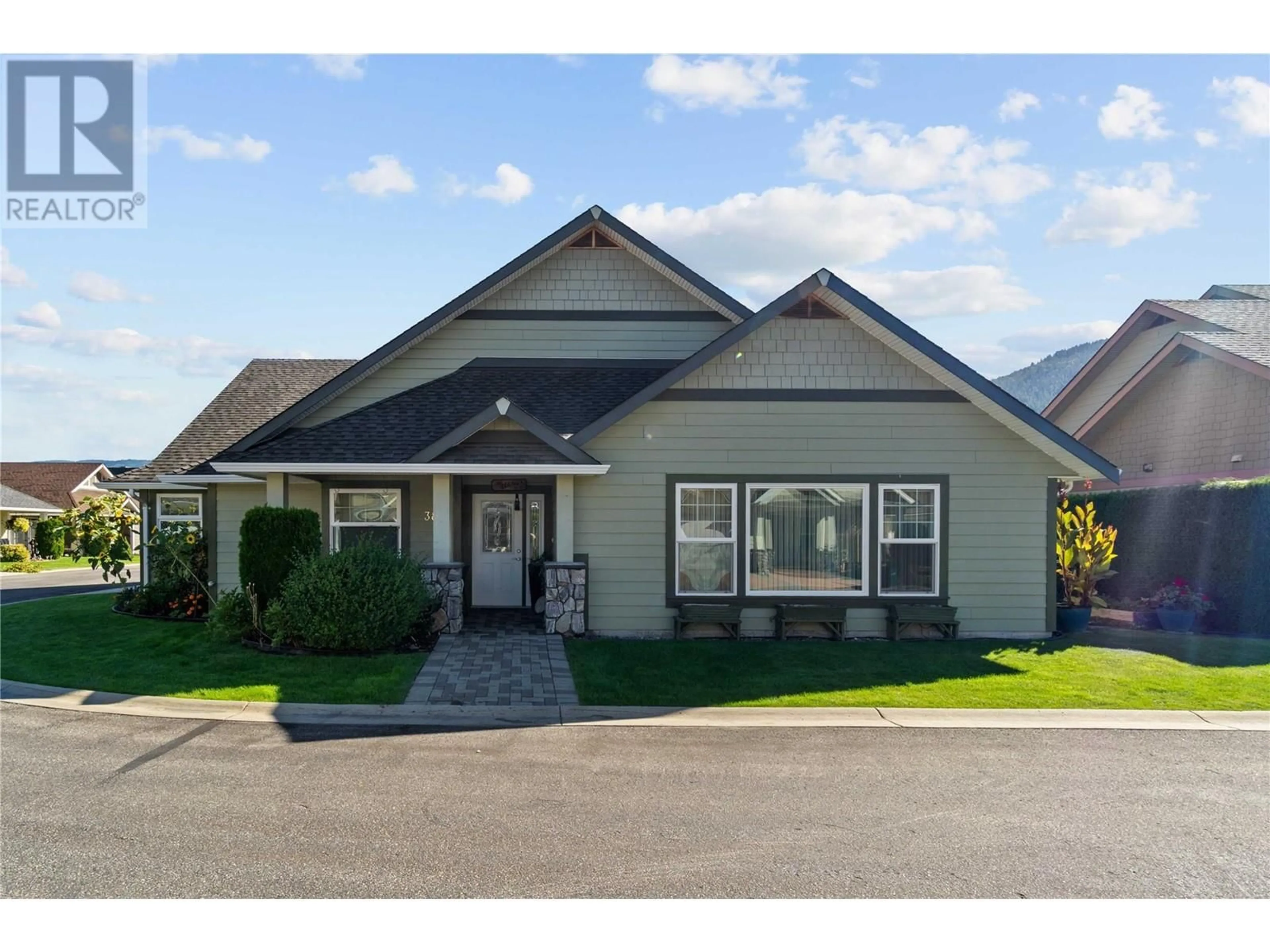38 - 1231 10 STREET SOUTHWEST, Salmon Arm, British Columbia V1E0A5
Contact us about this property
Highlights
Estimated ValueThis is the price Wahi expects this property to sell for.
The calculation is powered by our Instant Home Value Estimate, which uses current market and property price trends to estimate your home’s value with a 90% accuracy rate.Not available
Price/Sqft$433/sqft
Est. Mortgage$3,088/mo
Maintenance fees$120/mo
Tax Amount ()$3,627/yr
Days On Market95 days
Description
Incredible adult orientated “The Village at 10th & 10th “ Offers a custom rancher with everything on one level. Spacious entry leads to the massive kitchen/living/dining space with plenty of room for family to gather. Across the exquisite tiled and oak floors, the dining room leads to a quaint and private patio where cedar trees offer shelter for chatty birds and privacy for you. Landscaped with planters and garden beds for your green thumb. This home offers both a Master and 2nd bedroom, each with their own 4 pc ensuite. Hallway laundry with non-stacked washer/dryer is best for comfort and convenience. A third room could be used as a Den, Hobby Room, or Office. A 2-piece powder room is easily accessible. The garage space has room for 2 cars and/or storage. Come see this exquisite home and plan to make it yours. (id:39198)
Property Details
Interior
Features
Main level Floor
Full ensuite bathroom
9'8'' x 7'2''Full ensuite bathroom
6' x 11'10''Partial bathroom
5' x 5'5''Utility room
6'8'' x 5'5''Exterior
Parking
Garage spaces -
Garage type -
Total parking spaces 2
Condo Details
Amenities
RV Storage
Inclusions
Property History
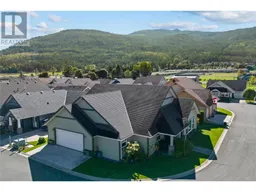 41
41