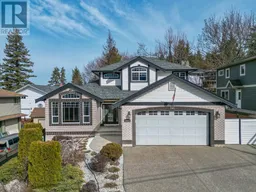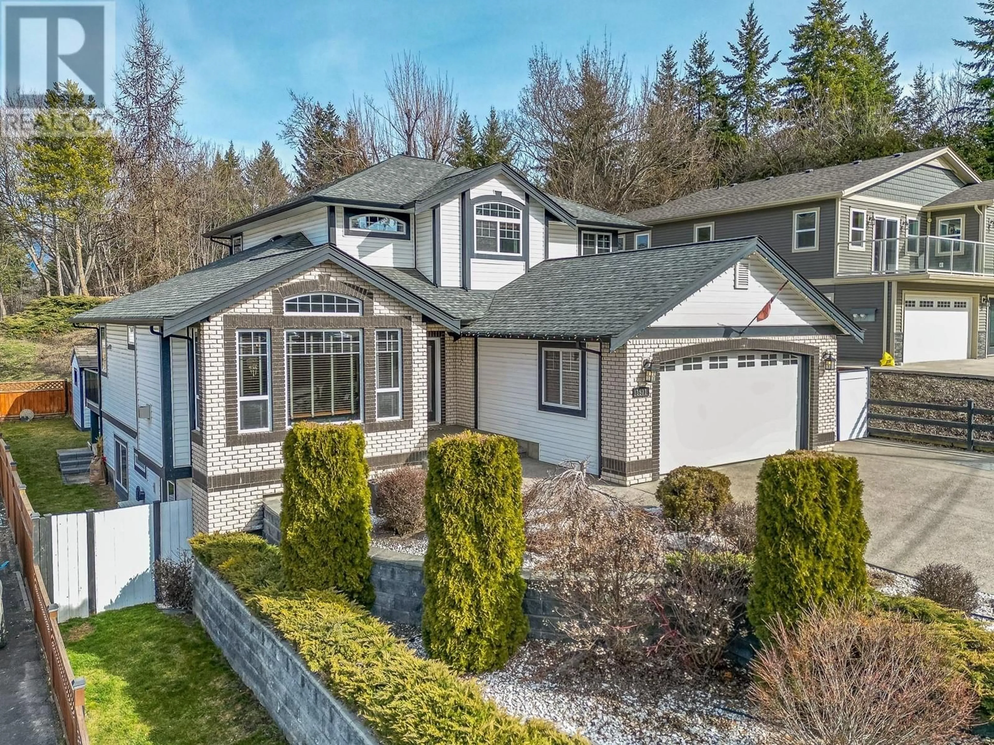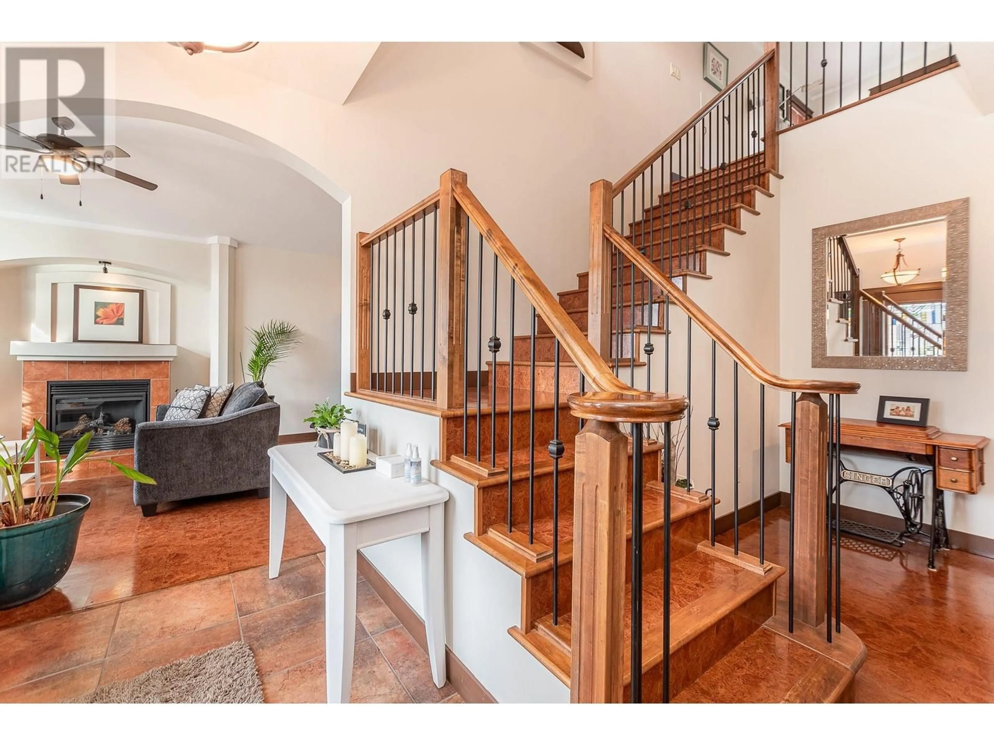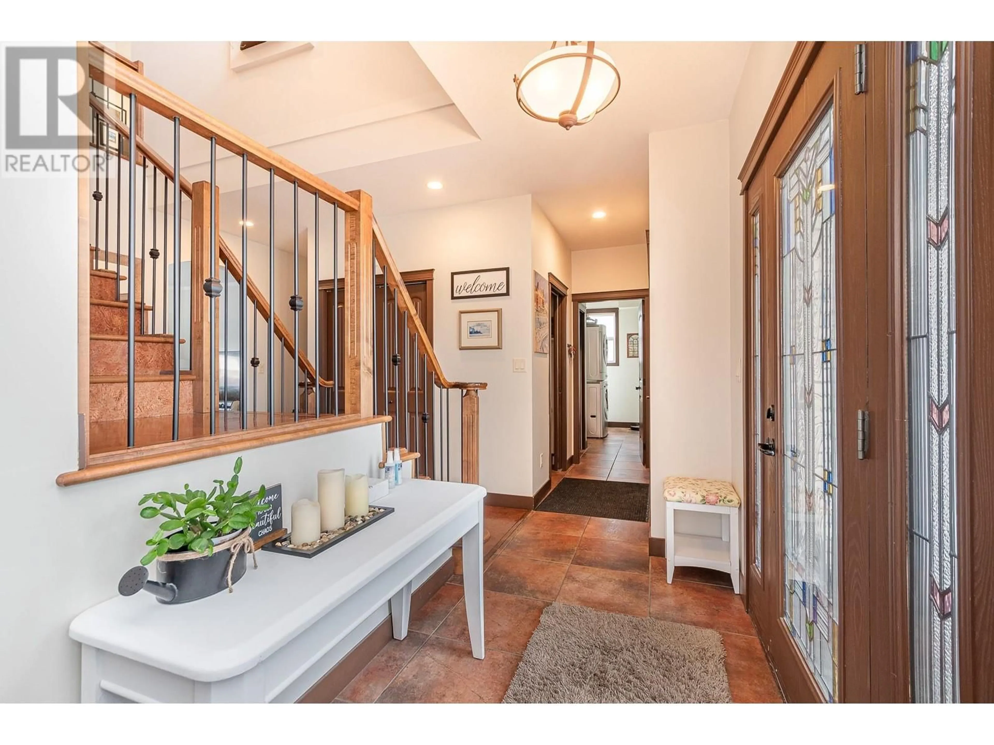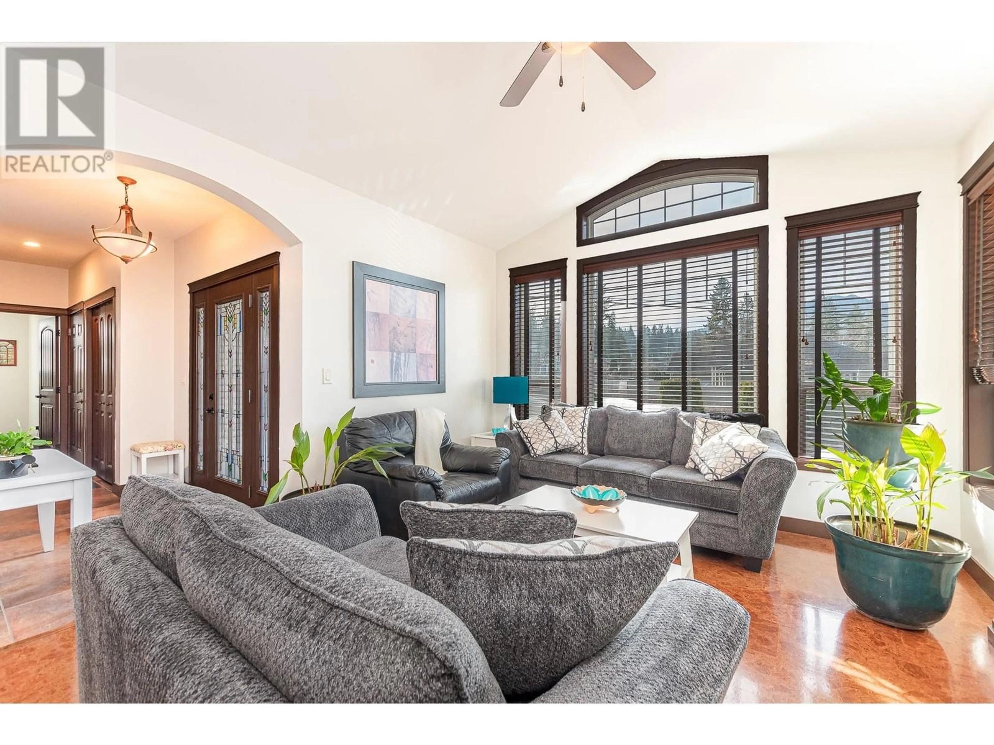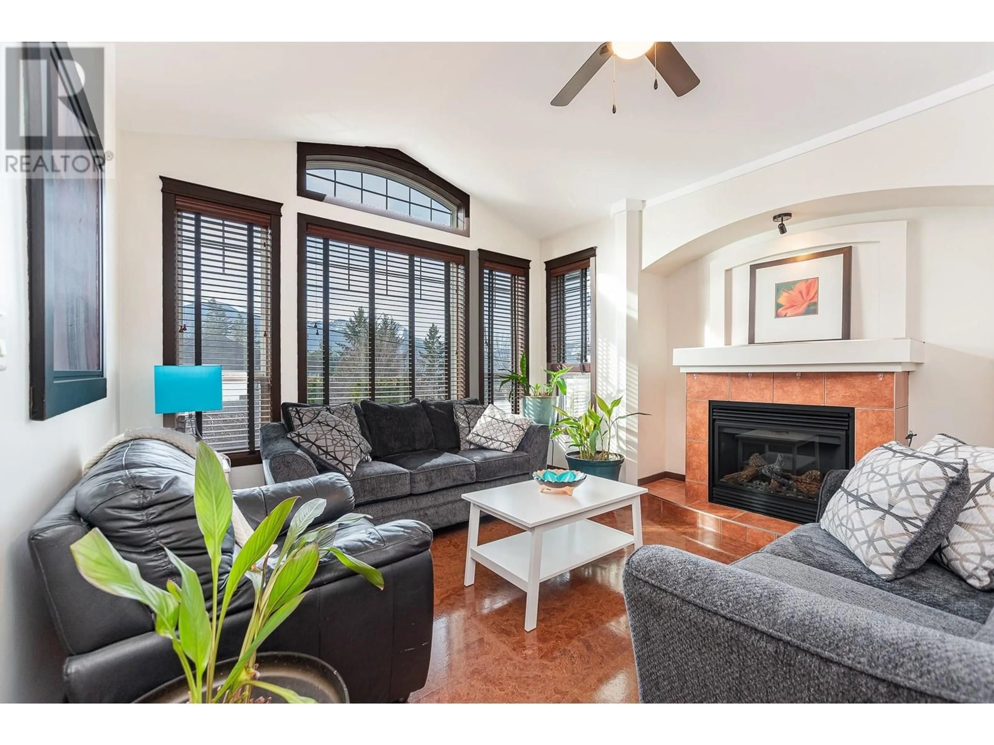1571 20 AVENUE NORTHEAST, Salmon Arm, British Columbia V1E3X8
Contact us about this property
Highlights
Estimated ValueThis is the price Wahi expects this property to sell for.
The calculation is powered by our Instant Home Value Estimate, which uses current market and property price trends to estimate your home’s value with a 90% accuracy rate.Not available
Price/Sqft$241/sqft
Est. Mortgage$3,500/mo
Tax Amount ()$4,763/yr
Days On Market15 hours
Description
This beautifully crafted custom-built home offers over 3300 sq. ft. of thoughtfully designed floor plan, blending luxury, comfort and functionality. Step inside the entryway to cathedral ceilings, open staircase and in floor heating. Two main floor spacious living areas with gas fireplaces - perfect for both relaxation and entertaining. The formal dining room adds an elegant touch, while the main floor laundry adds everyday convenience. The kitchen boasts granite counter tops, stainless steel appliances, pantry, Island and Lake views, with french doors leading out to the back deck. The master suite located on the main level and features a large walk-in closet, and ensuite. Upstairs you will find an open nook / office area, 4 pcs bathroom with double sinks, and 3 large bedrooms. The fully furnished basement provides additional living space, storage and entry that leads to a private one-room guest suite - ideal for guests, extended family or rental income. Outside you'll enjoy the private, landscaped, fully fenced backyard with underground sprinklers for easy lawn care and garden shed for extra storage. (id:39198)
Property Details
Interior
Features
Main level Floor
Foyer
15'7'' x 8'5''Partial bathroom
5'11'' x 2'6''Laundry room
5'6'' x 11'7''4pc Ensuite bath
7'4'' x 8'1''Exterior
Parking
Garage spaces -
Garage type -
Total parking spaces 2
Property History
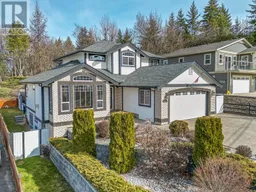 75
75