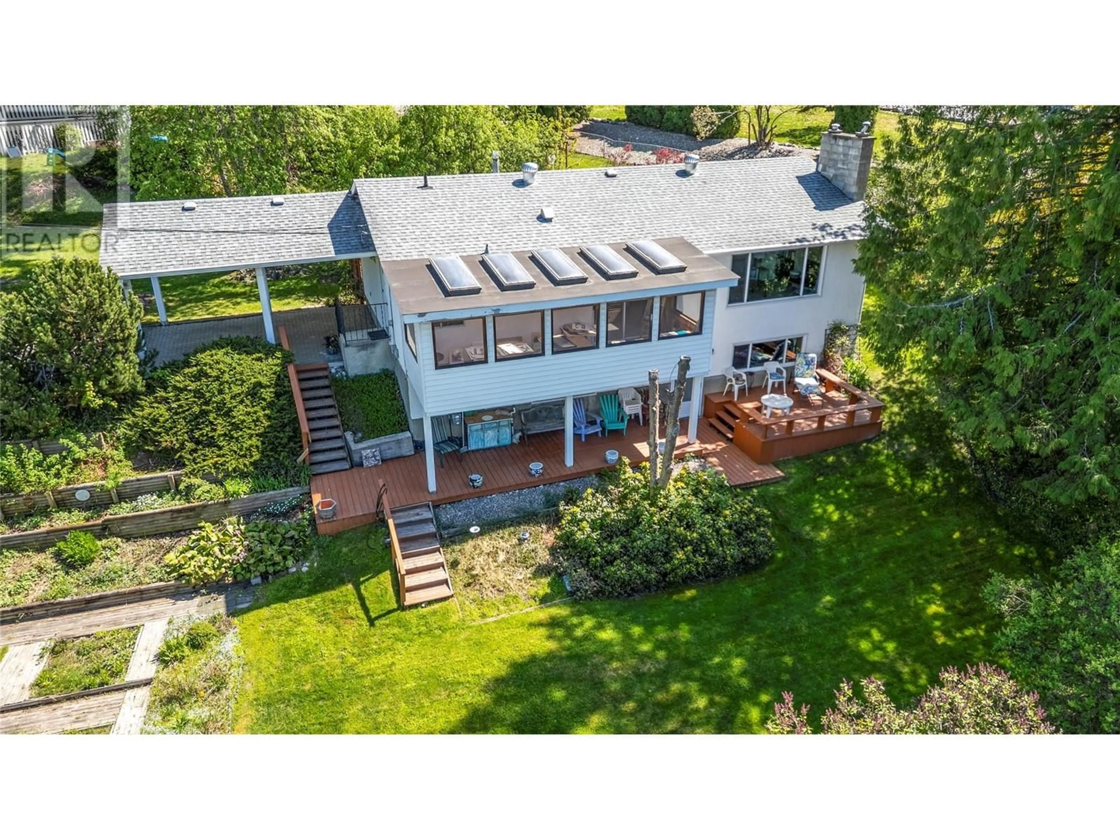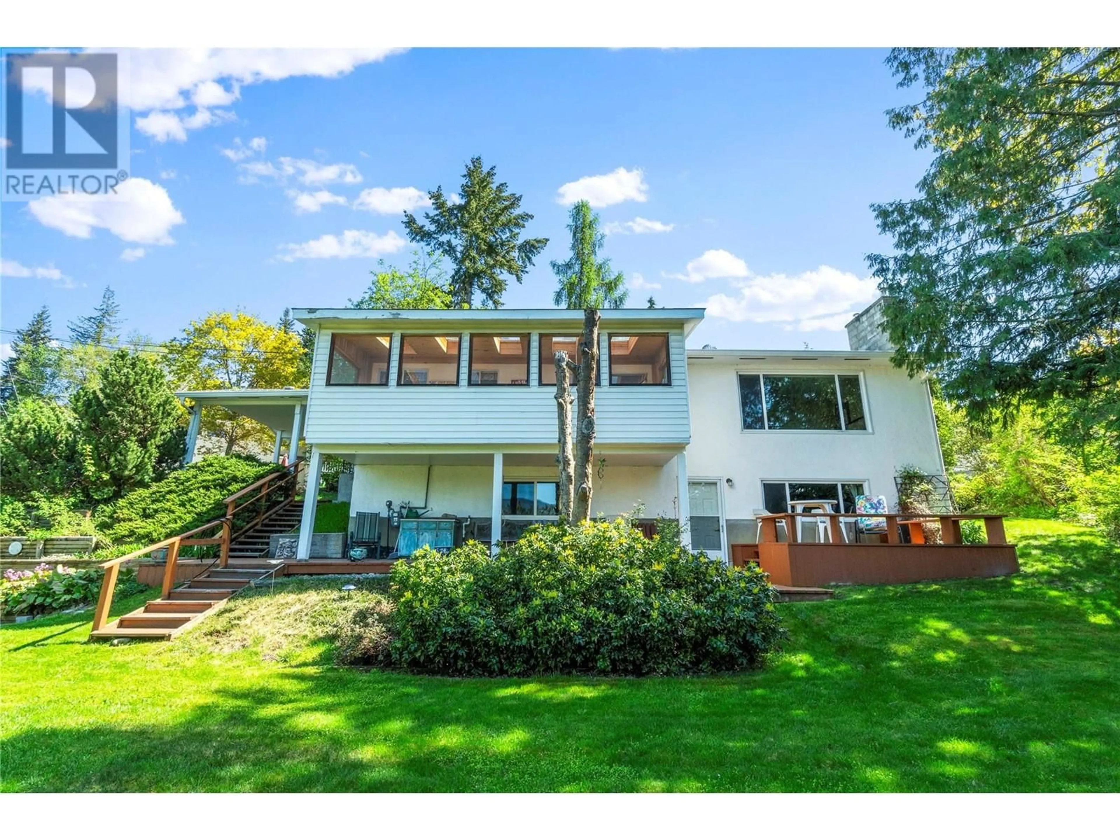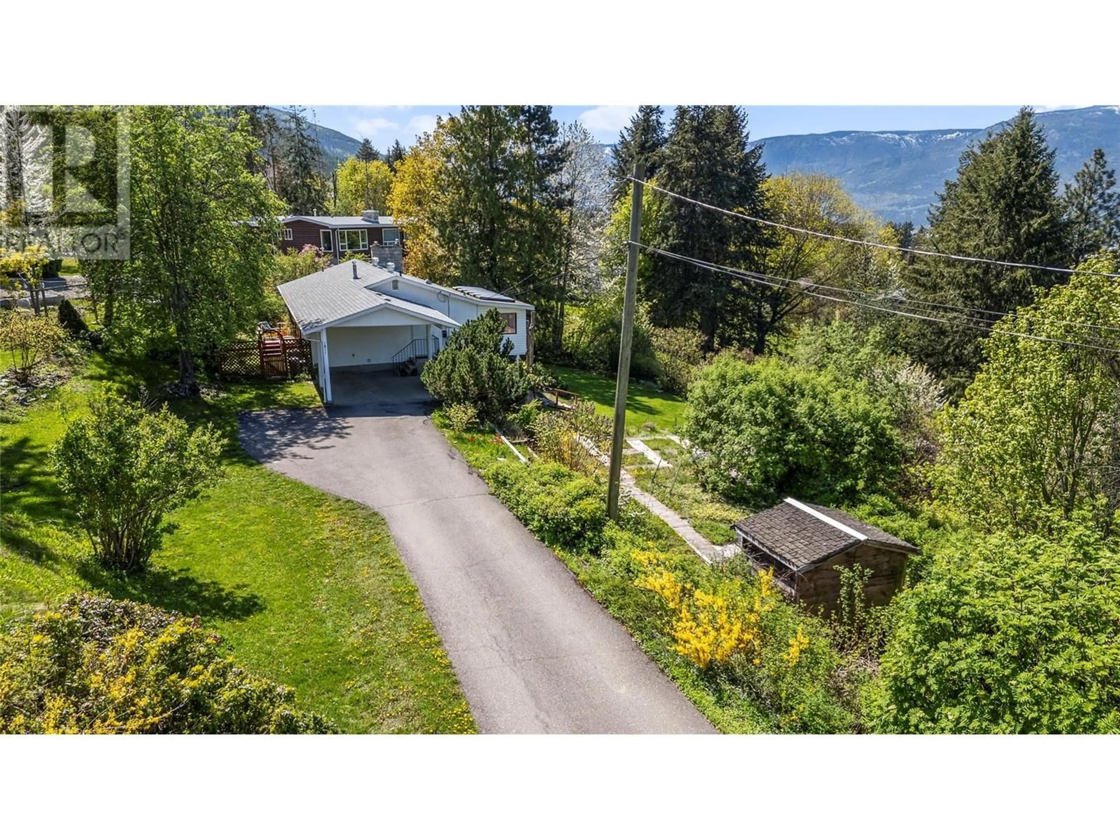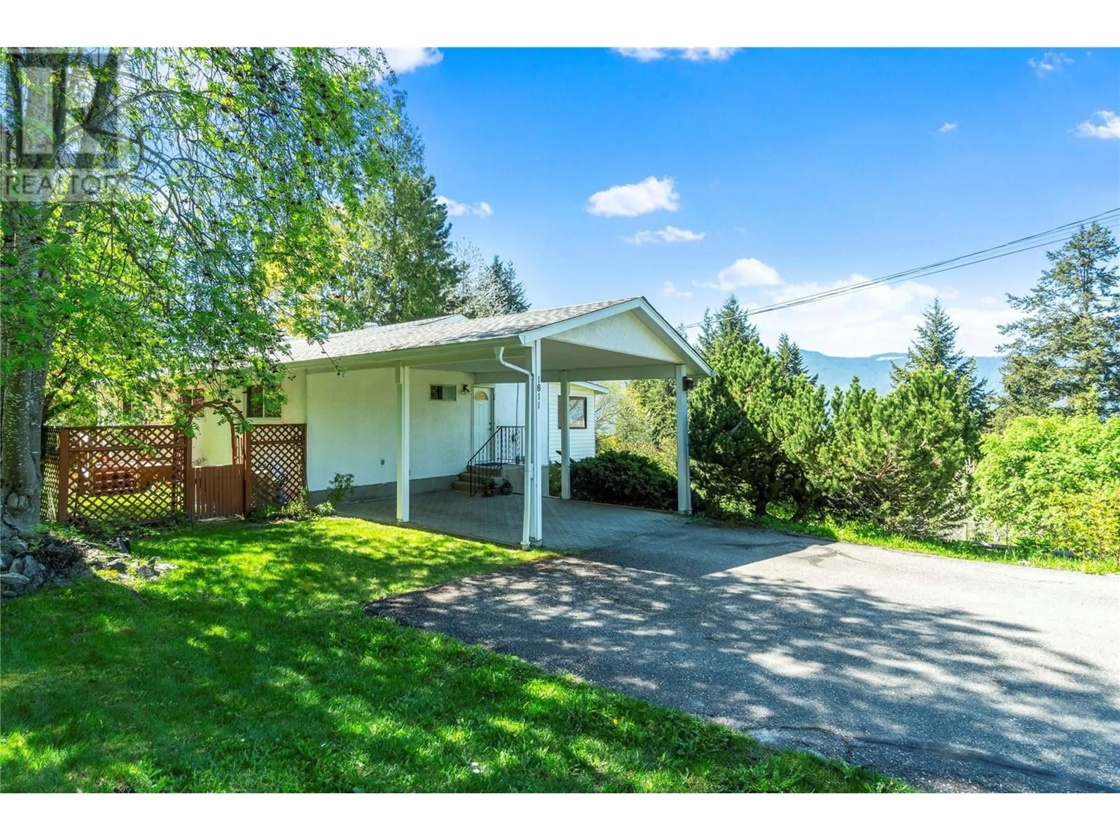1811 9 AVENUE SOUTHEAST, Salmon Arm, British Columbia V1E2J6
Contact us about this property
Highlights
Estimated ValueThis is the price Wahi expects this property to sell for.
The calculation is powered by our Instant Home Value Estimate, which uses current market and property price trends to estimate your home’s value with a 90% accuracy rate.Not available
Price/Sqft$325/sqft
Est. Mortgage$2,950/mo
Tax Amount ()$4,288/yr
Days On Market2 days
Description
HILLCREST LAKE VIEW FAMILY HOME. Located on a 0.58 acre lot at the end of a cul-de-sac in an established quiet neighbourhood, this first-time on the market family home is a rare find: a private garden oasis with mature landscaping and only a few minutes walk to Hillcrest school, transit, nearby trails and a short drive to uptown and downtown amenities. The main floor features an updated kitchen, open dining and living room w/gas fireplace, primary bedroom w/ 2pc ensuite, 4pc main bathroom, 2 more bedrooms and a screened-in porch/artist's studio. Pause to enjoy the lake view before heading down the hall to the garden sun deck, perfect for relaxing with a morning coffee. Downstairs you find a family room with cozy electric fireplace, 4th bedroom, large rec room ready for your ideas- exercise, table tennis, play..., a large laundry room w/ sink, a roughed-in bathroom and lots of storage area. Be sure to step out onto the lower back decks overlooking the landscaped yard - a cool retreat in the hot weather. The large lot is a gardener's delight (in ground irrigation) and room for pets and kids to play. This property offers lots of possibilities for RV and ""toy"" parking. The home is solidly built and has been well maintained. 2025 AC; 2021 HWT; 2021 furnace; copper plumbing (no polyB). The home is move-in ready. Quick possession possible. Book a showing today! (id:39198)
Property Details
Interior
Features
Basement Floor
Utility room
8'9'' x 6'Storage
4'4'' x 10'7''Storage
8'8'' x 3'11''Other
8'9'' x 5'10''Property History
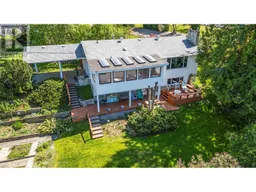 40
40
