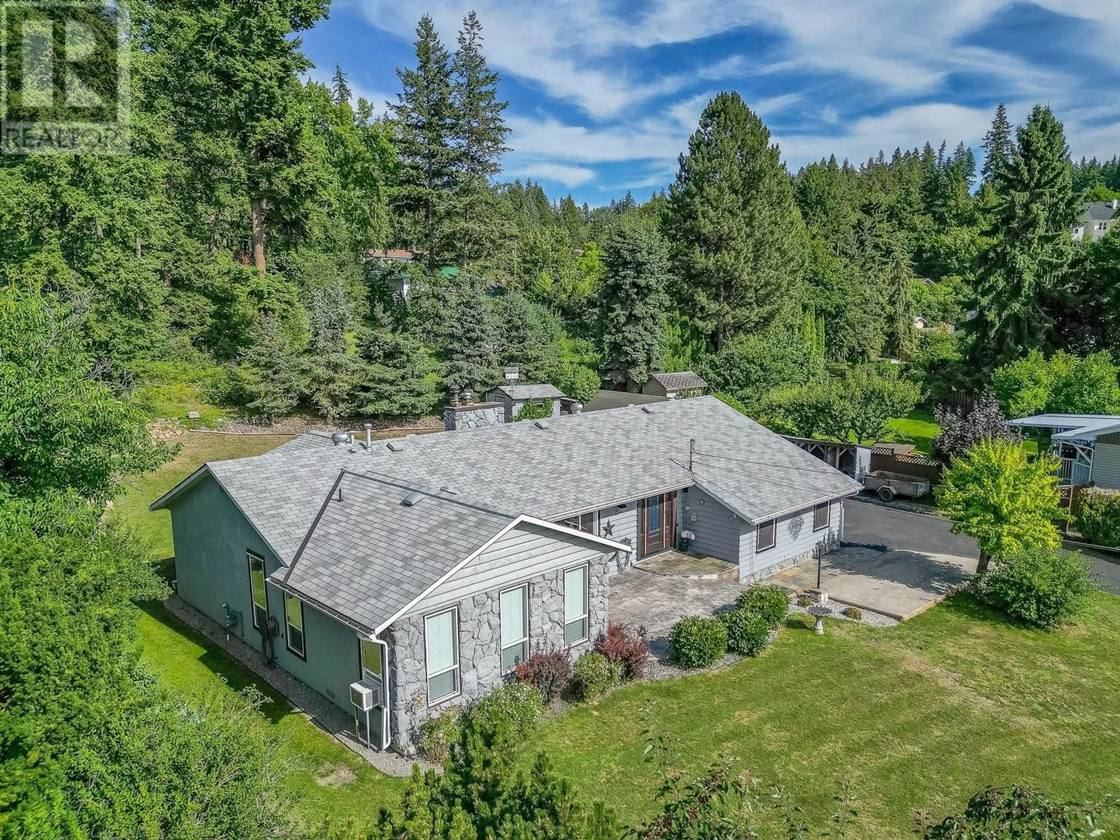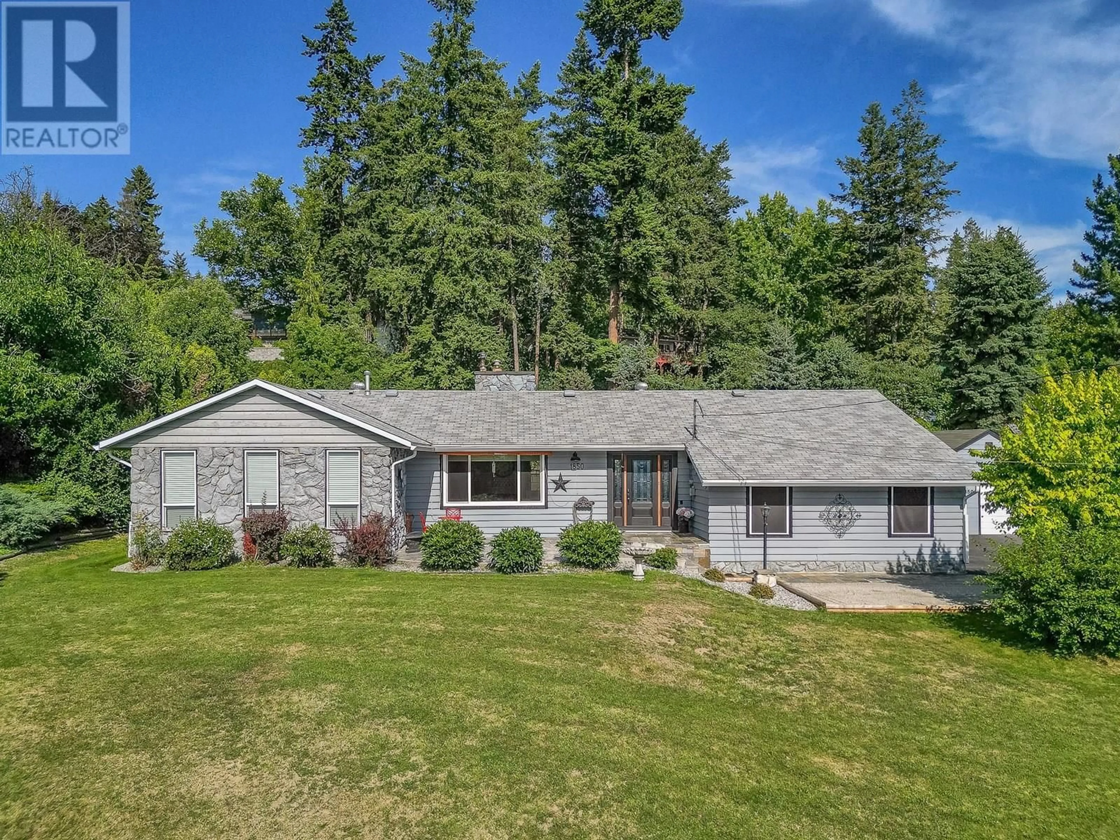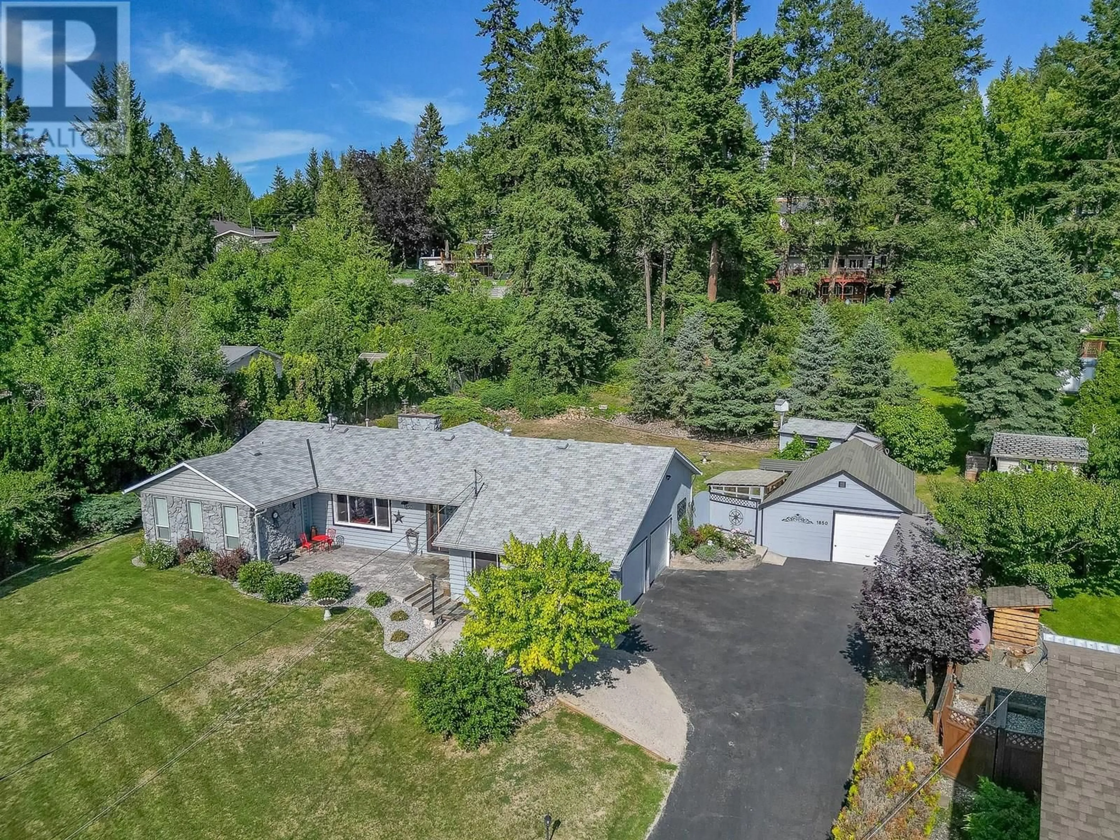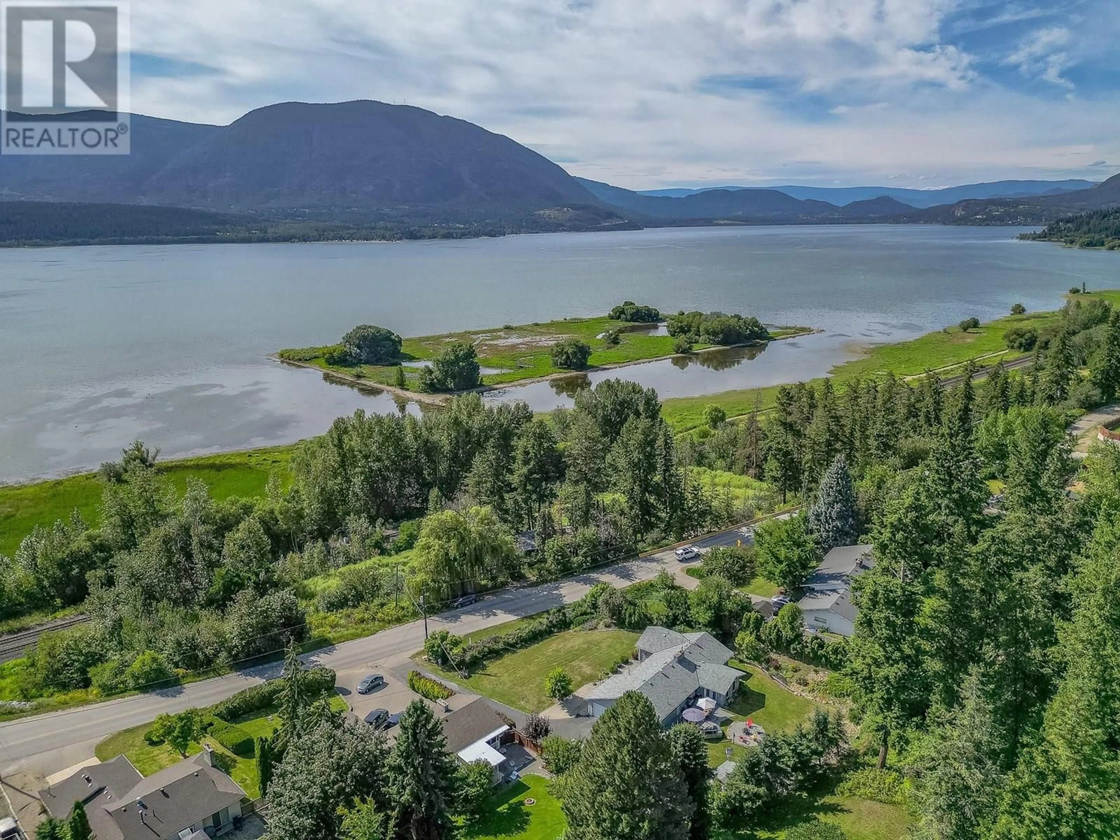1850 LAKESHORE ROAD, Salmon Arm, British Columbia V1E3X7
Contact us about this property
Highlights
Estimated valueThis is the price Wahi expects this property to sell for.
The calculation is powered by our Instant Home Value Estimate, which uses current market and property price trends to estimate your home’s value with a 90% accuracy rate.Not available
Price/Sqft$370/sqft
Monthly cost
Open Calculator
Description
NEW PRICE! Half Acre with Breathtaking Views Live the Shuswap dream! This beautifully maintained rancher on a rare 0.5-acre lot offers stunning mountain vistas and peek-a-boo lake views—just minutes from downtown Salmon Arm. Nestled in a serene setting with walking trails right outside your door and future plans for a Lakeshore Rd. sidewalk, this is the perfect blend of nature and convenience. Step inside to a bright, open-concept layout with seamless flow from living, dining, and kitchen areas to a spacious front patio and private, partially fenced backyard—ideal for summer BBQs, gardening, or starry evenings by the fire. Featuring 2 bedrooms plus a den (easily a 3rd bedroom), 2.5 baths, and a generous primary suite with walk-in closet and ensuite. Cozy up year-round with low-cost heating: wood stove, gas fireplace, electric baseboards, and forced fan. Bonus: brand-new hot water tank (2024) and utilities averaging just $140/month! Enjoy a greenhouse, workshop, attached double garage, extra parking pad, and loads of storage. Across from a bird sanctuary and steps to schools, hospital, the lake, and vibrant downtown. This move-in-ready gem offers views, space, and unbeatable charm—your forever home awaits! (id:39198)
Property Details
Interior
Features
Main level Floor
2pc Bathroom
8'0'' x 4'8''Workshop
16' x 16'Bedroom
11'6'' x 14'4''Living room
17'7'' x 21'7''Exterior
Parking
Garage spaces -
Garage type -
Total parking spaces 7
Property History
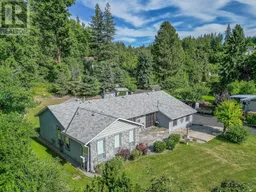 30
30
