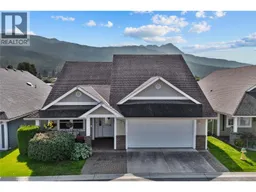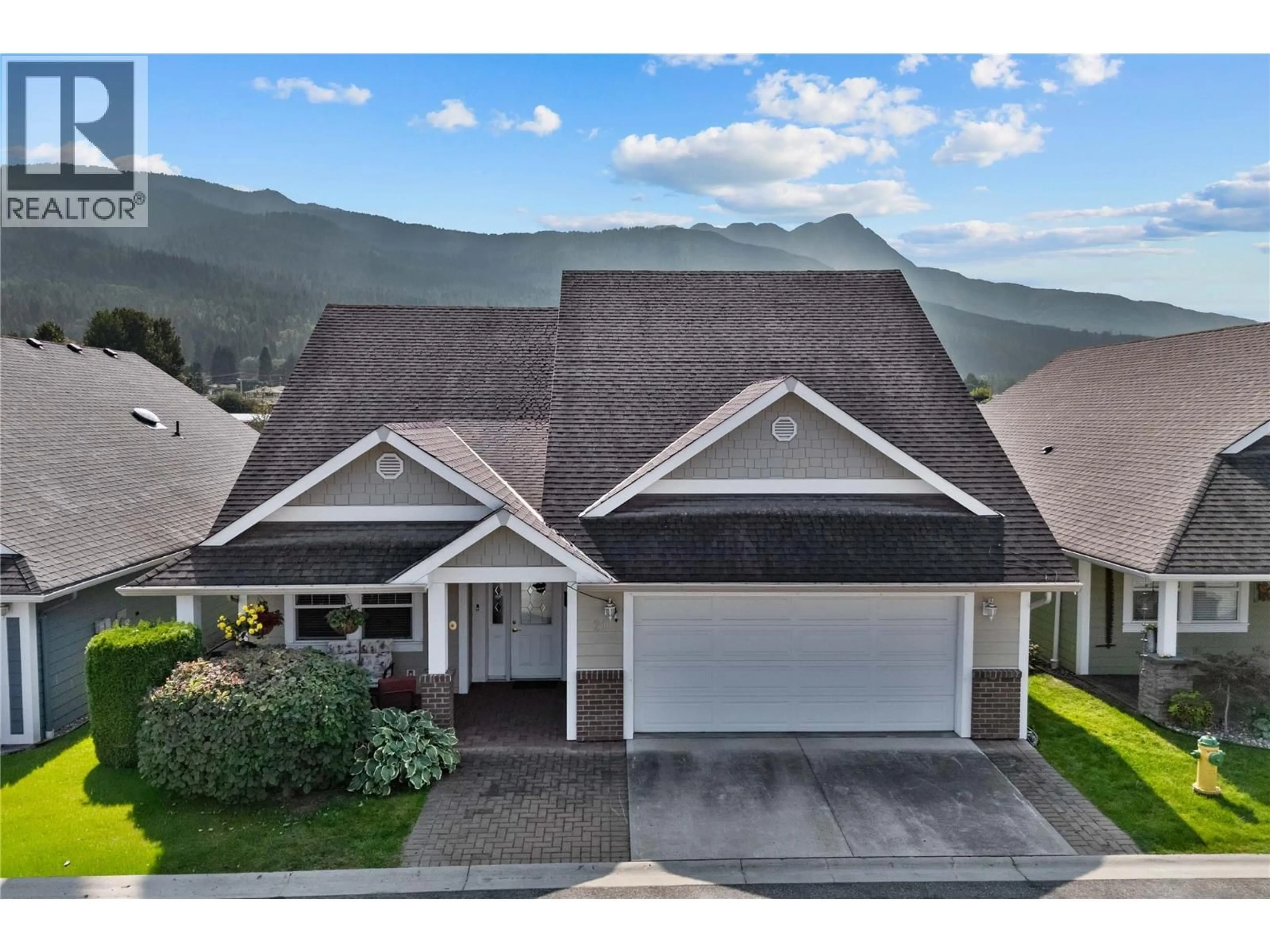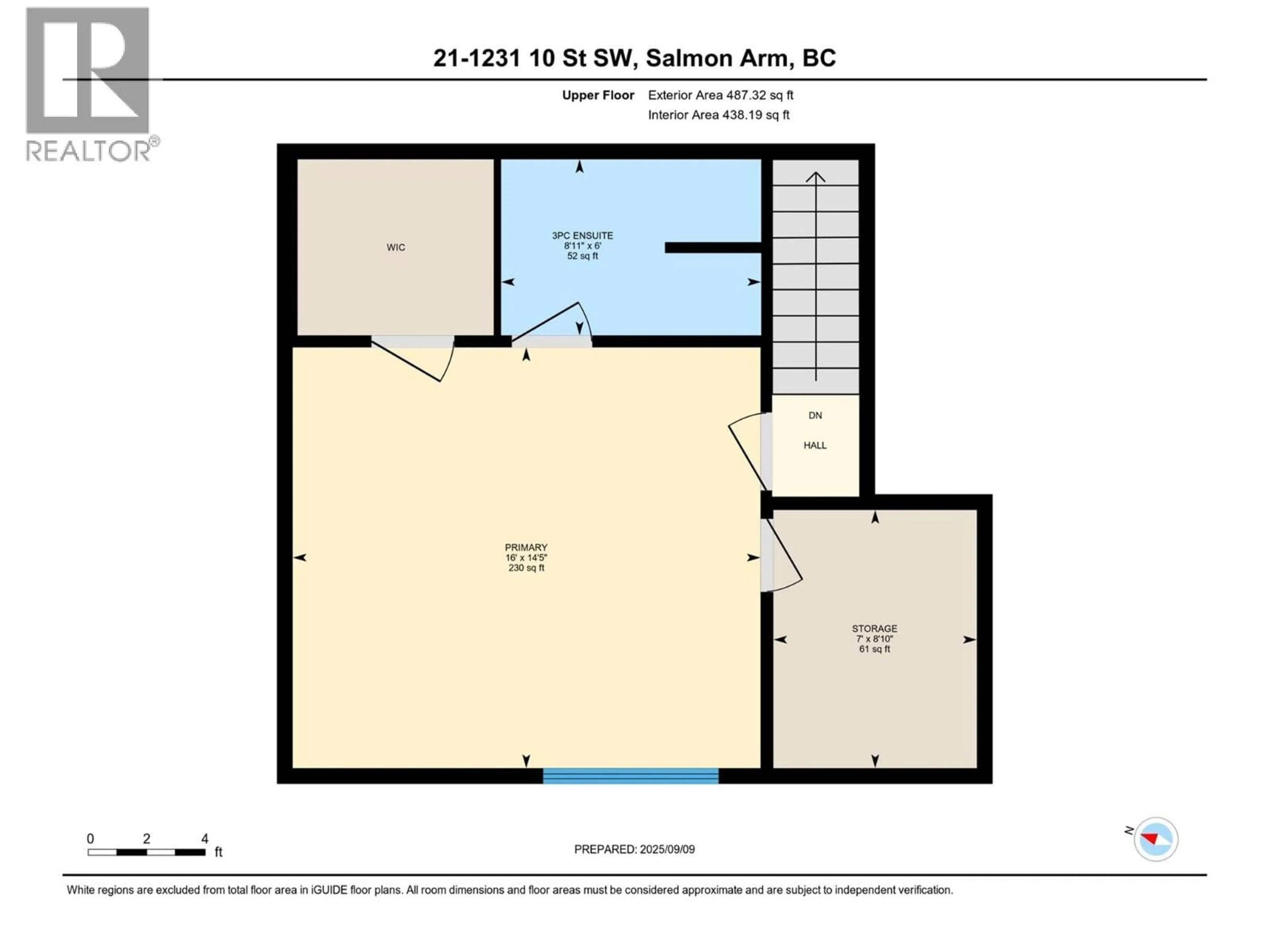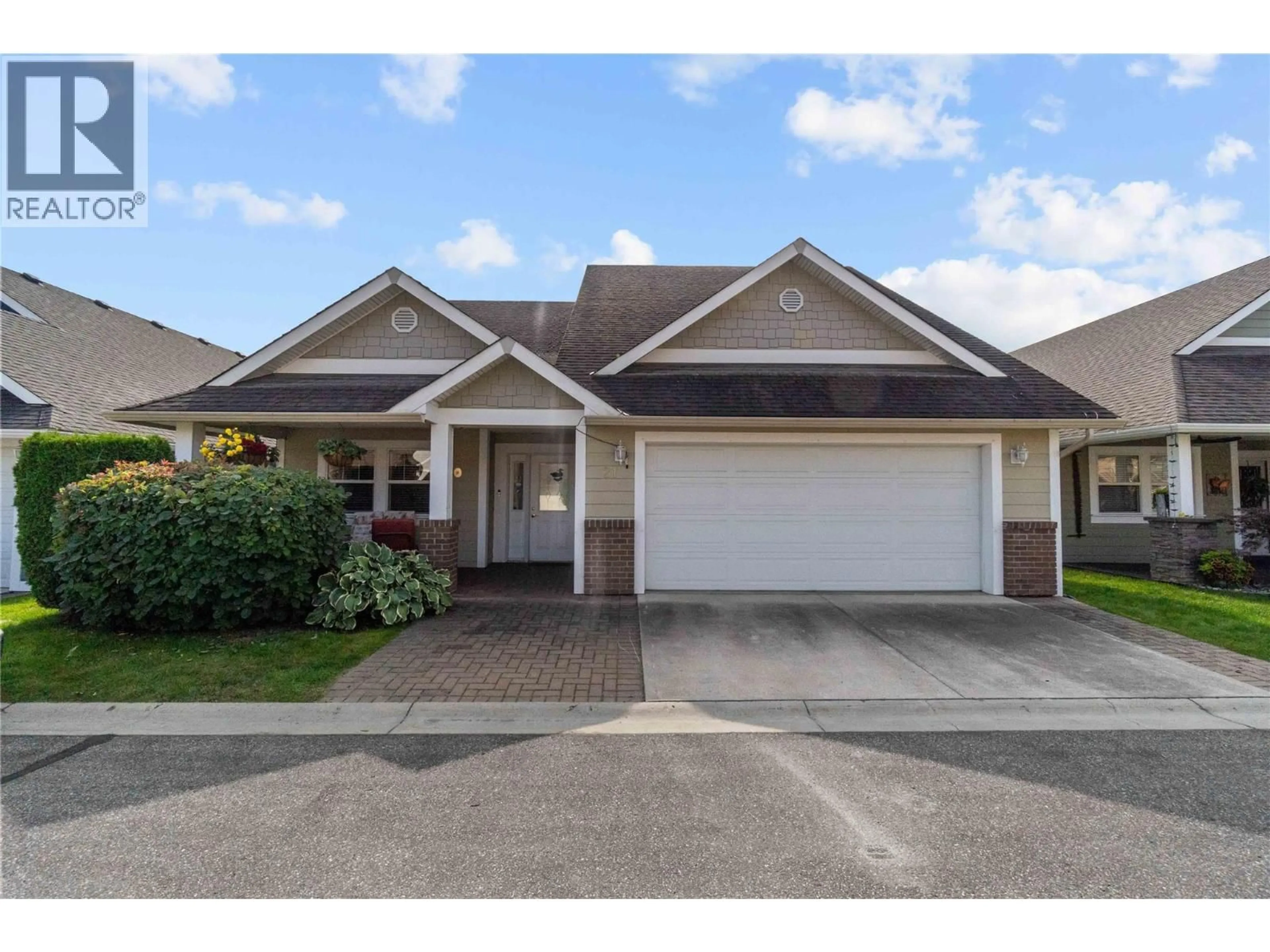21 - 1231 10TH STREET SOUTHWEST, Salmon Arm, British Columbia V1E0A5
Contact us about this property
Highlights
Estimated valueThis is the price Wahi expects this property to sell for.
The calculation is powered by our Instant Home Value Estimate, which uses current market and property price trends to estimate your home’s value with a 90% accuracy rate.Not available
Price/Sqft$363/sqft
Monthly cost
Open Calculator
Description
RARE OFFERING IN.....Sought after 55+ ""Village at 10th & 10th. It is not often that a home of this size becomes available in this popular community! Enjoy the ultimate in carefree living in this immaculate custom-built original owner home providing over 1900 sq ft. Home boasts 1440 sq ft on the main floor & 487 sq ft on the second level. Main floor features an open concept main living area with vaulted ceiling, gas f/p, access off the dining room to the private patio with electric awning w/wind sensors & back yard, spacious kitchen with lots of cabinets, island & granite countertops, laundry/utility room with sink & extra cabinets for storage, 2 baths, primary bdrm with ensuite plus spacious guest room. A huge bonus is the large third bedroom on the second floor that features an ensuite, walk-in closet, plus a storage area. The upstairs would be perfect for hobbies, guests, or a cozy office space. Enjoy the outside space that includes a private front patio plus an amazing private back yard that backs onto an acreage. The back patio is the perfect place to enjoy time with family & friends. Extras include gas bbq outlet on the front & back patios, Electric & Gas available for kitchen stove, some Lowe E windows on the south & west side, jetted tub, C/vac & a drip system for watering your baskets. Double garage (20'8x22'9). If you are looking for comfort, convenience & community all in one, you have just found the perfect property. Short walk to Piccadilly Mall Quick Possession (id:39198)
Property Details
Interior
Features
Second level Floor
3pc Ensuite bath
6' x 8'10''Bedroom
14'4'' x 16'Exterior
Parking
Garage spaces -
Garage type -
Total parking spaces 2
Condo Details
Inclusions
Property History
 77
77



