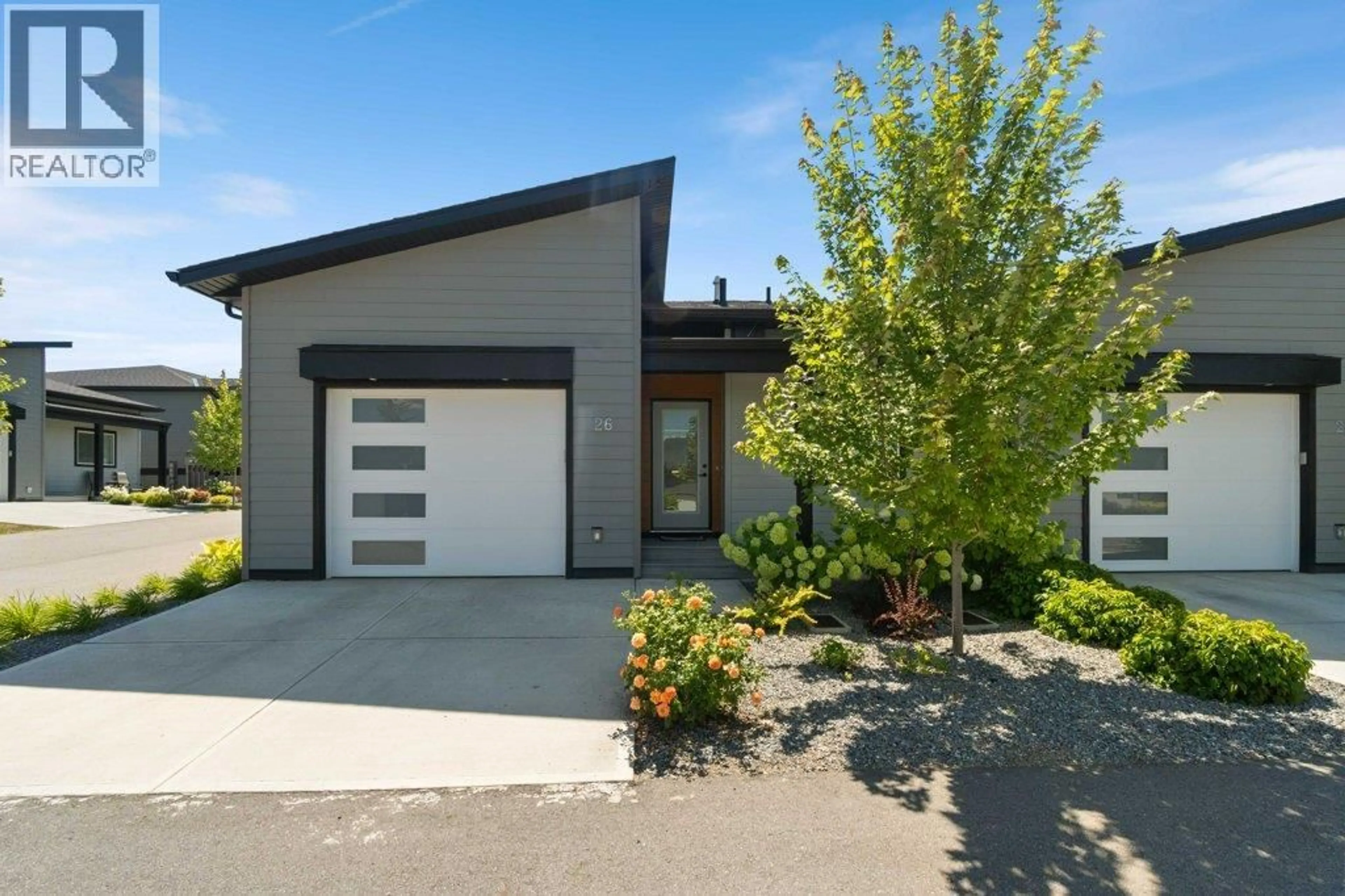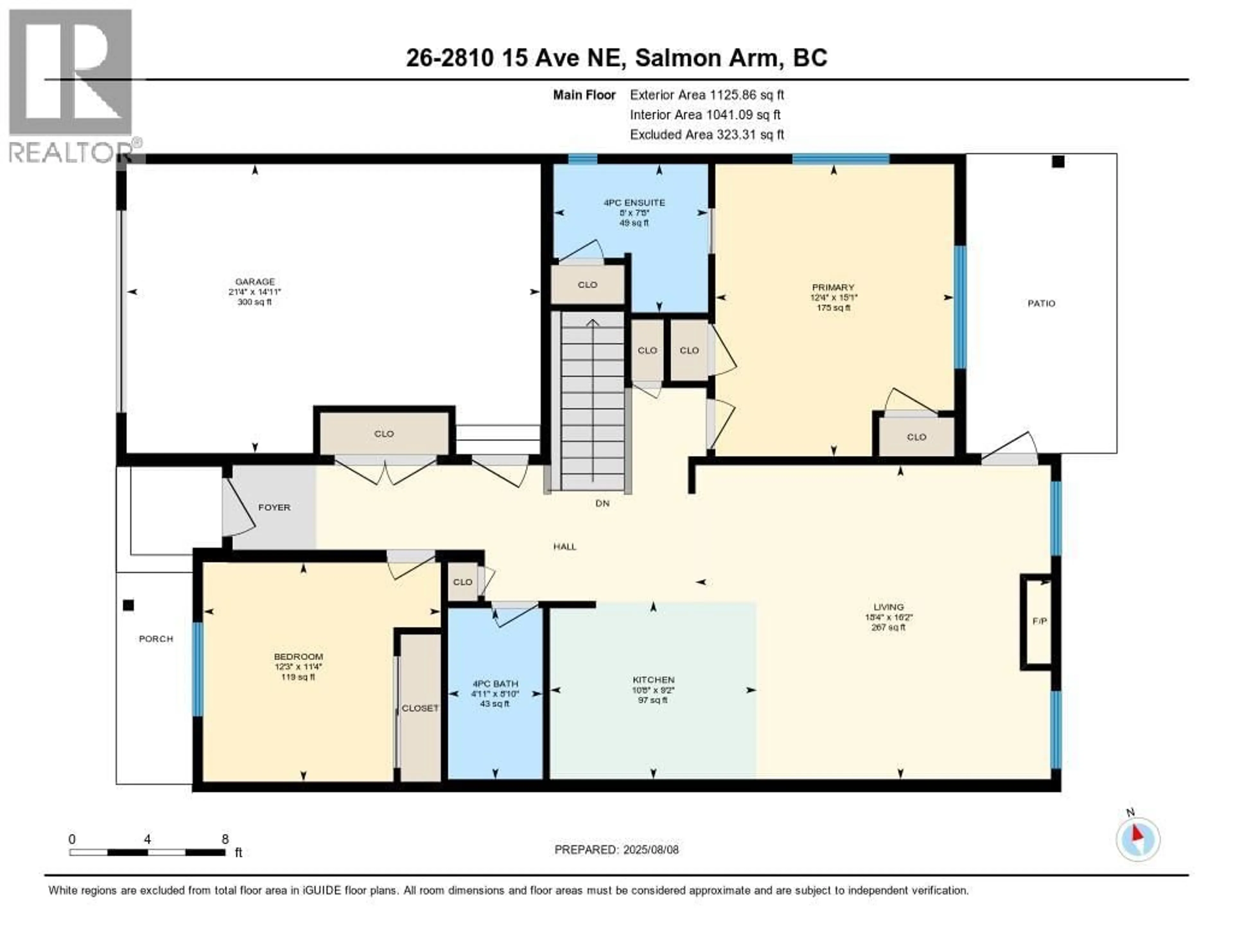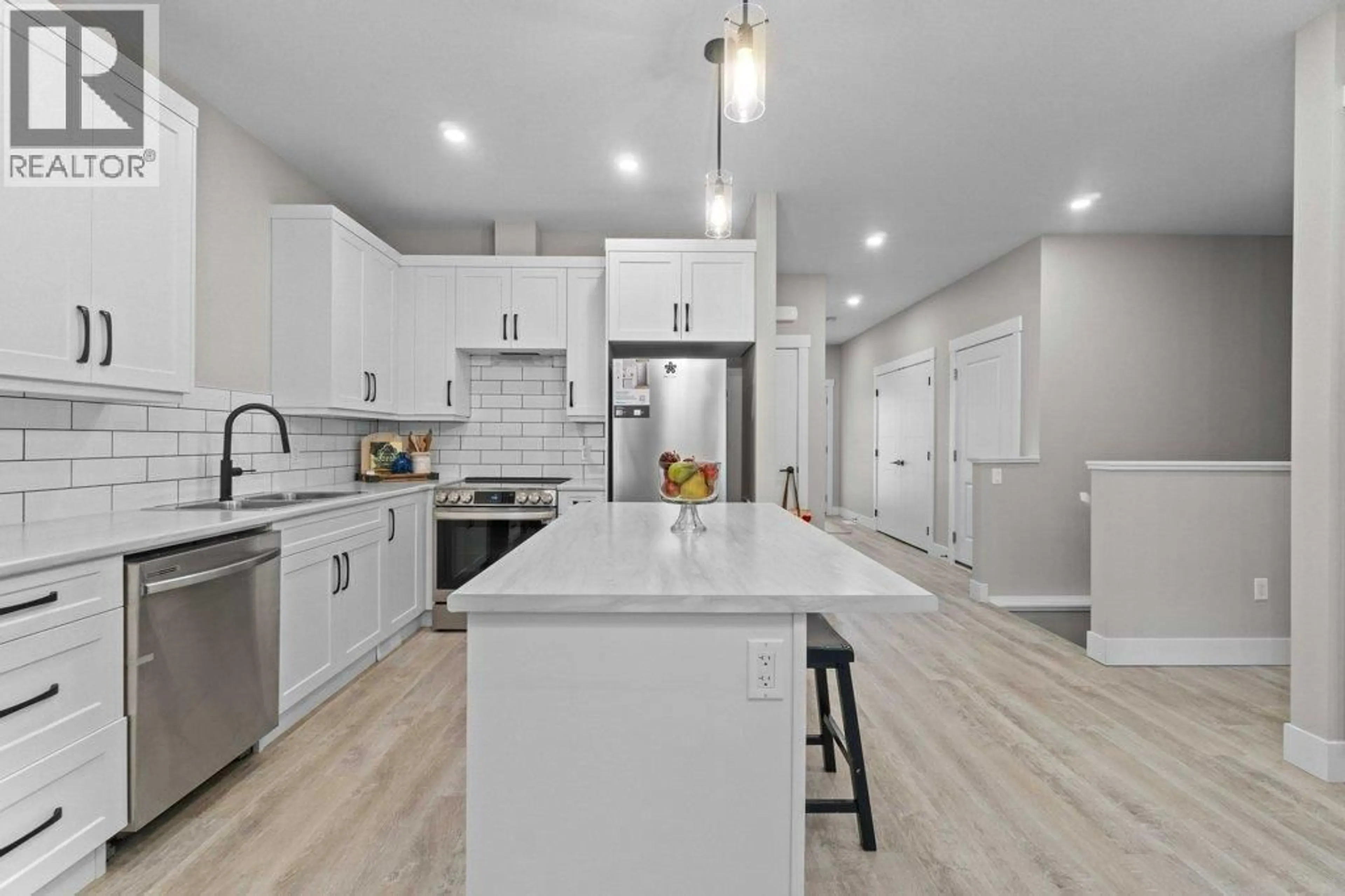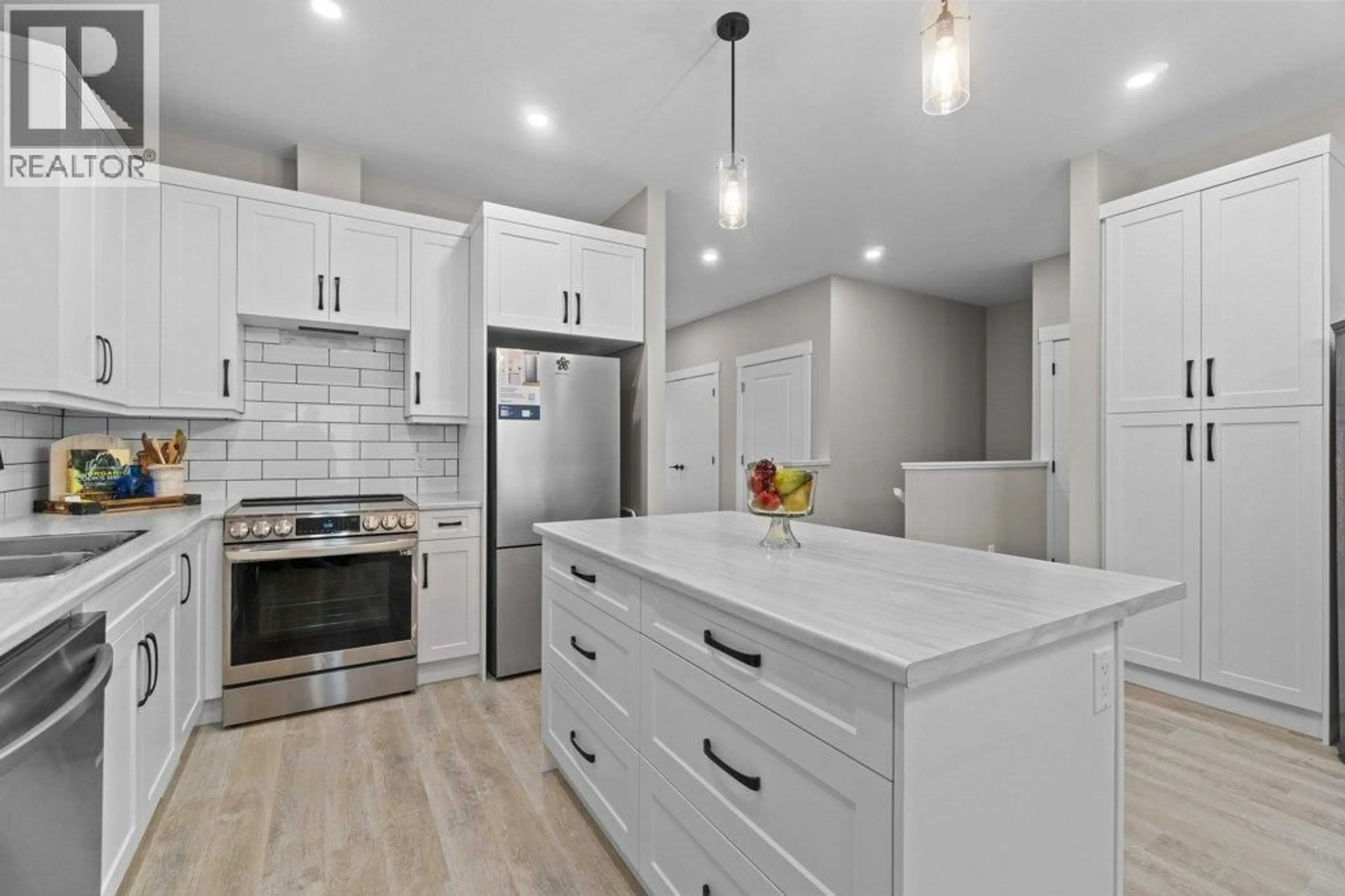26 - 2810 15 AVENUE NORTHEAST, Salmon Arm, British Columbia V1E0G2
Contact us about this property
Highlights
Estimated valueThis is the price Wahi expects this property to sell for.
The calculation is powered by our Instant Home Value Estimate, which uses current market and property price trends to estimate your home’s value with a 90% accuracy rate.Not available
Price/Sqft$479/sqft
Monthly cost
Open Calculator
Description
Exceptional Value Here ~ 2-Bedroom, 2-Bathroom Townhome in North Broadview, Salmon Arm! Step into comfort and style in this beautifully designed townhome, perfectly located in the sought-after North Broadview area of Salmon Arm. This bright, open-concept home welcomes you with a spacious kitchen featuring a large eat-up counter, abundant cabinet space, and a seamless flow into the living room. Here, a cozy gas fireplace and extra windows fill the space with natural light, creating a warm and inviting atmosphere. From the living room, a french door opens to your own private outdoor retreat—ideal for morning coffee, relaxing afternoons, or evening gatherings with friends. The primary bedroom offers two closets and a luxurious ensuite complete with double vanities and a walk-in shower. A second bedroom and full bathroom provide flexibility for guests, family members, or a home office. The single-car garage ensures secure parking and includes extra storage space for your belongings. Downstairs, the unfinished basement is a blank canvas waiting for your personal touch—add a third bedroom, bathroom, recreation room, home gym, hobby space, or any combination you can dream up. Location is everything, and this home delivers—great shopping, schools, and restaurants are just steps from your front door. With low strata fees of only $163 per month (covering snow removal and lawn care), this is an affordable, low-maintenance lifestyle. The pet-friendly strata allows up to two dogs or two cats, or one of each, with no size restrictions. Don’t miss the opportunity to own this exceptional property in a vibrant and convenient neighborhood. Book your showing today and start imagining the possibilities! (id:39198)
Property Details
Interior
Features
Main level Floor
4pc Bathroom
4'11'' x 8'10''4pc Ensuite bath
8' x 7'8''Bedroom
12'3'' x 11'4''Kitchen
10'8'' x 9'2''Exterior
Parking
Garage spaces -
Garage type -
Total parking spaces 1
Condo Details
Inclusions
Property History
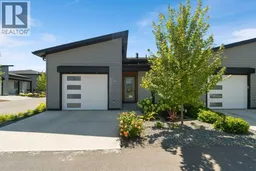 26
26
