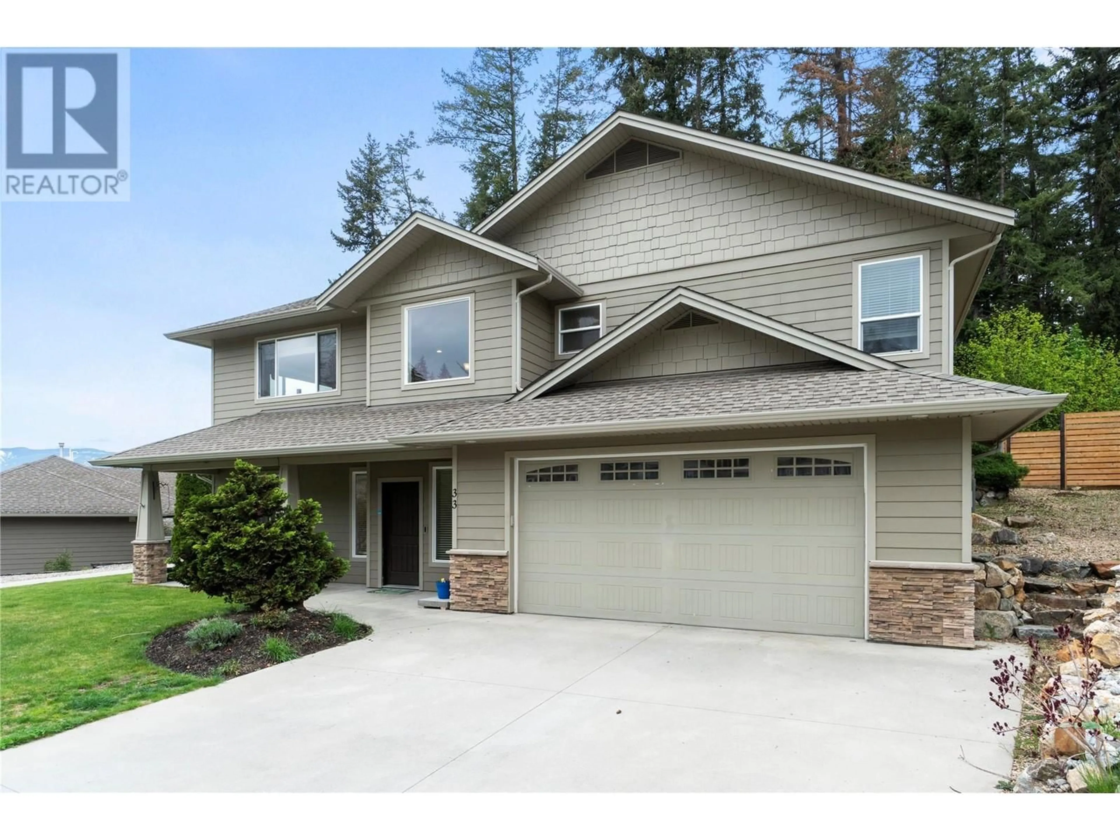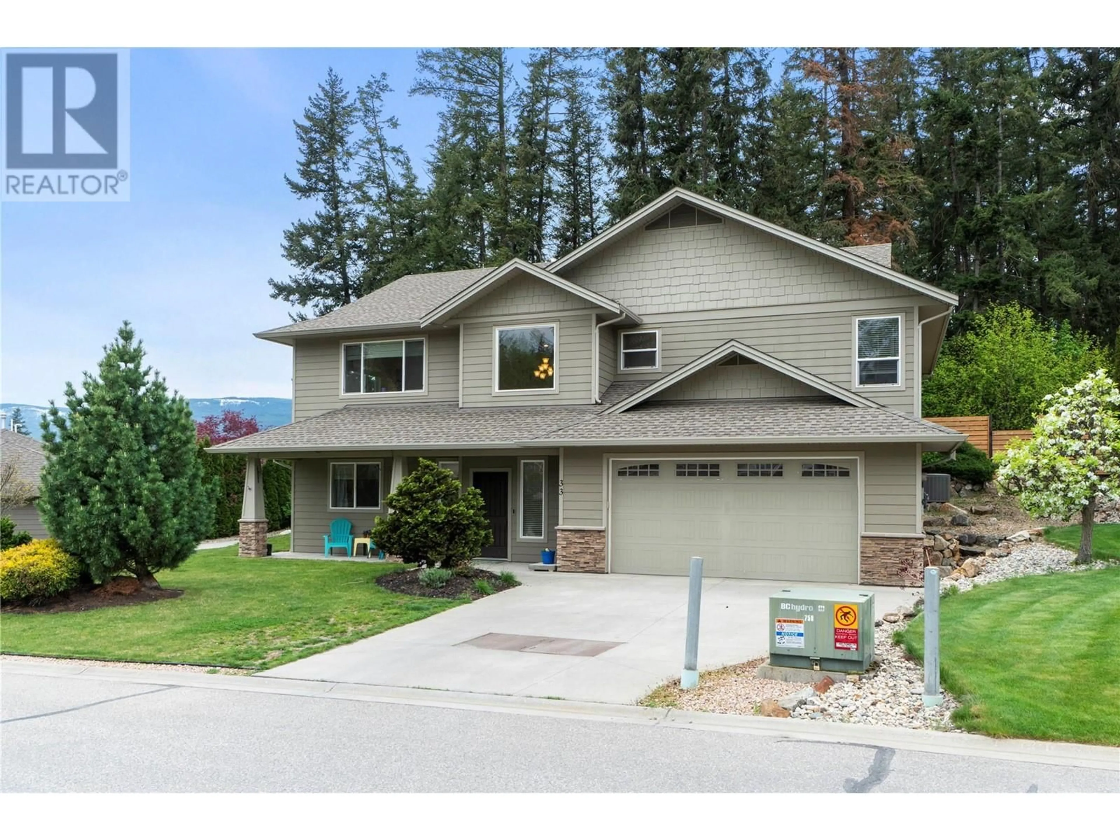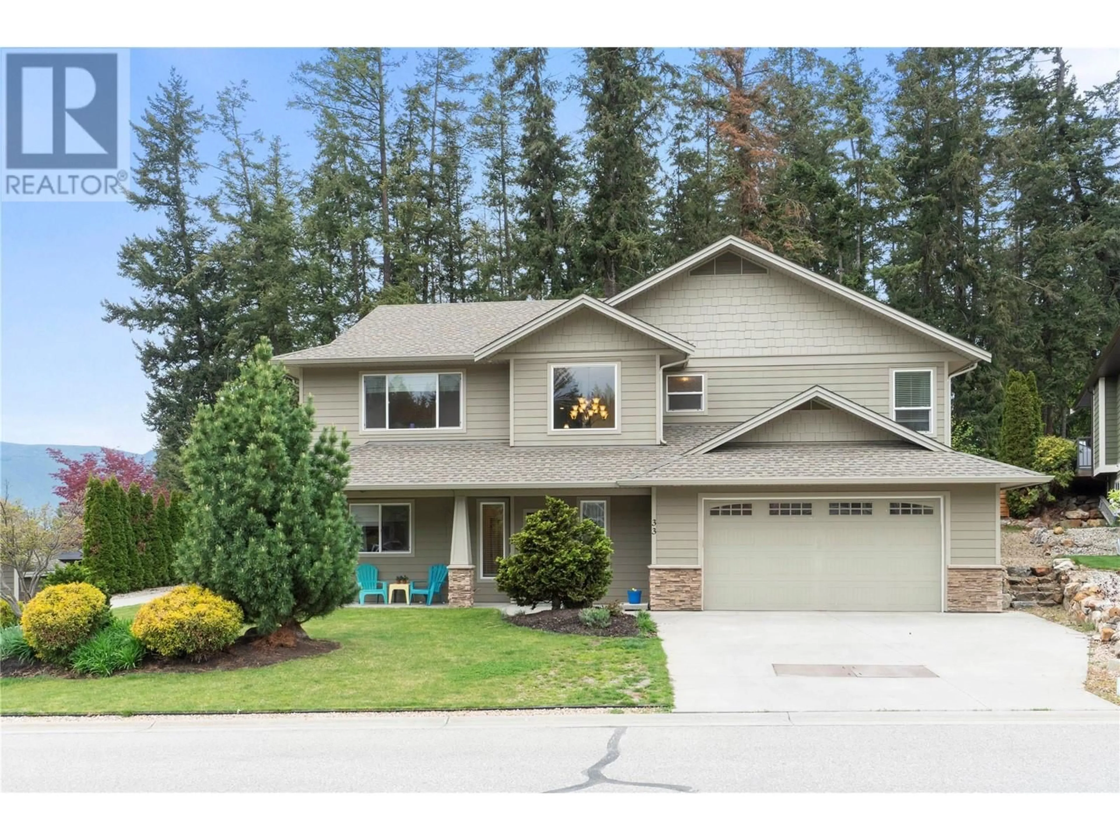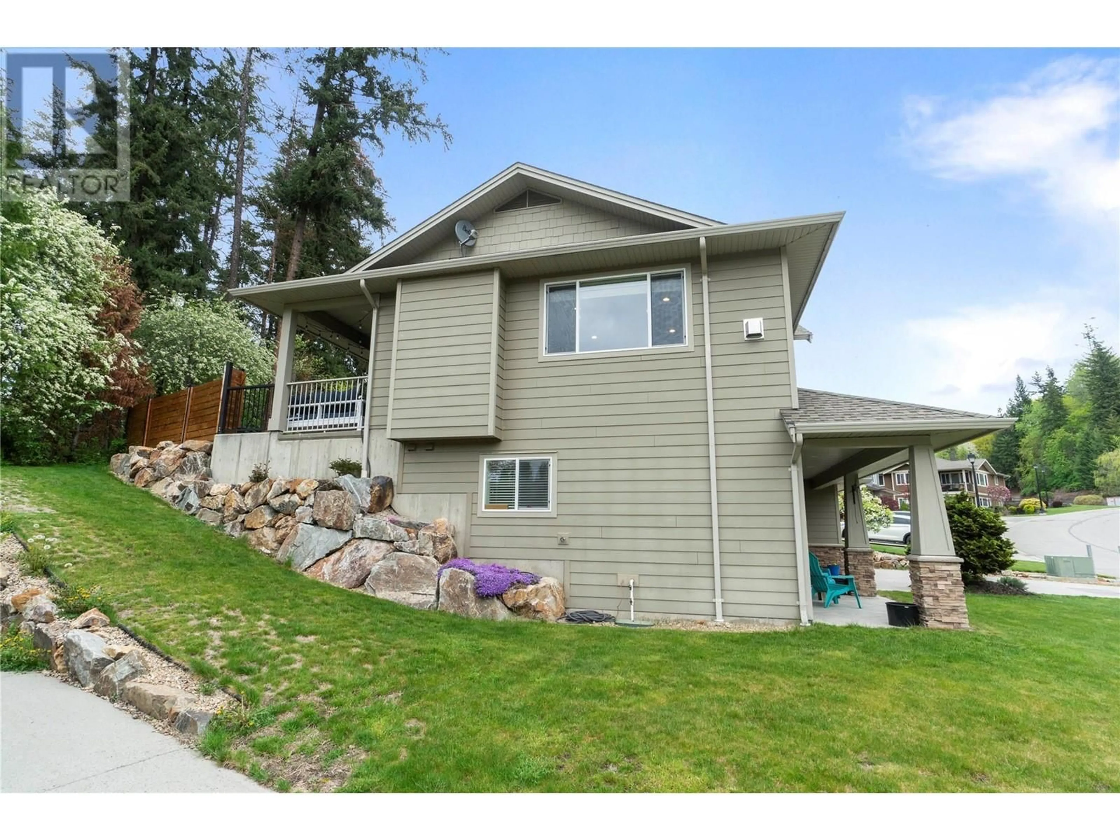33 - 1581 20 STREET NORTHEAST, Salmon Arm, British Columbia V1E0A7
Contact us about this property
Highlights
Estimated ValueThis is the price Wahi expects this property to sell for.
The calculation is powered by our Instant Home Value Estimate, which uses current market and property price trends to estimate your home’s value with a 90% accuracy rate.Not available
Price/Sqft$349/sqft
Est. Mortgage$3,607/mo
Maintenance fees$800/mo
Tax Amount ()$4,453/yr
Days On Market1 day
Description
Backs onto Parkland & Built for Comfort – Discover Willow Cove Living! This well-maintained 4-bedroom, 3.5-bathroom home backs onto peaceful parkland, offering both privacy and convenience. Step inside to a bright and spacious foyer that invites you to explore more of this home. Upstairs, you'll find an open-concept layout featuring hardwood floors, a cozy gas fireplace, and a roomy kitchen complete with a gas stove, pantry, and plenty of prep space. Sliding doors lead you to the fully fenced backyard – perfect for kids, pets, and effortless entertaining. Down the hall are two upper-level bedrooms, each with its own en-suite bathroom – a rare and welcome feature. The primary suite offers direct access to the backyard and a spot ready for your hot tub – the ideal way to unwind at the end of the day. The lower level adds excellent flexibility with two more bedrooms, a full bathroom, rec room (designed as a theater room), and a large laundry area with ample storage, hanging space and a utility sink. This bare land strata has low fees of just $67/month. With trails right outside your door, all schools within walking distance and close to downtown, shopping and more – this home is a fantastic opportunity for your move. (id:39198)
Property Details
Interior
Features
Lower level Floor
Utility room
6'8'' x 10'1''Recreation room
14'1'' x 18'5''Laundry room
7'9'' x 12'4''Foyer
7'6'' x 10'5''Exterior
Parking
Garage spaces -
Garage type -
Total parking spaces 2
Condo Details
Inclusions
Property History
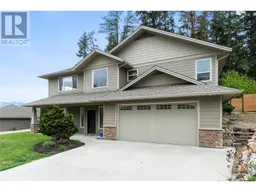 53
53
