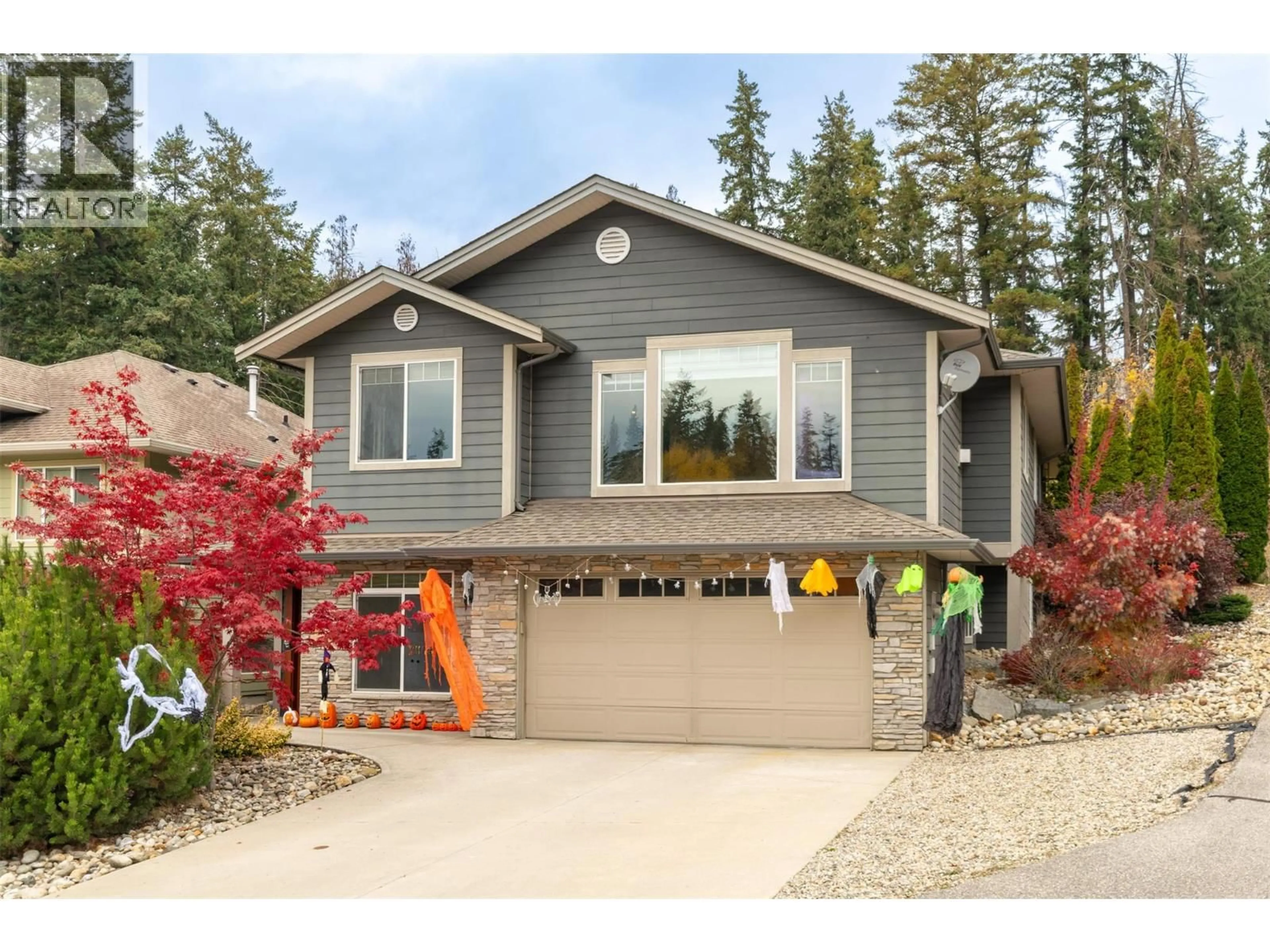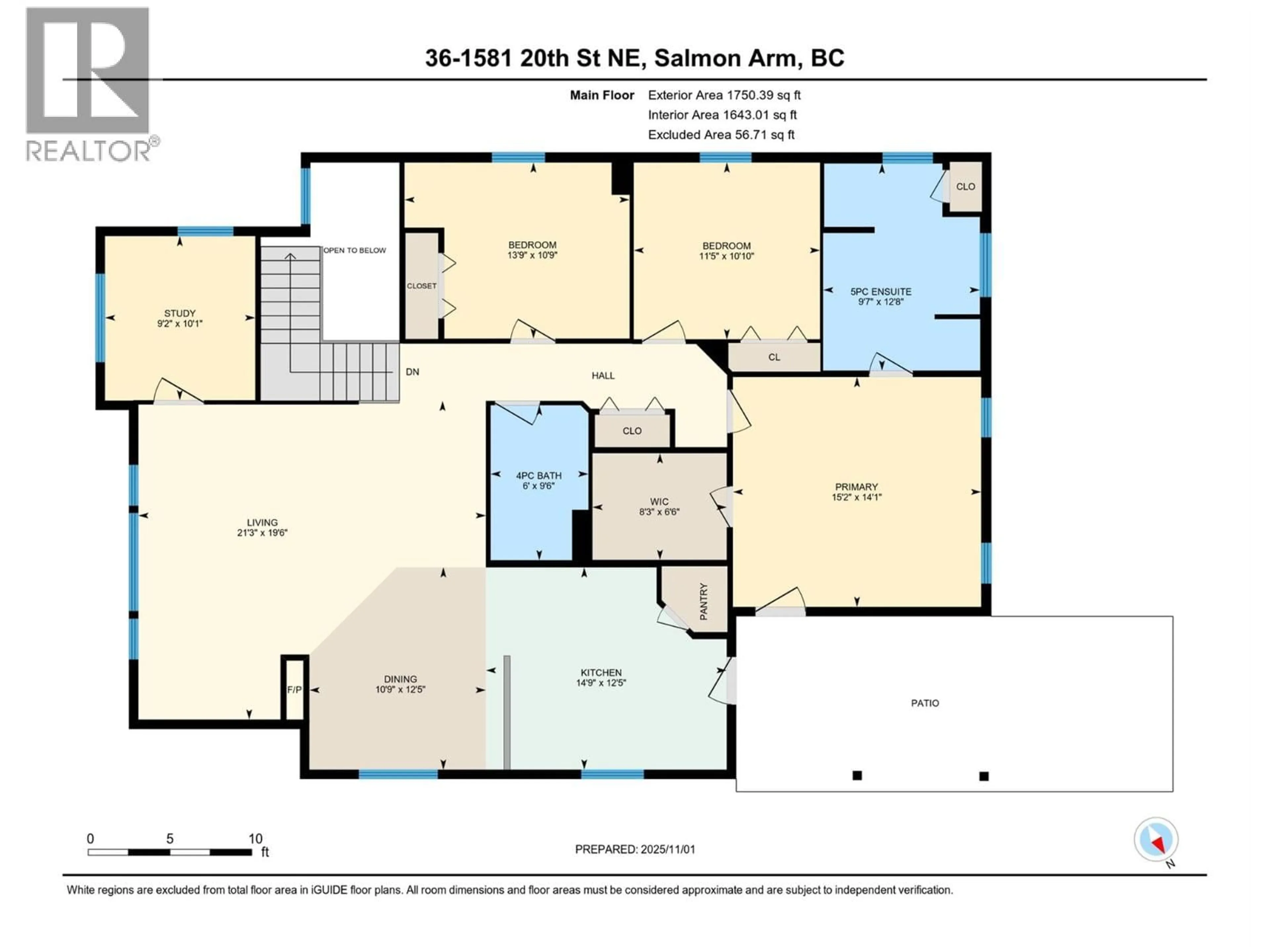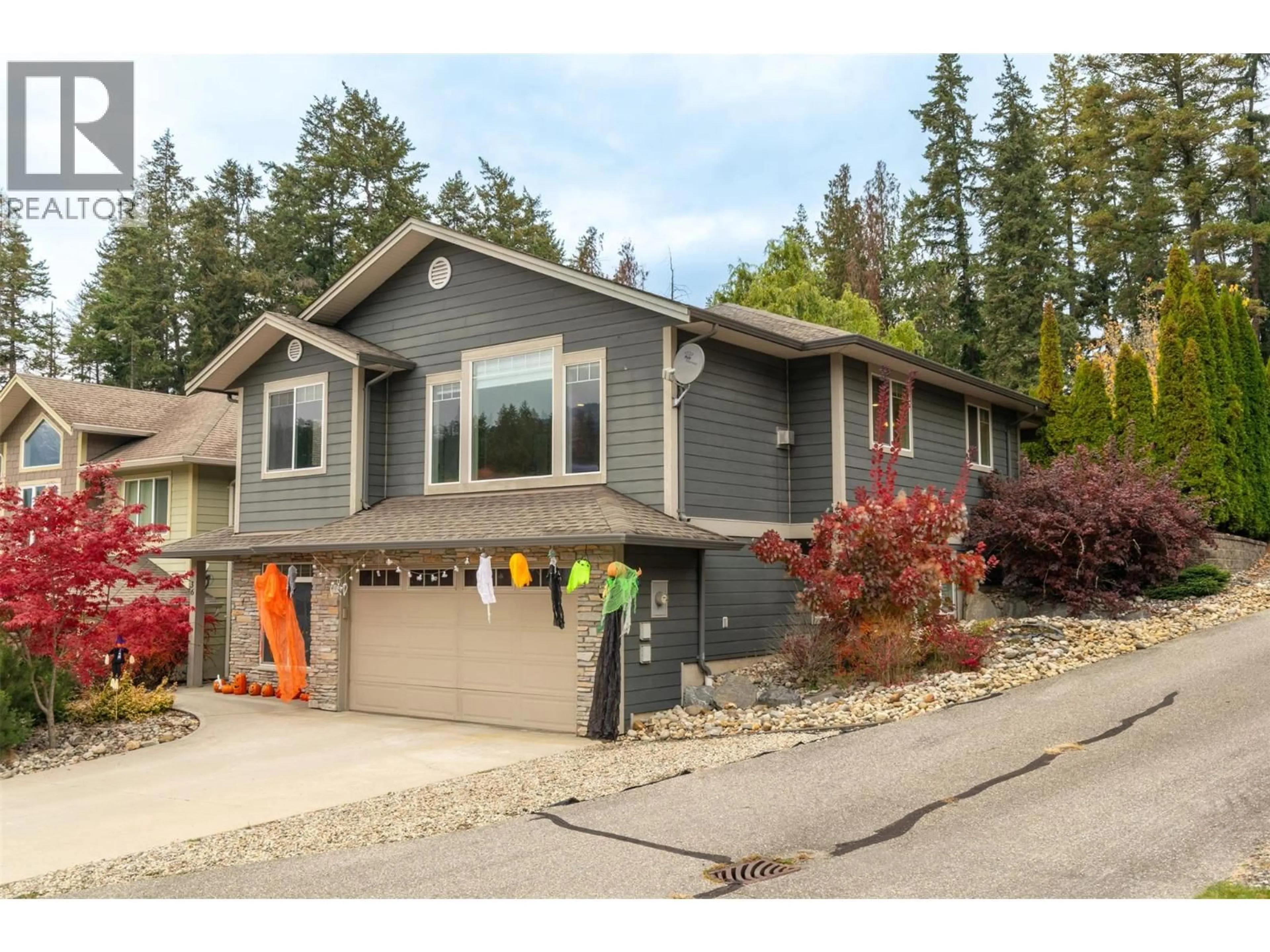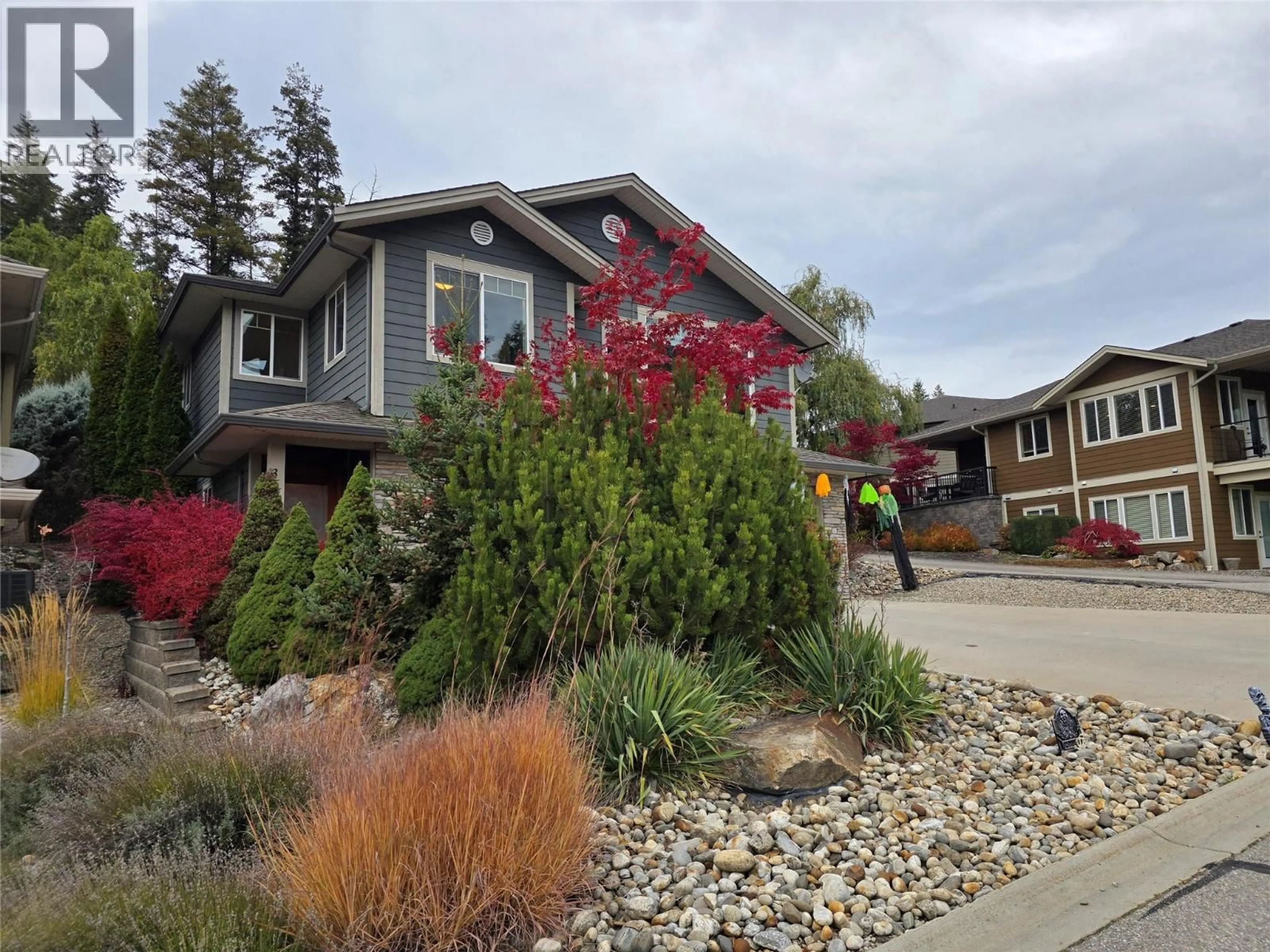36 - 1581 20 STREET NORTHEAST, Salmon Arm, British Columbia V1E0A7
Contact us about this property
Highlights
Estimated valueThis is the price Wahi expects this property to sell for.
The calculation is powered by our Instant Home Value Estimate, which uses current market and property price trends to estimate your home’s value with a 90% accuracy rate.Not available
Price/Sqft$271/sqft
Monthly cost
Open Calculator
Description
36 – 1581 20 Street NE, Salmon Arm | Willow Cove. Tucked in the quiet Willow Cove bare land strata, this well-kept 2007 home delivers something increasingly rare: privacy with room to breathe. The backyard is your proof, fully enclosed by a mature cedar hedge and backed directly by Hoadley Park. No houses behind you. No fences staring back. Just a quiet green space backdrop. Inside, the main level's open plan is framed by large south-facing windows that flood the living and dining areas with natural light. Three bedrooms anchor the main floor, including a comfortable primary suite with a five-piece ensuite and walk-in closet. Downstairs, the finished basement adds generous storage, a family room with wet bar, and a flexible room off the garage that could be adapted to serve as a fourth bedroom or workshop space -whatever your household needs it to be. The owners have replaced the bedroom carpet with vinyl plank flooring to make daily life easier. The attached double garage handles all your gear and then some. Willow Cove is exceptionally well run, with a robust contingency reserve fund. Owners look after their own lots but share snow removal, road maintenance, and common insurance for $800 a year. It's a calm neighbourhood where families and retirees coexist, ten minutes from everything in Salmon Arm. A practical, bright home in a setting that values privacy, community, and simplicity. (id:39198)
Property Details
Interior
Features
Basement Floor
Other
10'4'' x 6'9''Utility room
12'9'' x 8'4''Bedroom
14'4'' x 13'3''Mud room
8'0'' x 11'11''Exterior
Parking
Garage spaces -
Garage type -
Total parking spaces 2
Property History
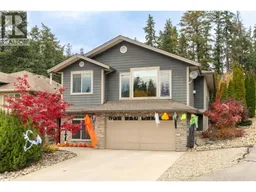 62
62
