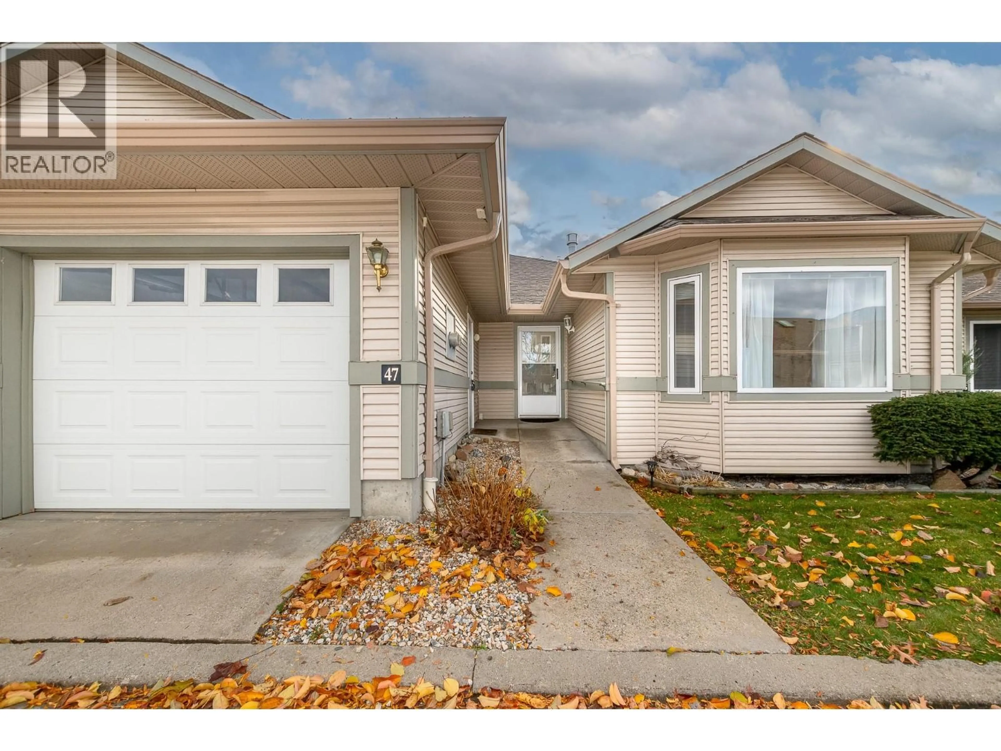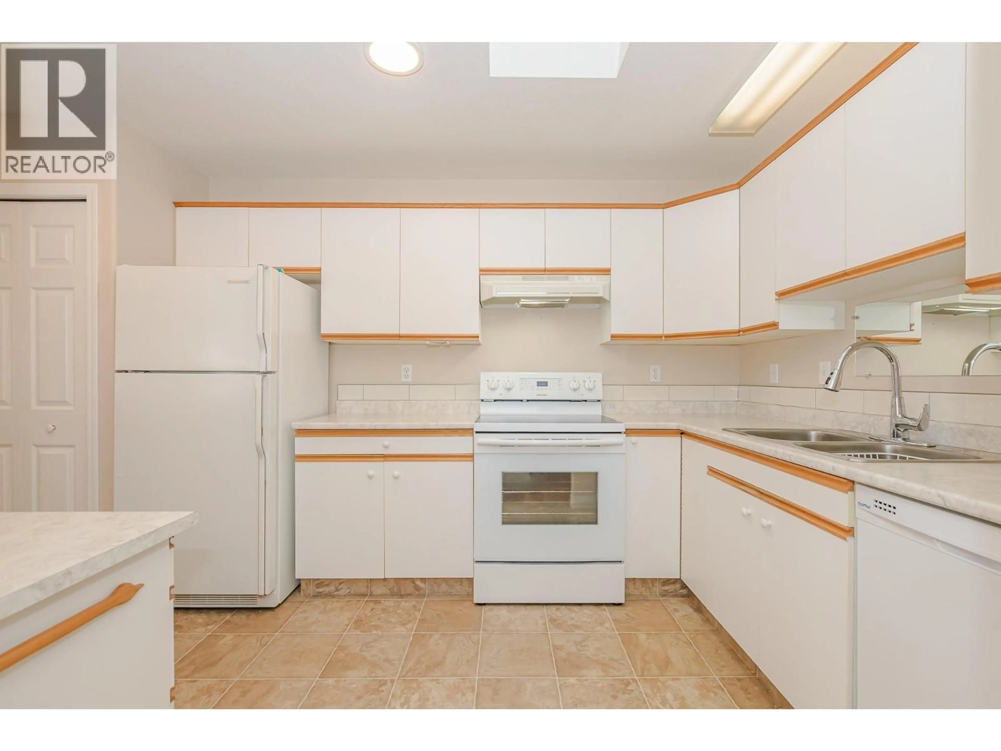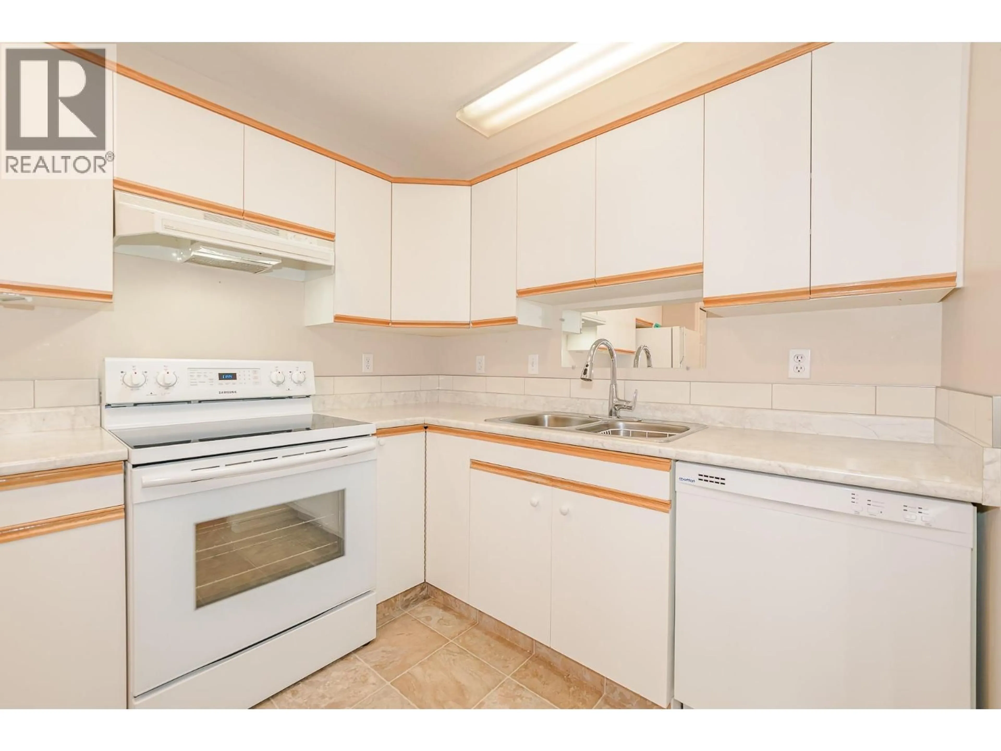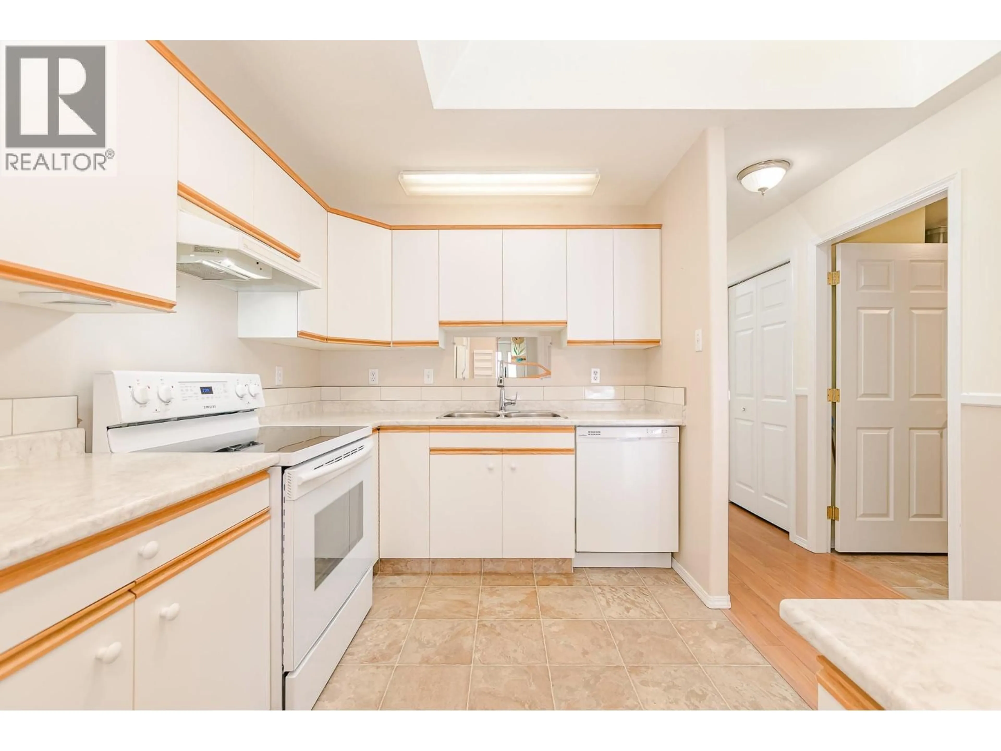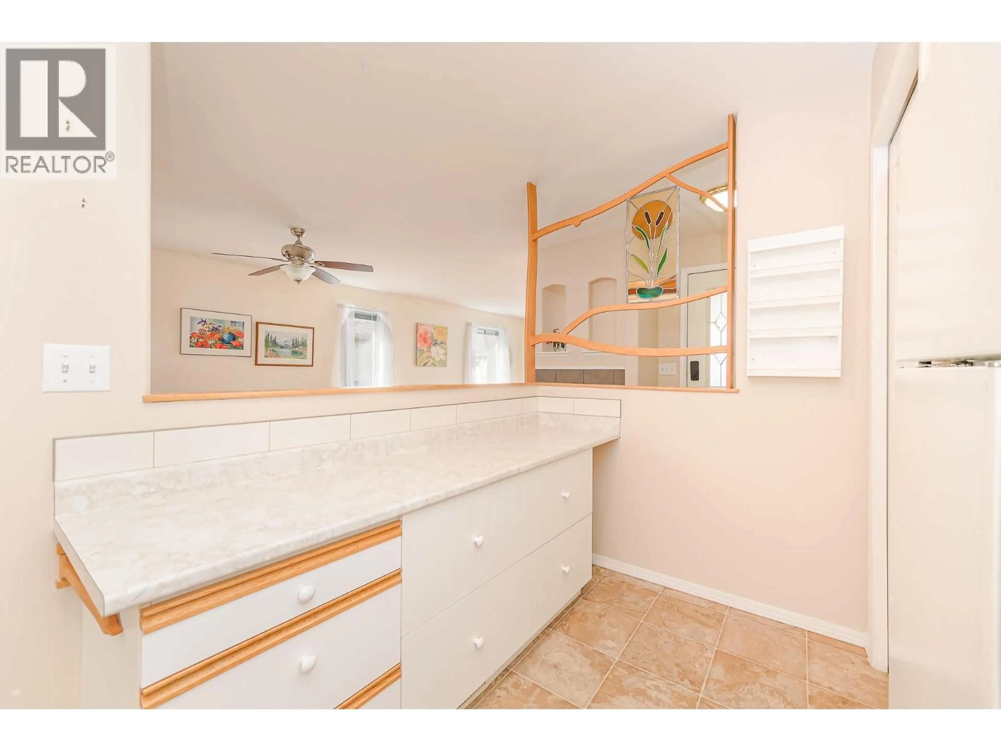47 - 111 HARBOURFRONT DRIVE NORTHWEST, Salmon Arm, British Columbia V1E1A3
Contact us about this property
Highlights
Estimated valueThis is the price Wahi expects this property to sell for.
The calculation is powered by our Instant Home Value Estimate, which uses current market and property price trends to estimate your home’s value with a 90% accuracy rate.Not available
Price/Sqft$394/sqft
Monthly cost
Open Calculator
Description
Nestled in the heart of Salmon Arm’s sought-after 55+ community, Heron View, this beautifully maintained semi-detached townhome offers the perfect blend of comfort, convenience, and lifestyle. Featuring two bedrooms and two bathrooms, the home is designed for easy single-level living just steps from Shuswap Lake, Marine Park, the wharf, and scenic walking trails—where you can watch the Grebes dance across the water. Downtown’s vibrant shops, cafes, and amenities are all within walking distance, making this location truly exceptional. Inside, the open-concept living and dining area creates a welcoming space for relaxing or entertaining, while the well-appointed kitchen provides generous cabinetry and storage. The spacious primary bedroom includes a walk-in closet and a private 3piece ensuite, offering a peaceful retreat. The second bedroom, includes a Murphy bed, which is ideal for guests, hobbies, or a home office. Additional features include a large laundry room, and an attached single-car garage with space for a workbench. Recent upgrades add peace of mind, including a composite deck (2020), hot water tank (2019), furnace (2018), and all-new PEX plumbing (2025). The private, newer composite deck is perfect for enjoying morning coffee. Whether you're downsizing or simply seeking a serene place to call home, this vacant property is ready for quick possession and offers a rare opportunity to enjoy the best of Salmon Arm living. (id:39198)
Property Details
Interior
Features
Main level Floor
Other
15'6'' x 7'10''Other
20'0'' x 13'3''Dining room
13'0'' x 11'7''Kitchen
14'6'' x 7'7''Exterior
Parking
Garage spaces -
Garage type -
Total parking spaces 1
Condo Details
Inclusions
Property History
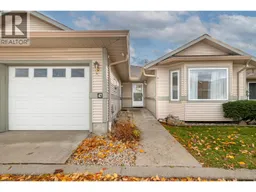 52
52
