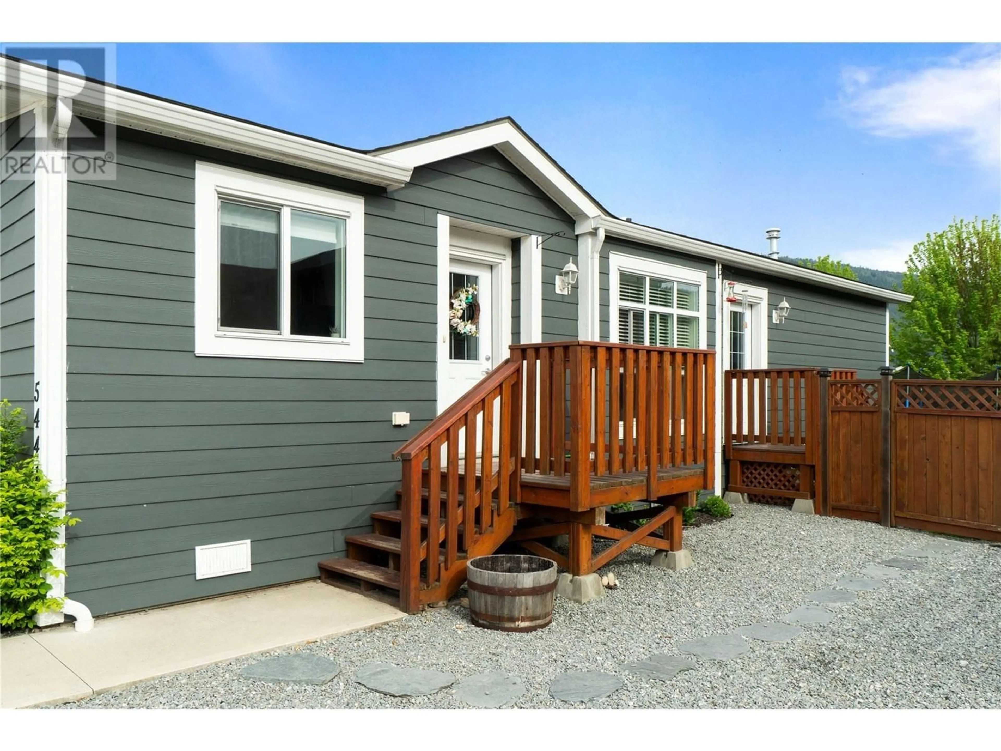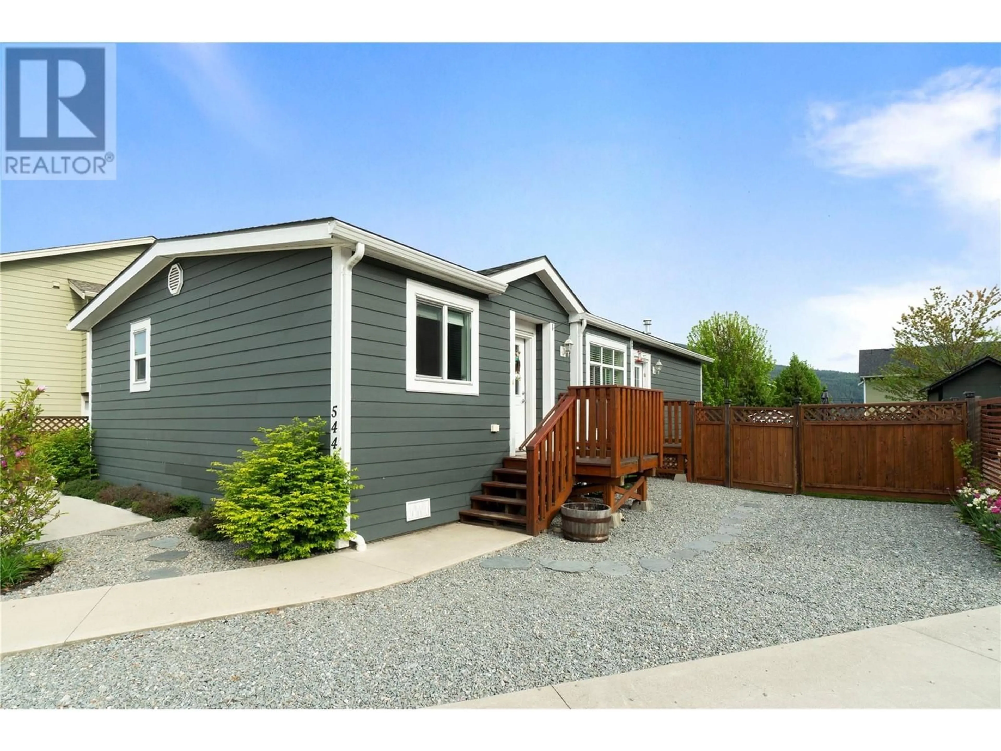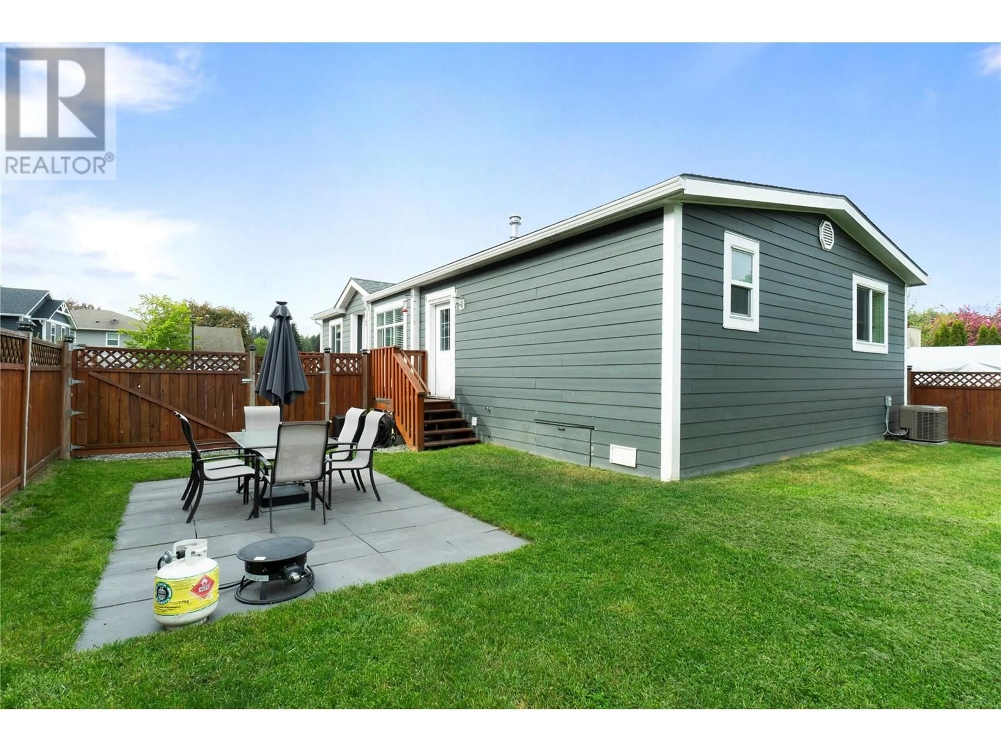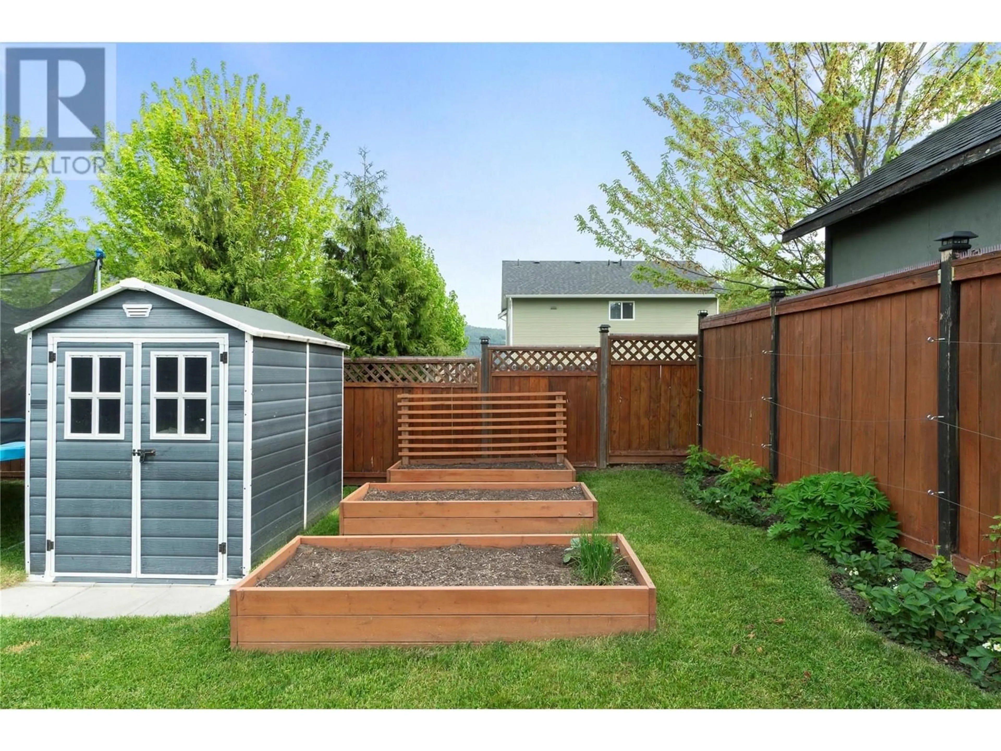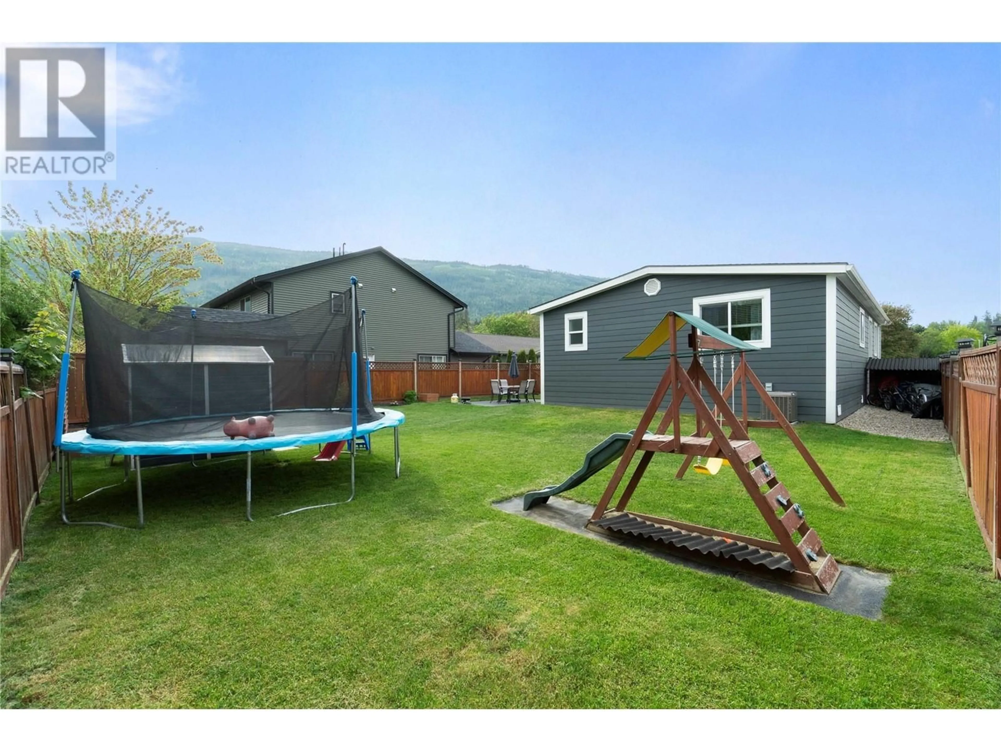5441 73 AVENUE NORTHEAST, Salmon Arm, British Columbia V1E1K0
Contact us about this property
Highlights
Estimated ValueThis is the price Wahi expects this property to sell for.
The calculation is powered by our Instant Home Value Estimate, which uses current market and property price trends to estimate your home’s value with a 90% accuracy rate.Not available
Price/Sqft$451/sqft
Est. Mortgage$2,512/mo
Tax Amount ()$2,860/yr
Days On Market1 day
Description
Welcome to Canoe – Where Community Still Feels Like Home Canoe is one of the Shuswap’s most charming lakeside communities, this tidy and well-laid-out 3-bedroom, 2-bathroom home offers both comfort and convenience. Located on a quiet cul-de-sac where kids still safely ride bikes and play outside. Set on a fully fenced, flat lot, the yard is perfect for children and pets, with plenty of space to garden (includes raised garden boxes), play, or simply relax. Step inside and feel instantly at home – the open-concept living area features vaulted ceilings and a generous dining space that currently accommodates a 10-person table with ease. The kitchen is designed for everyday functionality and entertaining alike, with a gas stove, center island, under-cabinet lighting, ample cupboard and counter space, and a sought-after walk-in pantry. The primary suite is spacious with a large walk-in closet and a private ensuite. Two additional bedrooms (one with its own walk-in closet) and a full laundry room with backyard access complete the smart layout. Central air conditioning ensures summer comfort throughout the home. Strawberries, raspberries, blackberries, blueberries and grapes are all established. All of this is just minutes from schools, parks, walking trails, and the beach. If you’re looking for a move-in ready home with space to grow in a friendly, lakeside neighborhood—this is it. Come take a look! (id:39198)
Property Details
Interior
Features
Main level Floor
Other
7'6'' x 9'2''Laundry room
6'7'' x 9'3''Dining room
7' x 10'7''Bedroom
9'3'' x 10'6''Exterior
Parking
Garage spaces -
Garage type -
Total parking spaces 2
Property History
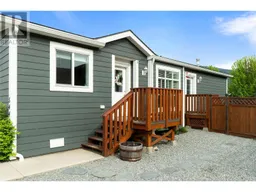 40
40
