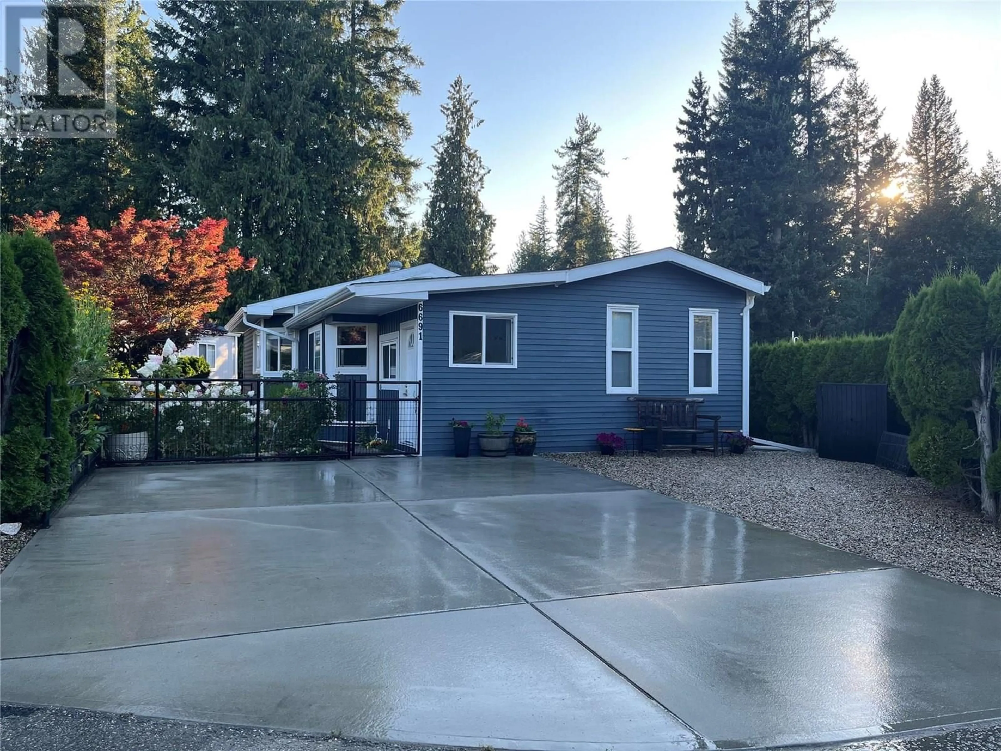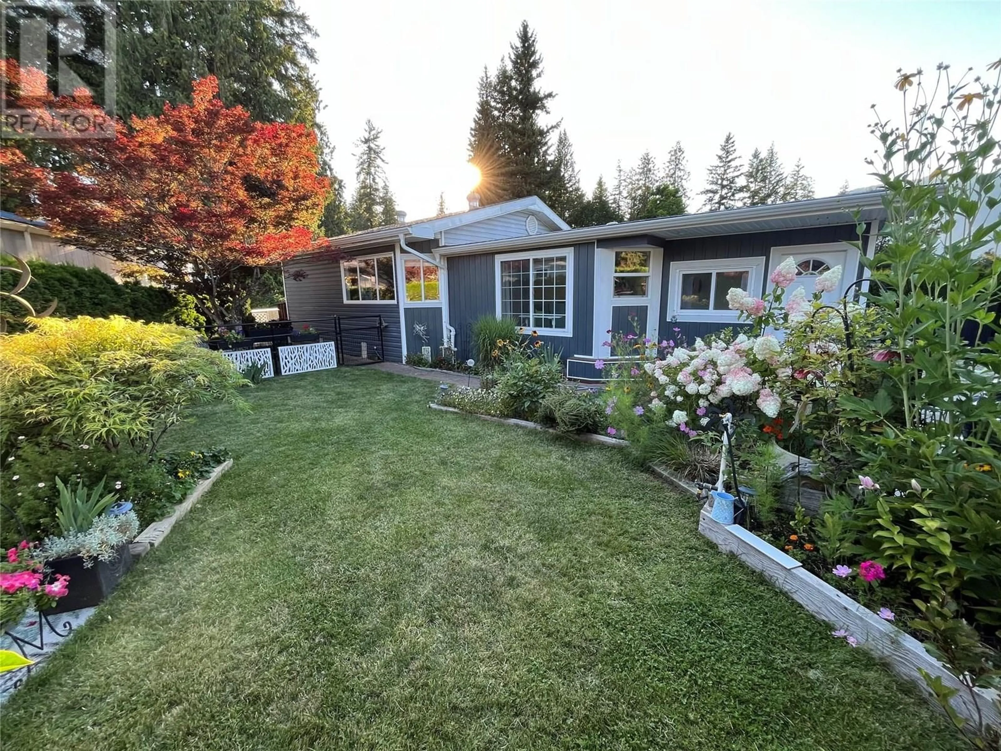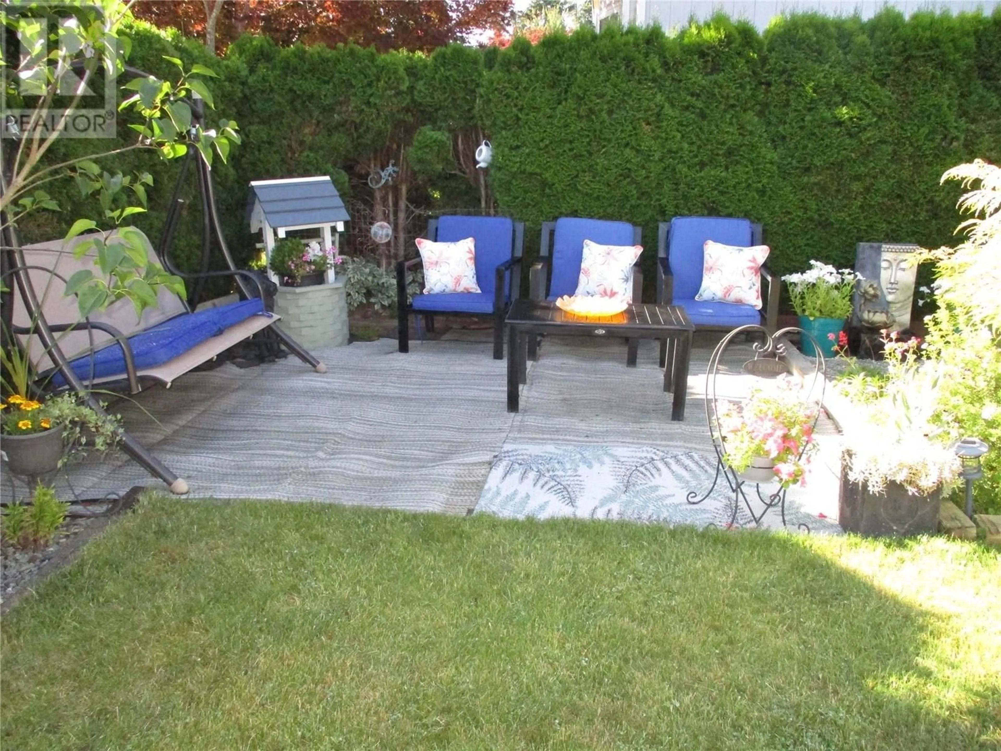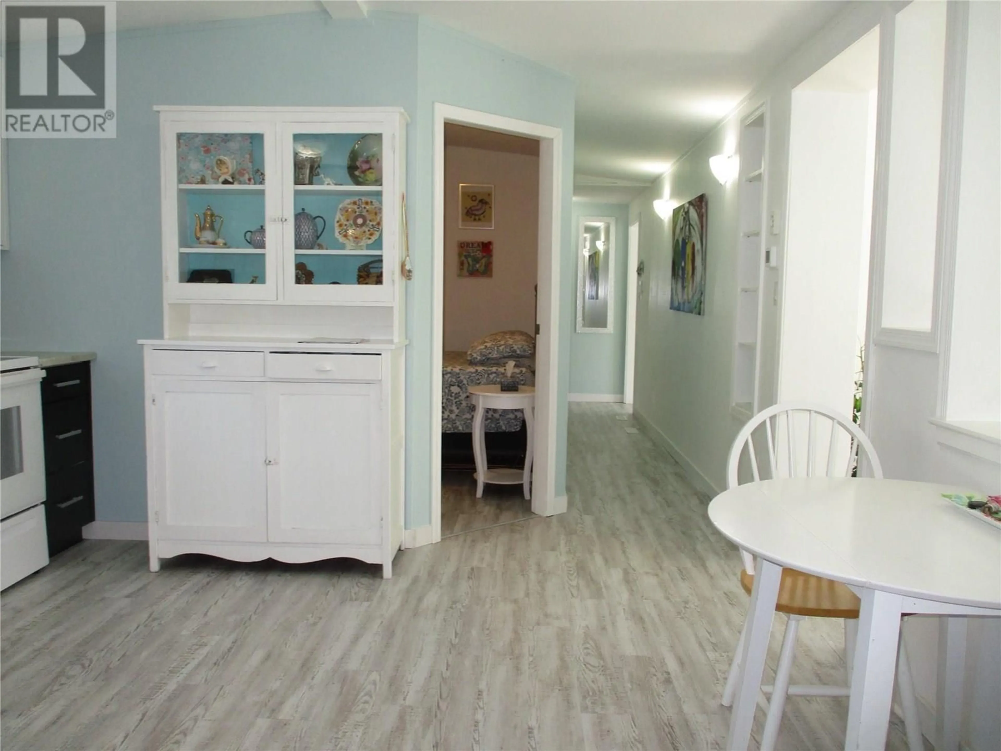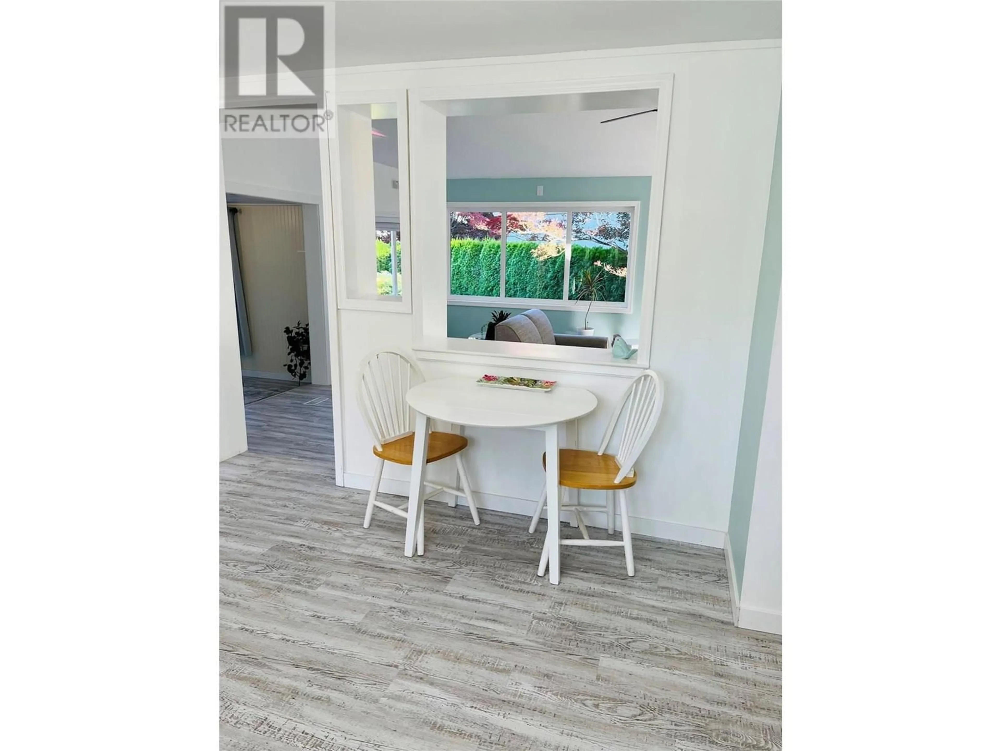6691 51 STREET NORTHEAST, Salmon Arm, British Columbia V0E1K0
Contact us about this property
Highlights
Estimated valueThis is the price Wahi expects this property to sell for.
The calculation is powered by our Instant Home Value Estimate, which uses current market and property price trends to estimate your home’s value with a 90% accuracy rate.Not available
Price/Sqft$321/sqft
Monthly cost
Open Calculator
Description
Immaculately Maintained Manufactured Home in Sought-After Upper Canoe Creek Estates! Welcome to this exceptionally well-kept 3-bedroom, 2-bathroom home — a bare land strata community where you own your lot (no pad rental fees!). Set in a beautifully landscaped and peaceful environment, this property offers both comfort and convenience with numerous upgrades. Key Features Include: •Spacious open-concept living room with vaulted ceiling, and direct access to the deck •Modern kitchen and on-demand hot water system •High-efficiency furnace and central air conditioning for year-round comfort •Stylish vinyl plank flooring throughout, except for tile in the laundry room •Large primary bedroom featuring a luxurious ensuite with jetted tub •Beautifully landscaped yard, ideal for relaxing or entertaining •Cement driveway with space for 3 vehicles •Updated lighting and modern finishes throughout Community Highlights: Located just minutes from Salmon Arm, Canoe offers small-town charm with big lifestyle amenities including: •Canoe Beach on Shuswap Lake – perfect for boating and swimming •Elementary school, post office, fire hall, and local corner store •Golf, go-karts, baseball, a seniors’ hall, restaurants, and more Don't miss your chance to own a beautiful, move-in ready home in a quiet, well-maintained community. This is not a mobile home park—it’s a true investment in property ownership with a sense of pride and place. (id:39198)
Property Details
Interior
Features
Main level Floor
Foyer
7'5'' x 8'7''Laundry room
5'10'' x 7'6''4pc Bathroom
4'10'' x 7'4''Bedroom
9'6'' x 10'8''Exterior
Parking
Garage spaces -
Garage type -
Total parking spaces 3
Condo Details
Inclusions
Property History
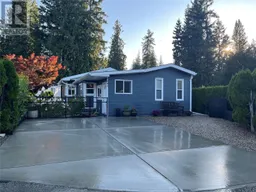 34
34
