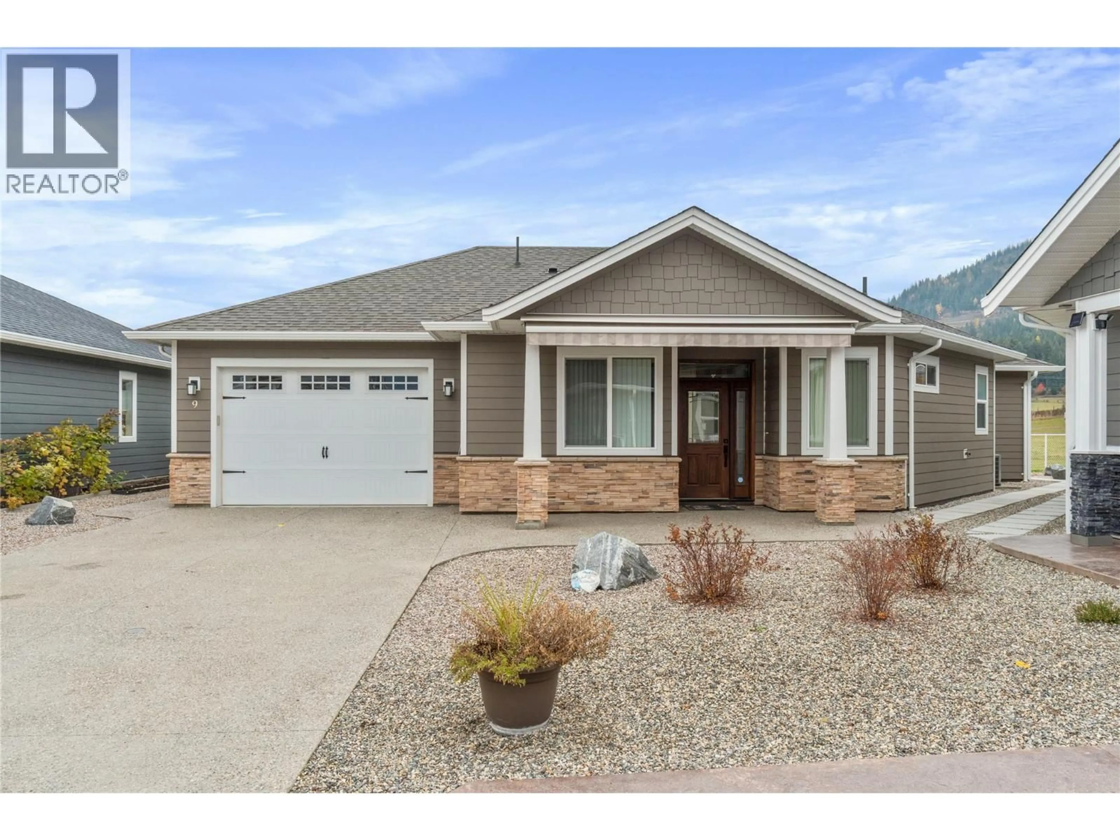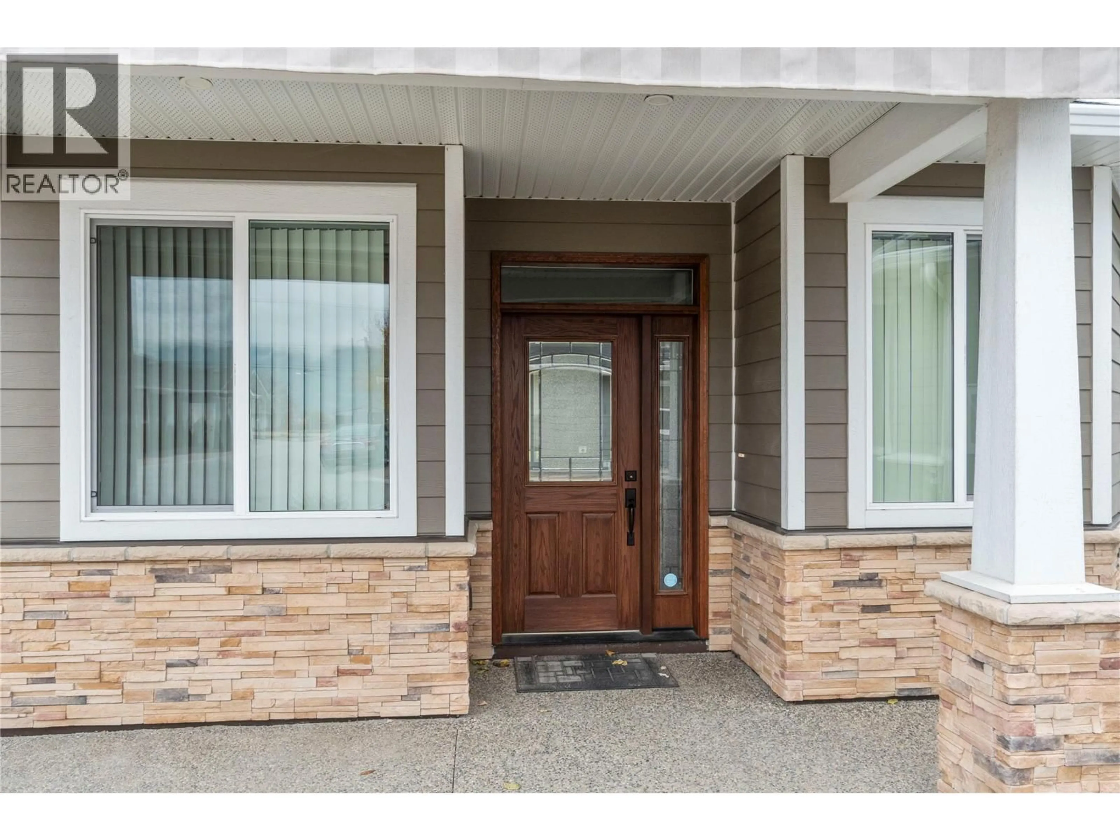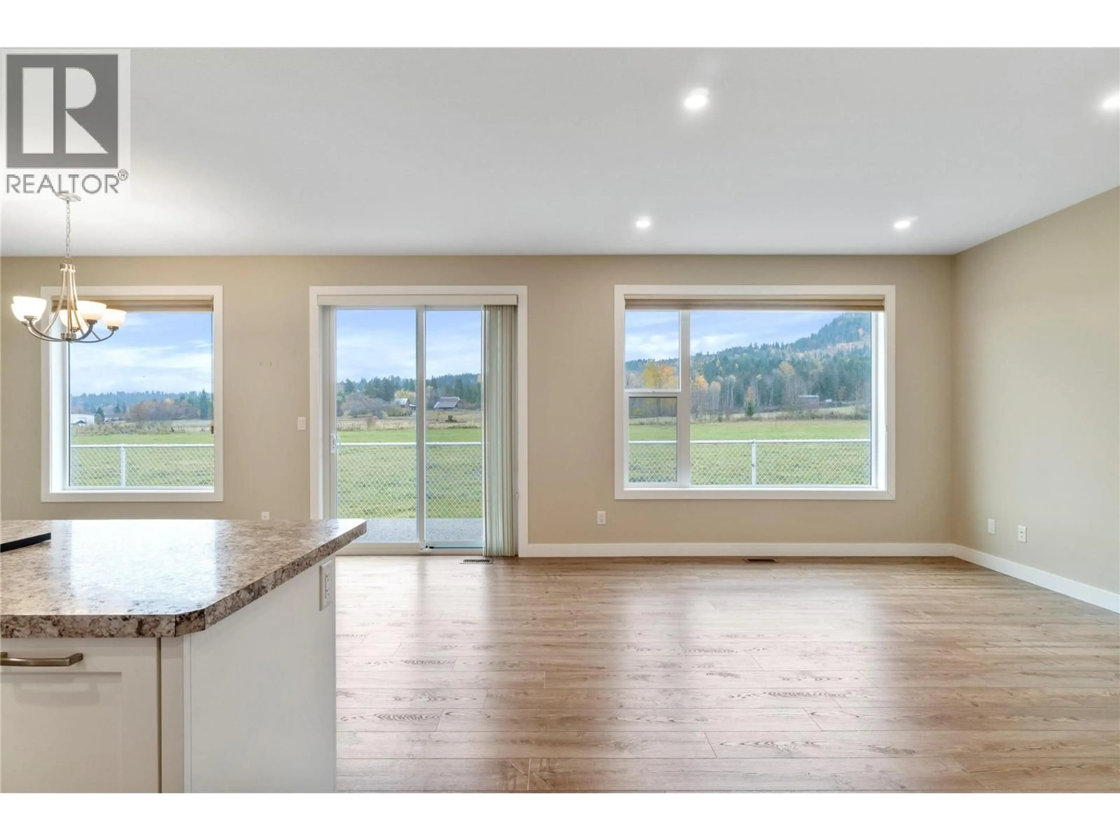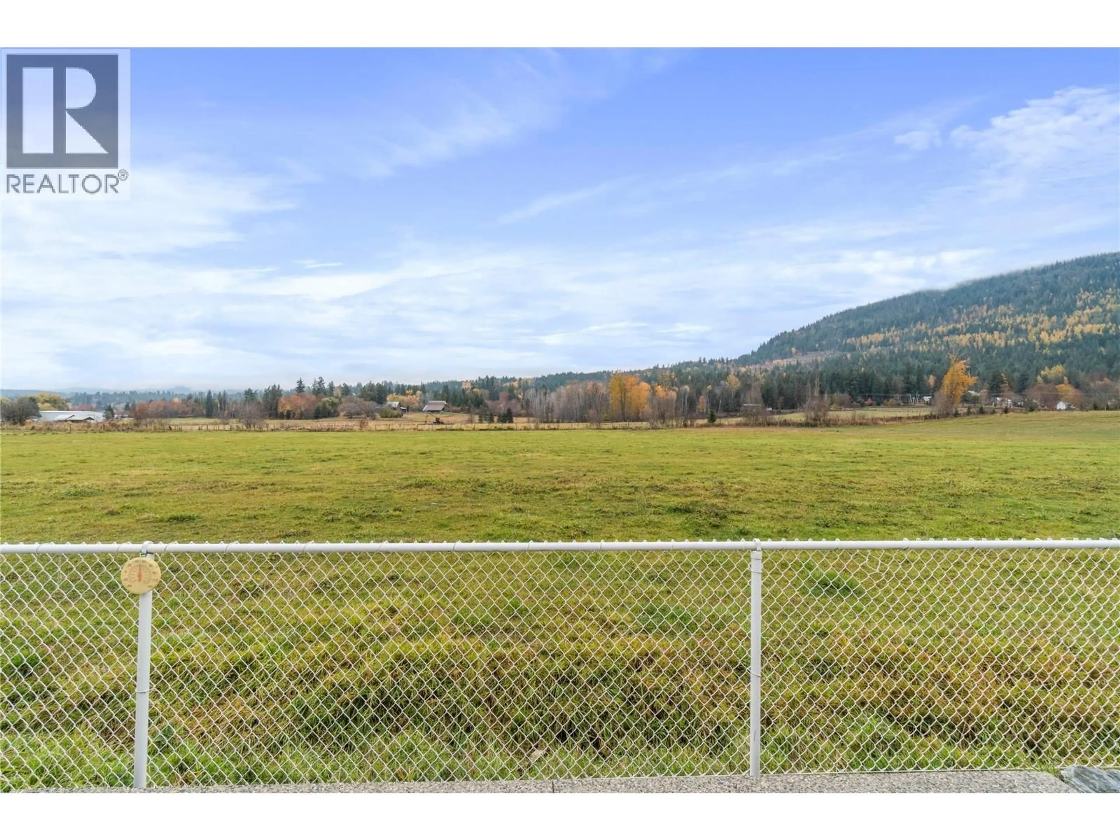9 - 1330 10 STREET SOUTHWEST, Salmon Arm, British Columbia V1E0E4
Contact us about this property
Highlights
Estimated valueThis is the price Wahi expects this property to sell for.
The calculation is powered by our Instant Home Value Estimate, which uses current market and property price trends to estimate your home’s value with a 90% accuracy rate.Not available
Price/Sqft$460/sqft
Monthly cost
Open Calculator
Description
Beautiful View! Super Location! There is a lot to love about this 2020 custom-built rancher (Trevor Harrison Construction) in the friendly Valley Lane 55+ bare land strata community. The home is thoughtfully designed to take advantage of the pastoral views of adjacent ALR pasture and surrounding hills. Natural light fills the home creating a peaceful ambience. As you enter the spacious foyer, you will be drawn down the wide hallway to the open-concept kitchen, living and dining room. The primary bedroom features a large walk-in closet and ensuite with soaker tub. A large laundry/mud room with laundry sink (cute ironing board cupboard), a second bedroom, 3 pc main bath w/ full-size shower, and a den/bedroom complete the floor plan. Be sure to step out onto the patio to admire the view and note the remote controlled awning – great place to enjoy the morning sun! The front patio has a matching awning. With the low-maintenance yard, you have freedom to travel whenever the spirit moves you. You will find an abundance of storage options throughout the home, including the crawl space. Parking is no problem with an extra-large single garage and 2 car cement driveway. Valley Lane is an easy walk to shopping and amenities at Piccadilly Mall and surrounding business hub. Close to transit, pets w/restrictions. Strata fee $75 per month. Vacant w/ quick possession possible. Book your appointment to view today! (id:39198)
Property Details
Interior
Features
Main level Floor
3pc Ensuite bath
10'11'' x 11'1''Primary Bedroom
20'10'' x 14'2''Living room
13'10'' x 14'2''Dining room
16'7'' x 10'11''Exterior
Parking
Garage spaces -
Garage type -
Total parking spaces 3
Property History
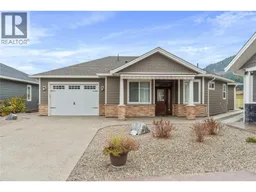 33
33
