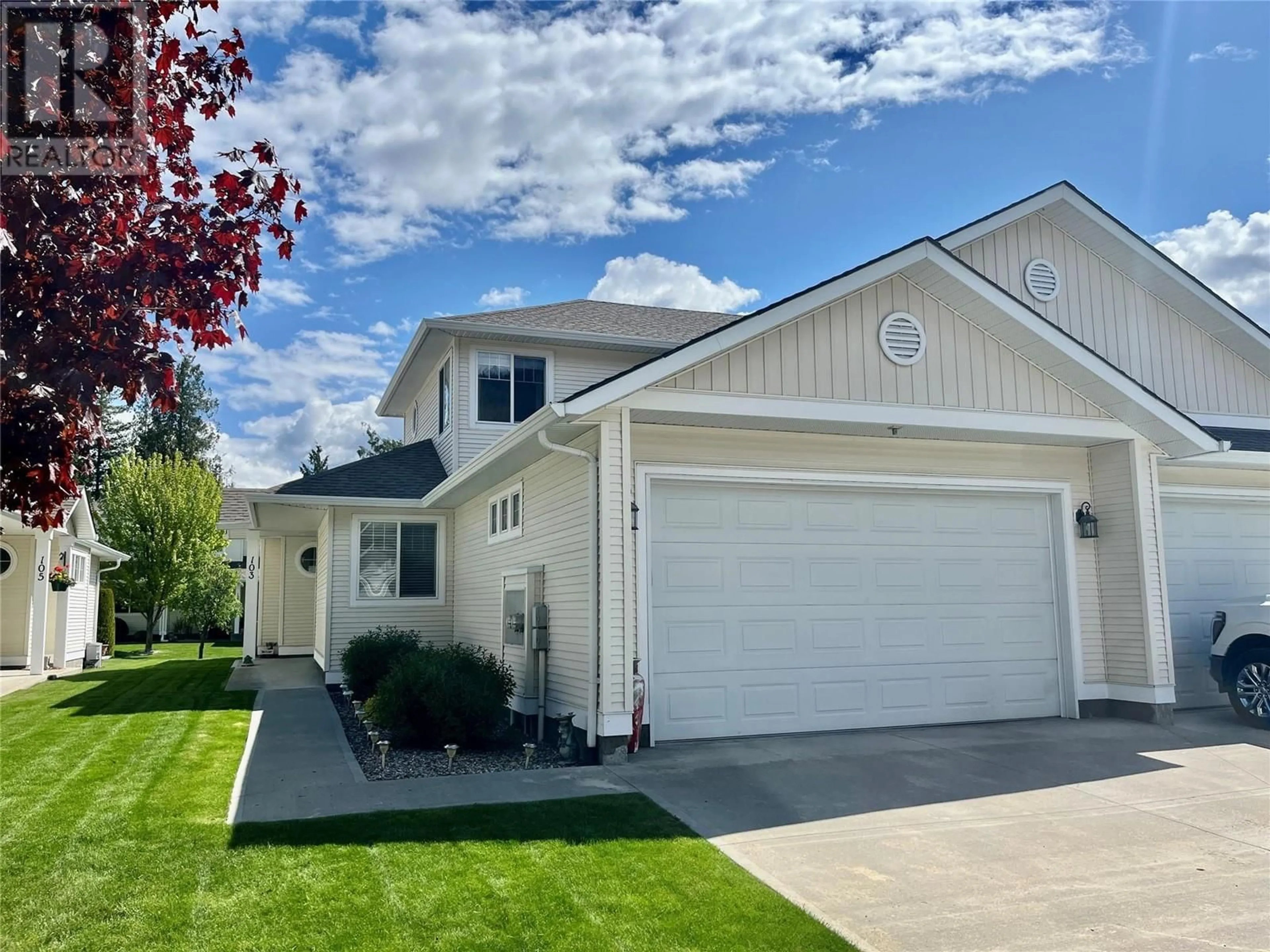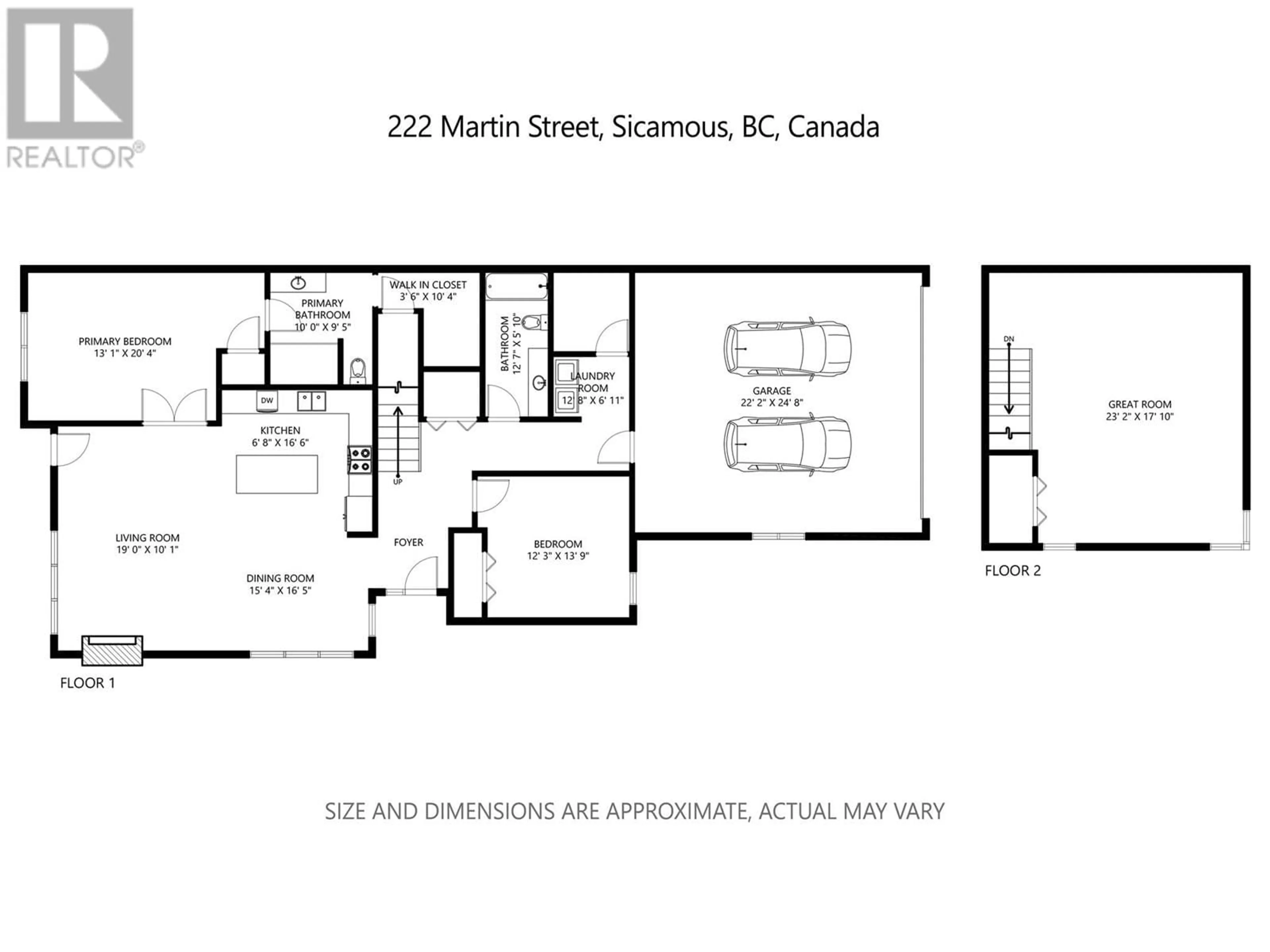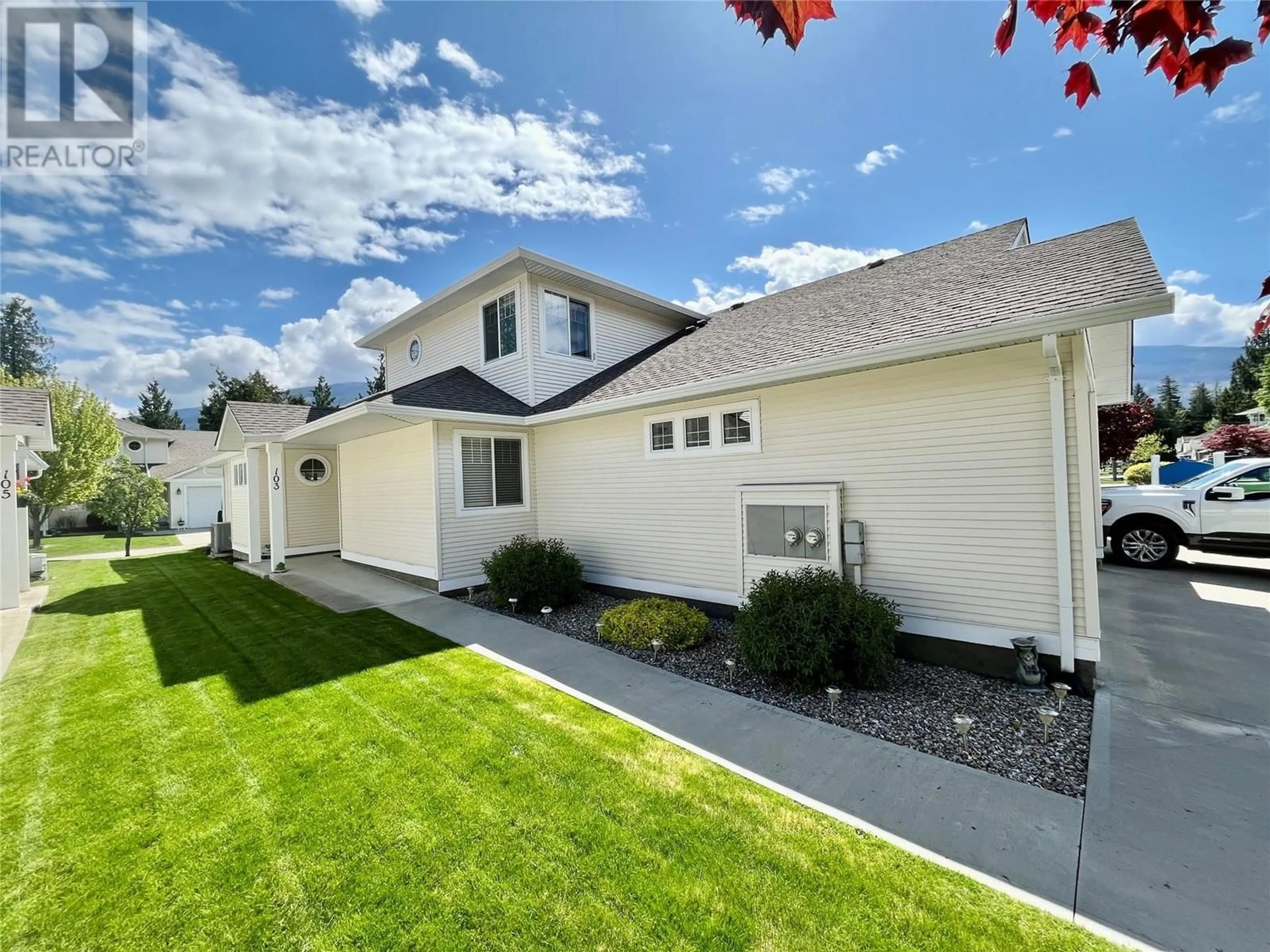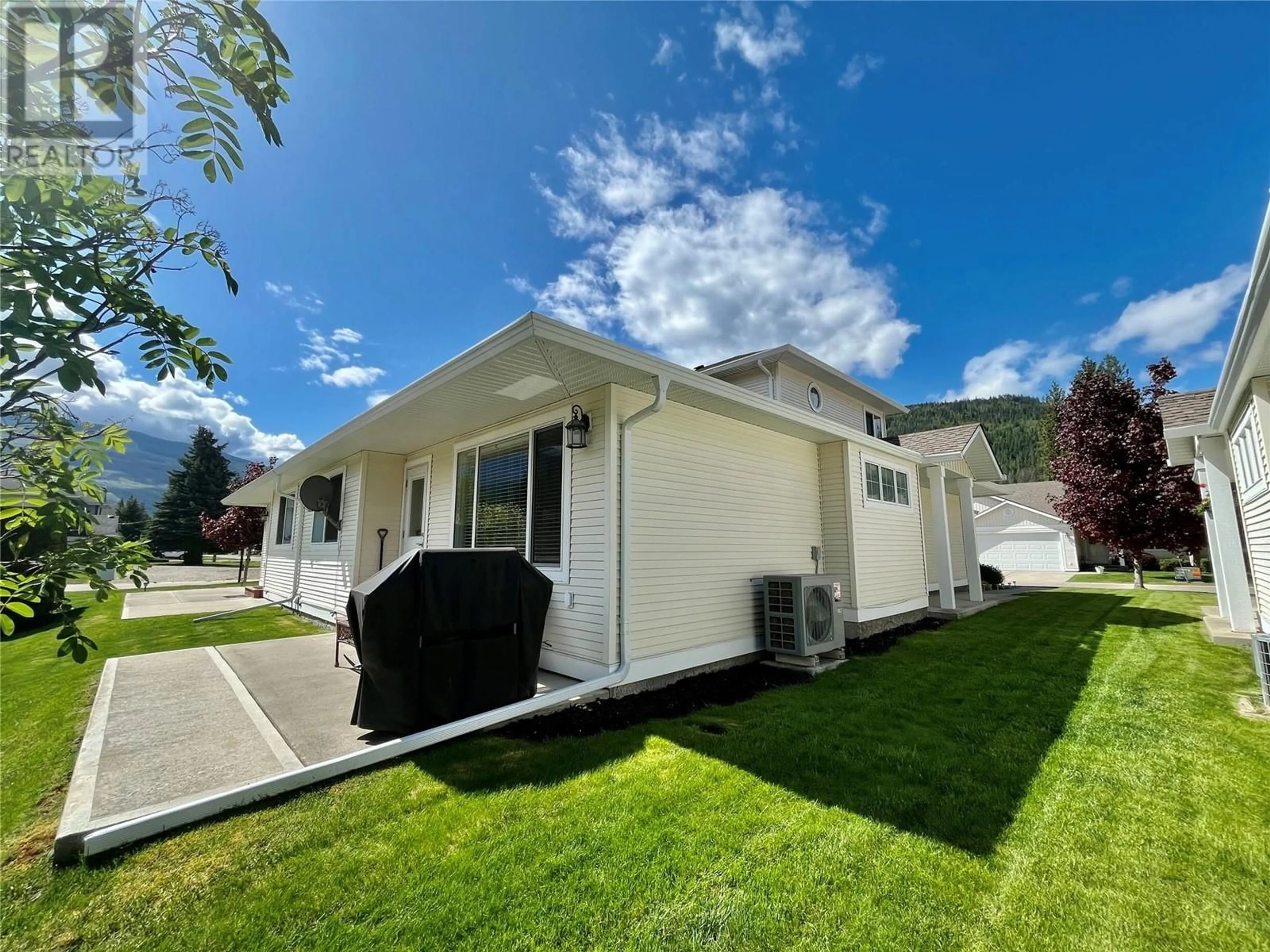103 - 222 MARTIN STREET, Sicamous, British Columbia V0E2V1
Contact us about this property
Highlights
Estimated ValueThis is the price Wahi expects this property to sell for.
The calculation is powered by our Instant Home Value Estimate, which uses current market and property price trends to estimate your home’s value with a 90% accuracy rate.Not available
Price/Sqft$293/sqft
Est. Mortgage$1,975/mo
Maintenance fees$358/mo
Tax Amount ()$2,759/yr
Days On Market1 day
Description
Beautiful 3 bed 2 full bath townhouse situated only 1 block from the Mara & Shuswap Lake. Great floor plan allows for an open concept kitchen, dining room and living room. Large Master Bedroom with 3 piece ensuite and walk-in closet. Bonus room above garage makes for great family room or X large third bedroom. Recent upgrades include high end stainless appliances, bamboo flooring in the Living room, dining room and kitchen,Tiled Backsplash and double french doors to the Master Bedroom and a new Heat Pump. This immaculate unit also has built in vac and a double car garage. Easy access for more storage in the crawlspace.Strata fees for this home are only $358/month and the taxes total $2,759 for 2025. Complex allows for pets and rentals. Walking distance to local restaurants, shops, public beach, boat storage and all the other amenities Sicamous has to offer. Come out and Live, Work and Play in this Four Season Destination. (id:39198)
Property Details
Interior
Features
Main level Floor
Other
19'6'' x 21'6''Bedroom
10'3'' x 10'9''4pc Bathroom
5' x 10'4''4pc Ensuite bath
7' x 8'Exterior
Parking
Garage spaces -
Garage type -
Total parking spaces 4
Condo Details
Amenities
Cable TV
Inclusions
Property History
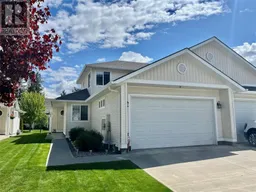 51
51
