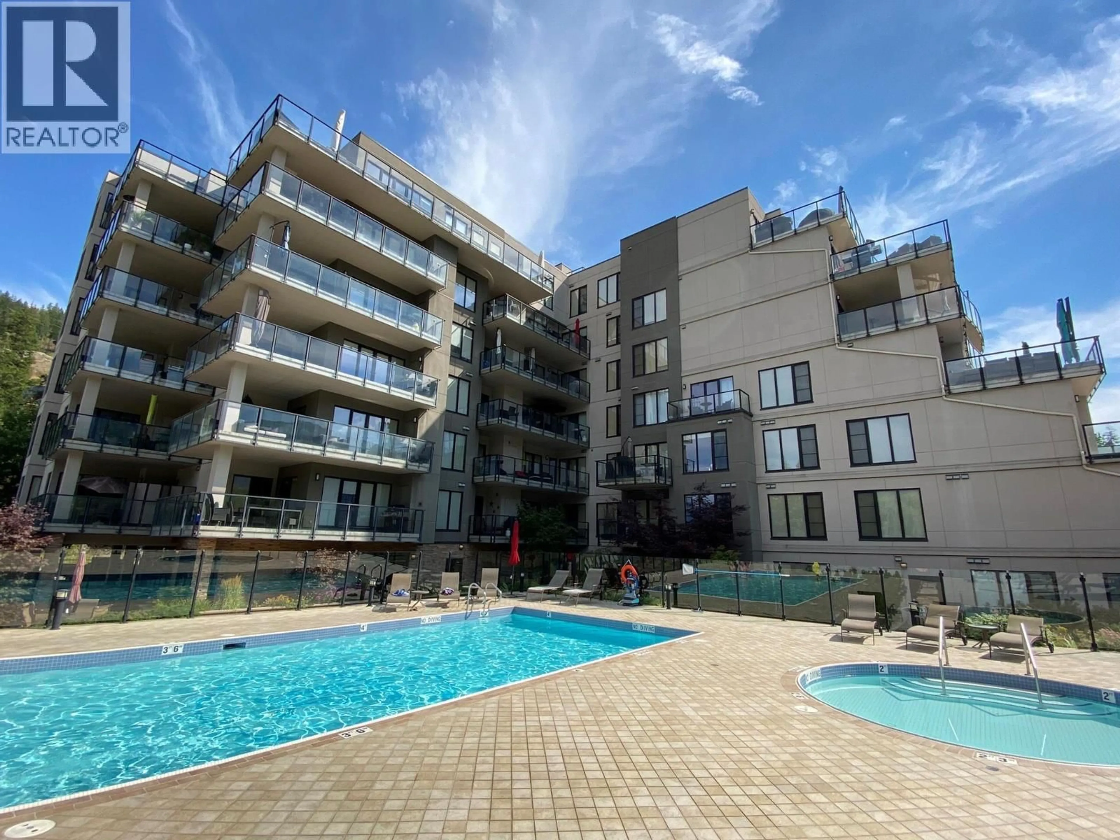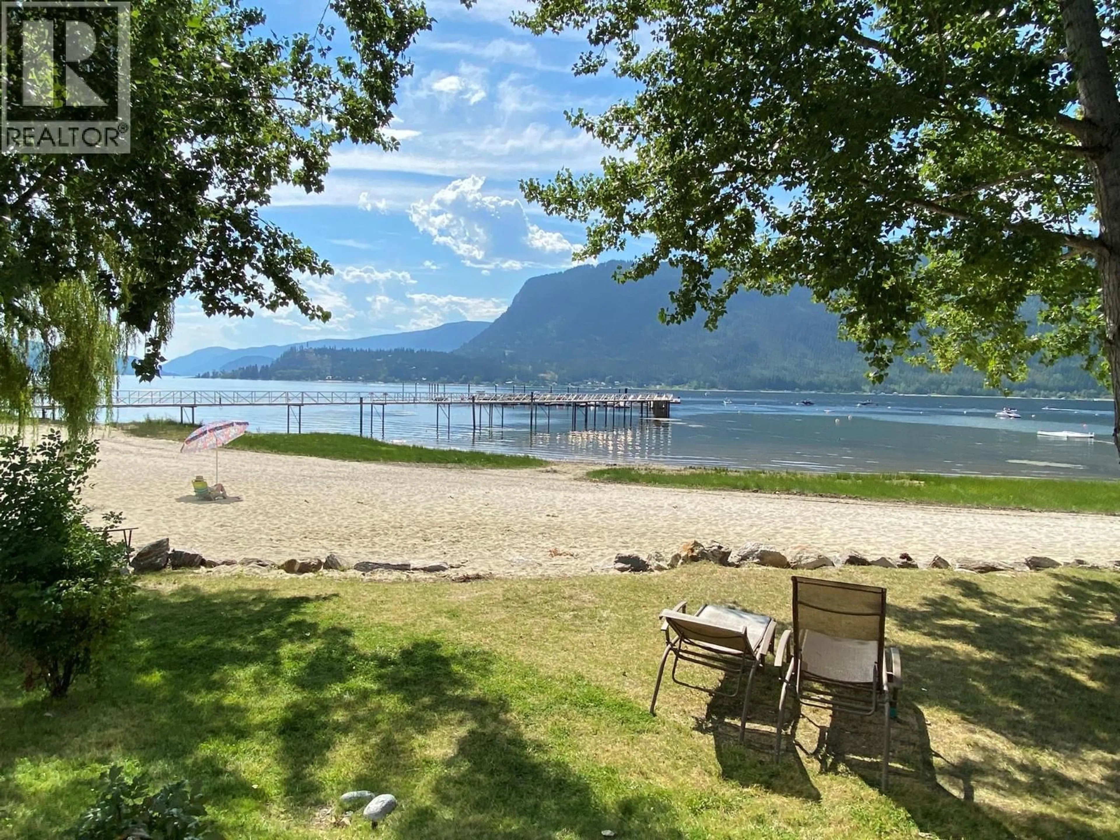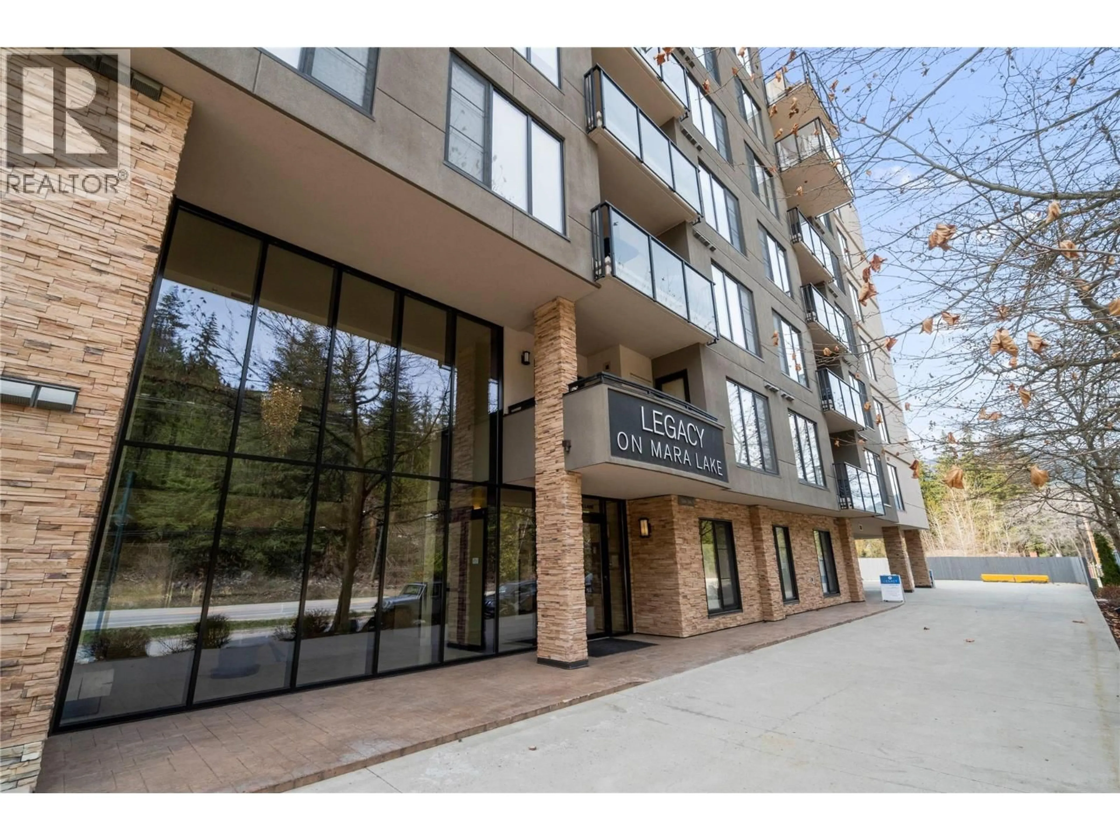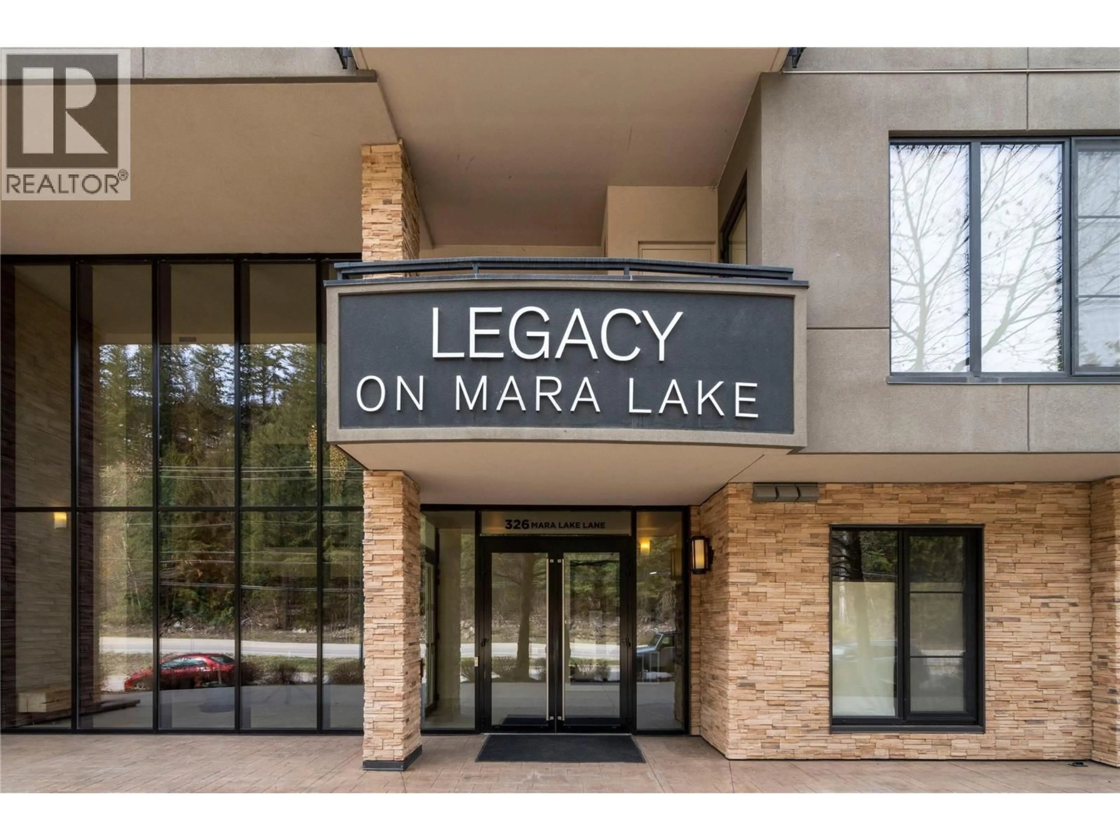401 - 326 MARA LAKE LANE, Sicamous, British Columbia V0E2V1
Contact us about this property
Highlights
Estimated valueThis is the price Wahi expects this property to sell for.
The calculation is powered by our Instant Home Value Estimate, which uses current market and property price trends to estimate your home’s value with a 90% accuracy rate.Not available
Price/Sqft$589/sqft
Monthly cost
Open Calculator
Description
Welcome to The Legacy — the Shuswap’s premier lakefront resort community, known for its million-dollar residences, private marina, sandy beach, and full luxury amenities. This is the only active listing under $500,000 at Legacy, giving you the same exclusive lifestyle and resort privileges at a fraction of the cost. Constructed in premium reinforced concrete with high-end finishings throughout, the building and unit show exceptional care and quality. The additional secured P2 parking stall was acquired this summer, without increasing monthly strata fees, offering rare flexibility for extra larger vehicles, toys, or seasonal storage. This two bedroom, one bathroom executive residence features granite counters, cork flooring, stainless steel appliances, wine fridge, and in-suite laundry. The bright balcony provides comfortable space for BBQ and outdoor dining. Turn-key and complete with a deeded deep-water boat slip (#37), three underground parking stalls, and a storage locker. Residents enjoy 400 feet of soft beach, heated pool, kids’ pool, hot tub, fitness & steam rooms, entertainment lounges, and guest suites. Pet-friendly (one dog to 19 inches or one cat). Short-term rentals permitted with business license in place. A true four-season getaway close to town, world-class snowmobiling, boating, skiing, hiking, golf and more. Experience luxury lake life — made attainable. (id:39198)
Property Details
Interior
Features
Main level Floor
Bedroom
6'11'' x 8'3''Laundry room
4'0'' x 8'8''Other
9'6'' x 11'7''4pc Bathroom
8'8'' x 9'2''Exterior
Features
Parking
Garage spaces -
Garage type -
Total parking spaces 3
Condo Details
Amenities
Storage - Locker, Sauna, Clubhouse
Inclusions
Property History
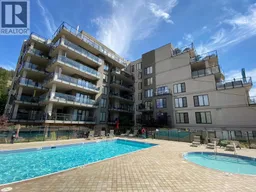 53
53
