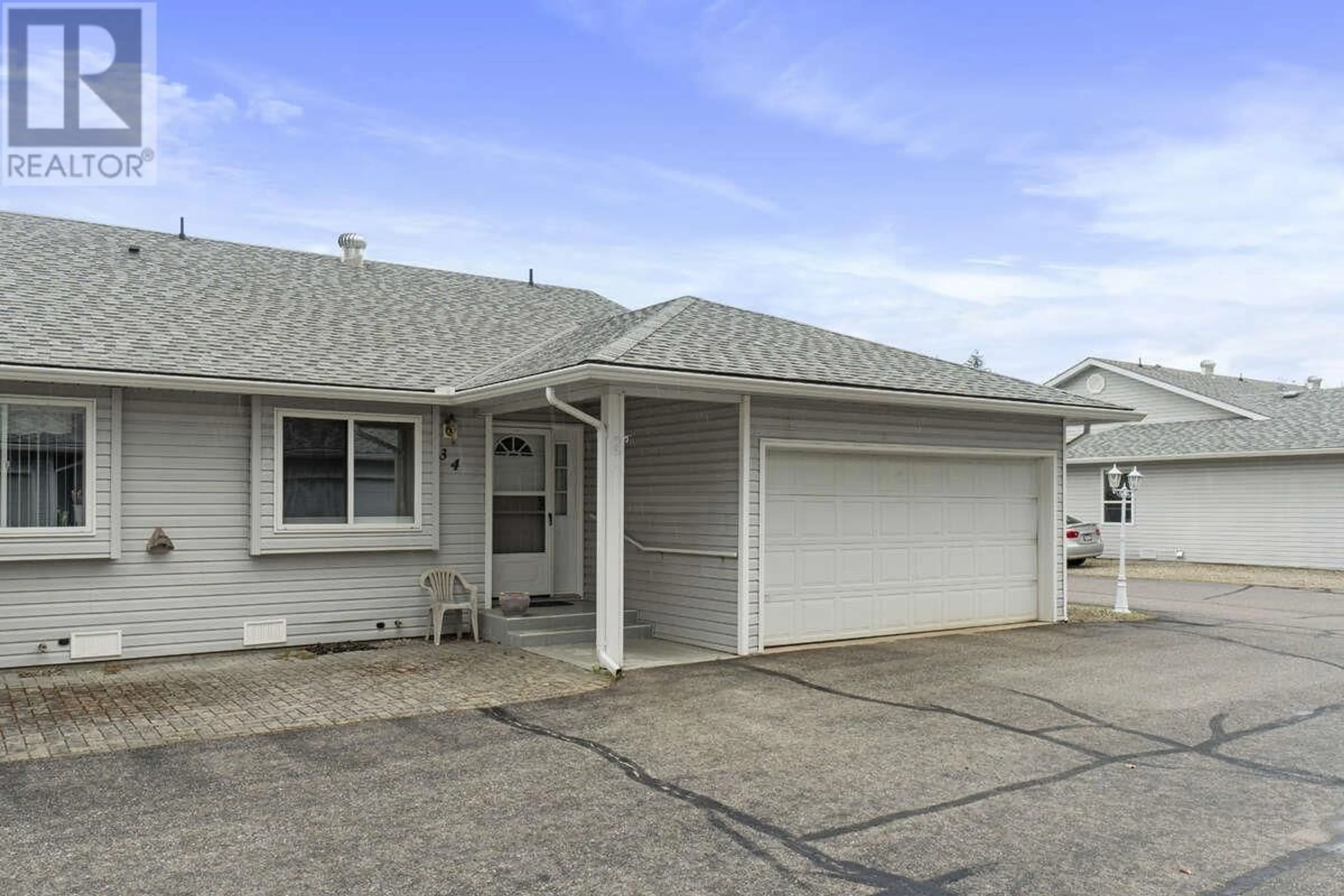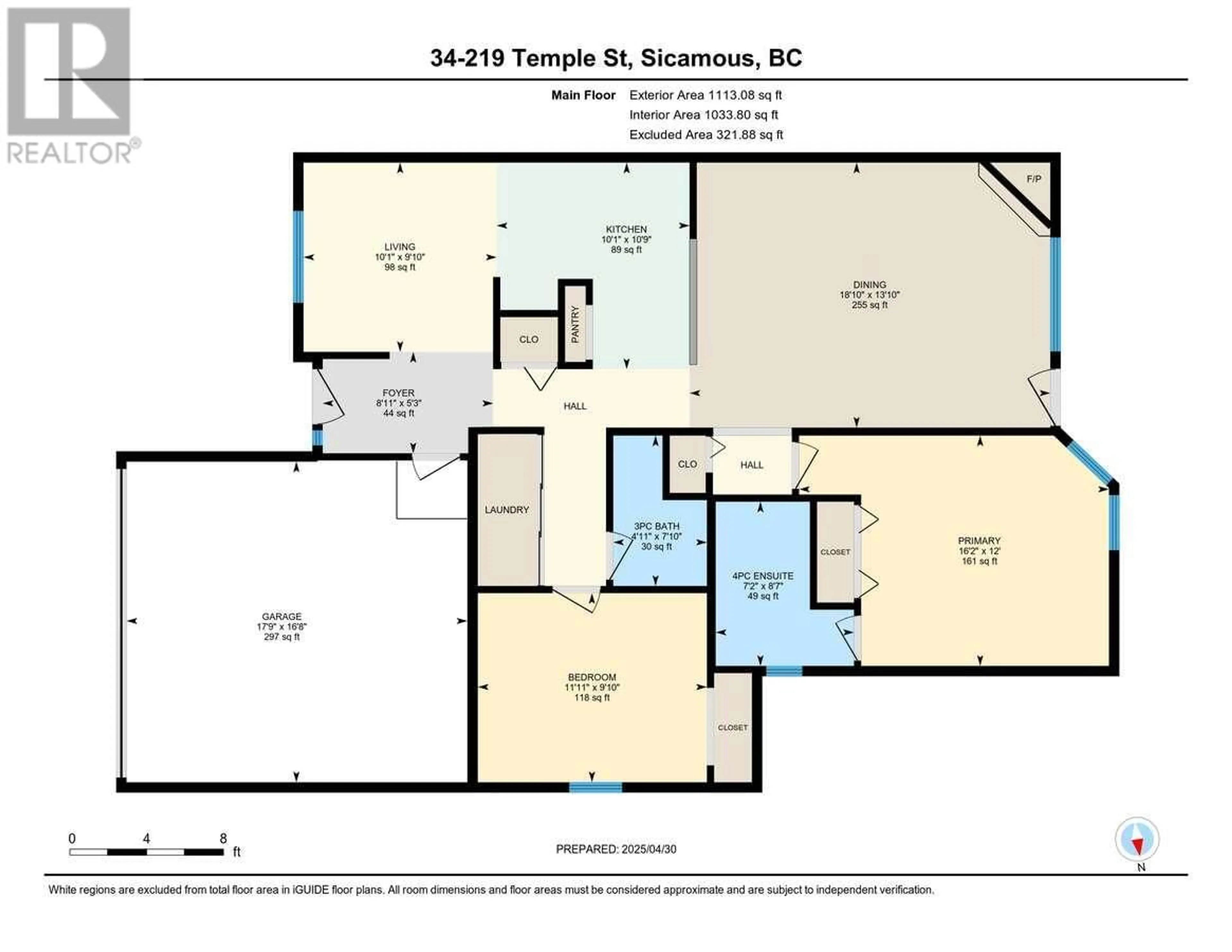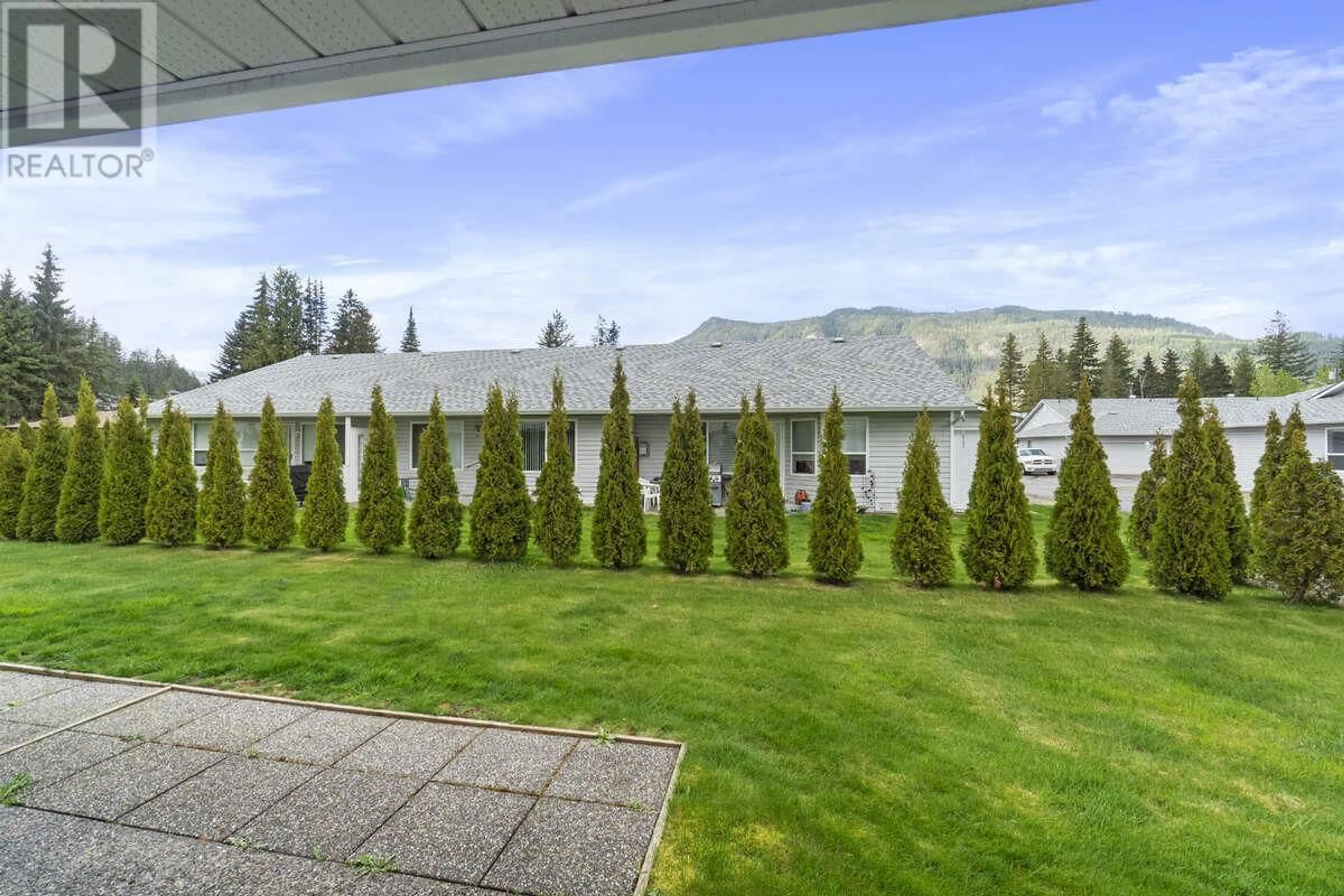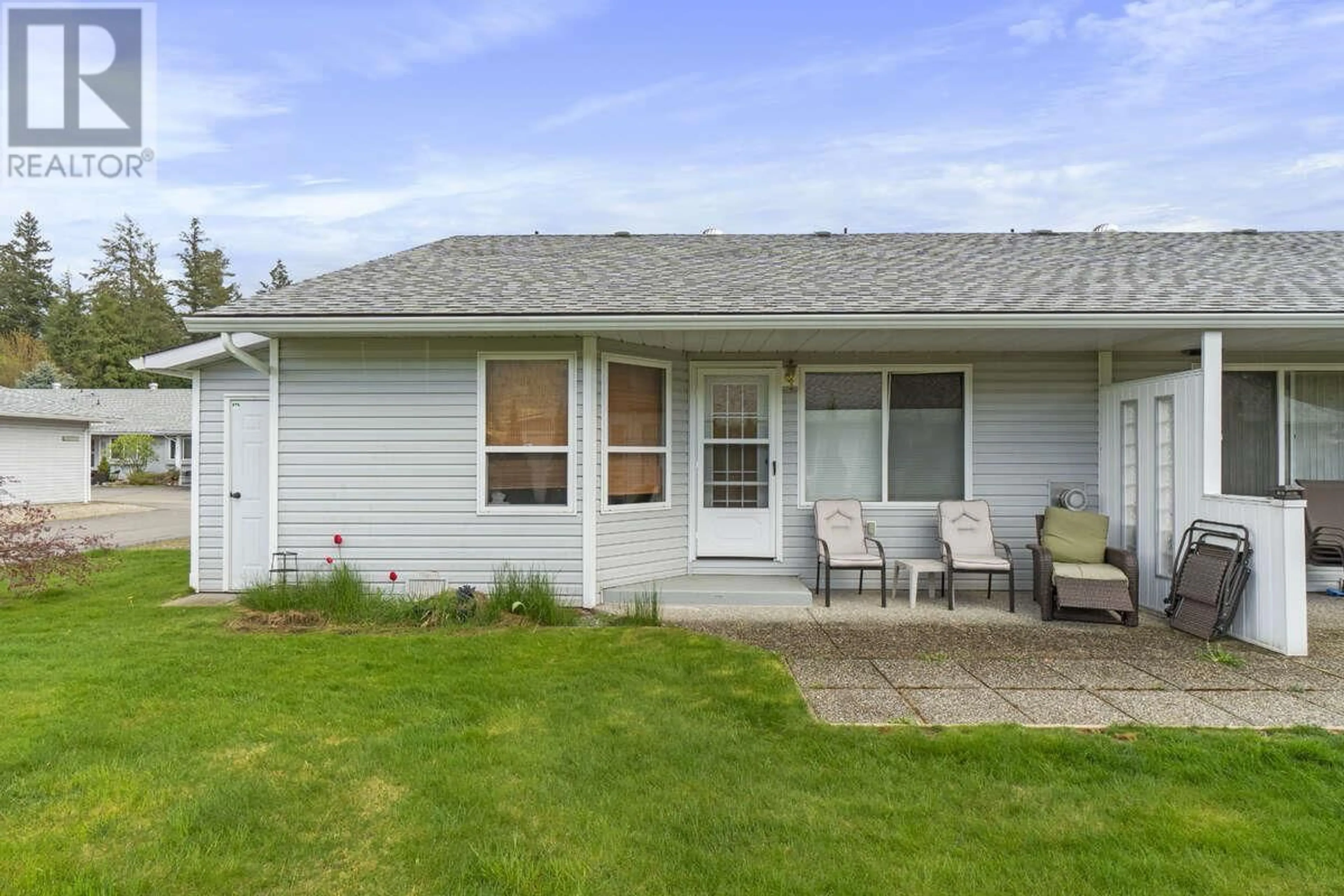34 - 219 TEMPLE STREET, Sicamous, British Columbia V0E2V1
Contact us about this property
Highlights
Estimated valueThis is the price Wahi expects this property to sell for.
The calculation is powered by our Instant Home Value Estimate, which uses current market and property price trends to estimate your home’s value with a 90% accuracy rate.Not available
Price/Sqft$331/sqft
Monthly cost
Open Calculator
Description
For more information, please click Brochure button. Welcome to Shuswap Lane - carefree living in the heart of Sicamous. This beautifully updated 2-bedroom, rancher-style corner unit in the adult-only Shuswap Lane Condo Community offers comfort, privacy, and low-maintenance living. Unit #34 at 219 Temple Street is ideal for year-round living or a seasonal retreat in one of BC’s most scenic small towns. This charming home sits on a desirable corner lot with extra green space and driveway parking, plus an oversized single-car garage - rare in this type of community. Recent updates include a 2-year-old HVAC system, a new fridge, a 1-year-old stove, and newer washer and dryer. Inside, enjoy a functional single-level layout with modern upgrades such as new flooring, lighting, and a fresh interior repaint. The bright living and dining areas flow into a well-appointed kitchen, making everyday living and entertaining easy. Low condo fees help keep monthly expenses manageable. Located just a 5-minute walk from local shops and restaurants, and a 10-minute stroll to one of the Shuswap’s best sandy beaches. Only 300 meters from Moose Mulligan’s waterfront dining and a short walk to several marinas - perfect for boating enthusiasts. Whether you're looking to downsize, invest, or enjoy a seasonal home in Sicamous, this move-in-ready condo offers a great blend of lifestyle, location, and value. Don’t miss your chance to own a slice of Shuswap paradise. All measurements are approximate. (id:39198)
Property Details
Interior
Features
Main level Floor
Primary Bedroom
2'0'' x 12'6''Living room
10'1'' x 9'10''Kitchen
10'1'' x 10'9''Foyer
8'11'' x 5'3''Exterior
Parking
Garage spaces -
Garage type -
Total parking spaces 2
Condo Details
Inclusions
Property History
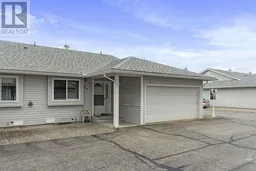 30
30
