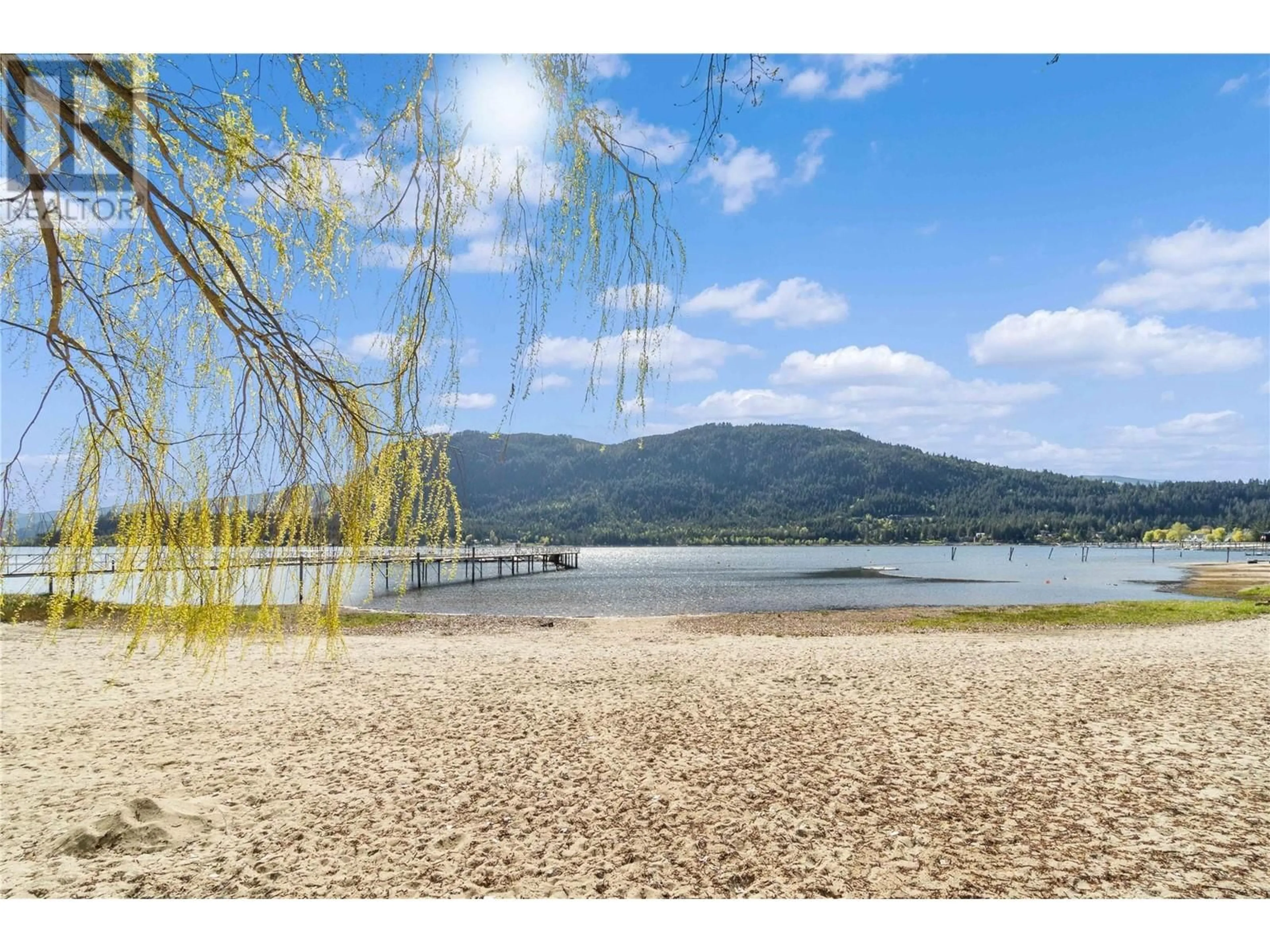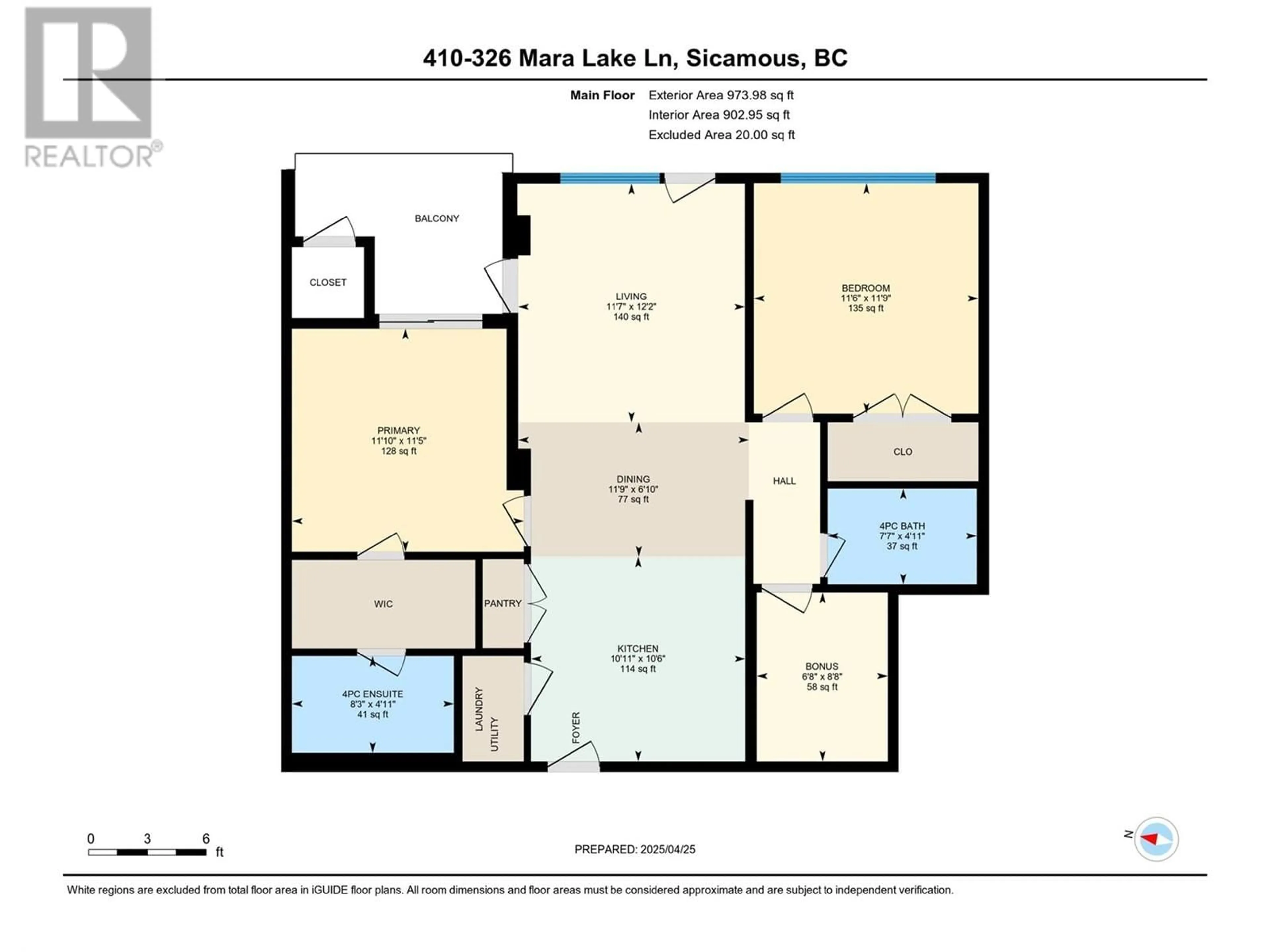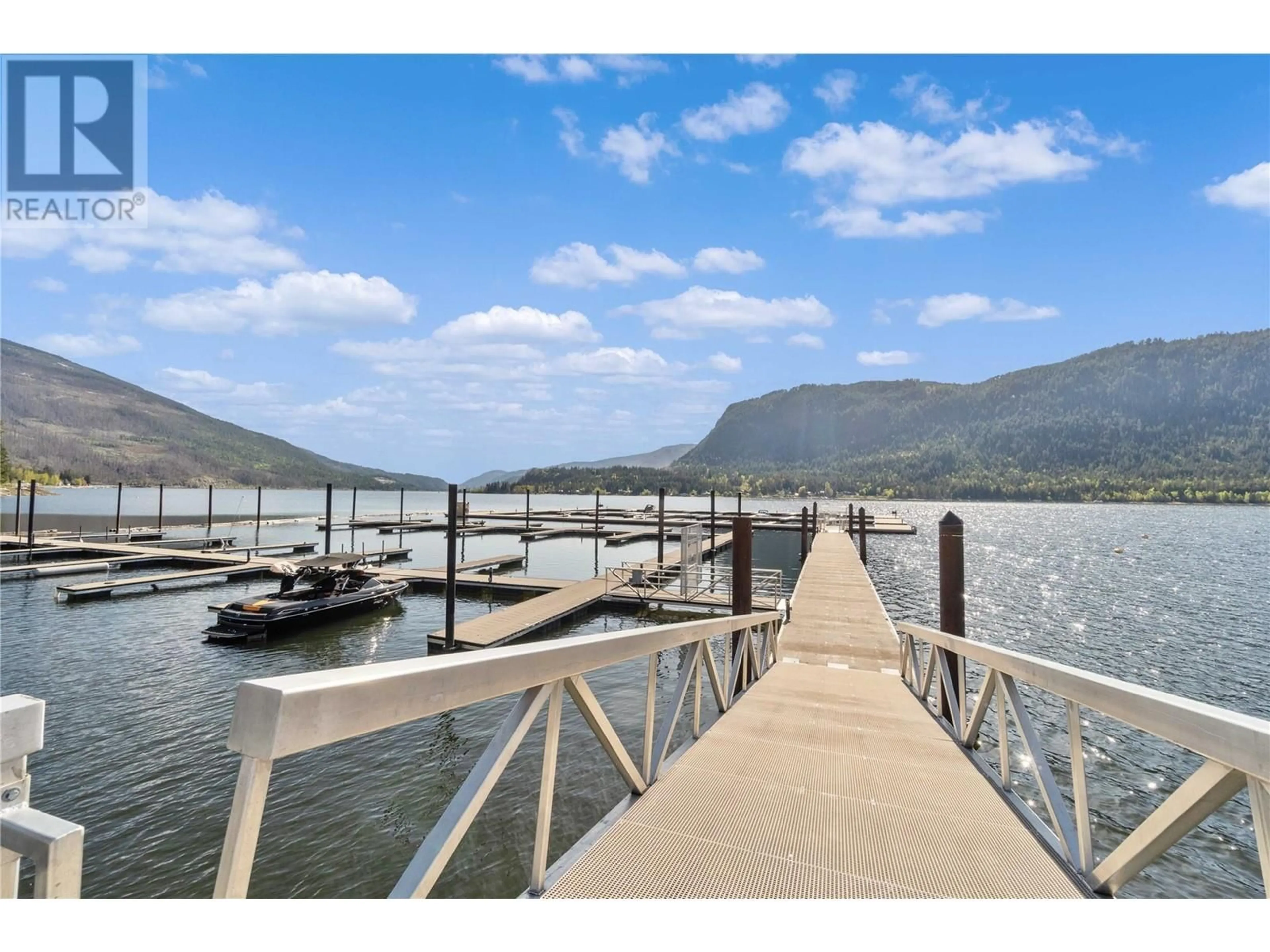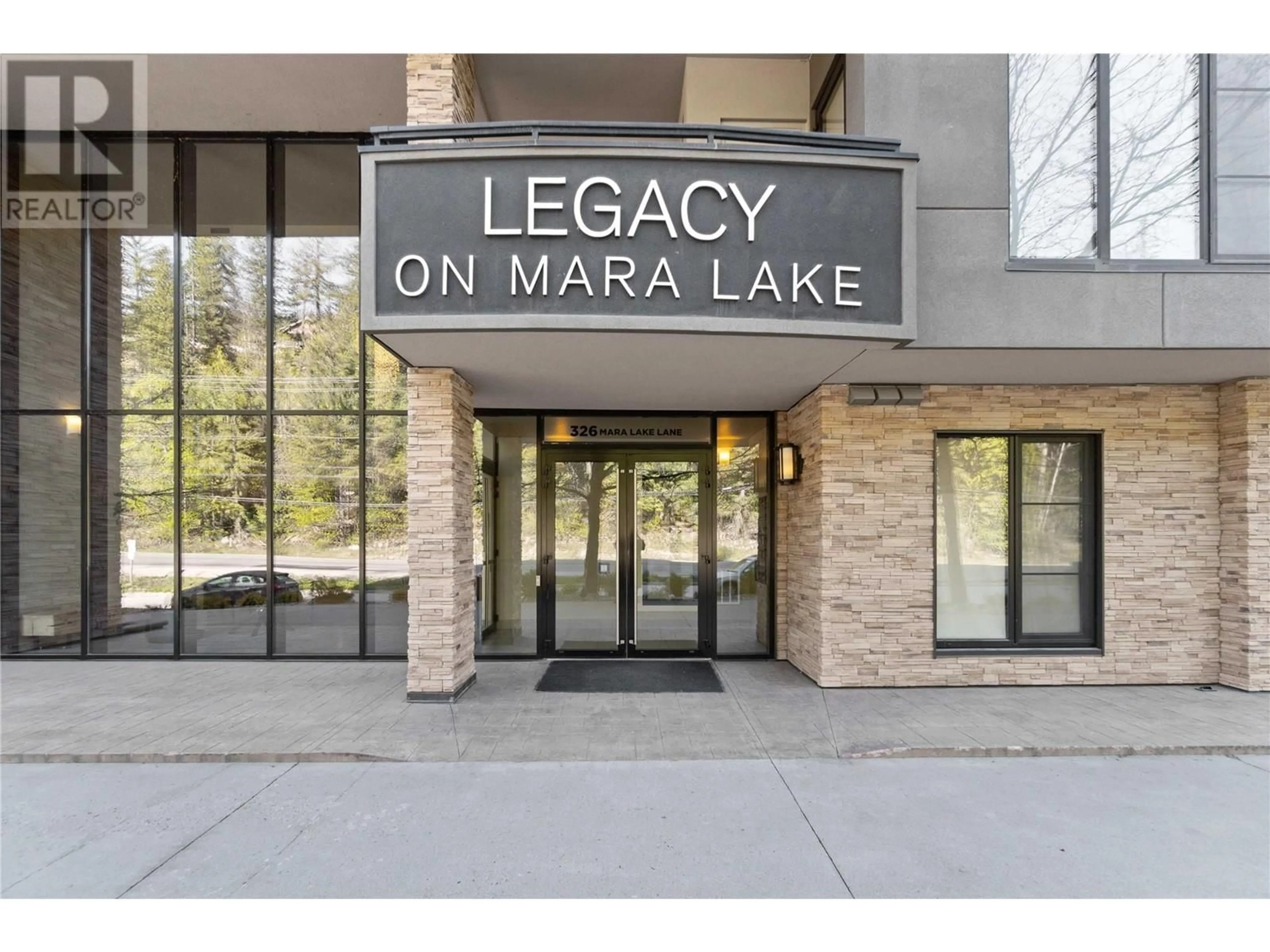410 - 326 MARA LAKE LANE, Sicamous, British Columbia V0E2V1
Contact us about this property
Highlights
Estimated valueThis is the price Wahi expects this property to sell for.
The calculation is powered by our Instant Home Value Estimate, which uses current market and property price trends to estimate your home’s value with a 90% accuracy rate.Not available
Price/Sqft$451/sqft
Monthly cost
Open Calculator
Description
Lakefront living awaits on Mara Lake! Discover the perfect blend of luxury and lifestyle in this beautifully appointed 2-bedroom, 2-bathroom lakefront apartment in the heart of Sicamous, BC. Offering 973 sq. ft. of stylish living space with a versatile den/bonus room, stainless steel appliances, beverage fridge, solid surface countertops and a covered deck. Enjoy the ease of in-suite laundry, modern finishes throughout, and the convenience of two secure underground parking stalls — one sized perfectly for your boat! You'll also have access to a private boat slip and a deep-water dock system (marina fee of $25/month) to maximize your lakefront experience. This vibrant building is packed with resort-style amenities including a sandy beach, outdoor pool, fitness room, steam room, guest rental suites, and a party/rec room for entertaining. A storage locker is included for all your extra gear. Located in the 4-season playground of Sicamous, you'll have endless opportunities for boating, hiking, sledding, and exploring nearby trails and parks. Plus, your strata fees cover most of your expenses: geothermal heating & cooling, power, hot water, grounds maintenance, water, sewer, building insurance, a healthy reserve fund, and even a live-in building caretaker for peace of mind. This modern unit is your affordable way to secure your spot on the lake without sacrificing the amenities you deserve - your gateway to the lake life you’ve been dreaming of. (id:39198)
Property Details
Interior
Features
Main level Floor
Dining room
6'10'' x 11'9''4pc Bathroom
4'11'' x 7'7''Den
8'8'' x 6'8''Bedroom
11'9'' x 11'6''Exterior
Features
Parking
Garage spaces -
Garage type -
Total parking spaces 2
Condo Details
Amenities
Storage - Locker, Recreation Centre, RV Storage, Party Room
Inclusions
Property History
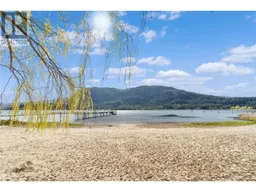 54
54
