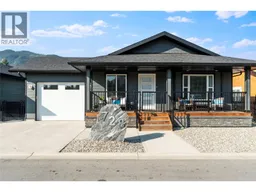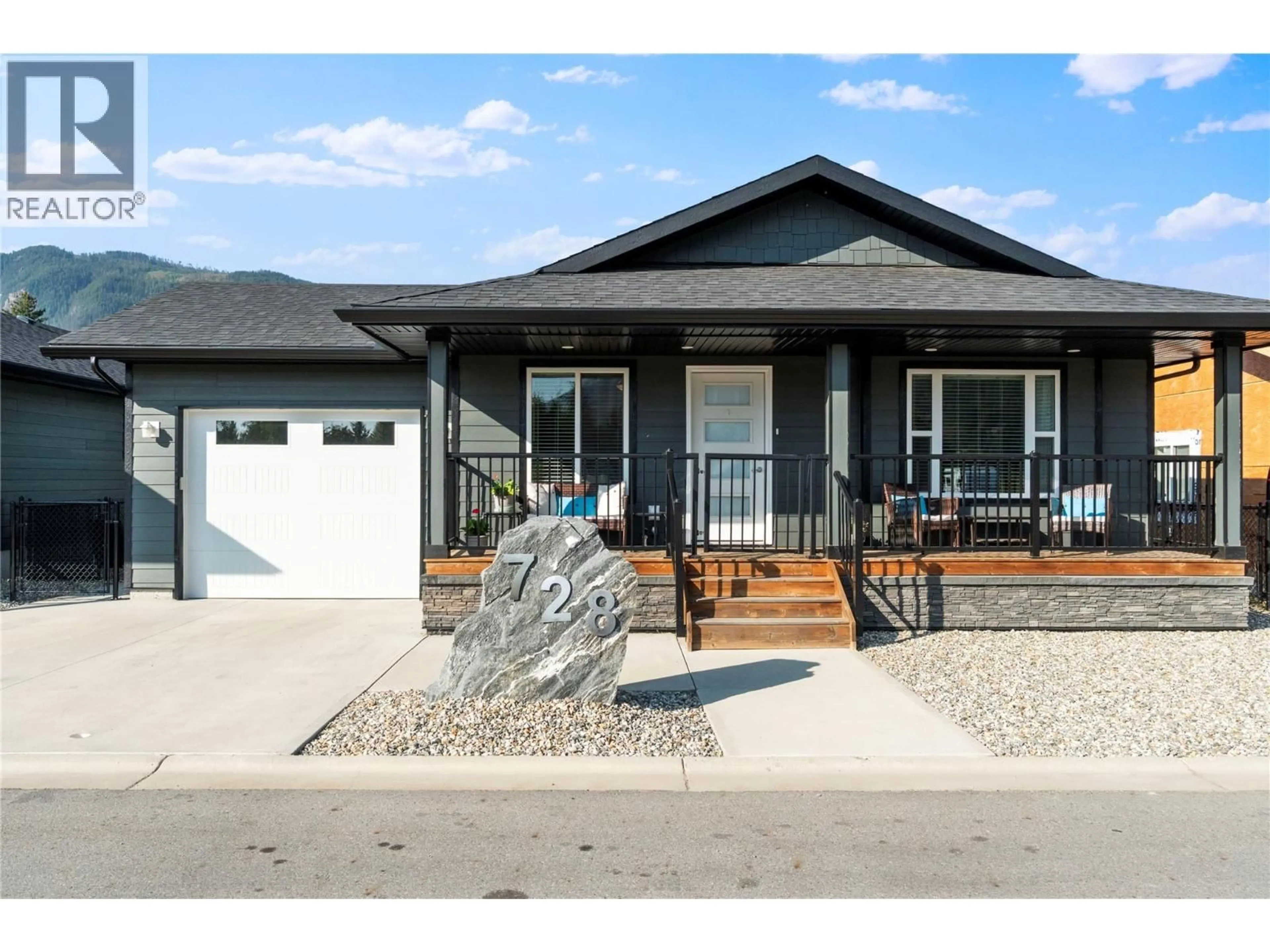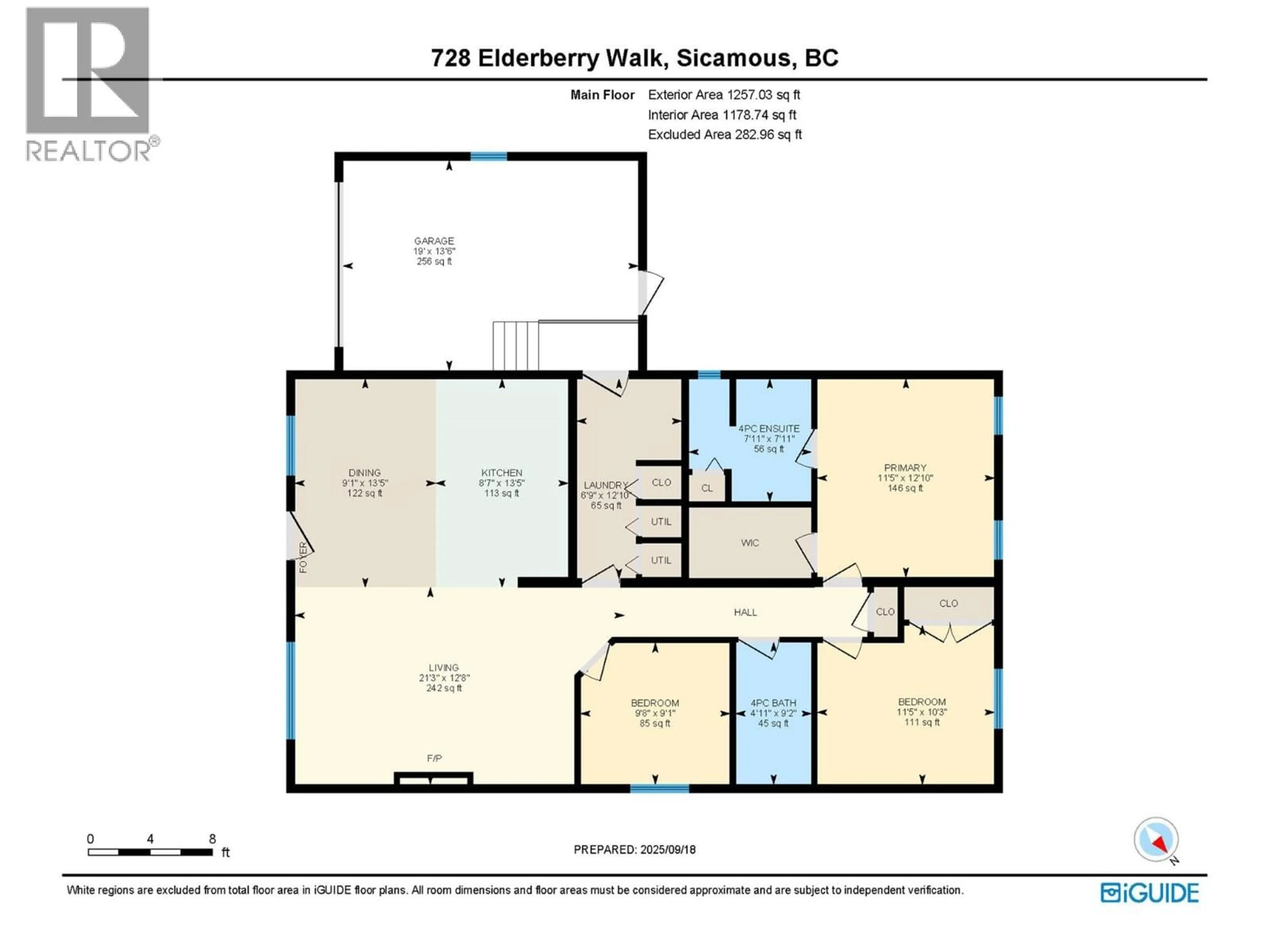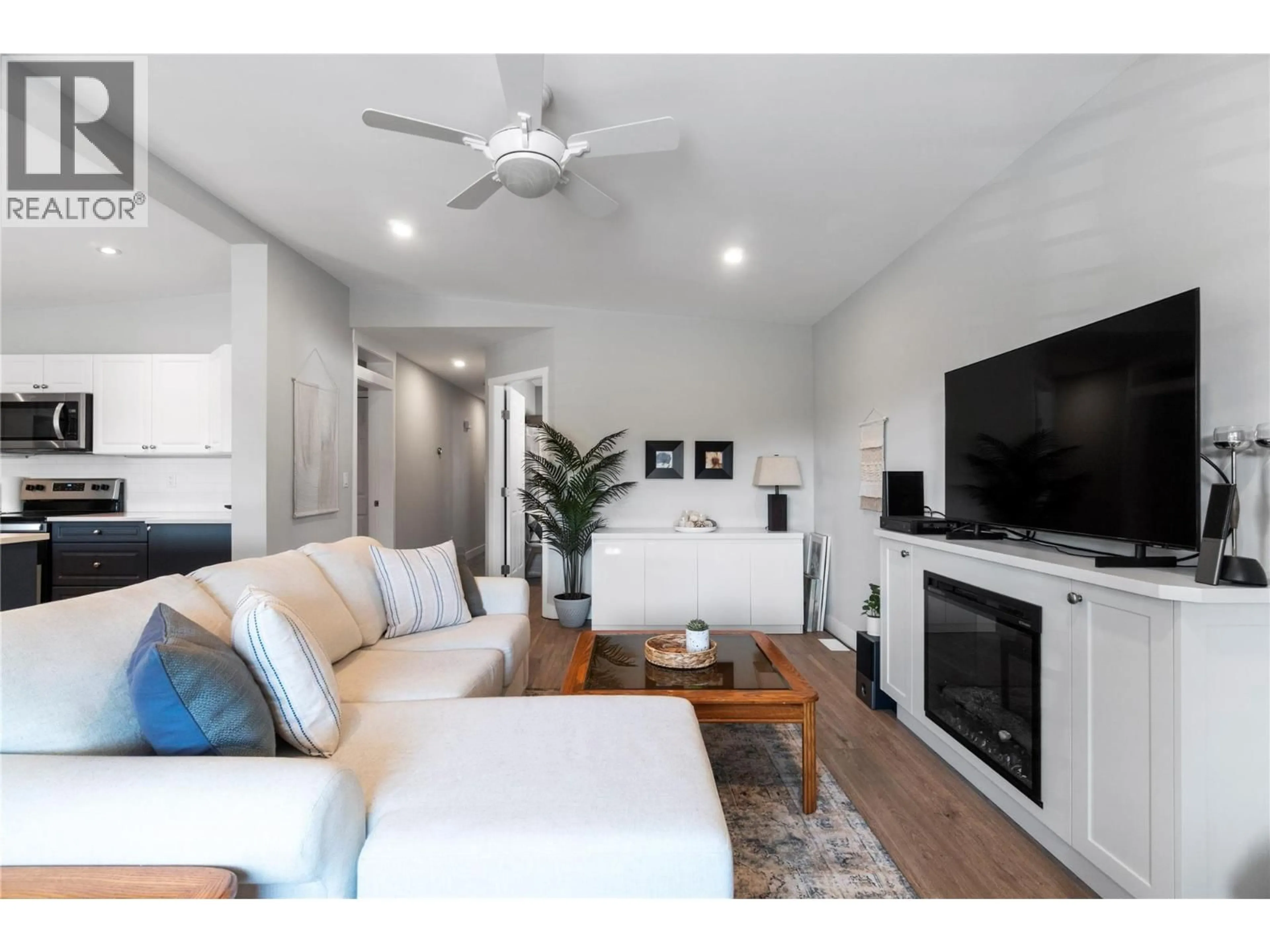728 ELDERBERRY WALK, Sicamous, British Columbia V0E2V0
Contact us about this property
Highlights
Estimated valueThis is the price Wahi expects this property to sell for.
The calculation is powered by our Instant Home Value Estimate, which uses current market and property price trends to estimate your home’s value with a 90% accuracy rate.Not available
Price/Sqft$450/sqft
Monthly cost
Open Calculator
Description
MOVE IN READY..... this beautifully appointed 2-bedroom plus den, 2-bath rancher in a newer Bare-land strata called Parkview Estates is ideally located close to downtown Sicamous. The bright, open-concept layout features a modern kitchen with large island, Corian countertops, stainless steel appliances, and spacious dining and living areas. The inviting living room, with its electric fireplace, provides a perfect setting for relaxation. The generous primary bedroom includes a well-designed ensuite with double sinks and a sizable walk-in shower, along with an attached walk-in closet. The remaining living space comprises a second bedroom, a full bath, a den, and a laundry room with convenient access to the oversized, heated single-car garage. Relax and unwind in the outdoors, whether on the front covered deck or the spacious patio in the fully fenced backyard— Located between Shuswap and Mara Lakes, it’s a haven for outdoor enthusiasts with year-round activities such as boating, fishing, hiking in the summers, sledding and skiing in the winter. With a welcoming community, breathtaking mountain views, and a relaxed pace of life, Sicamous is nestled in the heart of BC and offers the perfect blend of natural beauty and small-town charm, making it an ideal destination for those seeking peace and quiet without sacrificing convenience. Whether you love outdoor activities or simply enjoying serene surroundings, Sicamous has something for everyone. Pets welcome, Strata fee $75/month (id:39198)
Property Details
Interior
Features
Main level Floor
Laundry room
6'7'' x 12'6''Den
9'1'' x 9'6''4pc Bathroom
4'4'' x 7'8''Bedroom
10'3'' x 11'3''Exterior
Parking
Garage spaces -
Garage type -
Total parking spaces 1
Property History
 26
26



