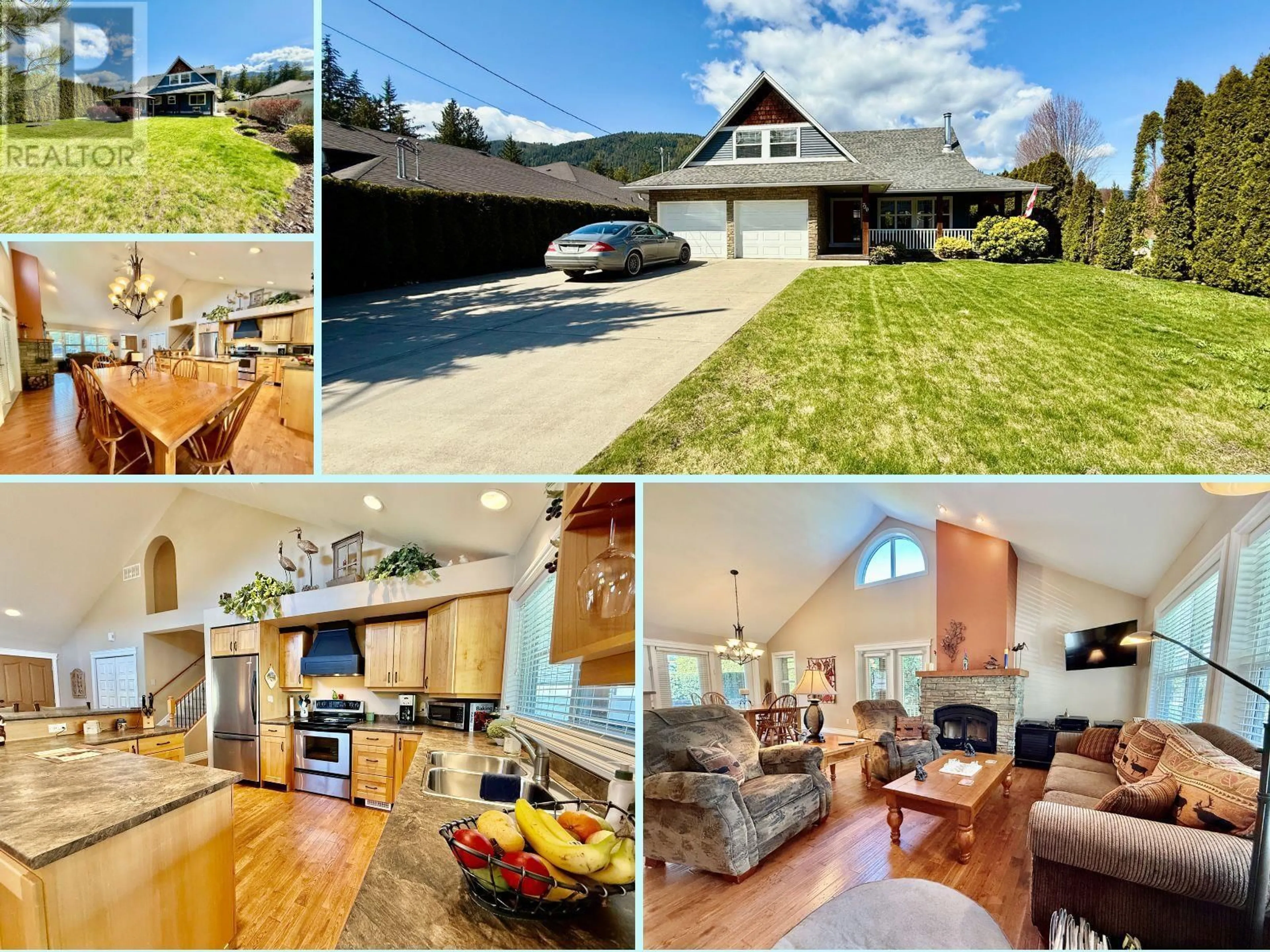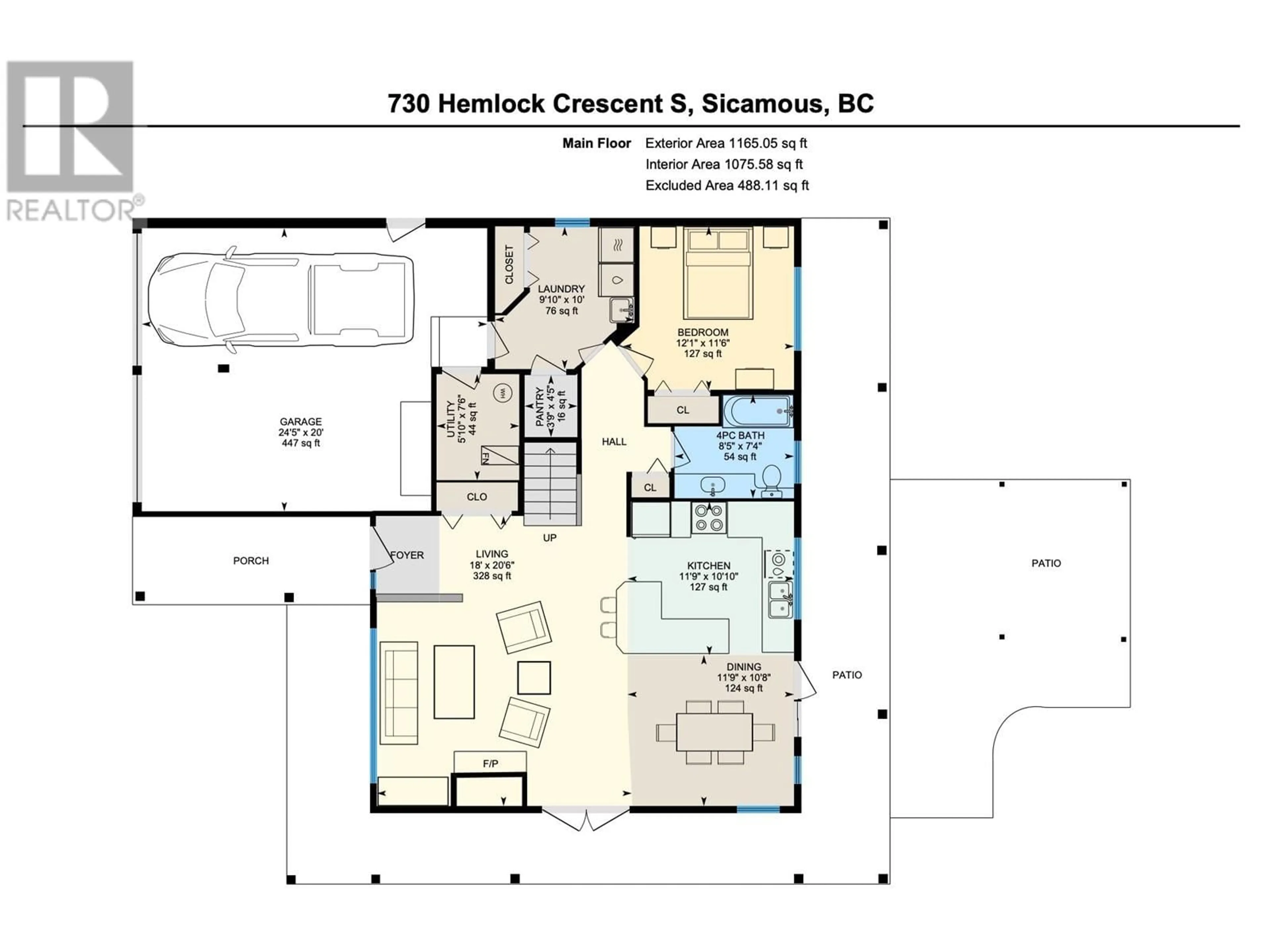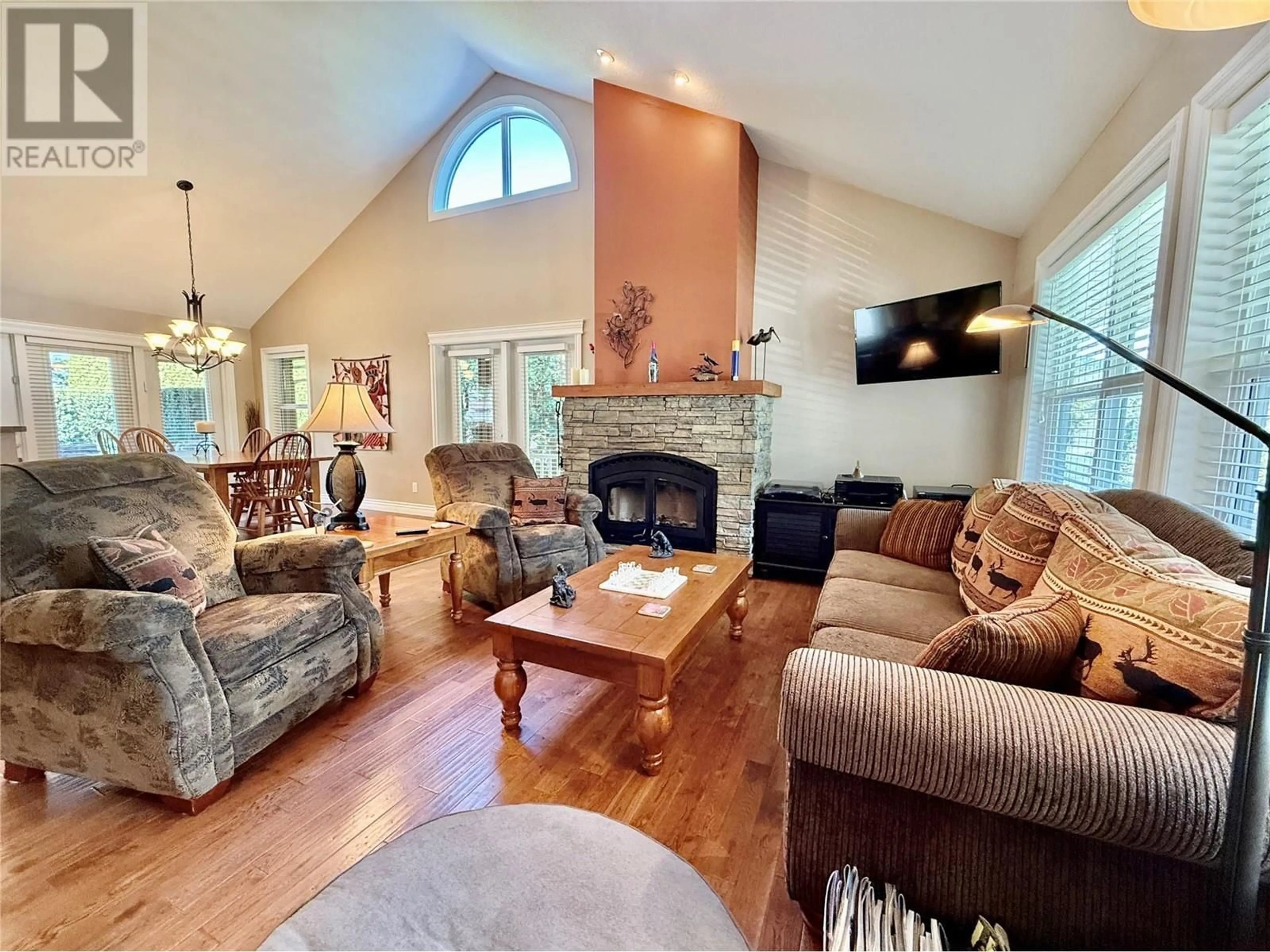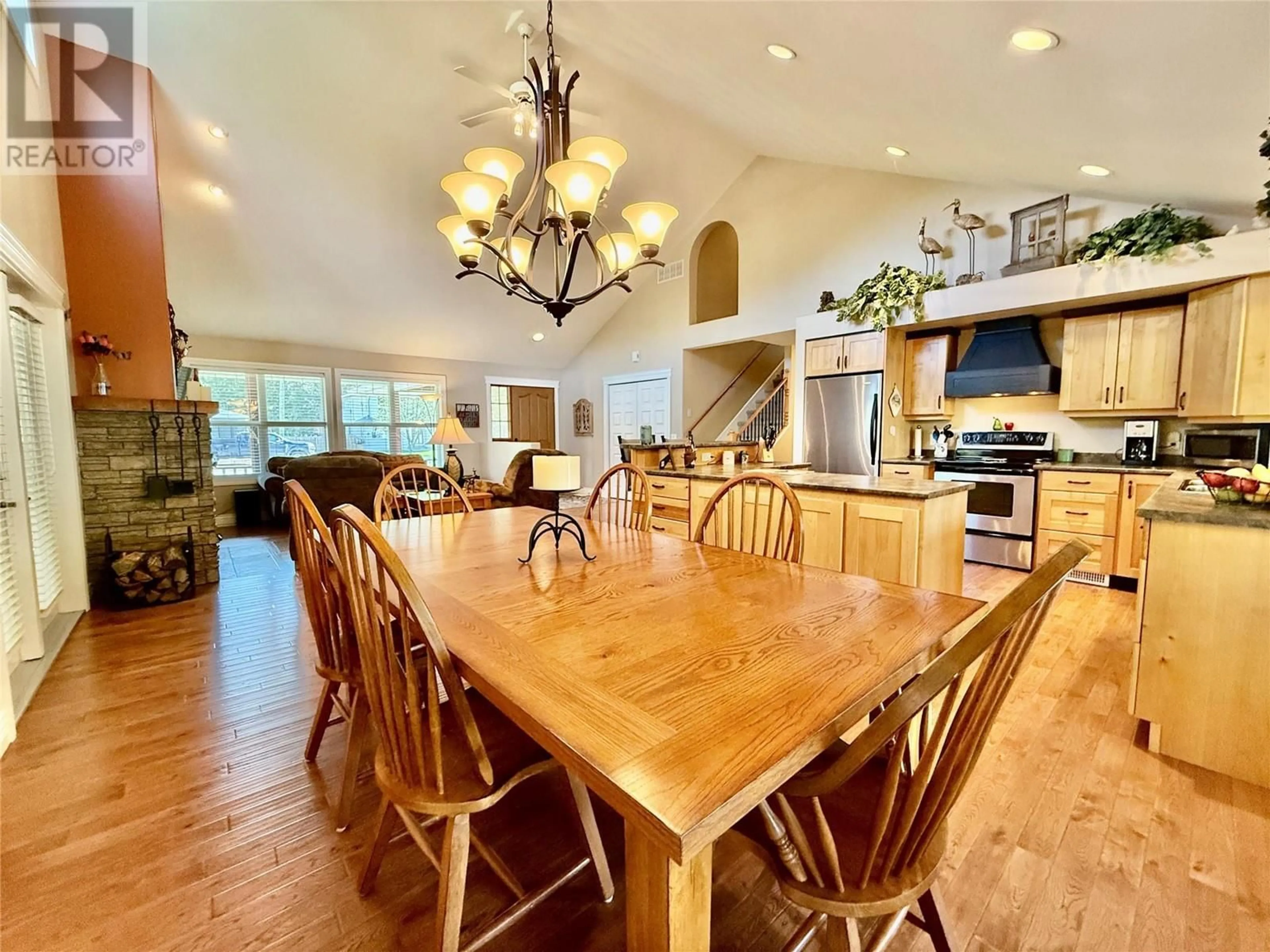730 HEMLOCK CRESCENT SOUTH, Sicamous, British Columbia V0E2V1
Contact us about this property
Highlights
Estimated ValueThis is the price Wahi expects this property to sell for.
The calculation is powered by our Instant Home Value Estimate, which uses current market and property price trends to estimate your home’s value with a 90% accuracy rate.Not available
Price/Sqft$389/sqft
Est. Mortgage$3,221/mo
Tax Amount ()$4,541/yr
Days On Market7 days
Description
Stunning Custom-Built Home in Sicamous – Move-In Ready! Welcome to your dream home just steps from Shuswap Lake! This beautifully maintained, property offers – location, comfort & style – comes with some furniture & furnishings (see LA for inclusions) & all appliances. Enjoy soaring vaulted ceilings, bright, open-concept main floor with a seamless flow between the living, dining, and kitchen areas. French doors open onto a private, meticulously landscaped backyard with manicured lawns, stamped concrete, gazebo, firepit & a covered veranda. The kitchen is a showstopper with rich Alder cabinetry, a built-in wine rack, stainless steel appliances, maple hardwood floors, an island with eating bar, & walk-in pantry. Cozy up by the wood-burning fireplace with cultured stone surround, or cool down with central air and a high-efficiency propane furnace. The main level also features a spacious bedroom and a massive laundry/mudroom, while upstairs offers a generous primary suite with full bath, plus a third bedroom currently used as a bonus family room. The attached double garage includes built-in cabinetry & two single overhead doors. Additional features; Vacuflo, built-in garage storage & underground irrigation. Property taxes: $4541.33/24 CLICK THE LINK to view the full 360 virtual tour, photo gallery, drone and colour floor plans! Book this one before it is too late! (id:39198)
Property Details
Interior
Features
Second level Floor
Bedroom
18'4'' x 14'9''Primary Bedroom
14'11'' x 13'1''4pc Bathroom
17' x 6'8''Exterior
Parking
Garage spaces -
Garage type -
Total parking spaces 2
Property History
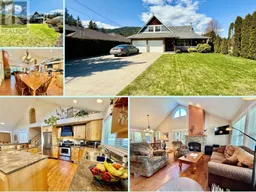 64
64
