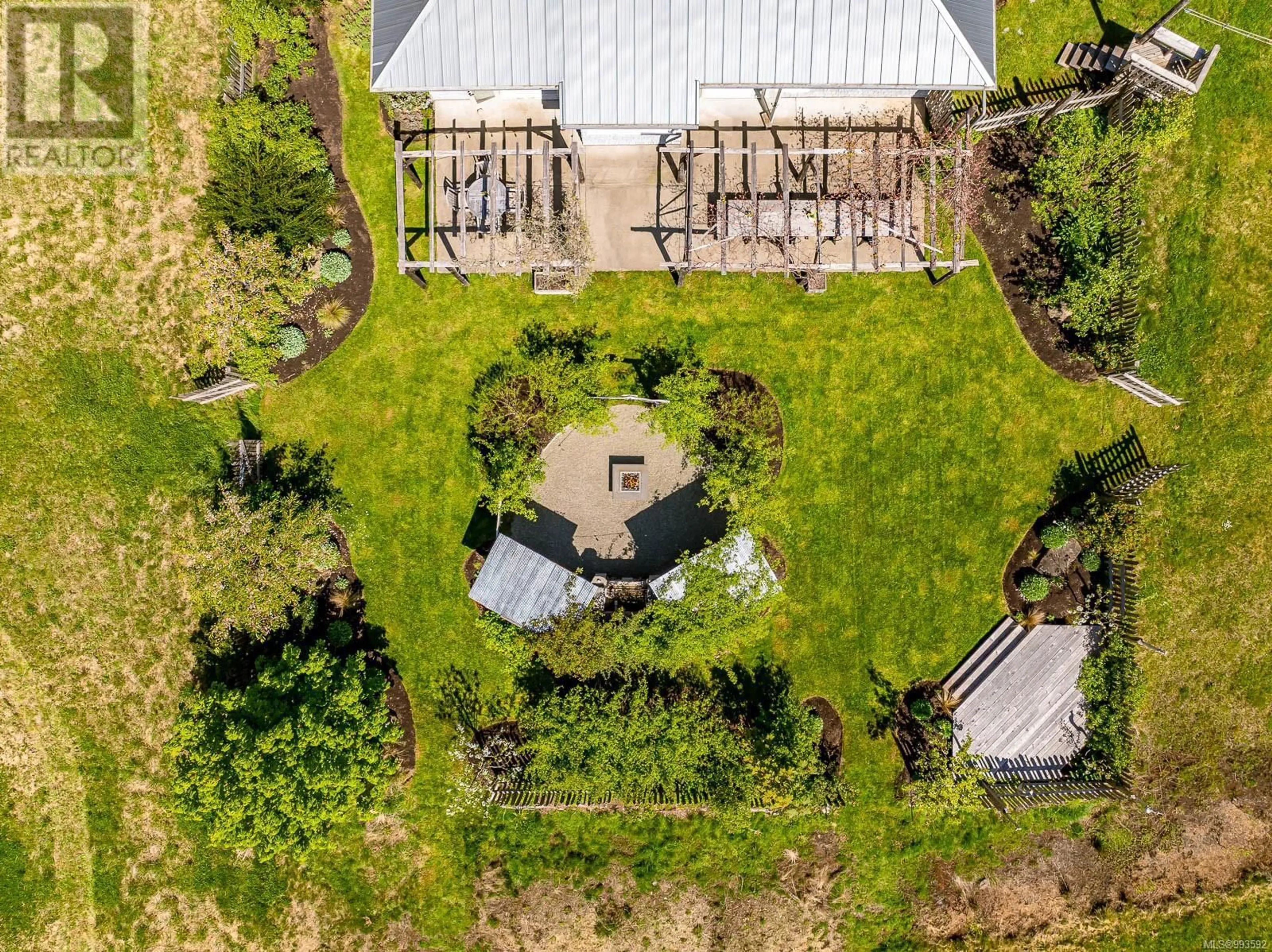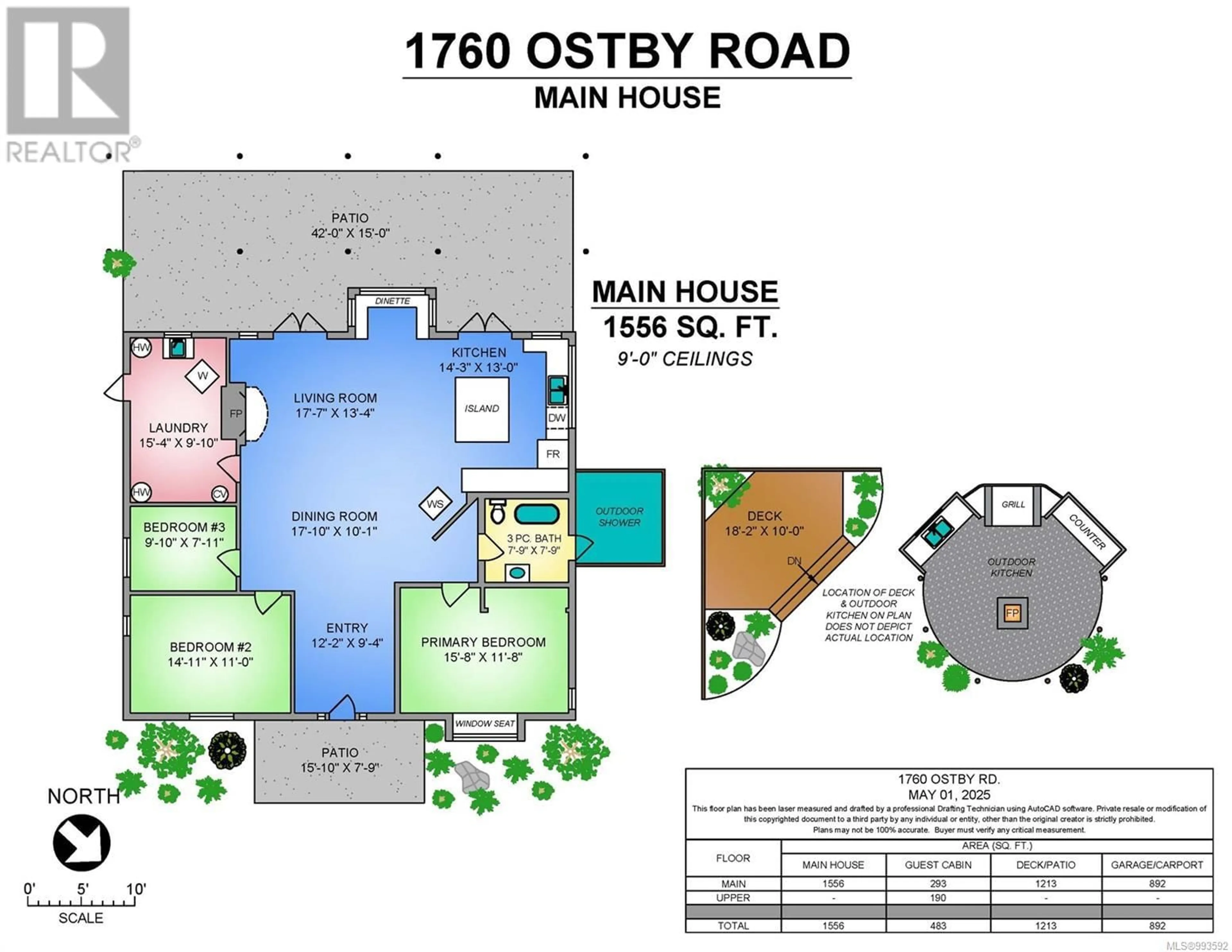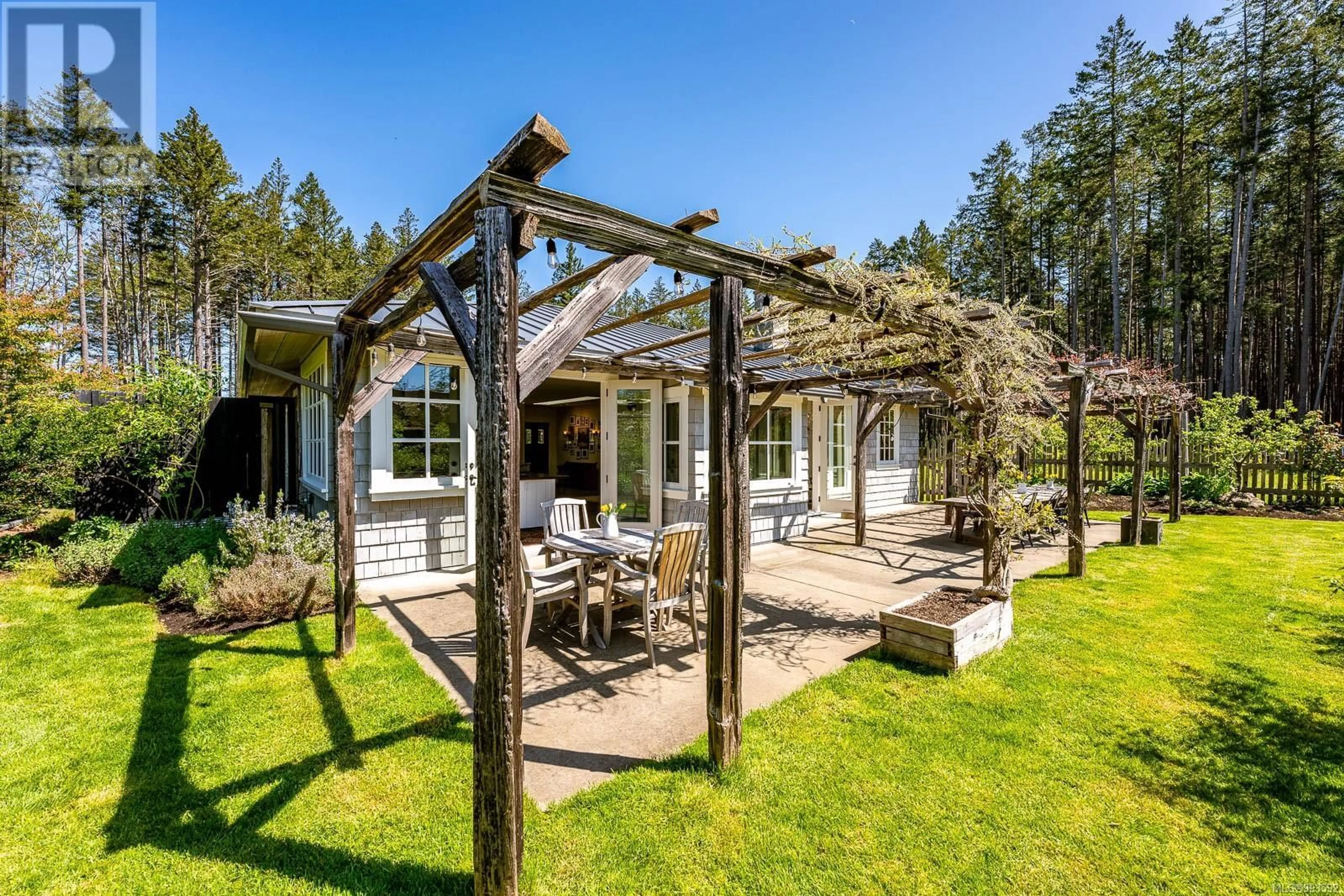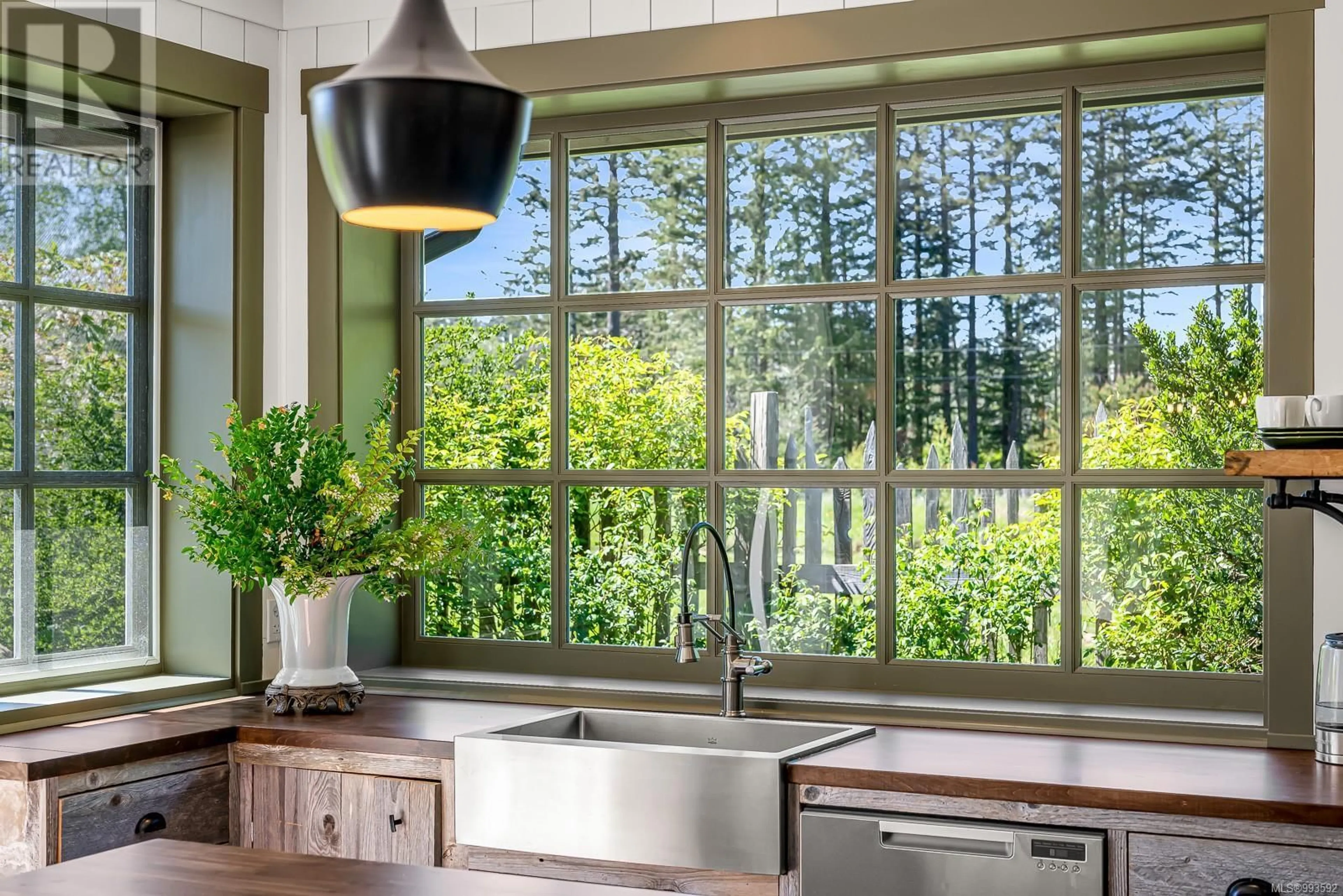1760 OSTBY ROAD, Hornby Island, British Columbia V0R1Z0
Contact us about this property
Highlights
Estimated ValueThis is the price Wahi expects this property to sell for.
The calculation is powered by our Instant Home Value Estimate, which uses current market and property price trends to estimate your home’s value with a 90% accuracy rate.Not available
Price/Sqft$405/sqft
Est. Mortgage$7,215/mo
Tax Amount ()$5,015/yr
Days On Market9 hours
Description
Bathe in birdsong and sunshine at 1760 Ostby; this 5-acre estate-in one of the island’s most coveted and rarely available neighbourhoods. This sunny, level & arable property features a timeless, sprawling home centred around an enviable fireplace. A self-contained Cabin offers flexibility for family & guests or potential income. Outdoor living abounds with a pergola-covered patio, serviced outdoor kitchens, propane fire pit, and lush winding gardens filled with 16 climbing roses, various perennials, herbs, and fruit trees. A one-acre Douglas Fir woodlot adds privacy and scenic beauty (as well as 1200 native trees planted on property). Additional features include an infrared Sauna, a powered 24x24 Workshop, a Barn perfect for livestock/firewood/toys, Carport, drilled well, and newer septic (2017). Fully deer & livestock fenced. Just minutes to sandy & sandstone beaches, Ringside Market, Seabreeze Lodge, and trail networks—this peaceful farm/nature retreat could be your future! (id:39198)
Property Details
Interior
Features
Auxiliary Building Floor
Primary Bedroom
13'5 x 19'4Bathroom
6'1 x 6'6Kitchen
12'5 x 13'4Exterior
Parking
Garage spaces -
Garage type -
Total parking spaces 3
Property History
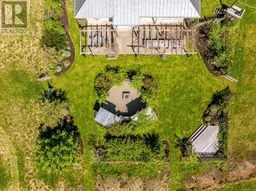 99
99
