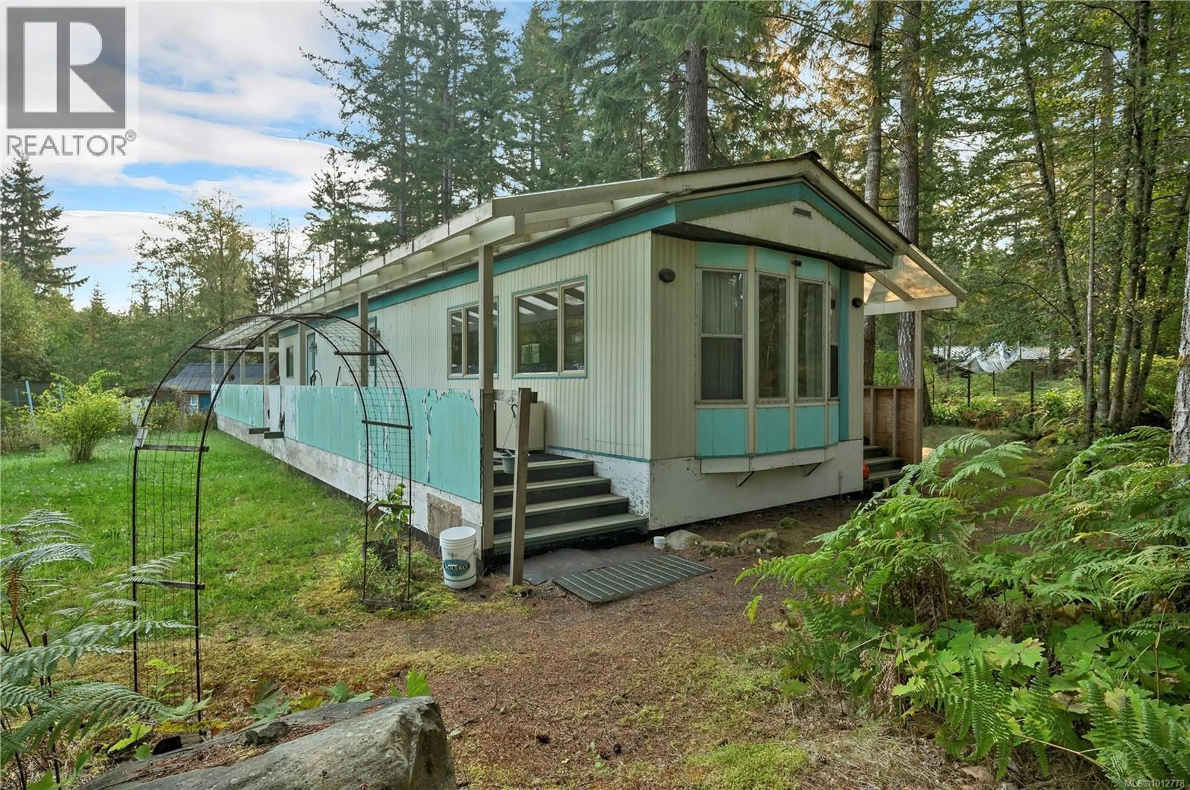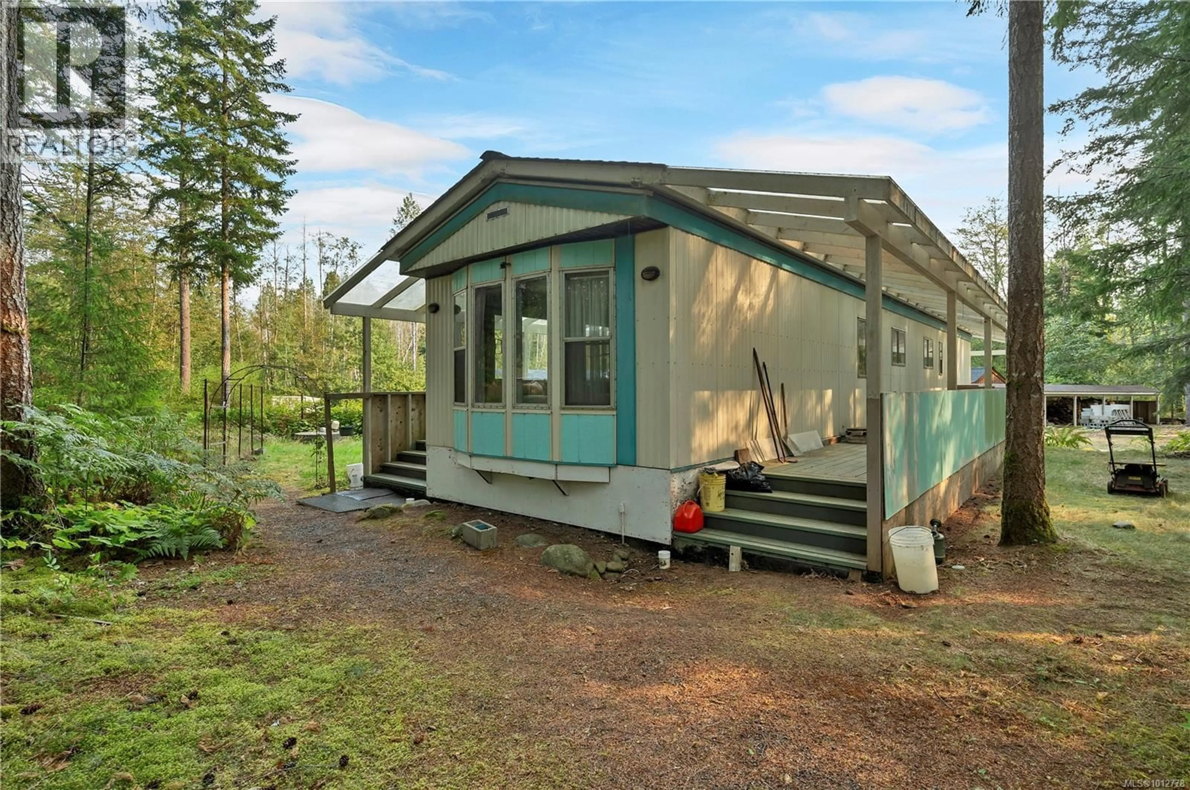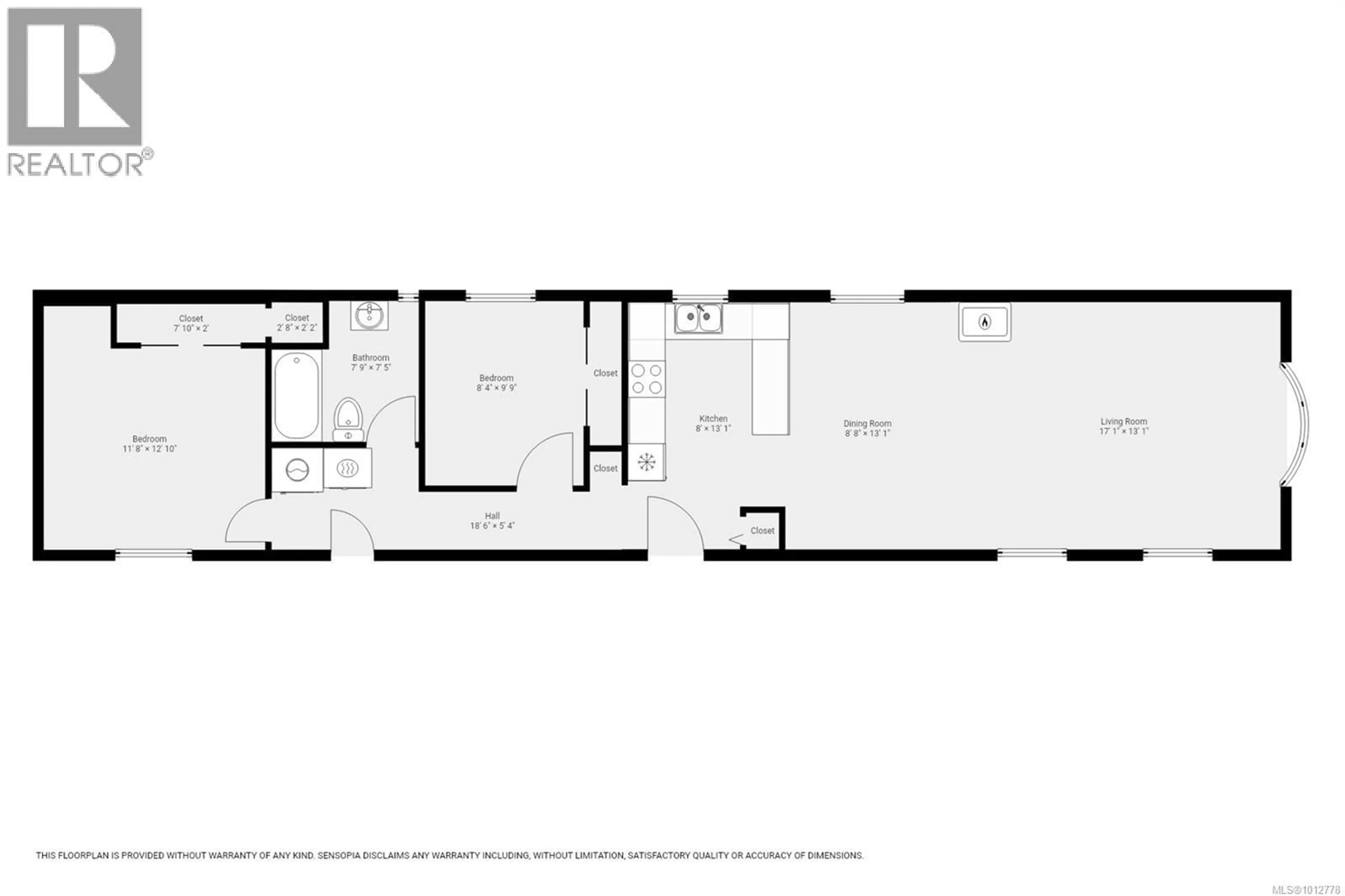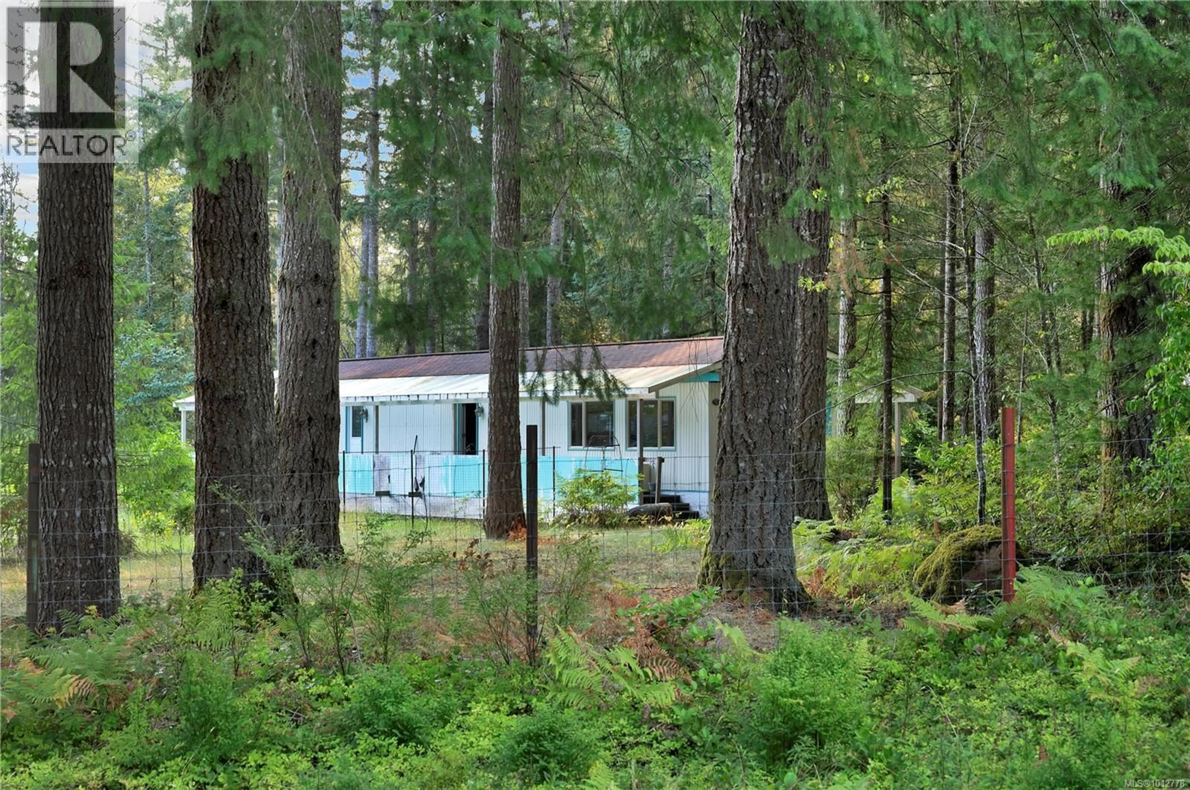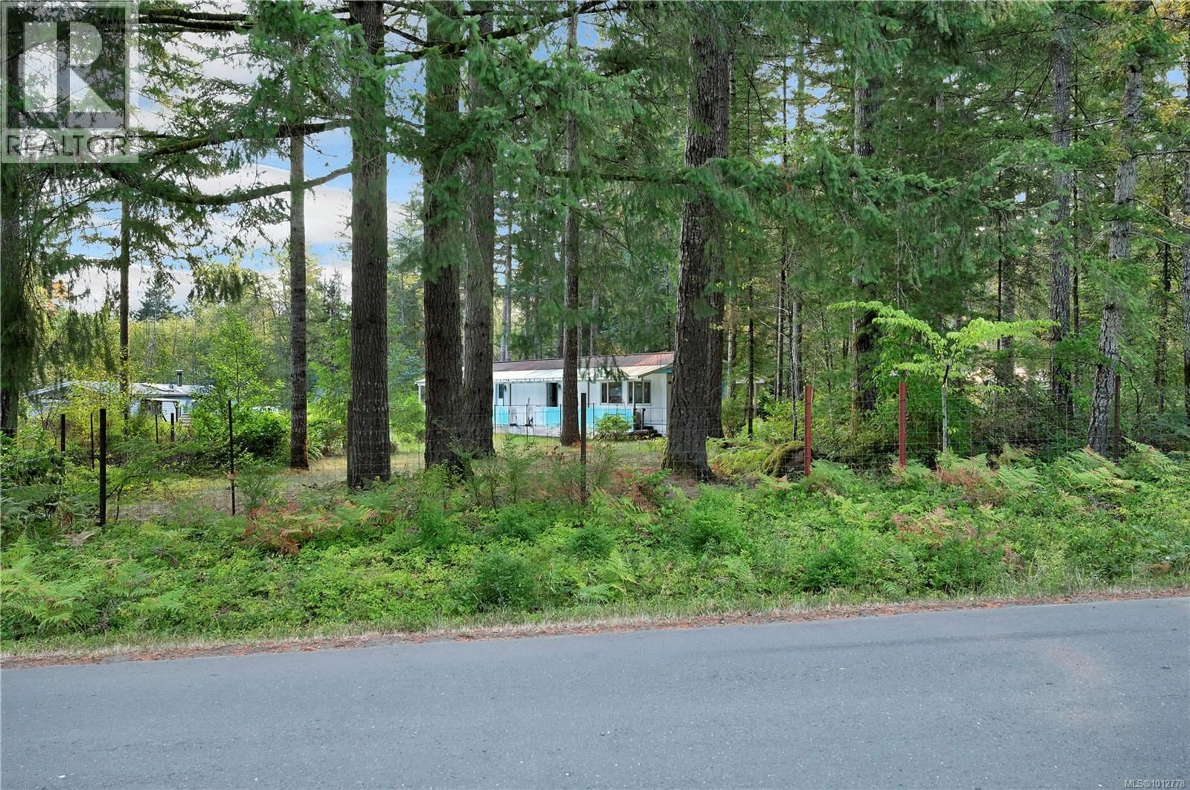9311 MARTIN PARK DRIVE, Black Creek, British Columbia V9J1C3
Contact us about this property
Highlights
Estimated valueThis is the price Wahi expects this property to sell for.
The calculation is powered by our Instant Home Value Estimate, which uses current market and property price trends to estimate your home’s value with a 90% accuracy rate.Not available
Price/Sqft$261/sqft
Monthly cost
Open Calculator
Description
Welcome to a peaceful treed setting on a generous .57 acre corner lot with two road frontages and room to grow. This property features a cozy two bedroom, one bathroom home wrapped by a covered porch that invites year round outdoor living. A large full unfinished concrete basement offers excellent storage or future development potential, and the oversized septic system provides capacity for potential expansion. The layout of the land invites you to dream. Keep the existing manufactured home as a carriage house and build a new residence toward the front, or remove the mobile and use the existing foundation to place a new modular. With potential for two separate driveways and ample frontage, access is easy from Gust Road and Martin Park Drive. There is abundant covered storage and additional storage under the decks. Nature is at your doorstep. Stroll to Robinson Lake with membership in the local association, explore nearby trails, and enjoy the Oyster River close by. Everyday essentials are just minutes away, including groceries, a medical clinic, a coffee shop, and beautiful Saratoga Beach, all about ten minutes from home. A rare blend of privacy, flexibility, and convenience. Bring your ideas and make this inviting property your own. (id:39198)
Property Details
Interior
Features
Main level Floor
Bathroom
8'4 x 9'9Primary Bedroom
11'8 x 12'10Bedroom
8'4 x 9'9Kitchen
13'1 x 8Exterior
Parking
Garage spaces -
Garage type -
Total parking spaces 4
Property History
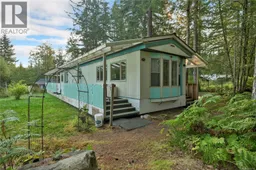 51
51
