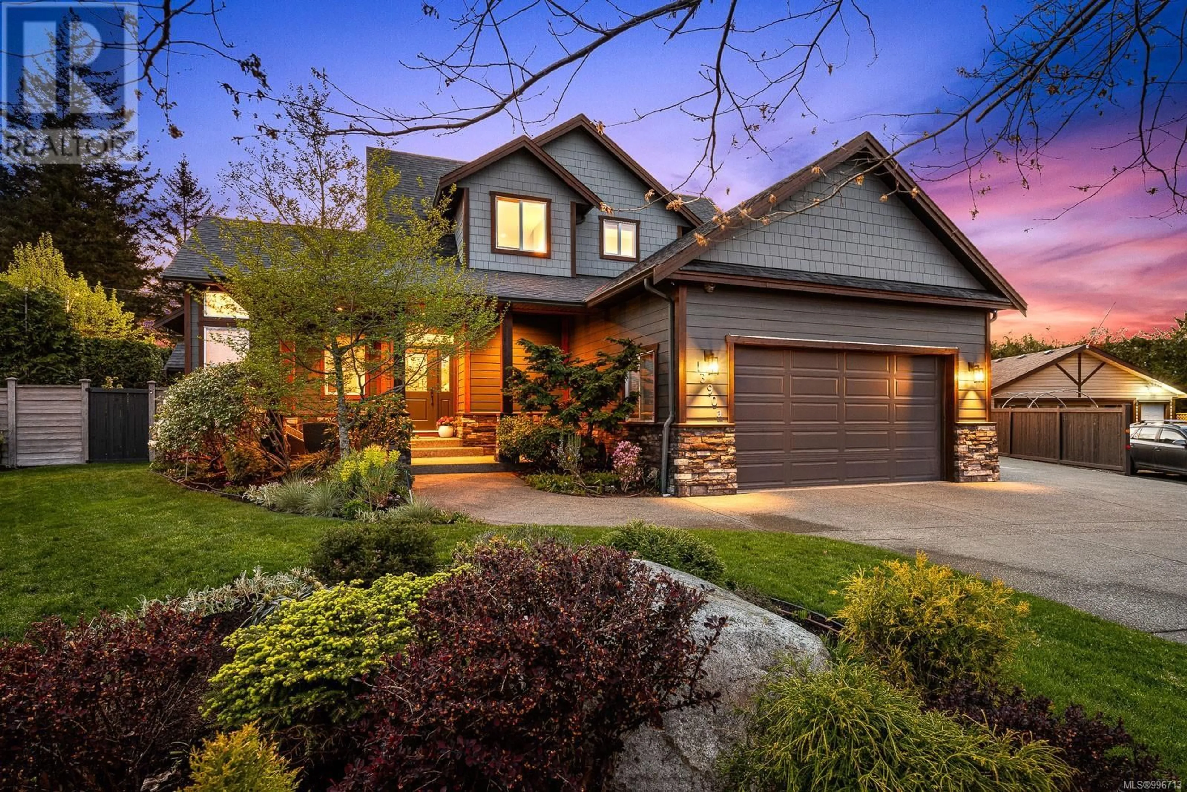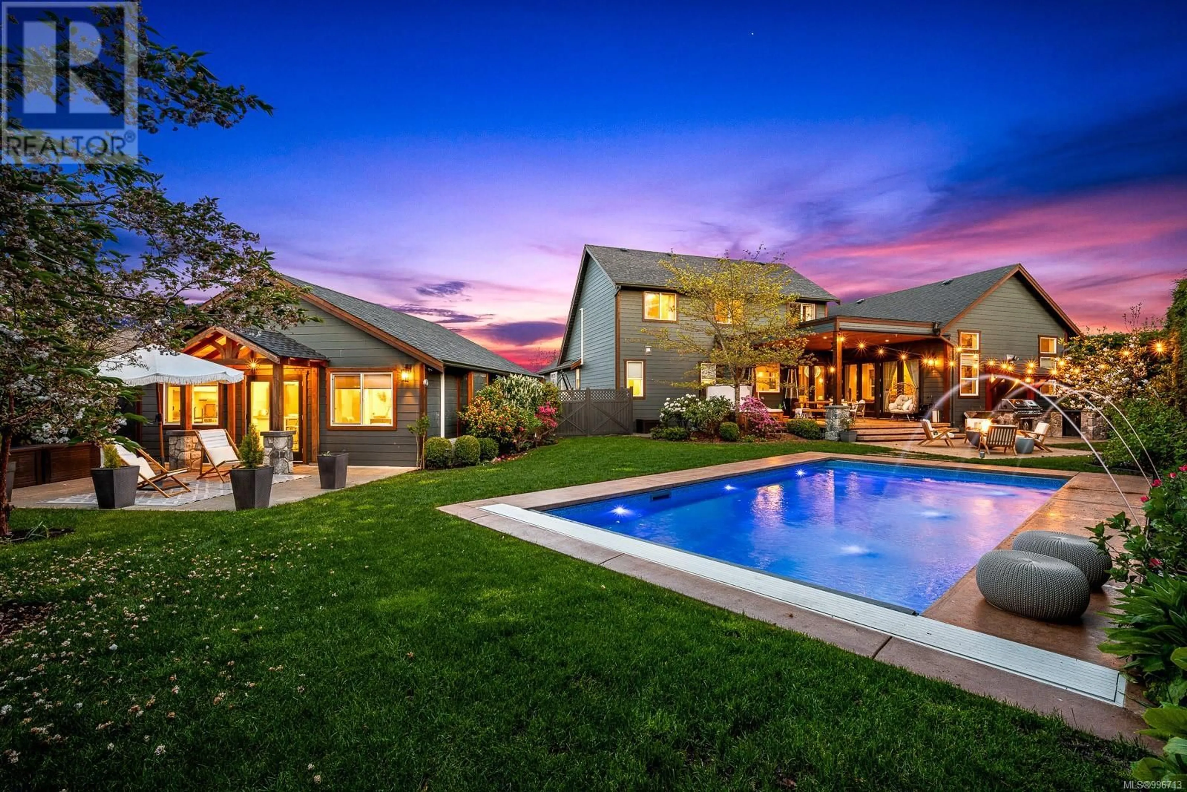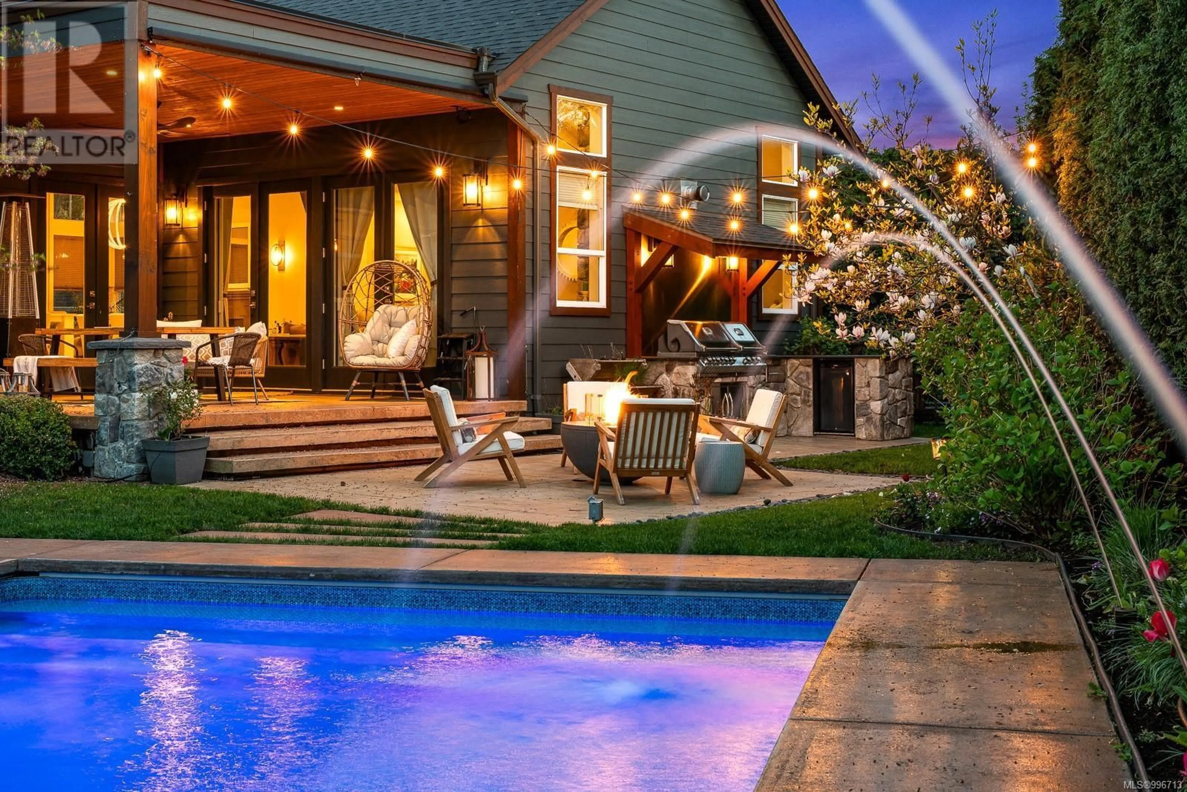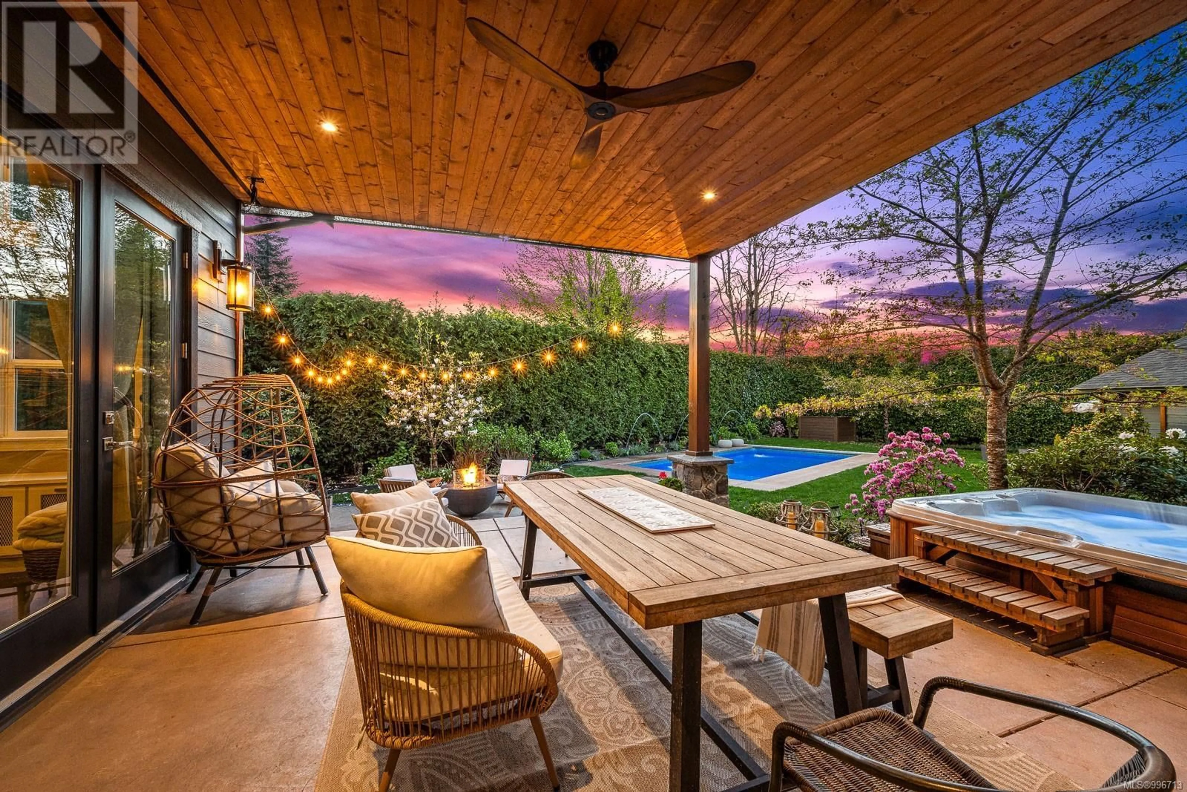1390 ZEPHYR PLACE, Comox, British Columbia V9M4J6
Contact us about this property
Highlights
Estimated ValueThis is the price Wahi expects this property to sell for.
The calculation is powered by our Instant Home Value Estimate, which uses current market and property price trends to estimate your home’s value with a 90% accuracy rate.Not available
Price/Sqft$431/sqft
Est. Mortgage$7,984/mo
Tax Amount ()$7,211/yr
Days On Market1 day
Description
Rooted in Craftsmanship. Designed for Living. A rare West Coast estate in the heart of Comox. Privately set on a 0.32-acre cul-de-sac lot, this 4,248 sqft 6BD/5BA property includes a 3,616 sqft 5BD/4BA main residence & vaulted 632 sqft 1BD/1BA coach house. The main home showcases timeless style & seamless indoor-outdoor living, with light-filled interiors & three sets of oversized French doors opening to a covered concrete patio with ceiling fan & views of lush, private gardens & pool. The great room stuns with a floor-to-ceiling custom stone fireplace (Bentley by Marquis), flanked by built-in window seats & drenched in natural light. The chef’s kitchen features a custom island by VanIsle & Colonial, premium finishes & flows into an elegant dining room with gas FP & statement chandelier. The main-floor primary suite features a custom built-in wardrobe, walk-in closet, spa-inspired ensuite & heated towel rack—offering both luxury and everyday function. A full-height basement adds function with a media room, flex space gym/5th bdrm, sauna, laundry, wine storage & built-ins. Outdoor living is elevated with a fully equipped built-in kitchen featuring a Napoleon BBQ, Dekton counters, custom masonry & bar fridge—perfect for hosting in style. Gather around the Solus gas fire bowl or lounge by the heated in-ground pool with keypad safety cover & triple water spouts. The saltwater Arctic Spa hot tub is tucked beneath blooming cherry trees. A fenced, irrigated edible garden & concrete perimeter fencing complete the outdoor sanctuary. The vaulted coach house includes full kitchen, gas FP, heated towel rack, laundry, storage & private patio—ideal for guests, rental or studio. The main home features a 400 amp panel wired for 2 EV charging stations, central vac, double garage & under-house storage. Located in a peaceful, family-friendly neighbourhood.Walkable to parks, schools & downtown. Every element has been thoughtfully considered — highlight sheet available (id:39198)
Property Details
Interior
Features
Second level Floor
Bathroom
6'10 x 10'1Bedroom
10'4 x 14'2Bedroom
11'9 x 17'7Bedroom
9'3 x 14'5Exterior
Parking
Garage spaces -
Garage type -
Total parking spaces 5
Property History
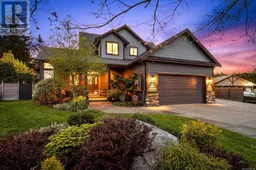 91
91
