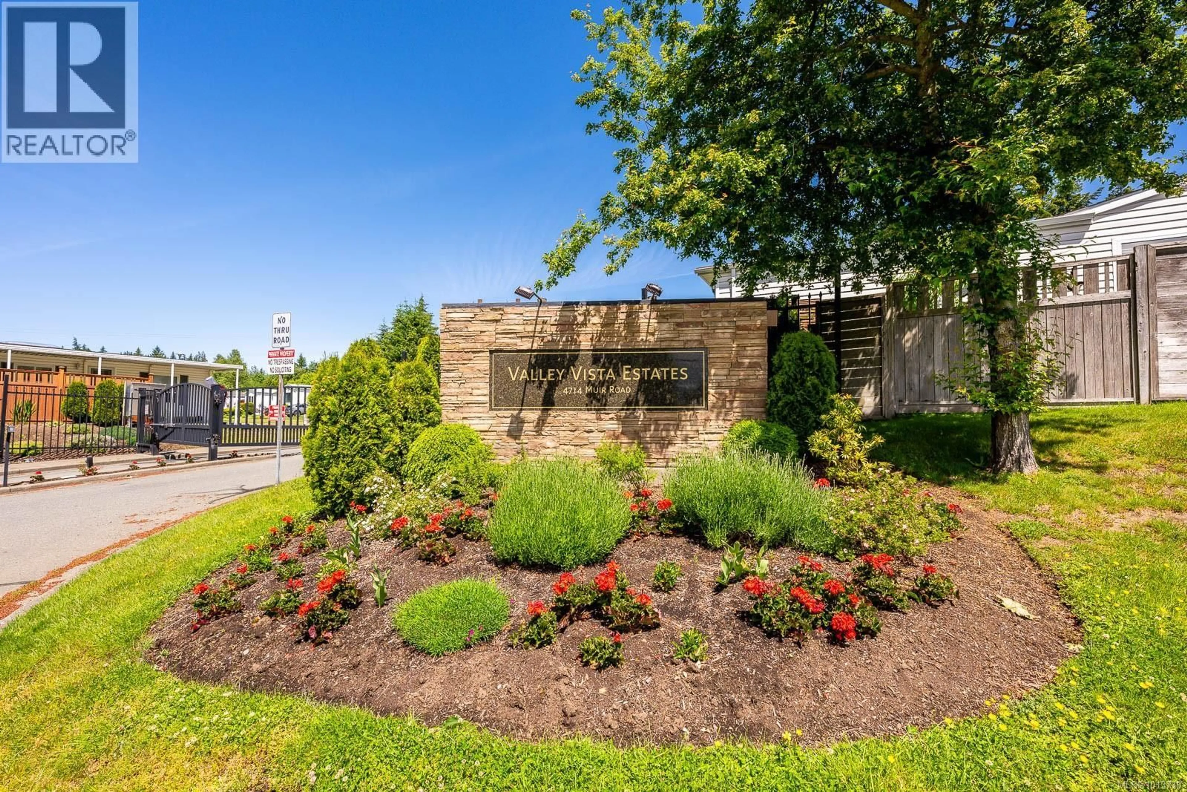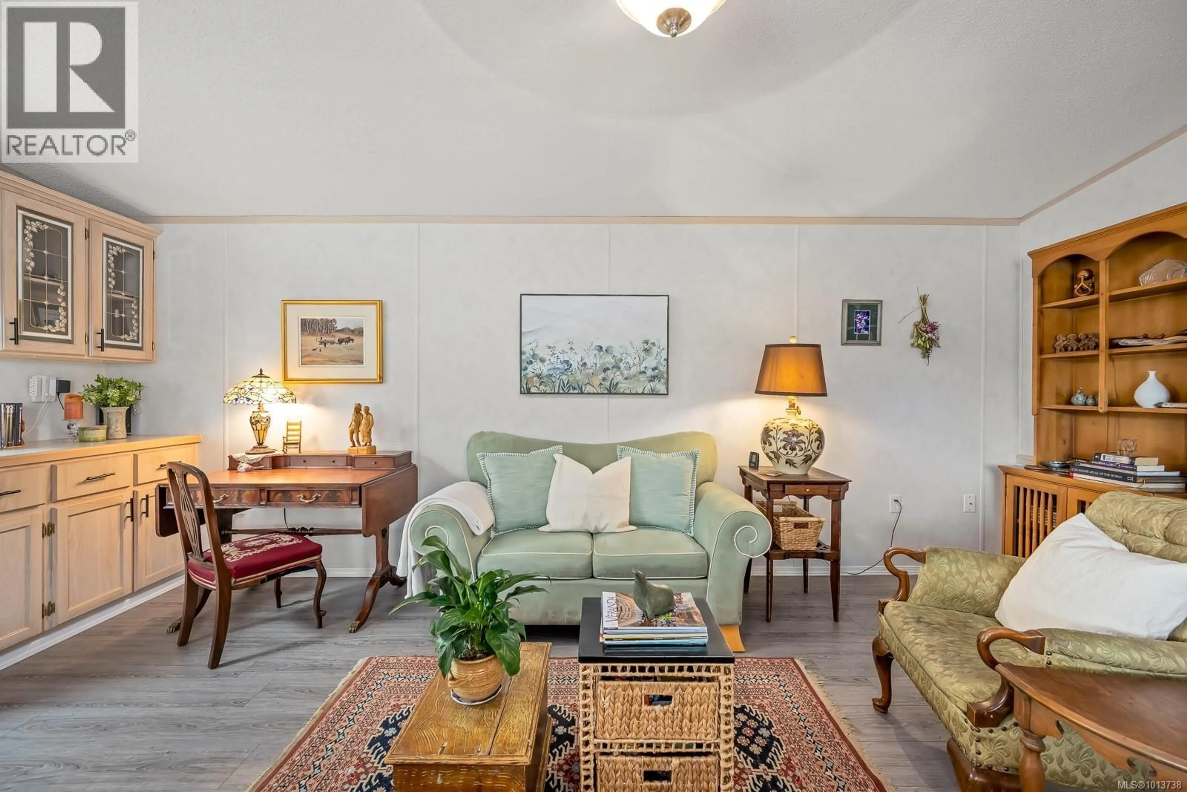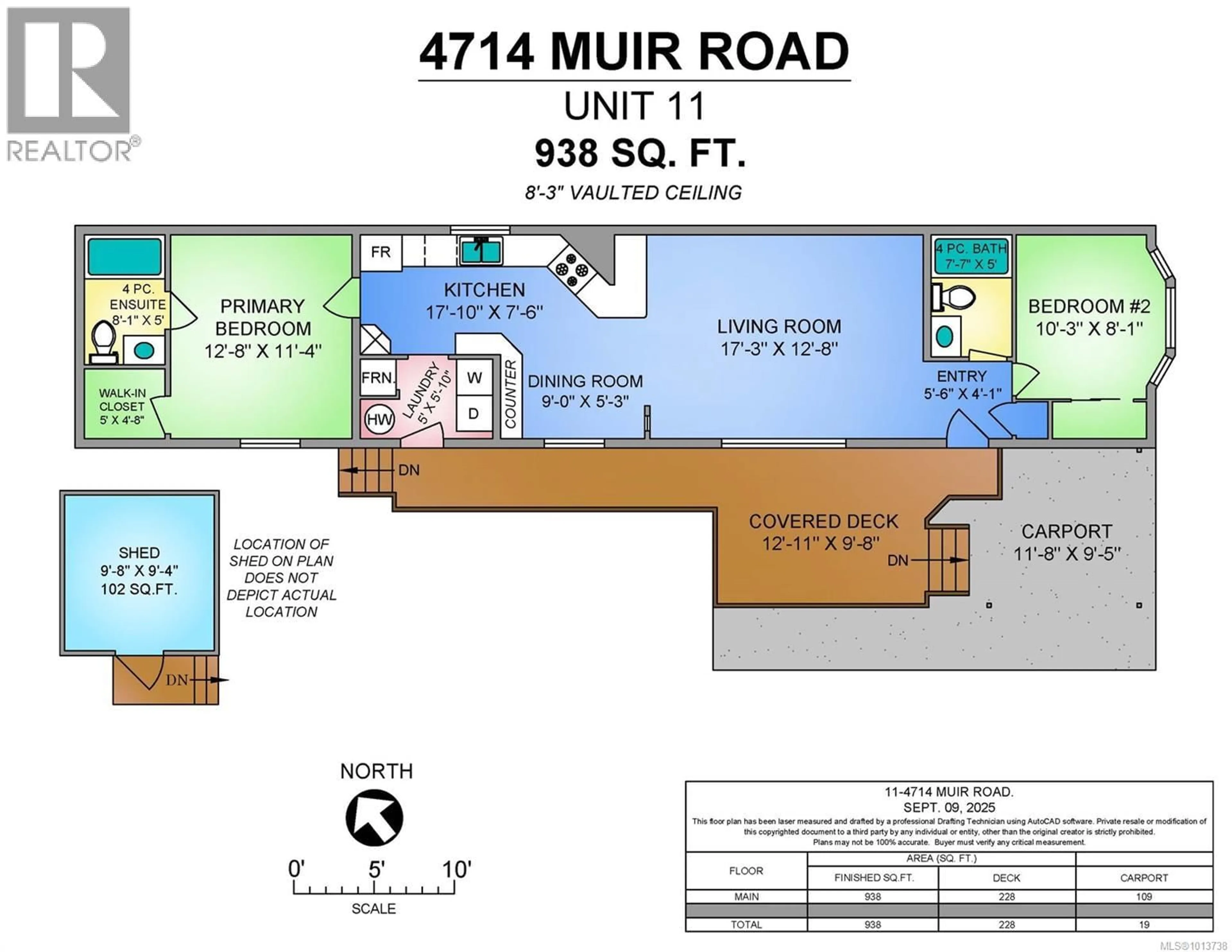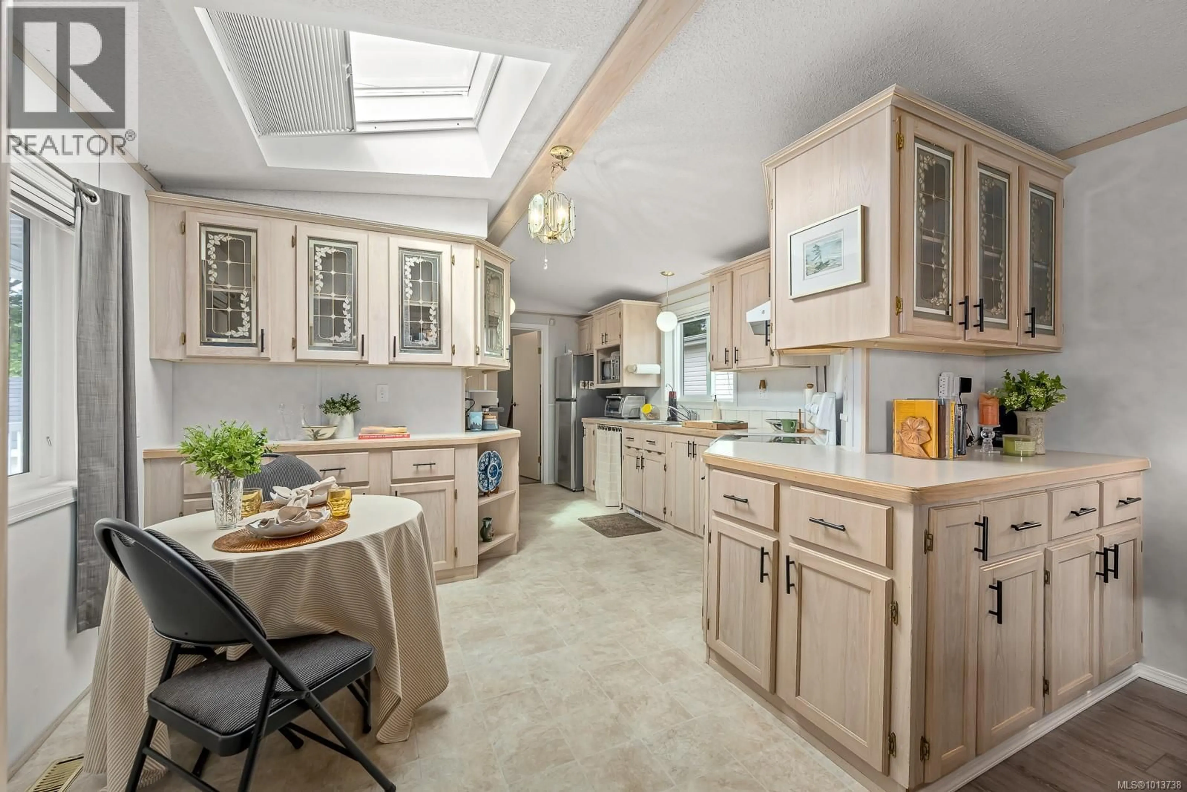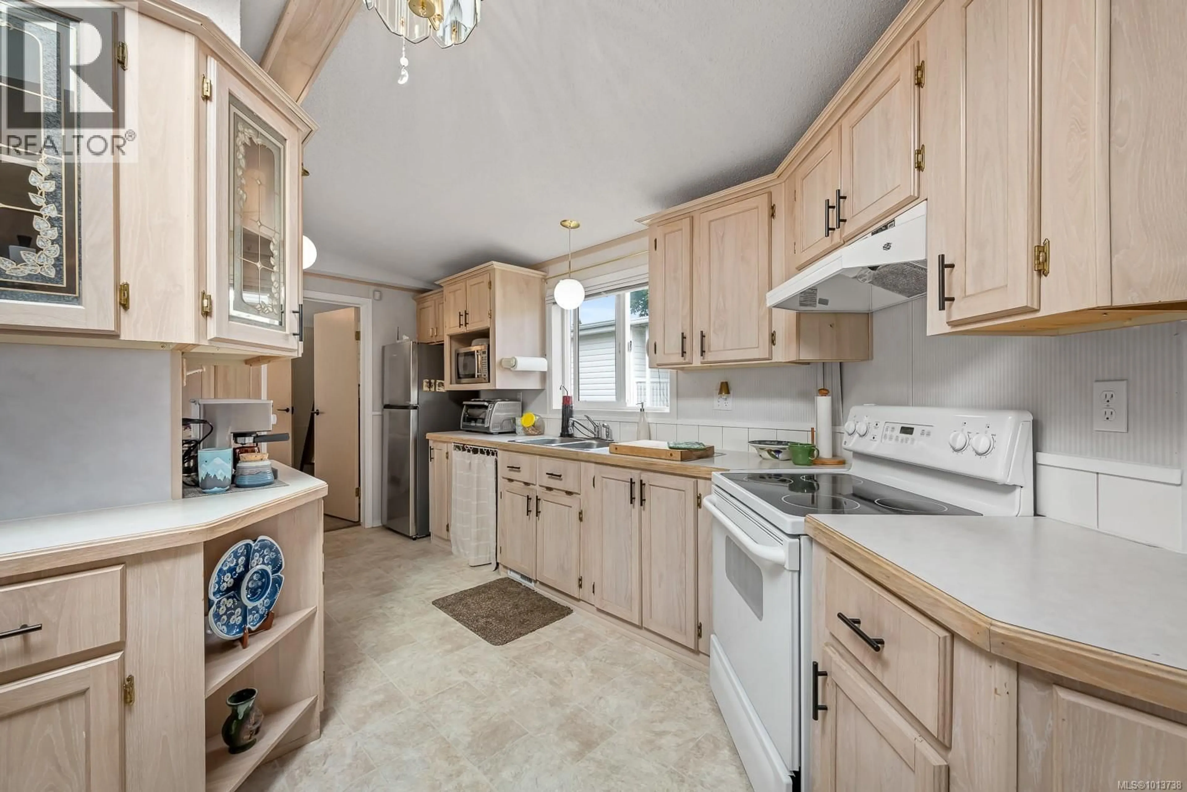11 - 4714 MUIR ROAD, Courtenay, British Columbia V9N8Z4
Contact us about this property
Highlights
Estimated valueThis is the price Wahi expects this property to sell for.
The calculation is powered by our Instant Home Value Estimate, which uses current market and property price trends to estimate your home’s value with a 90% accuracy rate.Not available
Price/Sqft$287/sqft
Monthly cost
Open Calculator
Description
Located in the popular 55+ gated community of Valley Vista Estates, this well maintained and updated 2-bedroom, 2-bath home offers 938 sq ft of bright, open living with vaulted ceilings, large windows, and multiple skylights. There have been many major recent upgrades including a new roof and skylights (2024), new hot water tank (2024), Poly-B plumbing replacement (2024), and a new natural gas furnace (2021). The kitchen features excessive cabinetry and a breakfast nook, while the spacious primary suite includes a walk-in closet and 4-piece ensuite. Enjoy the new covered deck (2024) with lovely southwest exposure and a large storage shed. This well-managed community offers a clubhouse, social activities, RV storage, and allows pets, see rules. Conveniently located near the new hospital, Aquatic Centre, shopping, Costco, golf, and the airport. (id:39198)
Property Details
Interior
Features
Main level Floor
Ensuite
5'0 x 8'1Primary Bedroom
11'4 x 12'8Laundry room
5'10 x 5'0Kitchen
7'6 x 17'10Exterior
Parking
Garage spaces -
Garage type -
Total parking spaces 1
Condo Details
Inclusions
Property History
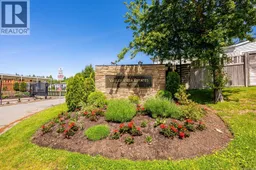 18
18
