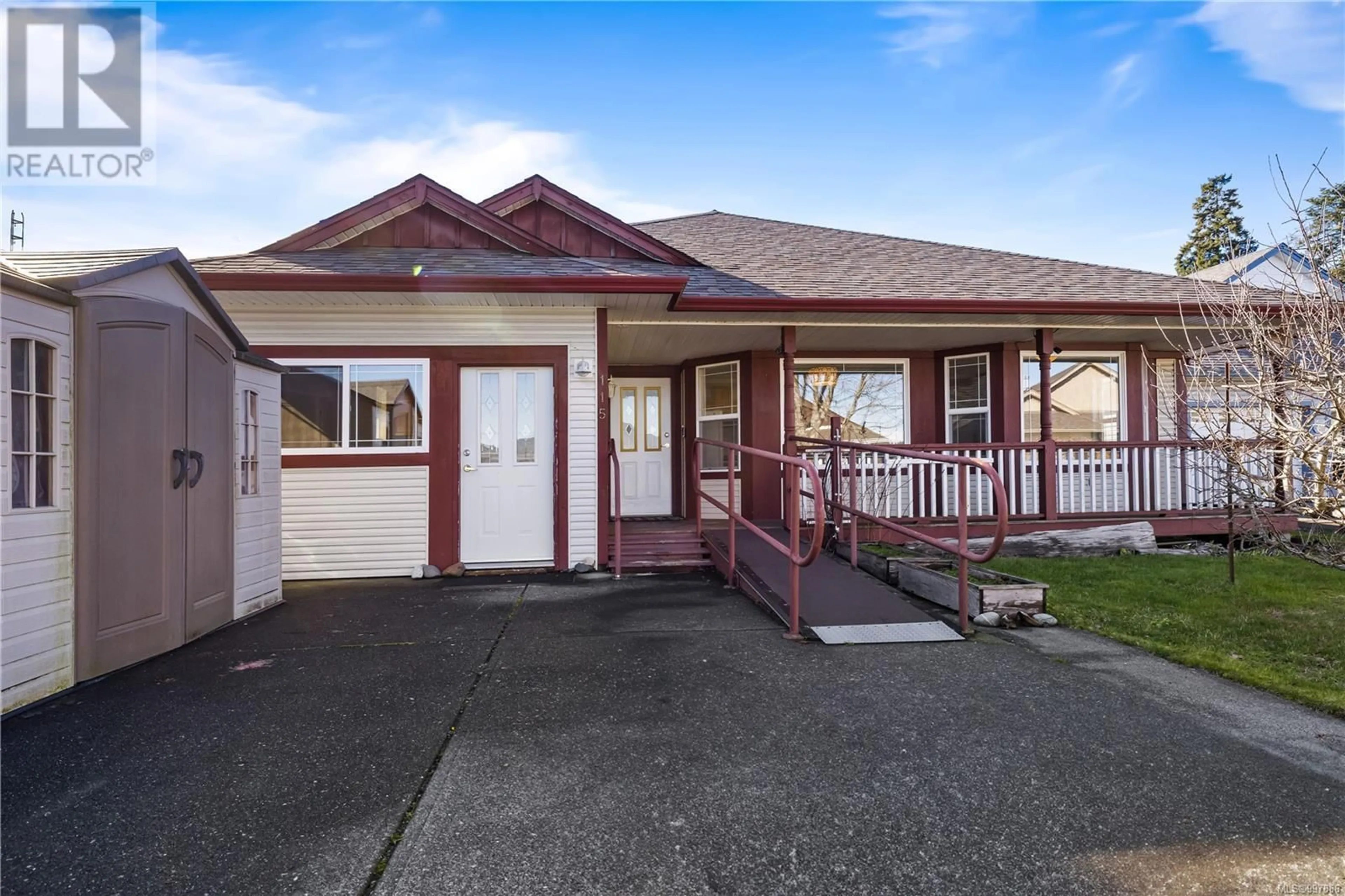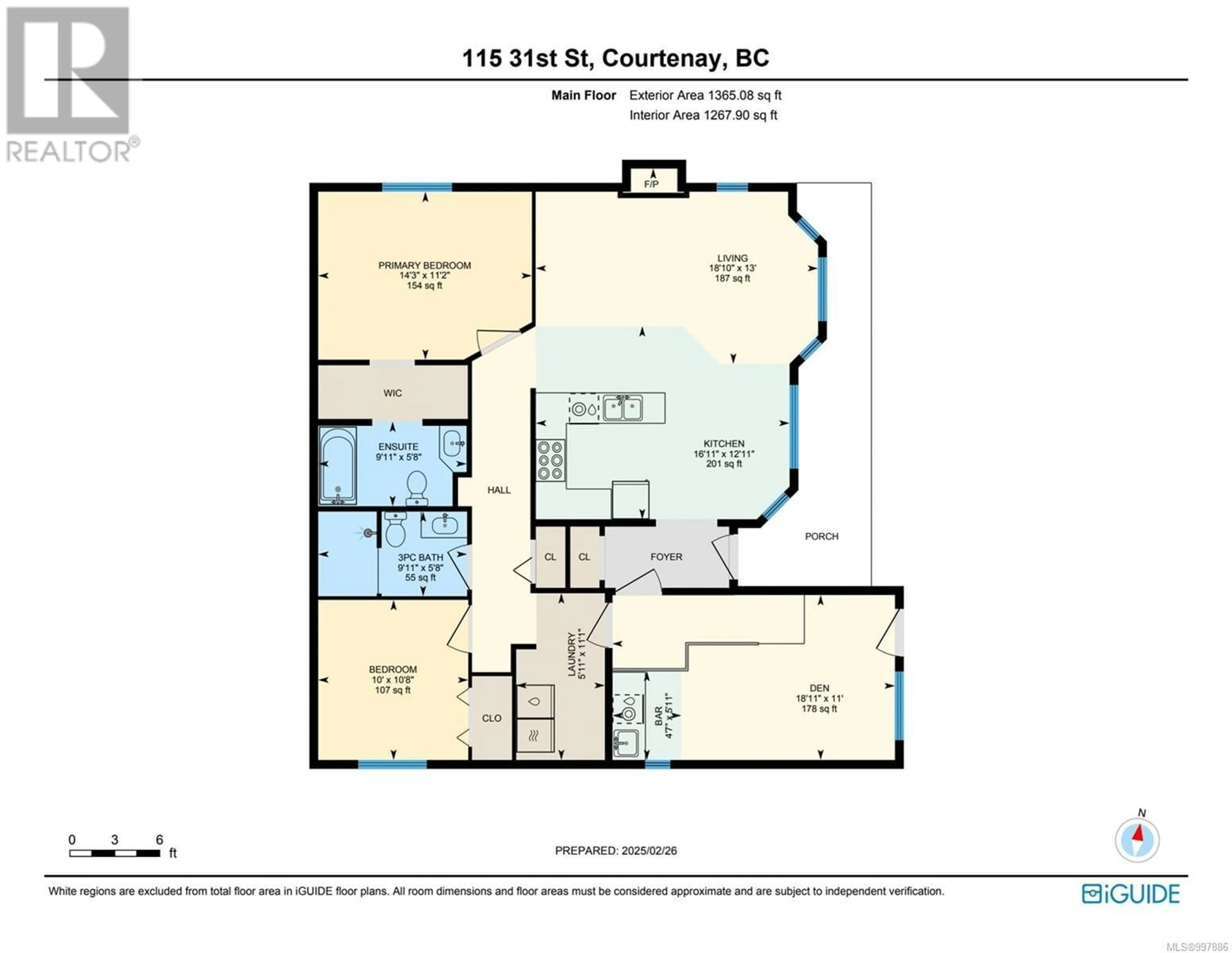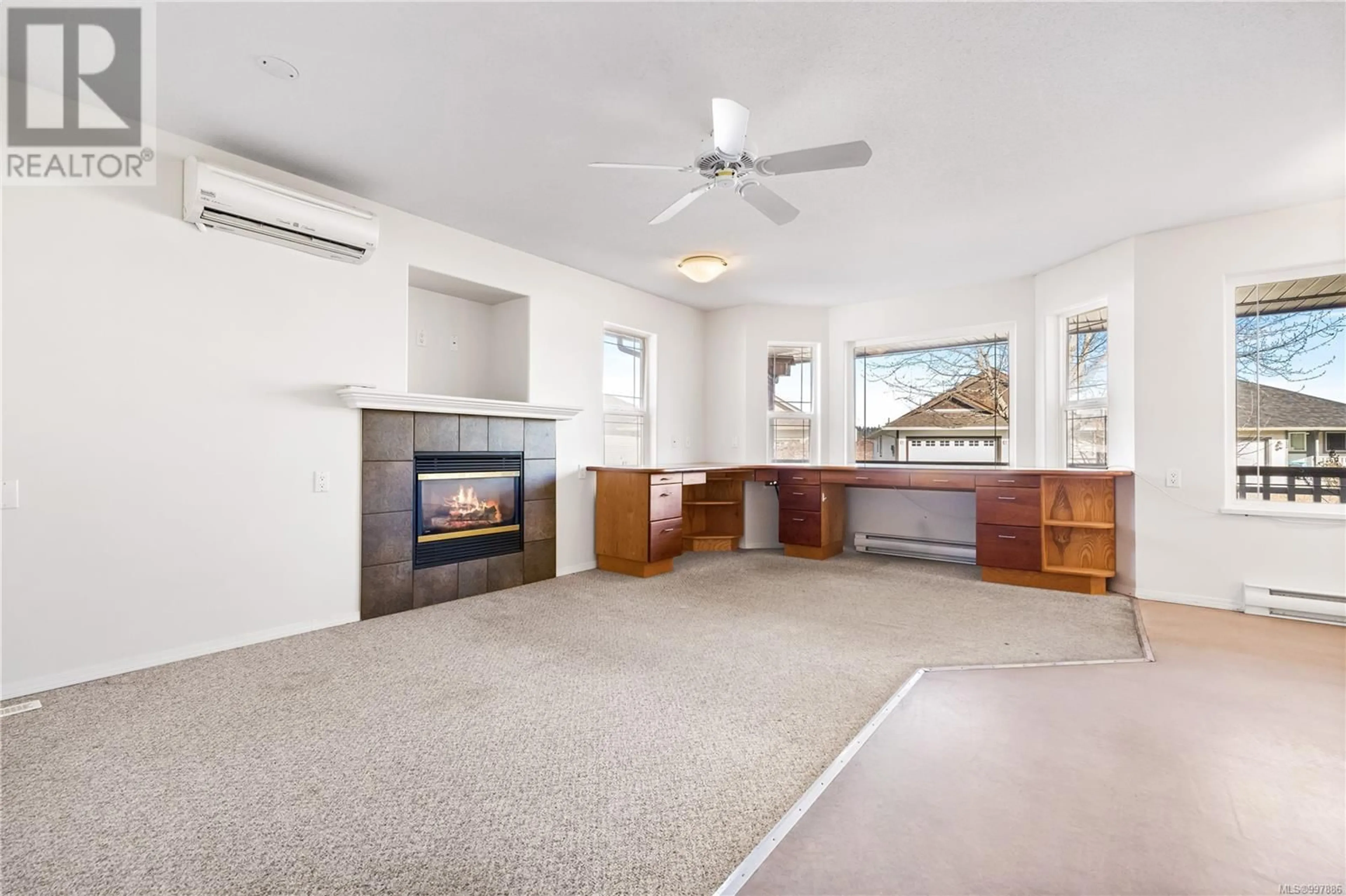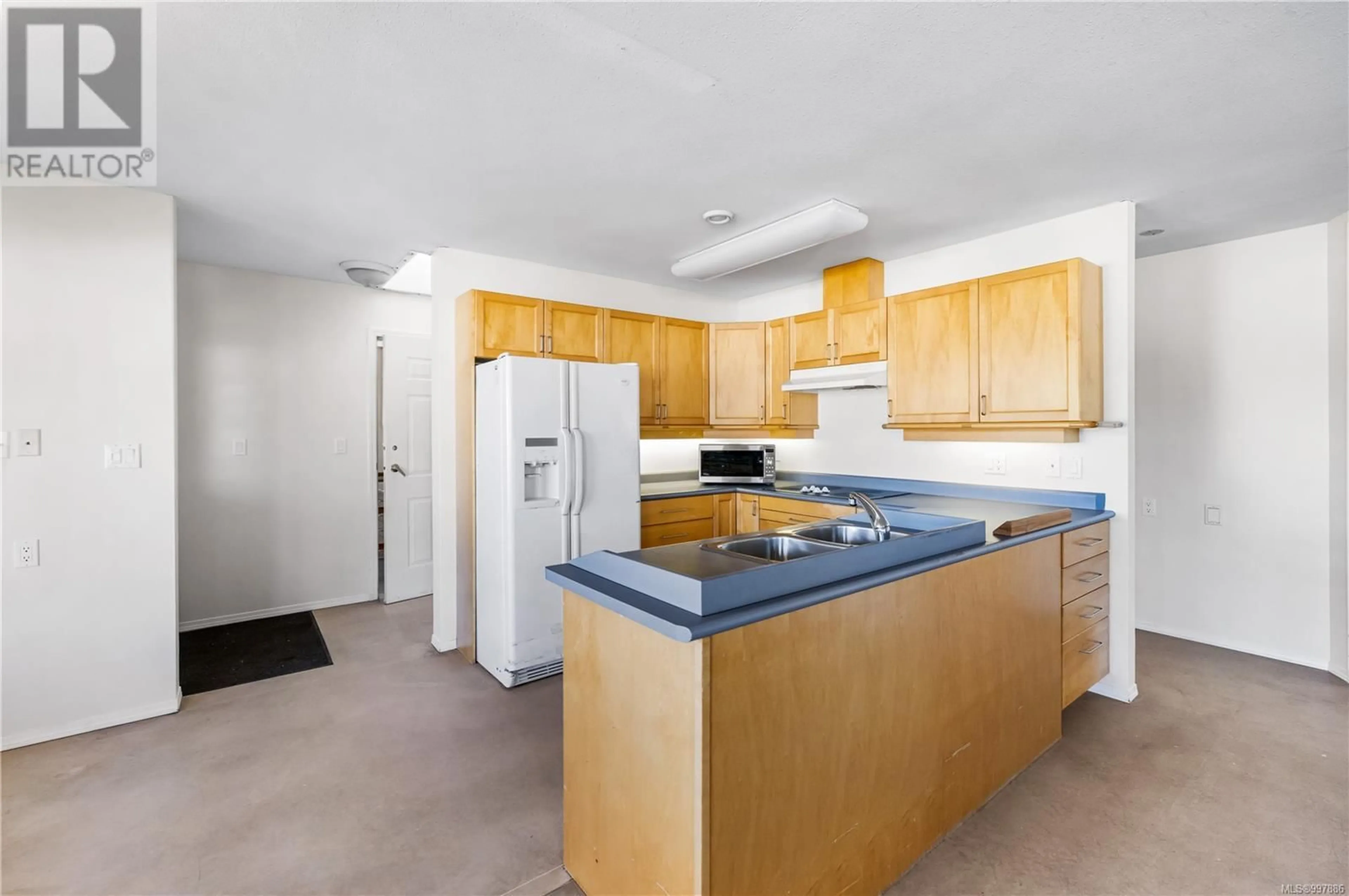115 - 202 31ST STREET, Courtenay, British Columbia V9N9E2
Contact us about this property
Highlights
Estimated ValueThis is the price Wahi expects this property to sell for.
The calculation is powered by our Instant Home Value Estimate, which uses current market and property price trends to estimate your home’s value with a 90% accuracy rate.Not available
Price/Sqft$414/sqft
Est. Mortgage$2,255/mo
Maintenance fees$112/mo
Tax Amount ()$4,316/yr
Days On Market1 day
Description
Nestled in the desirable Harbourview complex, this charming and affordable two-bedroom rancher is just steps from the scenic Courtenay Riverway oceanfront trail system. A welcoming covered front porch provides a peaceful spot to relax while enjoying peekaboo views of Comox Harbour. Inside, the spacious primary suite features a walk-in closet and a three-piece ensuite, while the bright, open living area boasts a cozy gas fireplace and a mini-split heat pump for year-round comfort. A second three-piece bathroom includes a large walk-in shower for added convenience. Designed with accessibility in mind, the home features wide doorways and thoughtful details throughout. Additional highlights include a generous laundry area, ample storage & crawl space, energy-efficient hot water on demand, low maintenance yard & affordable bareland strata fees. Situated in the heart of the breathtaking Comox Valley on central Vancouver Island, this home offers easy access to stunning beaches, lush forests, world-class golf courses, and year-round outdoor activities. Whether you love hiking, biking, or skiing at nearby Mount Washington, this vibrant coastal community has something for everyone. Perfect for retirees or first-time buyers, this low-maintenance home offers comfort, convenience, and affordability in one of Vancouver Island’s most sought-after locations. Bring your ideas and make this lovely home your own! (id:39198)
Property Details
Interior
Features
Main level Floor
Den
11'0 x 18'11Laundry room
11'1 x 5'11Bedroom
10'8 x 10'0Bathroom
5'8 x 9'11Exterior
Parking
Garage spaces -
Garage type -
Total parking spaces 2
Condo Details
Inclusions
Property History
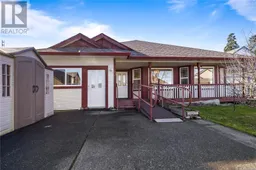 32
32
