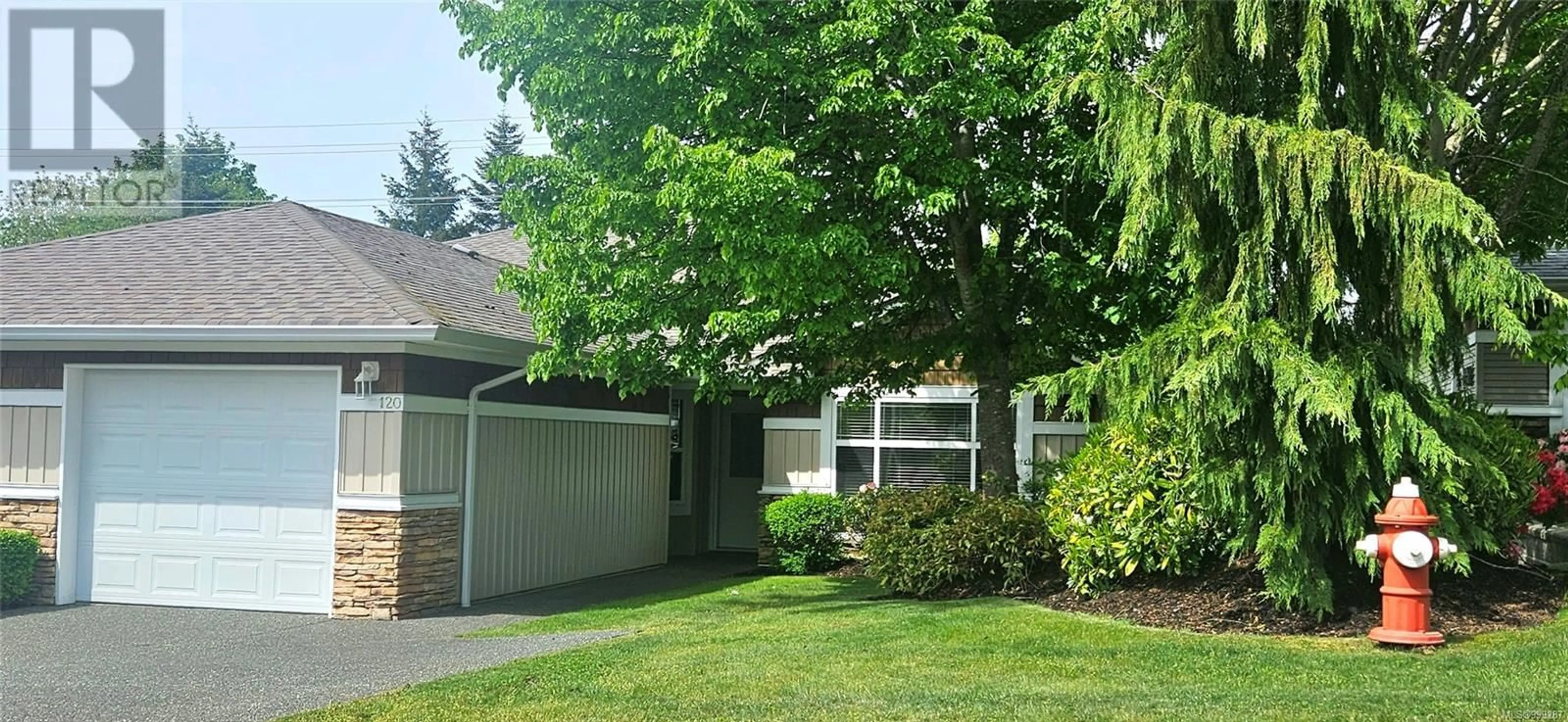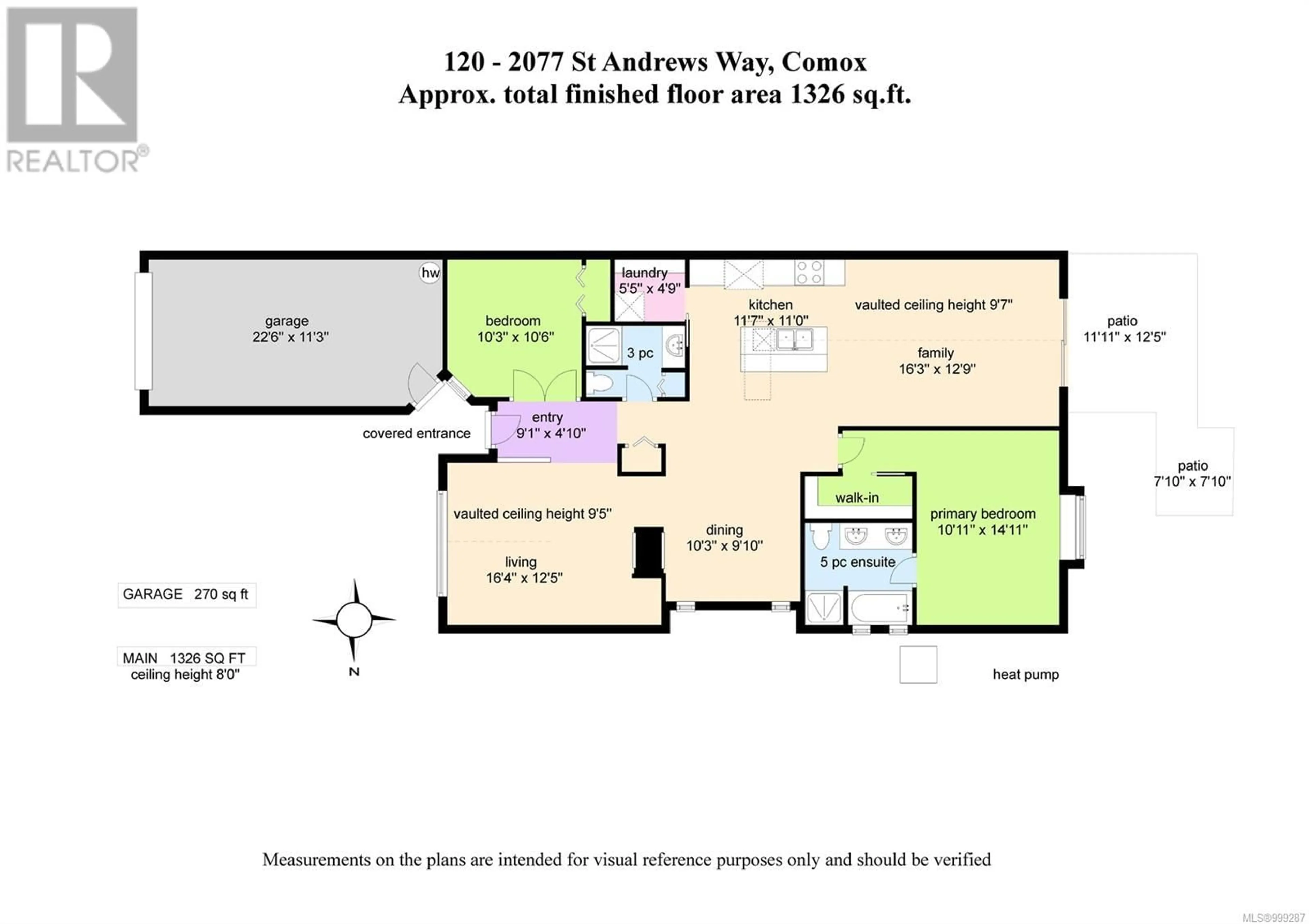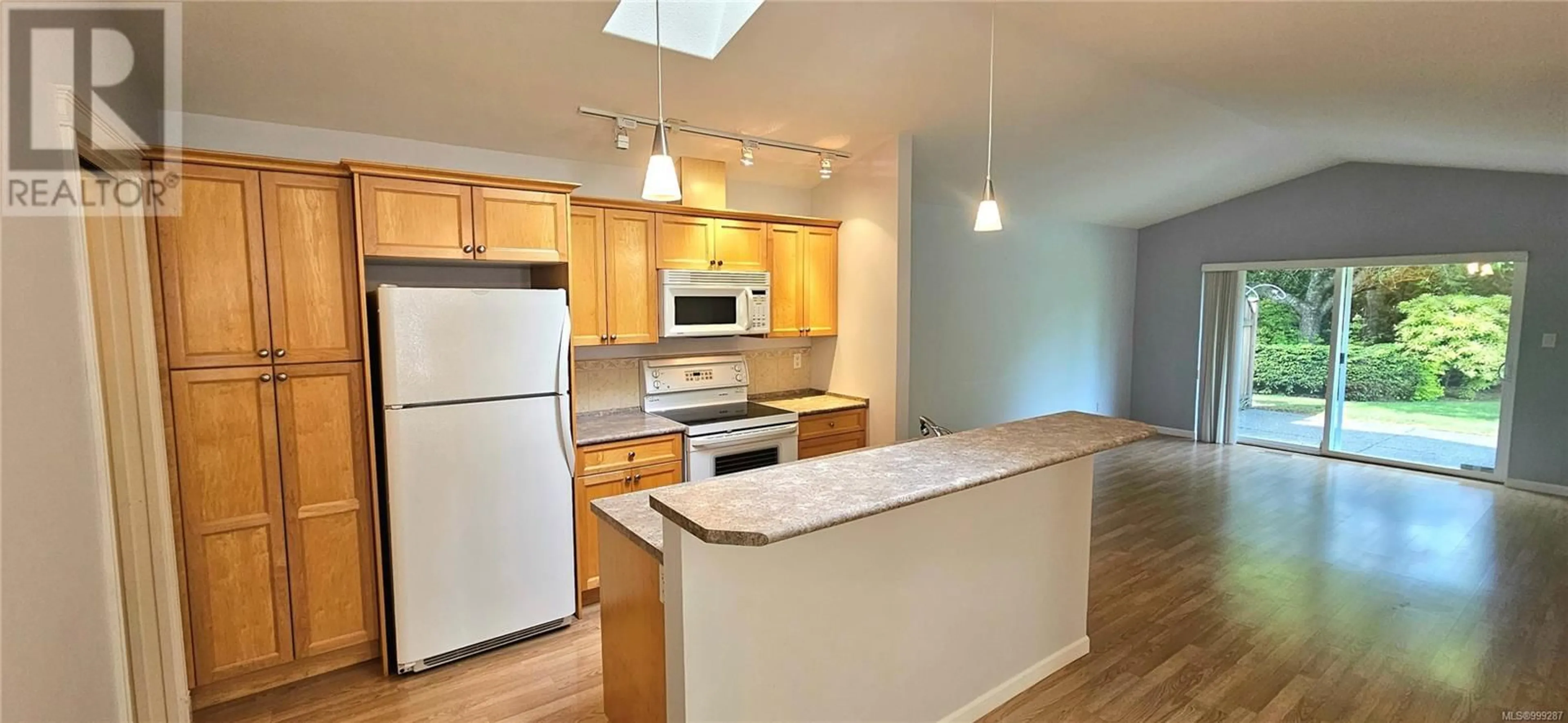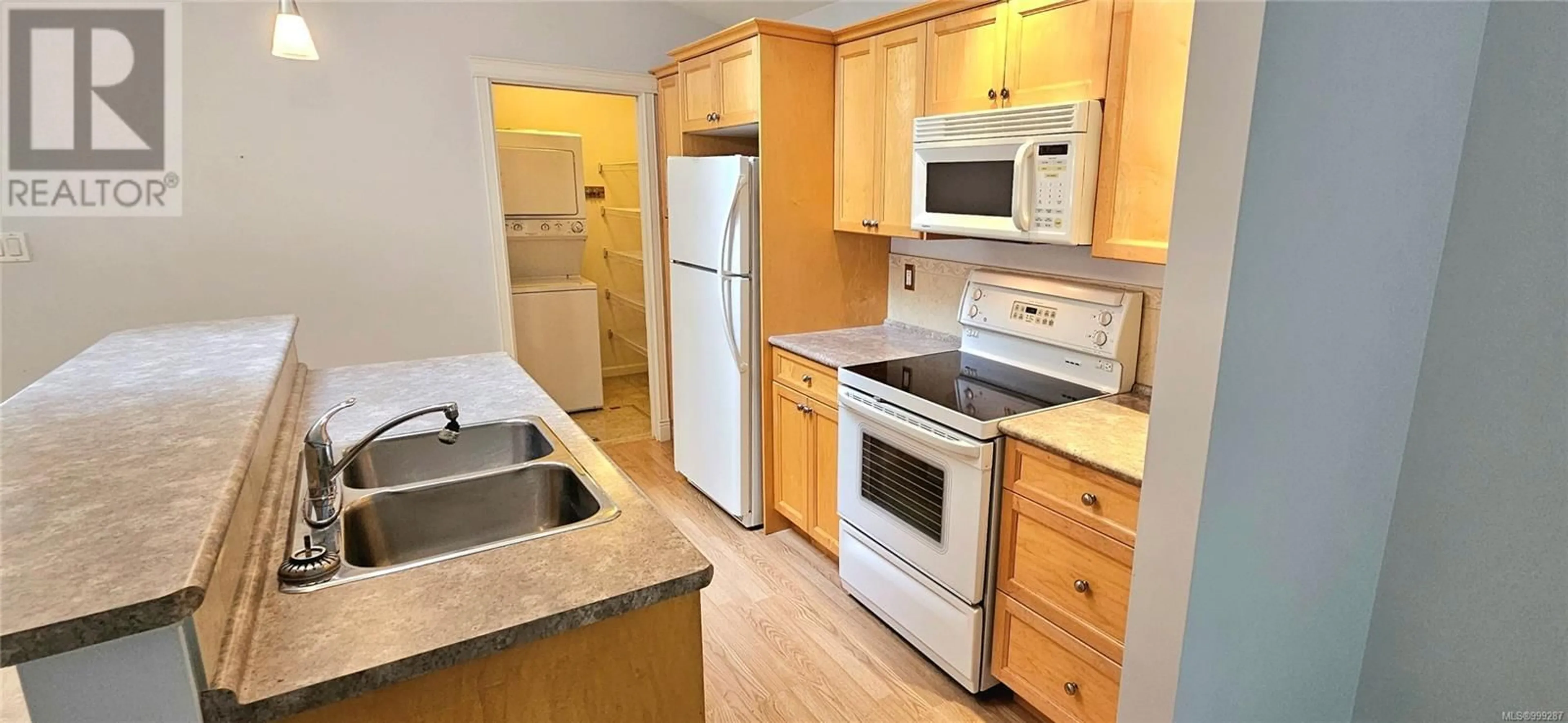120 - 2077 ST. ANDREWS WAY, Courtenay, British Columbia V9N9V5
Contact us about this property
Highlights
Estimated ValueThis is the price Wahi expects this property to sell for.
The calculation is powered by our Instant Home Value Estimate, which uses current market and property price trends to estimate your home’s value with a 90% accuracy rate.Not available
Price/Sqft$475/sqft
Est. Mortgage$2,705/mo
Maintenance fees$444/mo
Tax Amount ()$3,076/yr
Days On Market1 day
Description
Welcome to this well-maintained 1,352 sq. ft. patio home in the sought-after gated community of Highland Glen, located in the desirable Aberdeen Heights neighbourhood. Designed for comfort and convenience, this one-level home offers a bright, open-concept layout with vaulted ceilings, separate living and family rooms, a skylight, and large windows that flood the space with natural light. The kitchen is perfect for entertaining, featuring a functional island with seating and seamless flow into the living and dining areas, all centred around a three sided cozy gas fireplace. The spacious primary suite includes a walk-in closet and a luxurious 5-piece ensuite with dual sinks, a soaker tub, and a separate walk-in shower. French doors open to a versatile second bedroom or den, ideal for guests or hobbies. Step outside to a private southwest-facing patio with a BBQ hookup, surrounded by mature landscaping. Additional highlights include a heat pump for year-round comfort, a double-wide driveway, a single garage, and a well-run strata that handles exterior maintenance—freeing up your time to enjoy life to its fullest. No age restrictions and pet-friendly, all just minutes from shopping, walking trails, and the new hospital. (id:39198)
Property Details
Interior
Features
Main level Floor
Primary Bedroom
10'11 x 14'11Living room
12'5 x 16'4Kitchen
11'7 x 11Family room
12'9 x 16'3Exterior
Parking
Garage spaces -
Garage type -
Total parking spaces 3
Condo Details
Inclusions
Property History
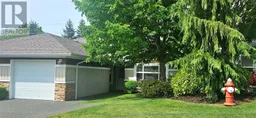 55
55
