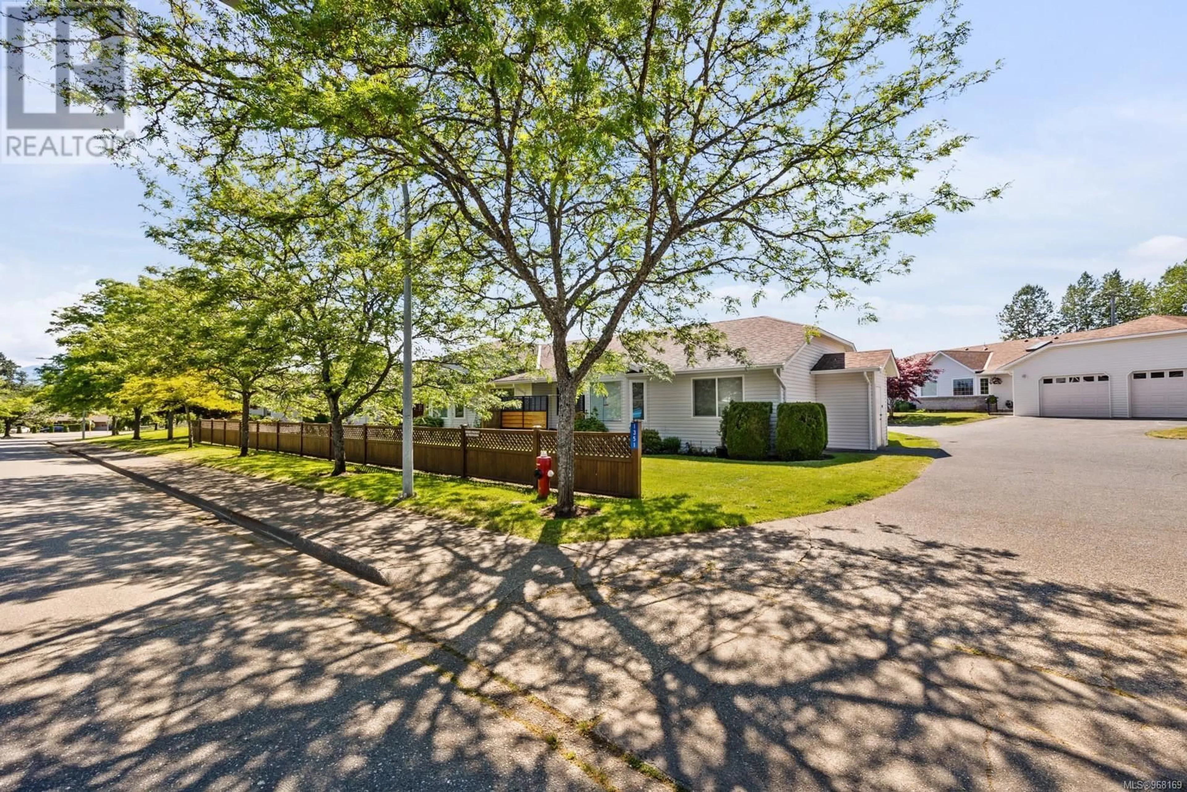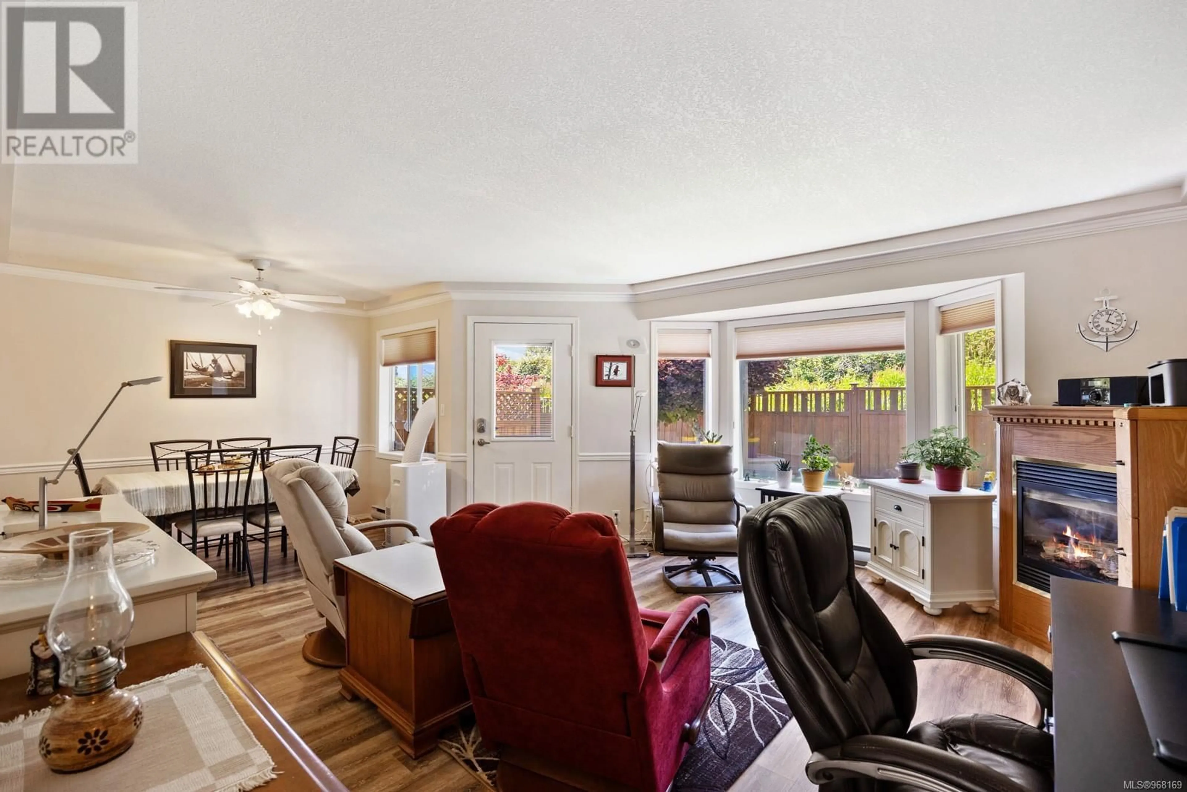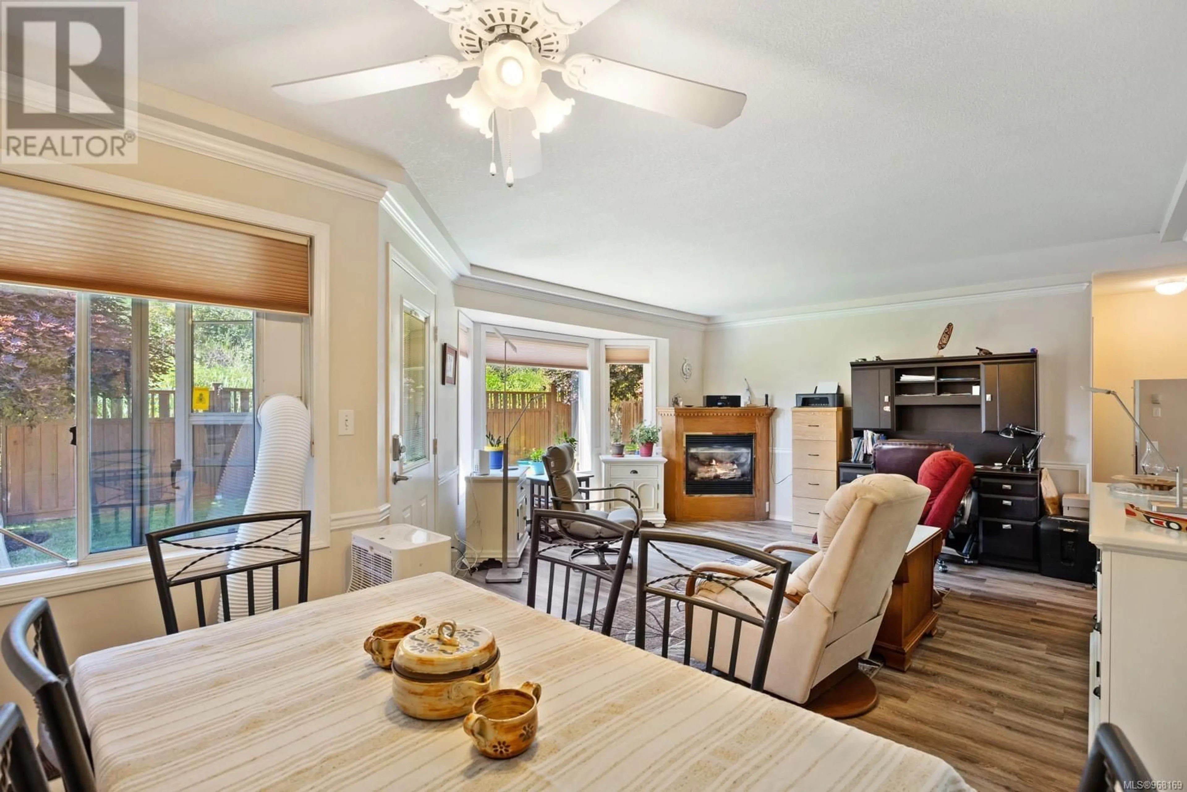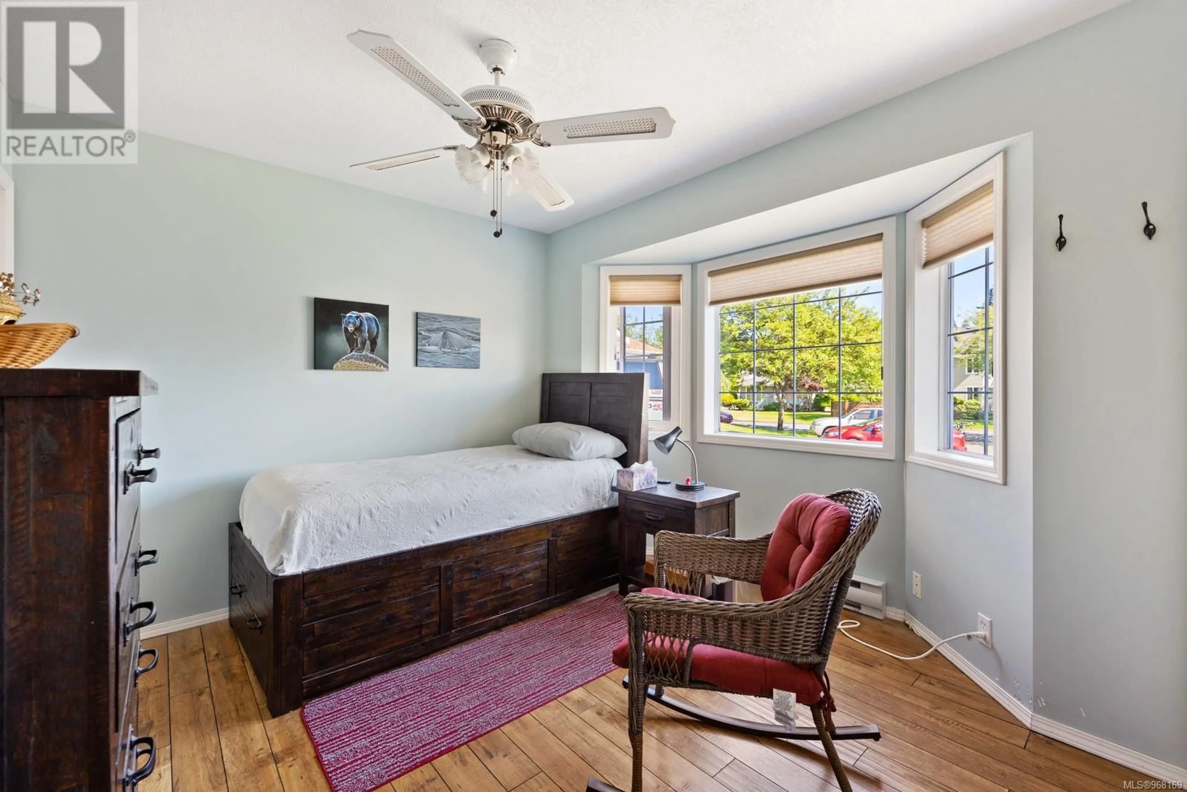13 - 1351 TUNNER DRIVE, Courtenay, British Columbia V9N8V6
Contact us about this property
Highlights
Estimated ValueThis is the price Wahi expects this property to sell for.
The calculation is powered by our Instant Home Value Estimate, which uses current market and property price trends to estimate your home’s value with a 90% accuracy rate.Not available
Price/Sqft$374/sqft
Est. Mortgage$2,104/mo
Maintenance fees$445/mo
Tax Amount ()$2,513/yr
Days On Market321 days
Description
Welcome to this beautifully updated 2-bedroom, 2-bathroom corner-unit patio home in the desirable Hanley Court community! This thoughtfully designed home offers both comfort and functionality with brand-new flooring throughout and a cozy gas fireplace in the living room—perfect for those cozy evenings at home. The bathrooms have been tastefully updated, featuring a step-in tub in the main bath and a spacious 5-foot shower in the ensuite for added convenience. The smart layout provides privacy with two generously sized bedrooms ideally positioned within the home. Enjoy your morning coffee or entertain guests on the freshly updated patio—an inviting space to relax and unwind outdoors. Ideally located close to shopping, restaurants, and transit, you're also just a short drive to Costco, the aquatic centre, and other key amenities. This move-in-ready gem is perfect for those seeking low-maintenance living without compromising on comfort or style. Take a 3D tour: https://unbranded.youriguide.com/13_1351_tunner_dr_courtenay_bc/ (id:39198)
Property Details
Interior
Features
Main level Floor
Bathroom
10'4 x 6'10Kitchen
8'5 x 11'7Entrance
12'1 x 9'9Bedroom
11'0 x 11'7Exterior
Parking
Garage spaces -
Garage type -
Total parking spaces 5
Condo Details
Inclusions
Property History
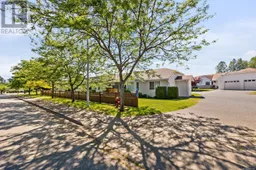 23
23
