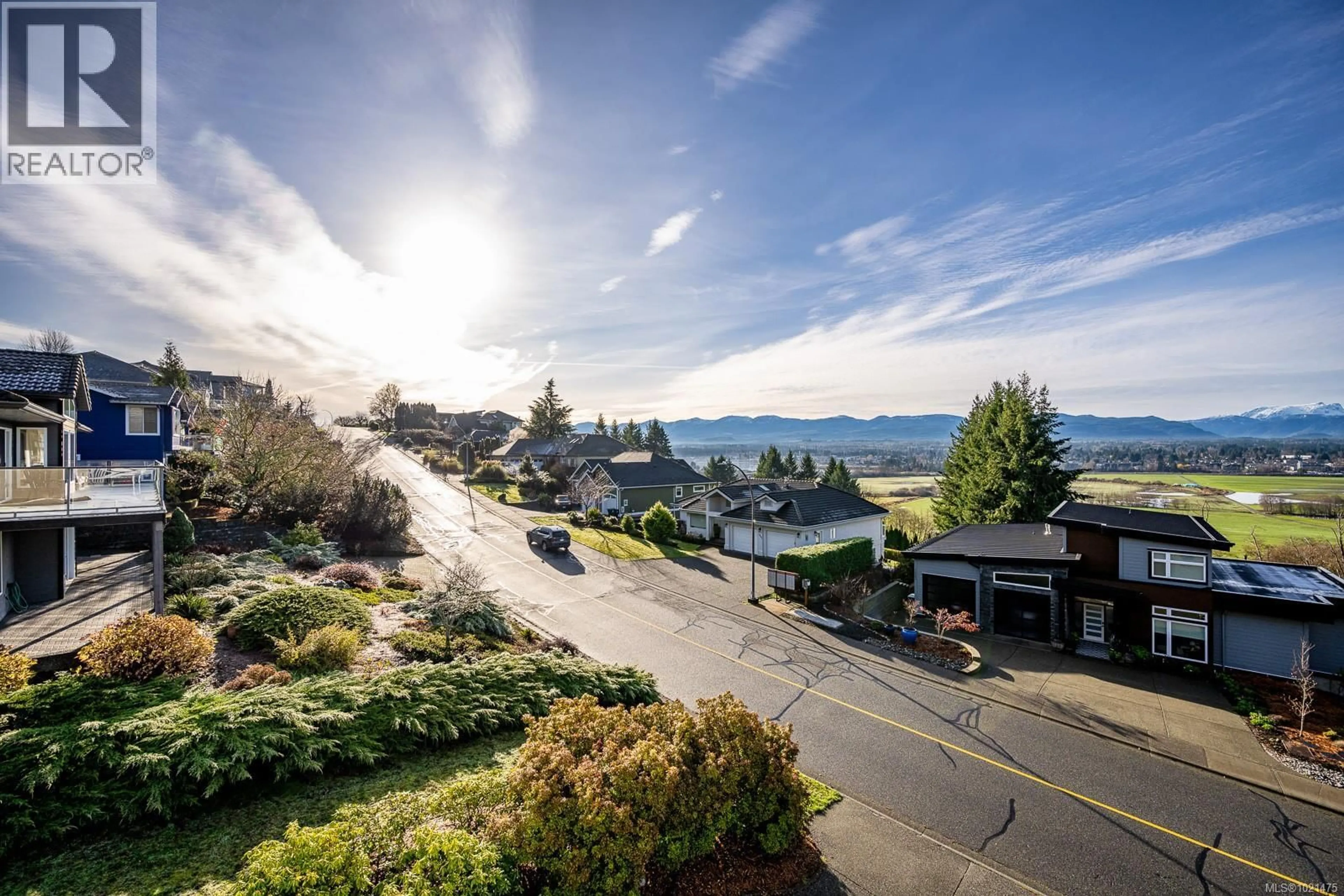1418 VALLEY VIEW DRIVE, Courtenay, British Columbia V9N8T3
Contact us about this property
Highlights
Estimated valueThis is the price Wahi expects this property to sell for.
The calculation is powered by our Instant Home Value Estimate, which uses current market and property price trends to estimate your home’s value with a 90% accuracy rate.Not available
Price/Sqft$286/sqft
Monthly cost
Open Calculator
Description
$100,000+ below assessed value, this 3,766 sq. ft., three-level home offers exceptional multi-generational living with suite potential and unparalleled views of the Comox Glacier, Mt. Washington, coastal mountains, lush farmland, and city lights! Designed to capture the scenery, the home features extensive windows that fill the interior with natural light. The main living room boasts 12-ft cathedral ceilings and a gas fireplace, currently styled as an elegant dining area. The updated kitchen includes a large island, abundant cabinetry, stainless appliances with gas stove and double oven, eating nook, adjacent family room which opens to a front-facing balcony plus a covered 10'x8' deck for year-round enjoyment and barbecues. Two additional rooms could be bedrooms or offices, depending on your needs. Upstairs, a beautiful winding staircase leads to three bedrooms. The spacious primary suite impresses with 11-ft cathedral ceilings, full-height windows, a private balcony + covered deck, and a luxurious 5-piece ensuite with soaker tub and walk-in closet - your own retreat with continuous mountain, glacier, and ocean vistas. The lower level offers a full kitchen and 3-piece bath, providing two-bedroom suite potential (windows required) with a private, no-stairs entrance. Outdoors, a large backyard deck creates a cool summer oasis among fruit trees. Additional highlights include mini-split heat pumps, radiant flooring, a double garage, and a separate workshop. Exceptional value and unbelievable views - this is a home you won't want to miss! (id:39198)
Property Details
Interior
Features
Lower level Floor
Media
10'9 x 14'8Recreation room
14'9 x 11Bathroom
4'10 x 9'1Kitchen
4'10 x 17'3Exterior
Parking
Garage spaces -
Garage type -
Total parking spaces 6
Property History
 50
50




