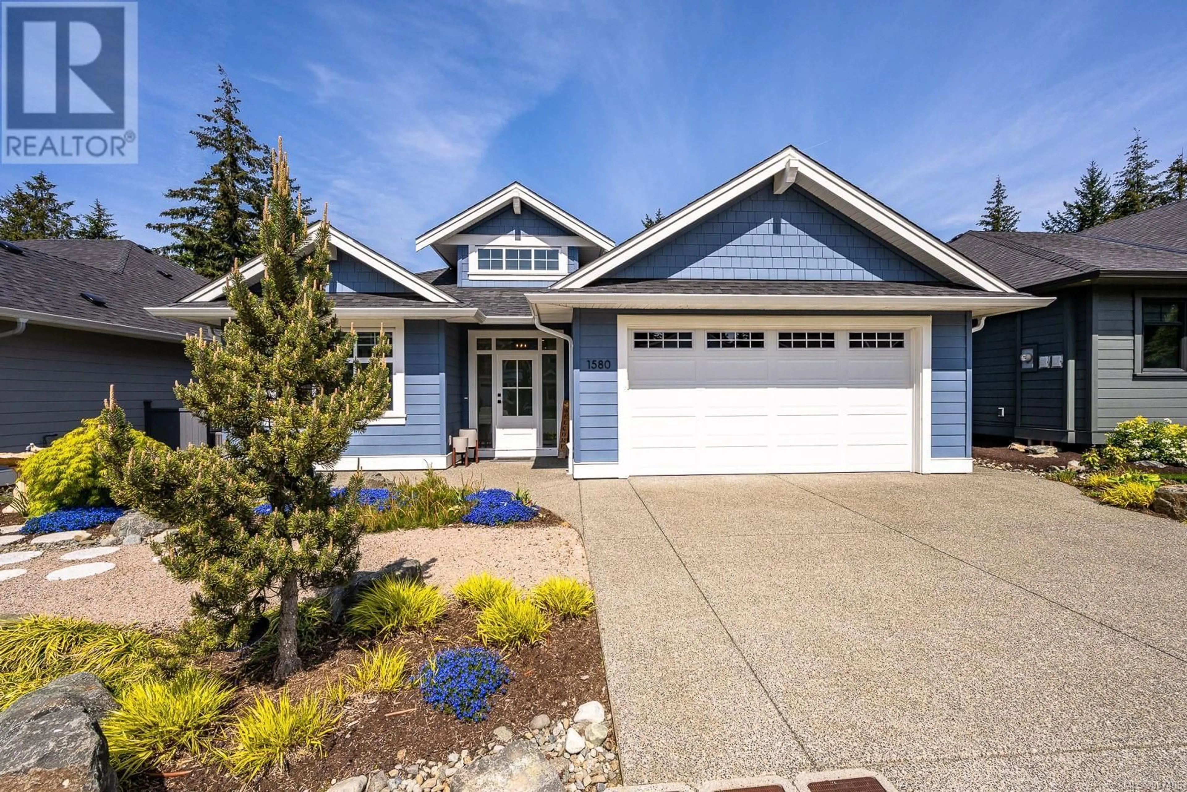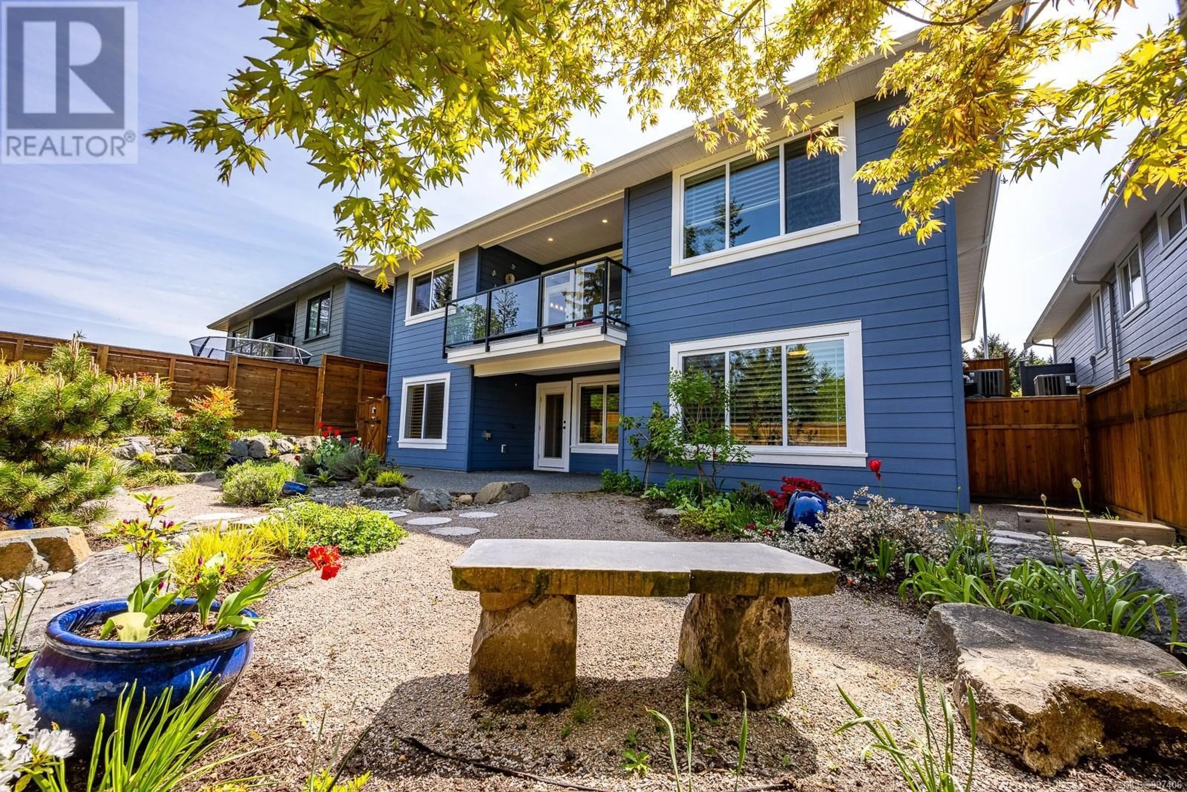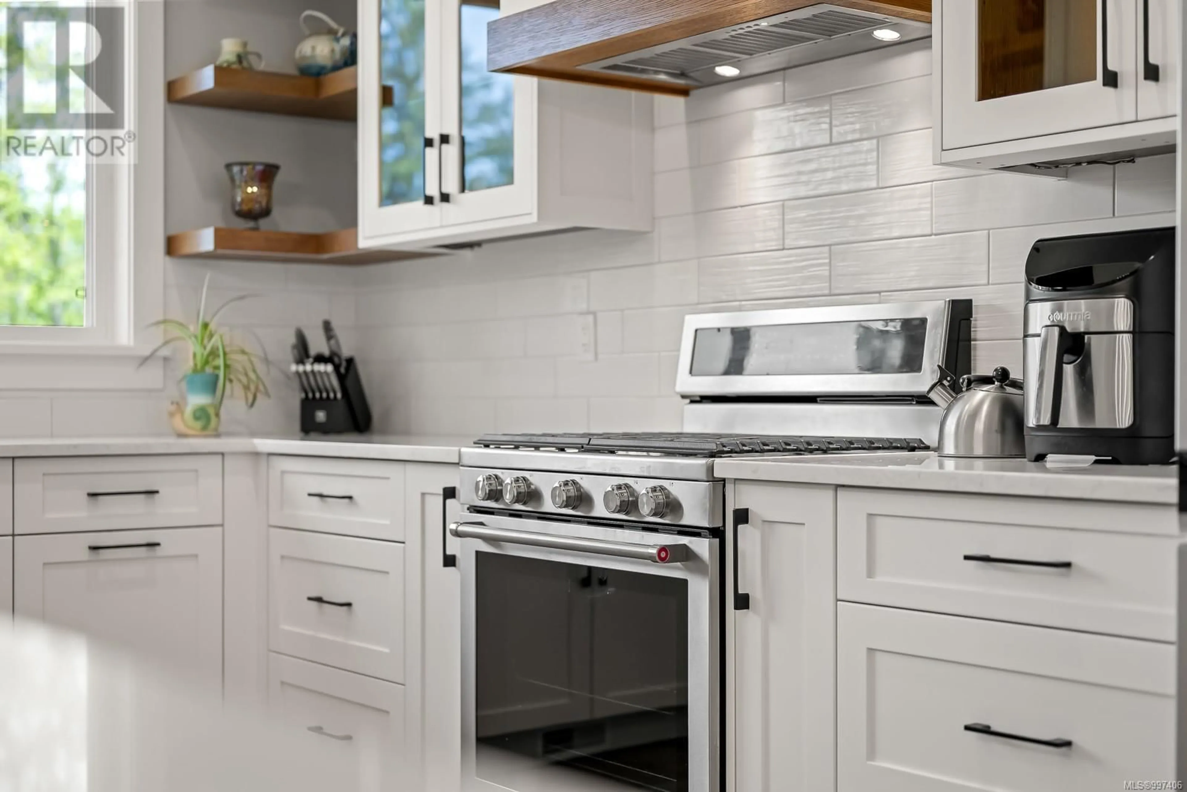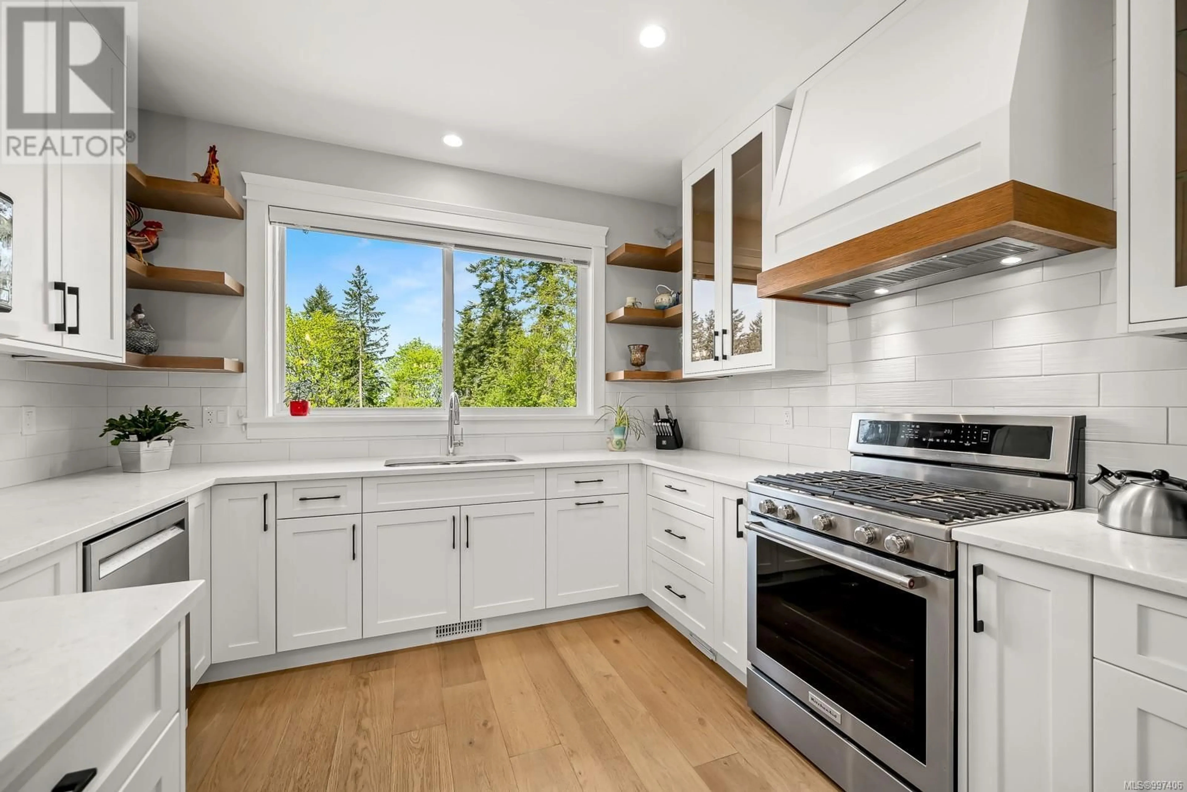1580 CROWN ISLE BOULEVARD, Courtenay, British Columbia V9N0E3
Contact us about this property
Highlights
Estimated valueThis is the price Wahi expects this property to sell for.
The calculation is powered by our Instant Home Value Estimate, which uses current market and property price trends to estimate your home’s value with a 90% accuracy rate.Not available
Price/Sqft$360/sqft
Monthly cost
Open Calculator
Description
Modern Rancher with Walkout Basement & Zen Gardens! This beautiful 3,300 sq ft rancher with a walkout basement, built by lntegra Homes in 2021, offers the perfect blend of modern comfort, style, and functionality. Step into the open-concept main level featuring a cozy living room with a gas fireplace, accented by elegant tile, a warm wood mantel, and matching custom floating shelves. The gourmet kitchen shines with white shaker cabinets, quartz countertops, a sleek tile backsplash, gas stove, and floating shelves that add a contemporary touch. Just off the kitchen, enjoy year-round barbecues on your spacious 13'x8' and 9'x2' decks with easy access. The home boasts 4 bedrooms and 3 full bathrooms, including a private primary suite on the main level. Front and back zen gardens provide peaceful, low-maintenance outdoor living spaces to be enjoyed year-round. Downstairs, the walkout basement is filled with natural light thanks to oversized windows and offers excellent flexibility for entertaining, multi-generational living, or suite potential. It includes a large rec area with kitchenette (sink & fridge), one bedroom, a 4-piece bathroom, and direct access to the backyard and garden. There's also a large storage area and an unfinished flex room ready for your customization. Don't miss this beautifully crafted home in a serene, easy-care setting-perfect for families, guests, or those seeking extra space and comfort (id:39198)
Property Details
Interior
Features
Main level Floor
Bathroom
Bedroom
10'5 x 11'1Dining room
10'11 x 11'4Living room
14'7 x 18'3Exterior
Parking
Garage spaces -
Garage type -
Total parking spaces 4
Property History
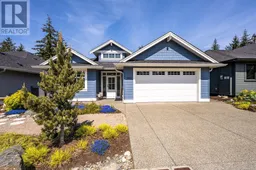 59
59
